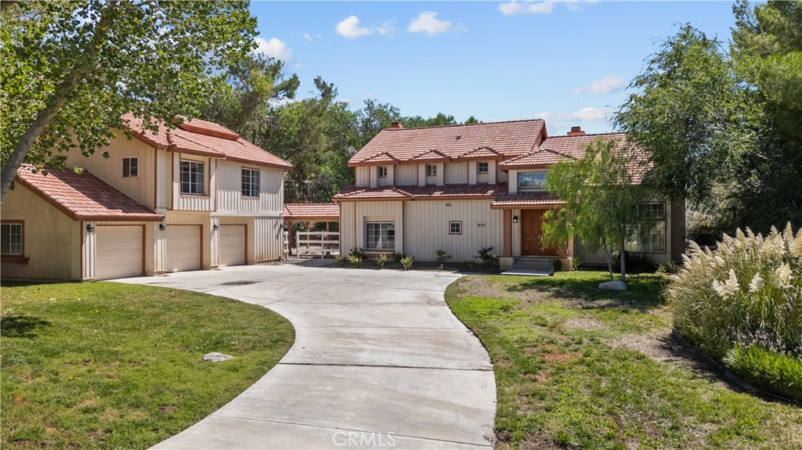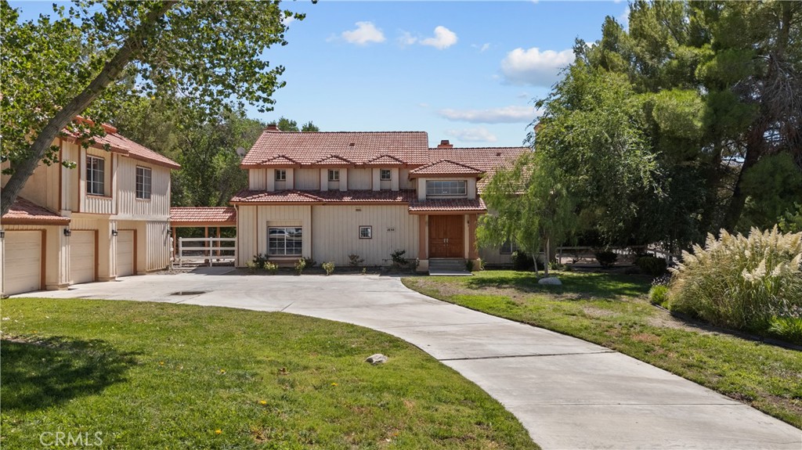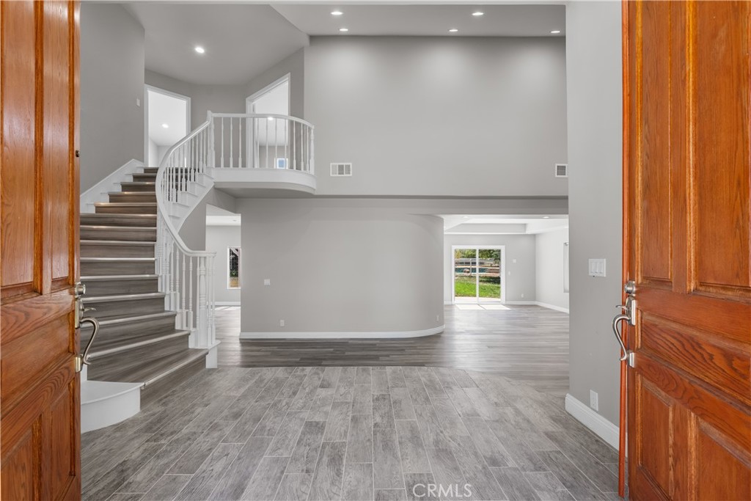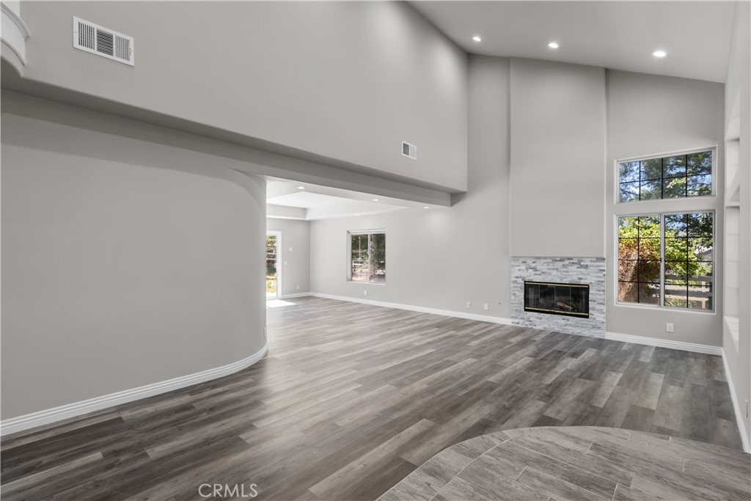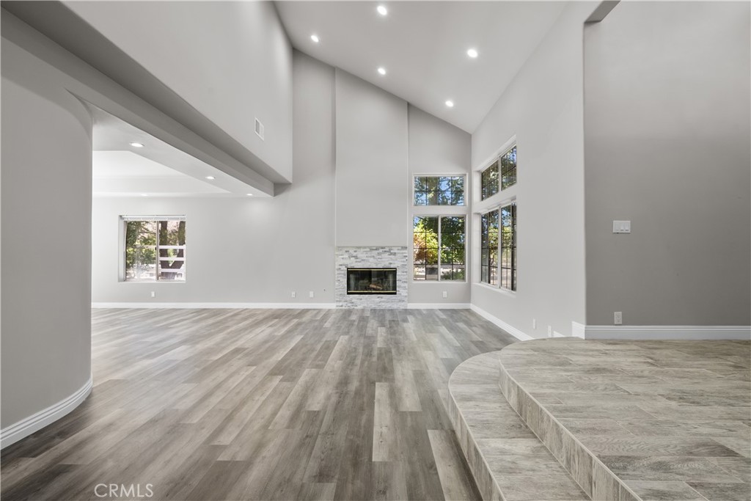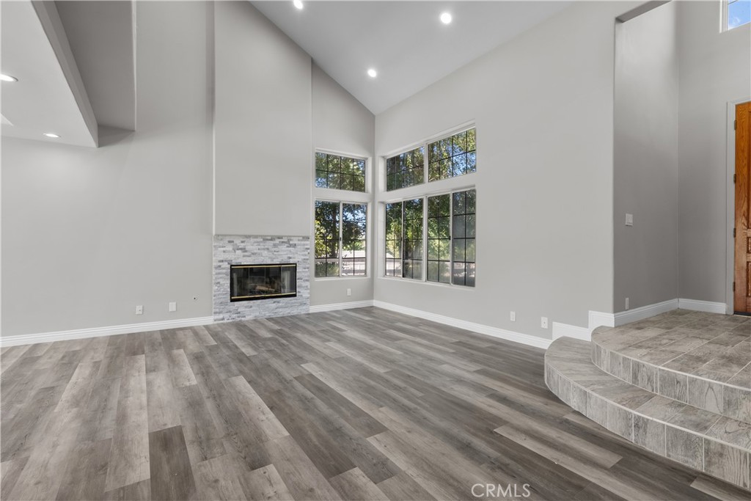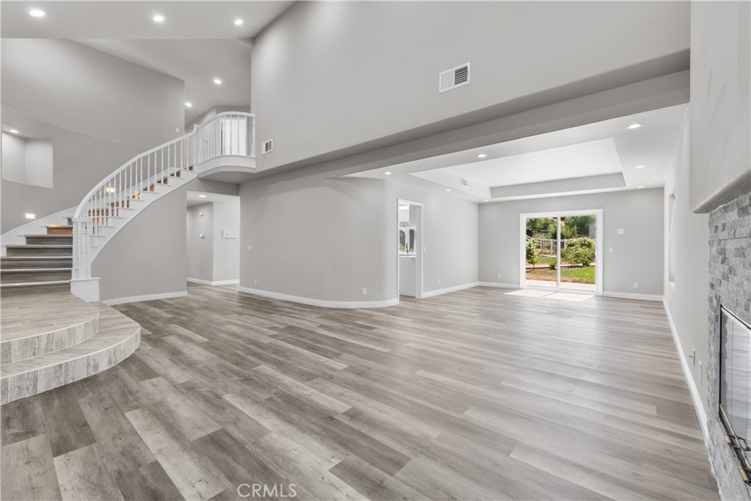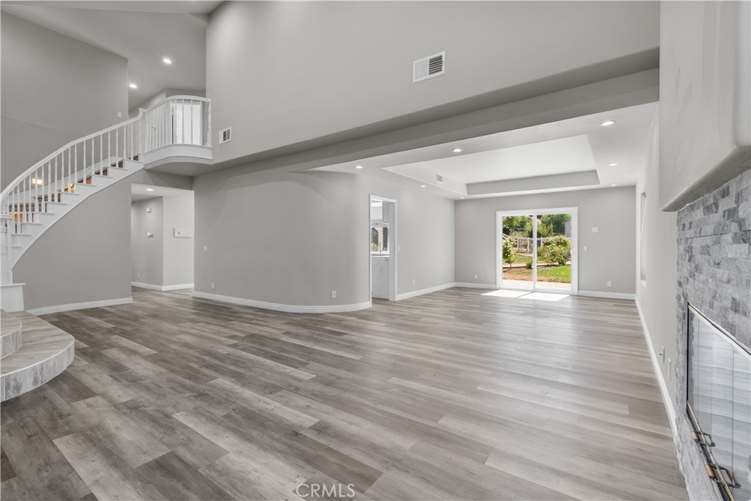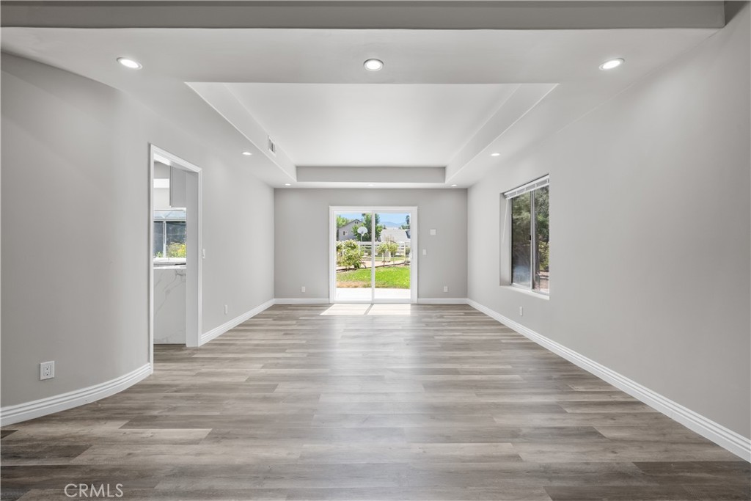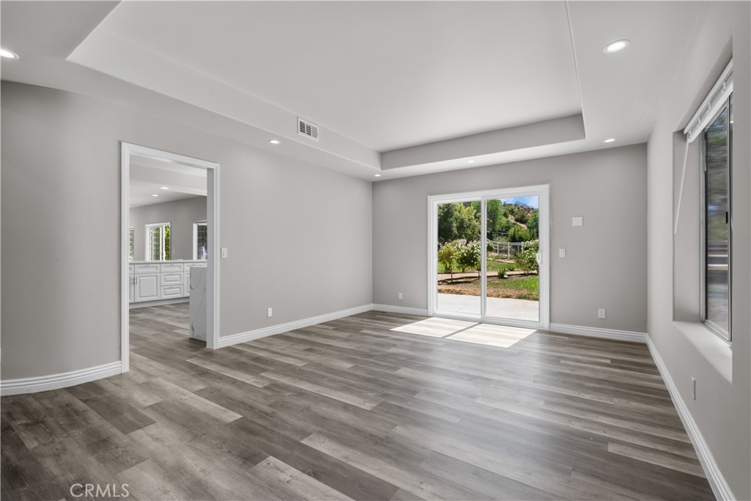1830 Shadow Canyon Road, Acton, CA, US, 93510
1830 Shadow Canyon Road, Acton, CA, US, 93510Basics
- Date added: Added 4 days ago
- Category: Residential
- Type: SingleFamilyResidence
- Status: Active
- Bedrooms: 6
- Bathrooms: 5
- Half baths: 1
- Floors: 2, 2
- Area: 4221 sq ft
- Lot size: 40855, 40855 sq ft
- Year built: 1992
- View: Mountains,Neighborhood
- Subdivision Name: Custom Acton (CACTO)
- Zoning: LCA21*
- County: Los Angeles
- MLS ID: SR24198230
Description
-
Description:
Discover this fully renovated Sterling Ridge gem in Acton, featuring both a main house and a versatile guest home. Perfect for multi-generational living or generating rental income, the guest home includes a full living room, bedroom, full kitchen (refrigerator included), and full bathroom. The main house boasts over $200,000 in upgrades, including an expansive kitchen with waterfall stone countertops, ample cabinet space, and a pantry. The first floor features a bedroom with an adjacent full bath, a powder room, and vaulted ceilings enhanced by recessed and natural lighting. A beautiful stairwell leads to four spacious upstairs bedrooms, including a primary suite with a large walk-in closet. Designed for entertaining, the property includes a built-in pool and spa, a basketball court, stunning landscaping, and mature trees. Below the guest house, a three-car garage offers ample space for projects. Additionally, a recently installed 400 amp electrical panel provides capacity for future home additions, and there's possible RV access from the side of the property. This home is absolutely stunning. Call for your appointment today!
Show all description
Location
- Directions: South on 14fwy. Exit Santiago Rd. Left on Santiago Rd. Right on Soledad Canyon Rd. Left on Aliso Canyon Rd. Left on Shadow Canyon Rd.
- Lot Size Acres: 0.9379 acres
Building Details
- Structure Type: House
- Water Source: Public
- Architectural Style: Custom,Ranch,Traditional
- Lot Features: BackYard,CornerLot,FrontYard,HorseProperty,SprinklerSystem
- Sewer: SepticTypeUnknown
- Common Walls: TwoCommonWallsOrMore
- Fencing: Wood,Wire
- Garage Spaces: 3
- Levels: Two
- Other Structures: GuestHouseDetached
- Floor covering: Vinyl
Amenities & Features
- Pool Features: InGround,Private
- Parking Features: Garage
- Patio & Porch Features: Covered
- Spa Features: InGround,Private
- Parking Total: 3
- Roof: Tile
- Association Amenities: Other
- Utilities: ElectricityConnected,NaturalGasConnected,WaterConnected
- Cooling: CentralAir
- Electric: Volts220InLaundry
- Fireplace Features: FamilyRoom,LivingRoom
- Heating: Central
- Interior Features: BreakfastBar,SeparateFormalDiningRoom,BedroomOnMainLevel
- Laundry Features: LaundryRoom
- Appliances: Dishwasher,Disposal,GasOven,GasRange,Refrigerator
Nearby Schools
- High School District: Los Angeles Unified
Expenses, Fees & Taxes
- Association Fee: $26
Miscellaneous
- Association Fee Frequency: Monthly
- List Office Name: Re/Max All-Pro
- Listing Terms: Cash,Conventional,FHA,VaLoan
- Common Interest: None
- Community Features: Curbs
- Attribution Contact: 661-480-8996

