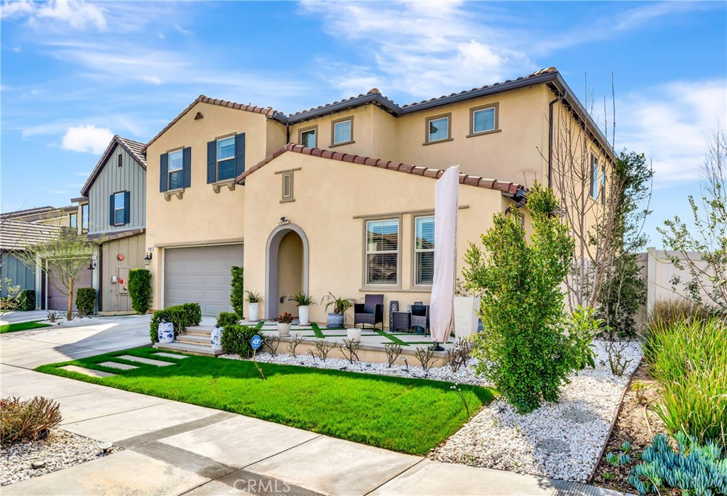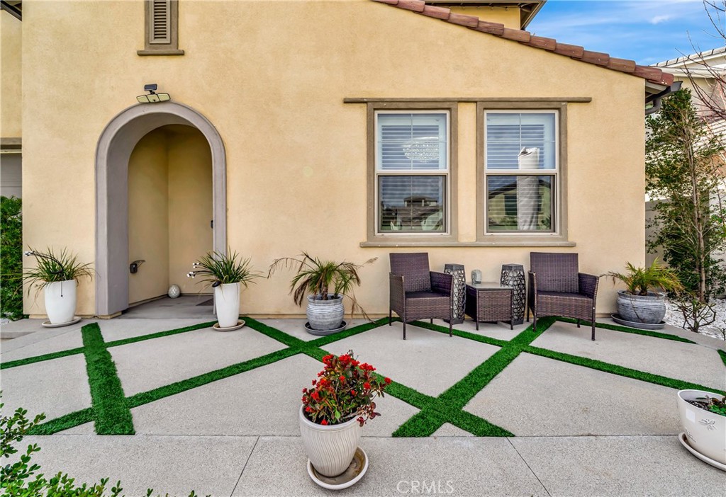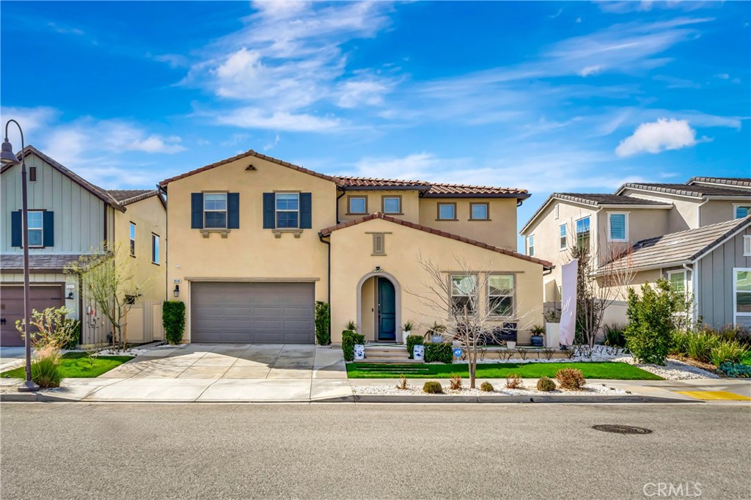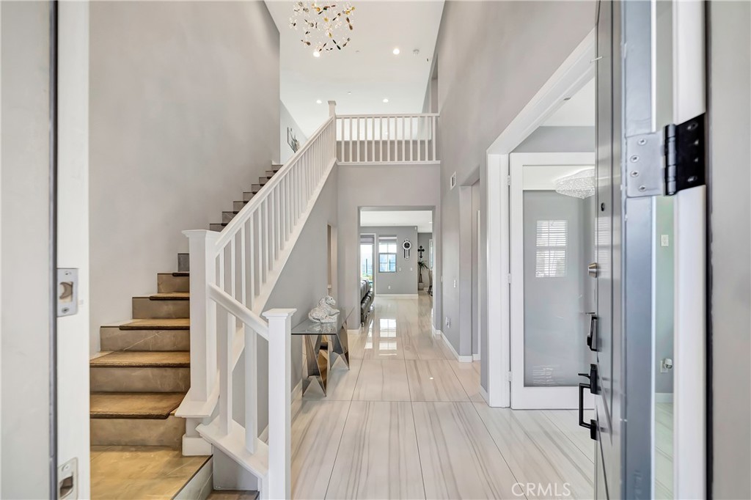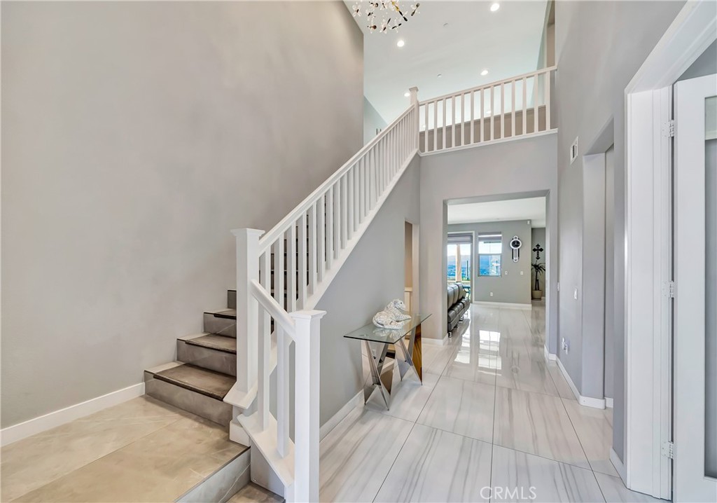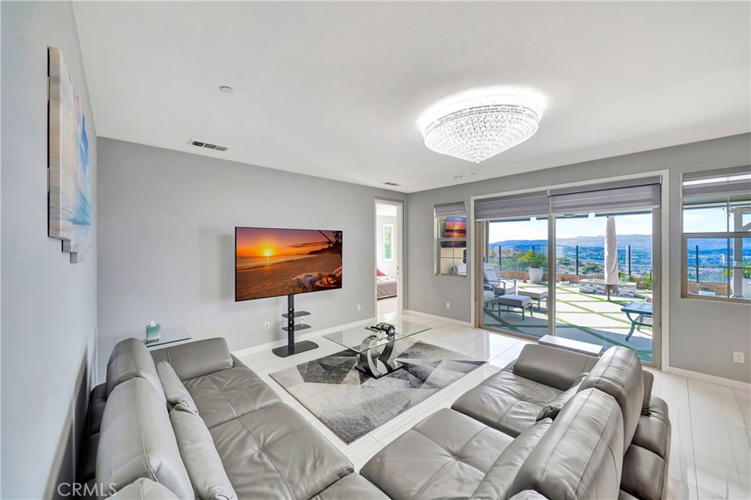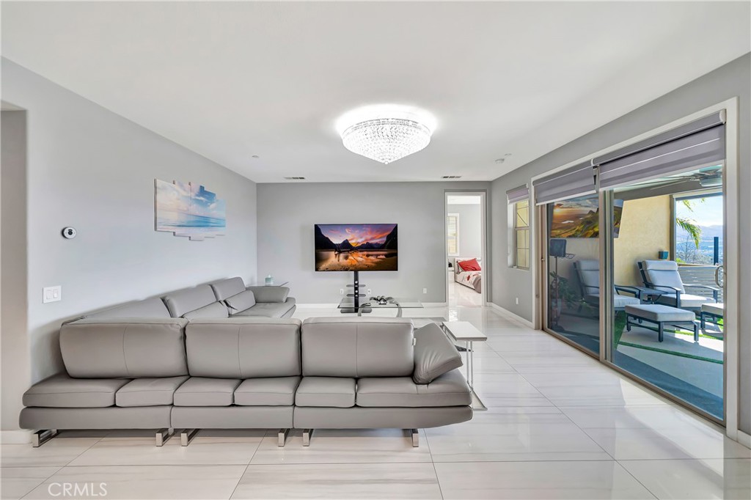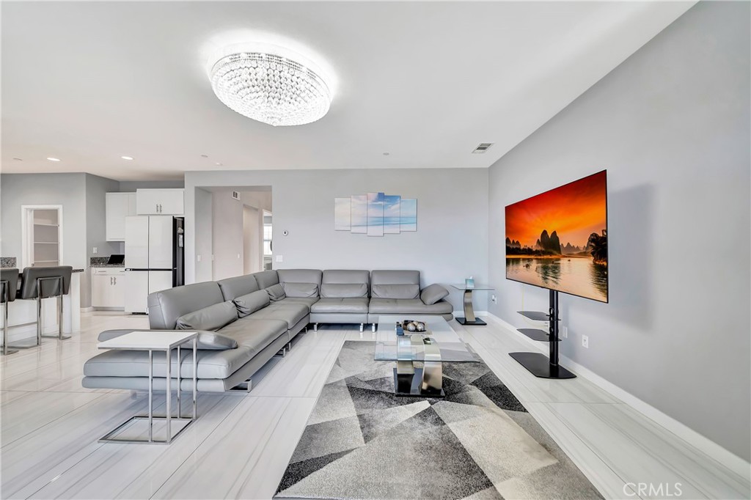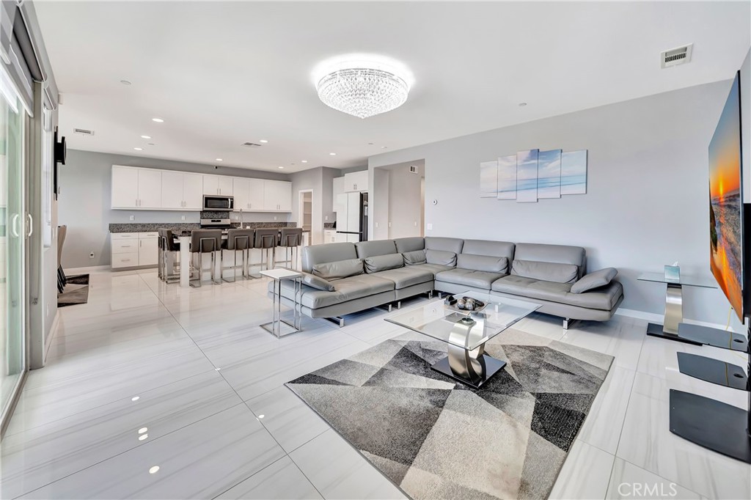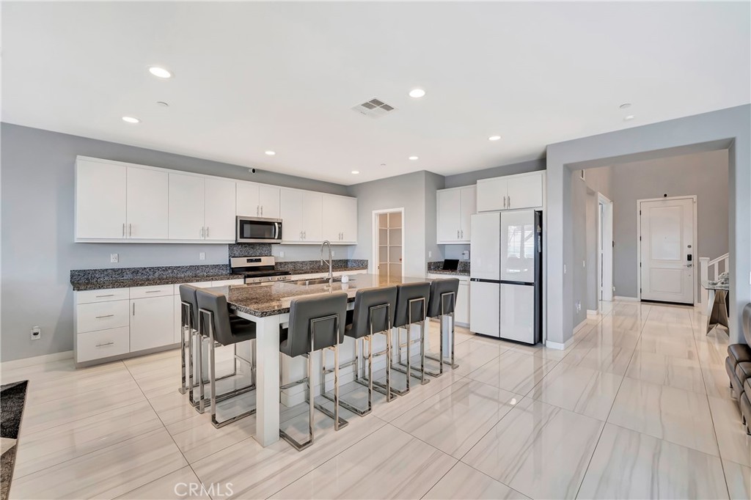18348 Cachet Way, Canyon Country, CA, US, 91350
18348 Cachet Way, Canyon Country, CA, US, 91350Basics
- Date added: Added 3 days ago
- Category: Residential
- Type: SingleFamilyResidence
- Status: Active
- Bedrooms: 5
- Bathrooms: 6
- Half baths: 1
- Floors: 2, 2
- Area: 3210 sq ft
- Lot size: 5292, 5292 sq ft
- Year built: 2019
- Property Condition: Turnkey
- View: CityLights,Canyon
- Subdivision Name: Skyblue (SKBL)
- Zoning: LCA21*
- County: Los Angeles
- MLS ID: SR25040084
Description
-
Description:
Stunning Upgraded Home with Breathtaking Views & Ultimate Entertainer’s Backyard!
Welcome to this exceptional home in SKYLINE community in Santa Clarita, where luxury meets comfort in every detail! Featuring extensive upgrades, this property boasts gorgeous flooring throughout, enhancing its elegance and charm. The Primary Suite offers an enchanting private experience opening into an extra-large bedroom where you can relax and enjoy the stunning view of the sunsets, along with a large bathroom, dual sinks, shower and oversized soaking tub, and walk in closets. A convenient downstairs oversize bedroom with a full bathroom provides flexibility for guests or multi-generational living. Home has a fully paid Solar system and a tankless water heater. Custom window shades!
Step into the ultimate entertainer’s backyard, designed to impress! Enjoy unmatched panoramic views while hosting unforgettable gatherings. The custom outdoor island is a chef’s dream, featuring three different BBQs, gas & charcoal and flat top grill, refrigerator and a beautiful glass fire pit. perfect for any grilling enthusiast.
The home’s stunning frontage adds to its curb appeal, creating a grand first impression. Don’t miss this rare opportunity to own a beautifully upgraded home with spectacular views and endless entertainment possibilities! The community offers a luxurious pool and spa with a splash pad park, basketball court, baseball, dog park, and gym. The recreational center offers a full-sized catering kitchen and a large entertainment room perfect for hosting events.
Show all description
Location
- Directions: Skyline Ranch Rd
- Lot Size Acres: 0.1215 acres
Building Details
- Structure Type: House
- Water Source: Public
- Lot Features: CloseToClubhouse,Lawn
- Sewer: PublicSewer
- Common Walls: TwoCommonWallsOrMore
- Construction Materials: CopperPlumbing
- Fencing: Block,Brick,Glass
- Foundation Details: Slab
- Garage Spaces: 2
- Levels: Two
- Floor covering: Stone
Amenities & Features
- Pool Features: Community,Association
- Parking Features: DoorSingle,Garage,GarageDoorOpener,Private
- Patio & Porch Features: Covered,FrontPorch,Patio
- Spa Features: Community
- Parking Total: 2
- Roof: Tile
- Association Amenities: Clubhouse,FitnessCenter,FirePit,MeetingBanquetPartyRoom,OutdoorCookingArea,Barbecue,PicnicArea,Playground,Pool,RecreationRoom,SpaHotTub
- Utilities: ElectricityConnected,NaturalGasConnected,SewerConnected
- Window Features: DoublePaneWindows,RollerShields
- Cooling: CentralAir
- Exterior Features: Barbecue
- Fireplace Features: PrimaryBedroom
- Heating: Central,Solar
- Interior Features: BuiltInFeatures,SeparateFormalDiningRoom,EatInKitchen,HighCeilings,InLawFloorplan,OpenFloorplan,Pantry,StoneCounters,RecessedLighting,Storage,TwoStoryCeilings,BedroomOnMainLevel,EntranceFoyer,Loft,PrimarySuite,WalkInPantry,WalkInClosets
- Laundry Features: LaundryRoom
- Appliances: SixBurnerStove,BuiltInRange,Barbecue,ConvectionOven,DoubleOven,Dishwasher,Disposal,Refrigerator,SelfCleaningOven,Dryer,Washer
Nearby Schools
- Middle Or Junior School: Arroyo Seco
- Elementary School: Mesa
- High School: Saugus
- High School District: William S. Hart Union
Expenses, Fees & Taxes
- Association Fee: $250
Miscellaneous
- Association Fee Frequency: Monthly
- List Office Name: Equity Union
- Listing Terms: Cash,CashToExistingLoan,CashToNewLoan,Conventional,Exchange1031
- Common Interest: None
- Community Features: Biking,Curbs,DogPark,Gutters,Hiking,Park,StormDrains,StreetLights,Sidewalks,Pool
- Exclusions: All chandeliers and the fridge in the garage.
- Virtual Tour URL Branded: https://www.zillow.com/view-imx/0655fd74-6df7-46f5-b89d-33514dc75f5e?setAttribution=mls&wl=true&initialViewType=pano&utm_source=dashboard
- Attribution Contact: 818-268-2744

