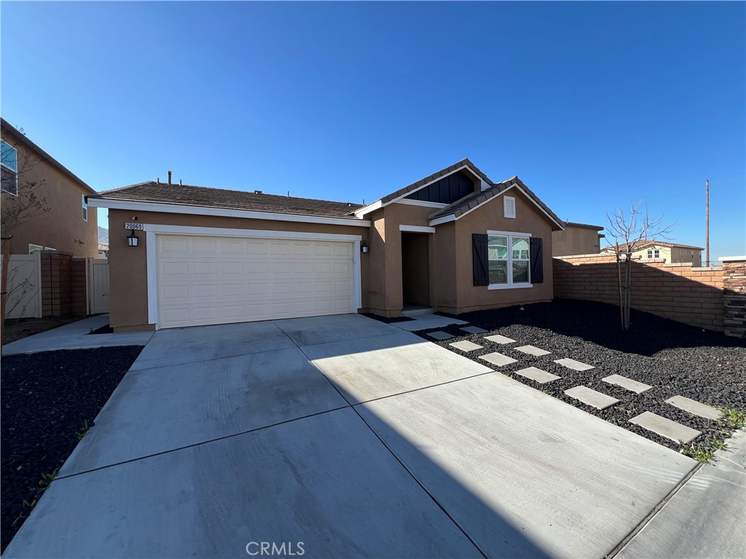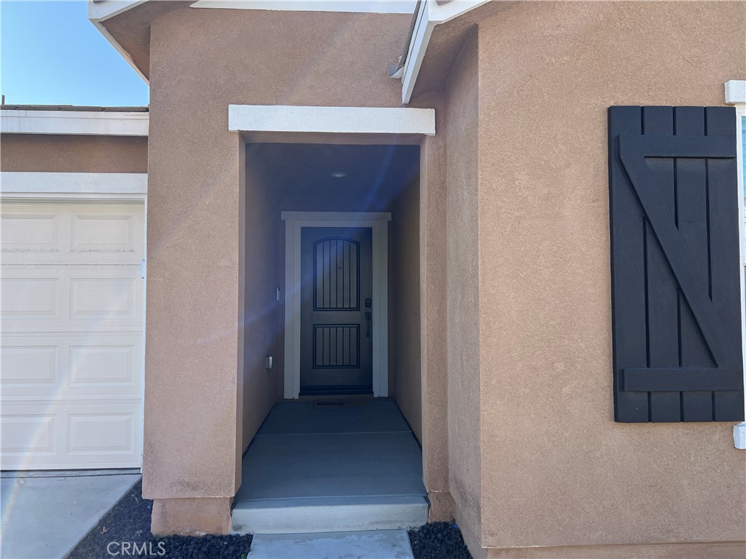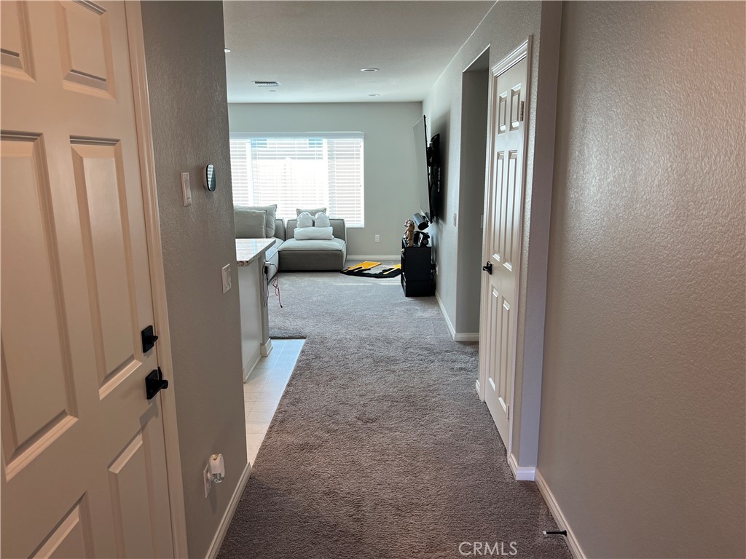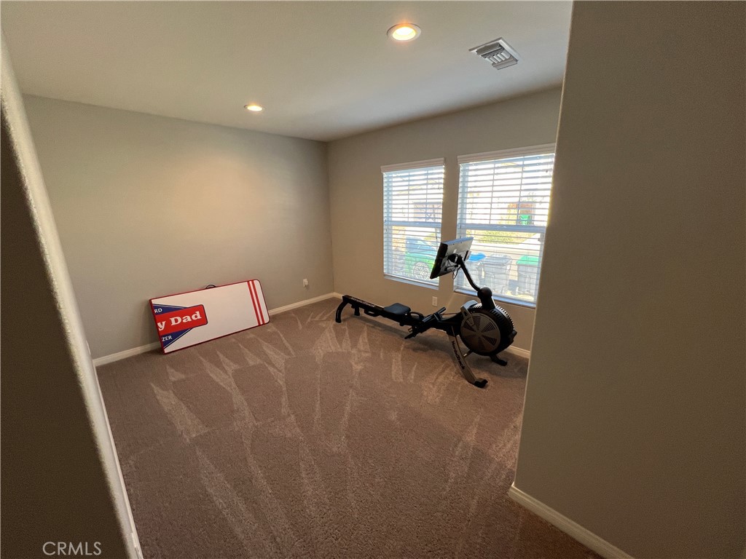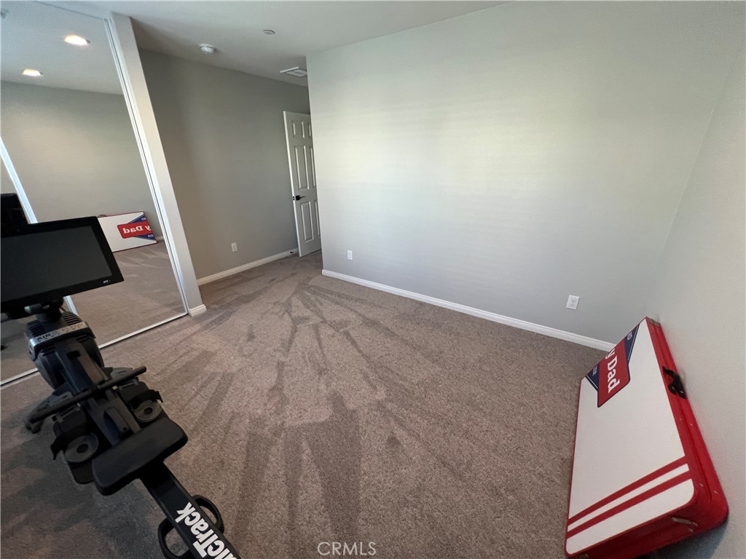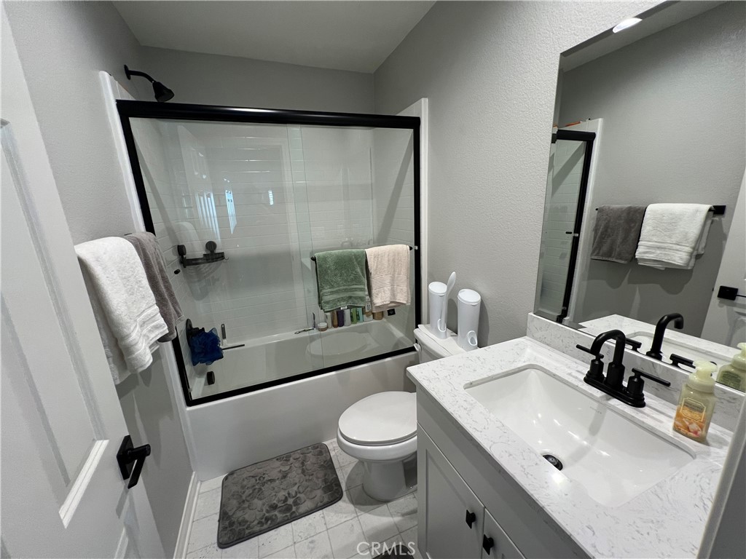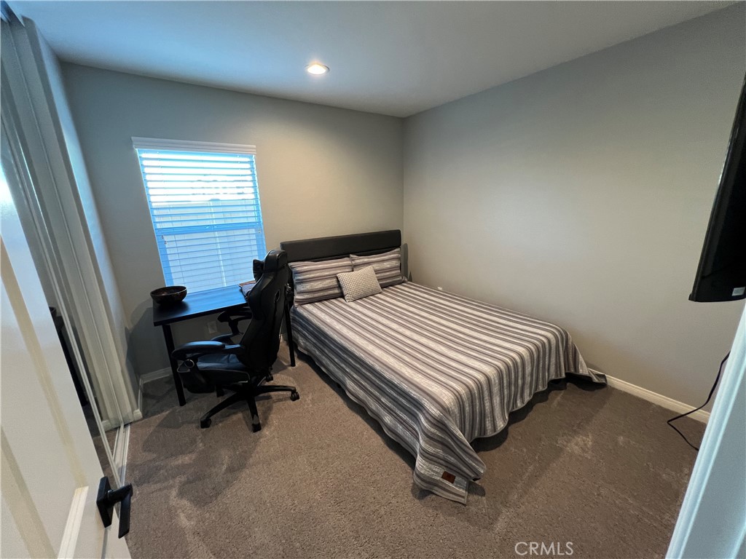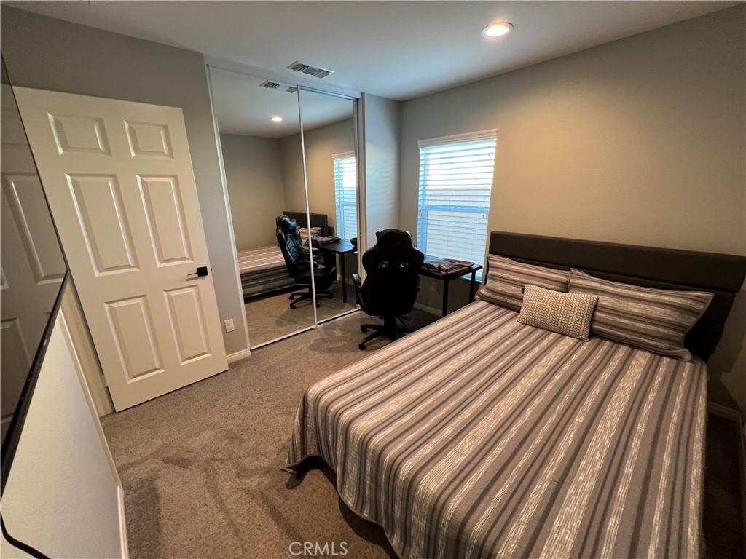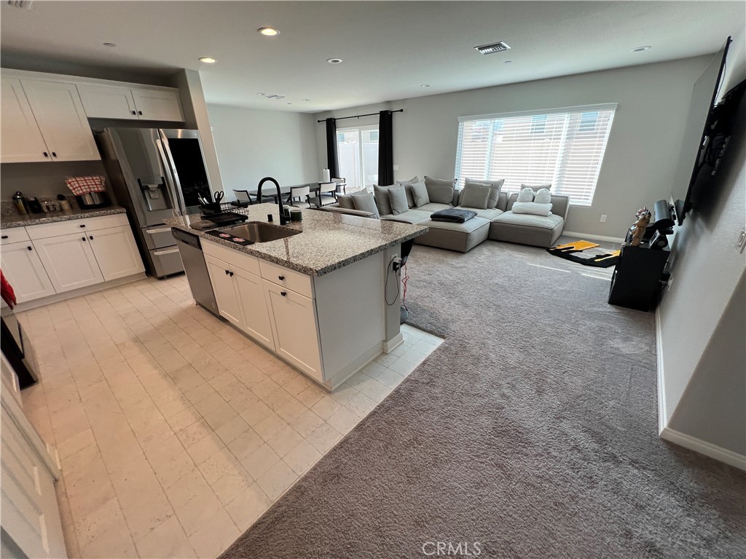20069 Breeze Blooms Drive, Riverside, CA, US, 92507
20069 Breeze Blooms Drive, Riverside, CA, US, 92507Basics
- Date added: Added 3 days ago
- Category: Residential
- Type: SingleFamilyResidence
- Status: Active
- Bedrooms: 3
- Bathrooms: 2
- Floors: 1, 1
- Area: 1388 sq ft
- Lot size: 4356, 4356 sq ft
- Year built: 2022
- Property Condition: Turnkey
- View: Mountains,Neighborhood
- County: Riverside
- MLS ID: IG25040926
Description
-
Description:
Better than new! This hard to find, Spring Mountain Ranch, single story home has a spacious Great Room that combines the living room, kitchen and dining areas in an open concept floor plan, great for entertaining and hosting family and friends. At the front of the house are two bedrooms with mirrored glass closet doors and recessed lighting plus there is a hallway bathroom to service the two bedrooms with a tub and shower. At the back of the home there is a private large Master Suite and Bathroom that has a separate tub and walk in shower, along with two sinks at the vanity, recessed lights and an ample sized walk in closet. The house has a modern feel and is light and bright with lots of large windows that let in tons of light. The walls are painted in a custom gray color that compliments the white matching cabinetry and the modern black metal hardware on the cabinets and interior doors throughout. The kitchen has stainless steel appliances and granite countertops, including the center island. The bathrooms feature one piece, seamless, marble look countertops at the vanities and black metal frames at the tub/shower and master shower enclosures. The backyard has a concrete deck that spans the length of the back of the house an is ready for the new owner to plant the trees, shrubs and greenery of their choice. The master planned community has parks, walking paths and playgrounds throughout the neighborhood, and you are close by to the 215 & 10 freeways for easier access to Orange and LA Counties.
Show all description
Location
- Directions: Corner of Mt Vernon Ave and Spring St
- Lot Size Acres: 0.1 acres
Building Details
- Structure Type: House
- Water Source: Public
- Architectural Style: Modern,PatioHome
- Lot Features: BackYard,FrontYard,Landscaped,Walkstreet,Yard
- Sewer: PublicSewer
- Common Walls: NoCommonWalls
- Construction Materials: Stucco
- Fencing: Vinyl
- Foundation Details: Slab
- Garage Spaces: 2
- Levels: One
- Floor covering: Carpet, Vinyl
Amenities & Features
- Pool Features: None
- Parking Features: DoorMulti,DirectAccess,GarageFacesFront,Garage
- Security Features: SecuritySystem,CarbonMonoxideDetectors,FireDetectionSystem,SmokeDetectors
- Patio & Porch Features: Concrete,Deck
- Spa Features: None
- Parking Total: 2
- Roof: Tile
- Association Amenities: Management,OtherCourts,PicnicArea,Playground,Trails
- Window Features: Blinds,DoublePaneWindows
- Cooling: CentralAir
- Fireplace Features: None
- Heating: Central
- Interior Features: BreakfastBar,GraniteCounters,OpenFloorplan,RecessedLighting,AllBedroomsDown,BedroomOnMainLevel,MainLevelPrimary,PrimarySuite,WalkInClosets
- Laundry Features: Inside,LaundryRoom
- Appliances: Dishwasher,FreeStandingRange,Disposal,GasRange,Microwave
Nearby Schools
- High School District: Riverside Unified
Expenses, Fees & Taxes
- Association Fee: $107
Miscellaneous
- Association Fee Frequency: Monthly
- List Office Name: Re/Max Champions
- Listing Terms: Submit
- Common Interest: PlannedDevelopment
- Community Features: Biking,Foothills,Hiking,Park,StreetLights,Suburban,Sidewalks
- Virtual Tour URL Branded: https://www.wellcomemat.com/video/54fb412c53fc1m0r5/IG25040926/
- Attribution Contact: 951-522-8059

