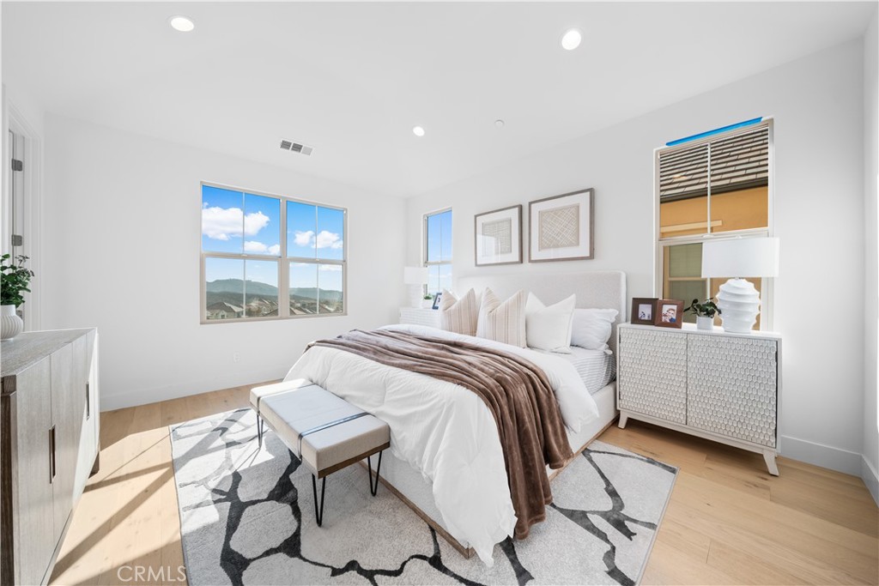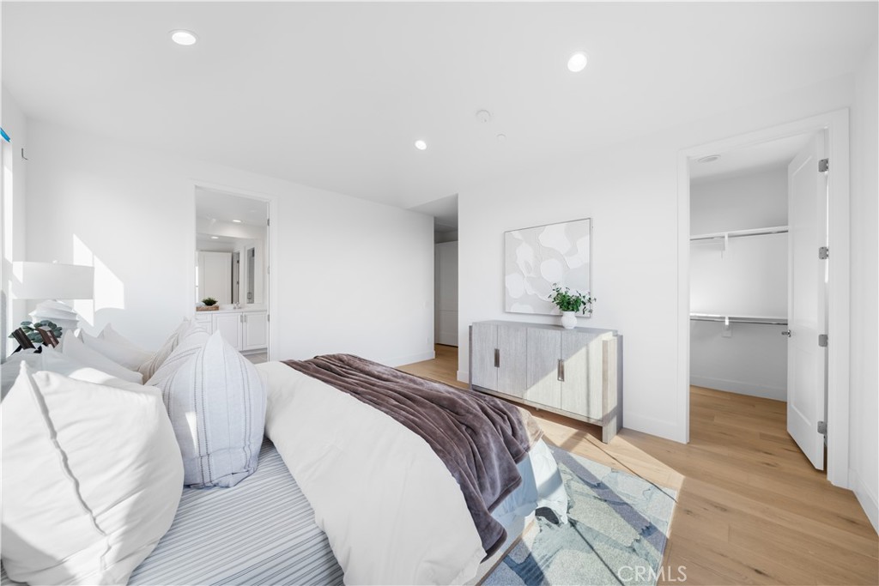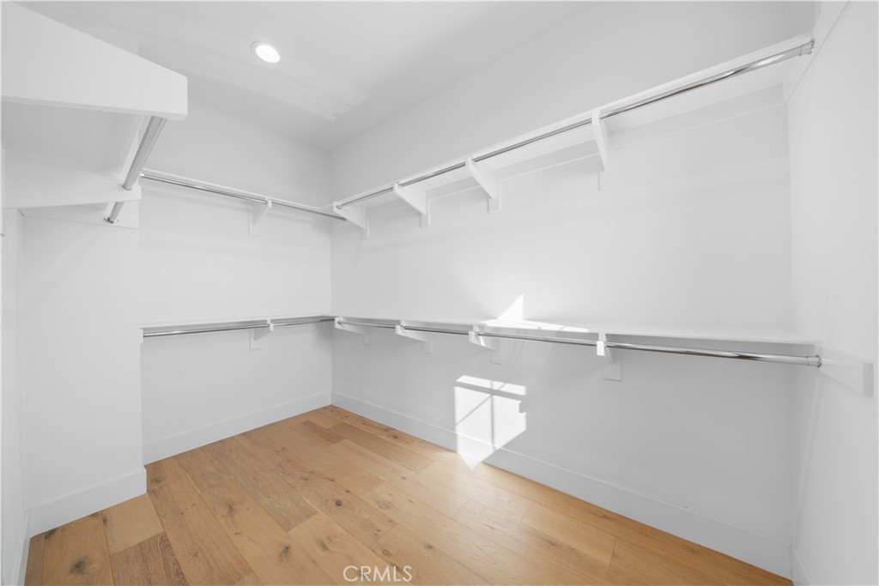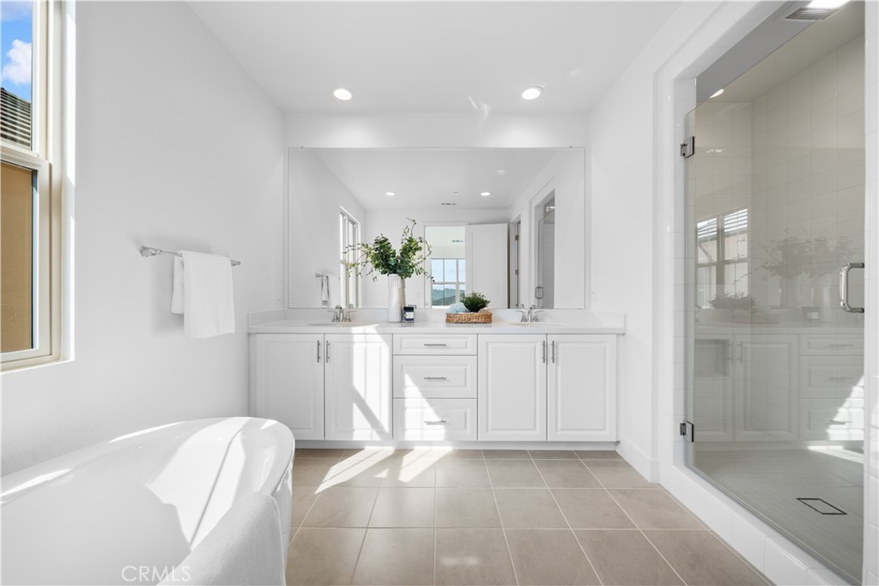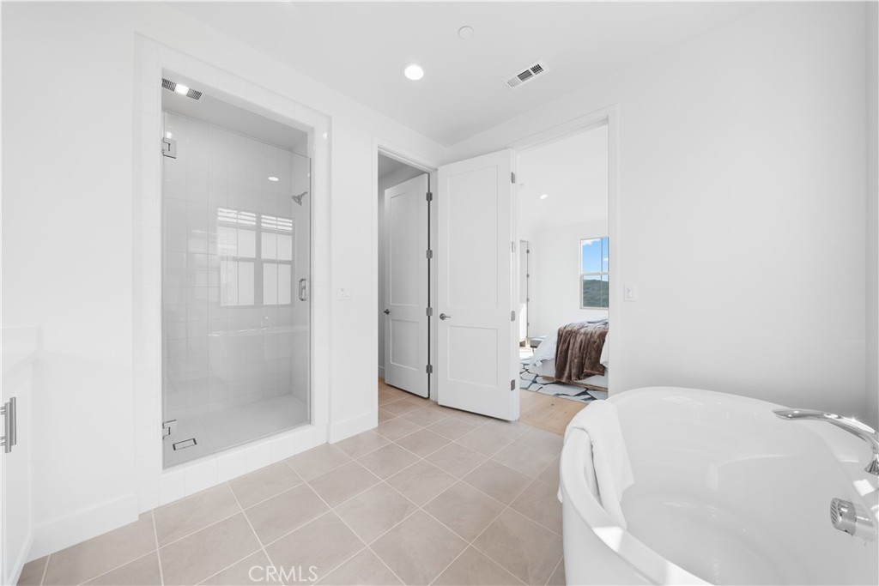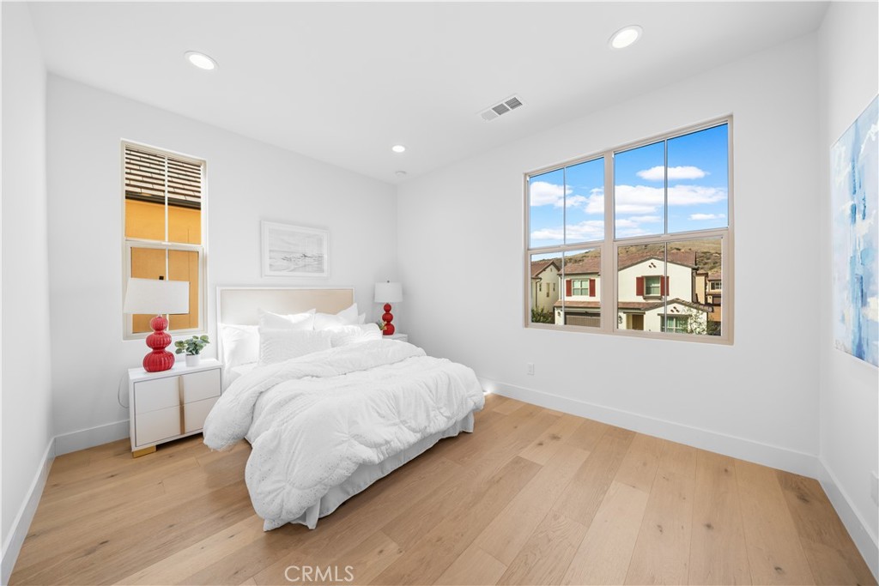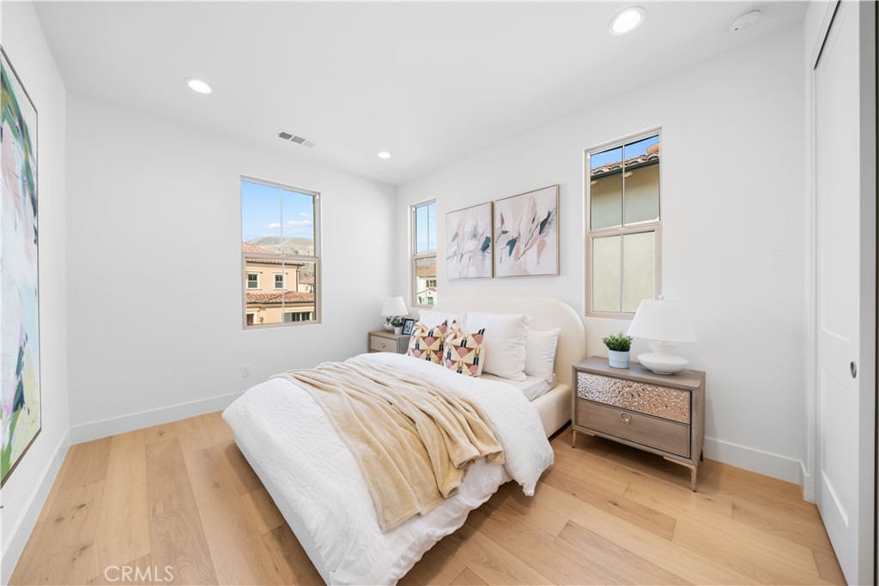206 Collino, Irvine, CA, US, 92602
206 Collino, Irvine, CA, US, 92602Basics
- Date added: Added 14 hours ago
- Category: Residential
- Type: SingleFamilyResidence
- Status: Active
- Bedrooms: 4
- Bathrooms: 3
- Floors: 2, 2
- Area: 2821 sq ft
- Lot size: 4320, 4320 sq ft
- Year built: 2024
- View: CityLights,Hills,Mountains,Neighborhood
- Subdivision Name: Fresco
- Zoning: R
- County: Orange
- Land Lease Amount: 0
- MLS ID: OC25014796
Description
-
Description:
Welcome to your dream home! This brand-new, flooring-upgraded, 4-bedroom, 3.5-bathroom residence offers unparalleled views and luxurious upgrades throughout.
Step inside to an impressive great room and casual dining area, the gourmet kitchen is designed for both style and function, featuring a spacious granite center island, ample counter space, and custom cabinetry, perfect for all your culinary needs. Enjoy spectacular mountain and orchard views on one side, and stunning sunset and city views on the other.
For ultimate comfort and flexibility, the exceptional downstairs in-law suite includes a private bedroom, separate living area, and its own entrance, making it ideal for multi-generational living.
Upstairs, you'll find three additional bedrooms, including a luxurious primary suite and two inviting guest bedrooms. The home is flooded with natural light, making your home warm and elegant.
Nestled in a beautiful natural setting, this community offers resort-style amenities, including pools, parks, a clubhouse, and basketball courts.
Don't miss this opportunity! Your dream home awaits!
Show all description
Location
- Directions: USE JPS
- Lot Size Acres: 0.0992 acres
Building Details
- Structure Type: House
- Water Source: Public
- Lot Features: ElevenToFifteenUnitsAcre,Paved
- Sewer: PublicSewer
- Common Walls: NoCommonWalls
- Garage Spaces: 2
- Levels: Two
- Builder Name: KB Home Coastal INC
Amenities & Features
- Pool Features: Community,Association
- Parking Total: 2
- Association Amenities: Clubhouse,DogPark,Electricity,FirePit,Gas,MeetingRoom,OutdoorCookingArea,Barbecue,Playground,Pool,Guard,SpaHotTub,Security,Trails,Water
- Cooling: CentralAir
- Fireplace Features: LivingRoom
- Heating: Central
- Interior Features: WalkInPantry,WalkInClosets
- Laundry Features: LaundryRoom
- Appliances: SixBurnerStove,Dryer
Nearby Schools
- Middle Or Junior School: Siera Vista
- Elementary School: Canyon View
- High School: Northwood
- High School District: Irvine Unified
Expenses, Fees & Taxes
- Association Fee: $370
Miscellaneous
- Association Fee Frequency: Monthly
- List Office Name: Pinnacle Real Estate Group
- Listing Terms: Cash,CashToExistingLoan
- Common Interest: PlannedDevelopment
- Community Features: Curbs,Hiking,Park,StreetLights,Sidewalks,Pool
- Attribution Contact: 949-576-6766

