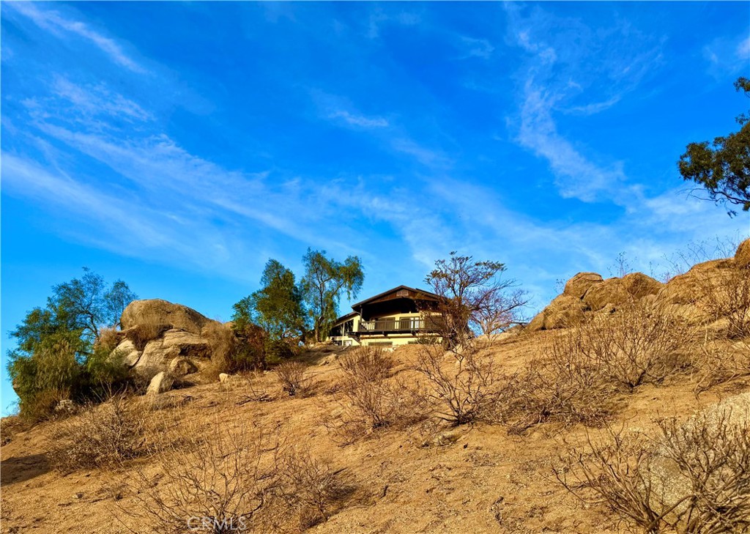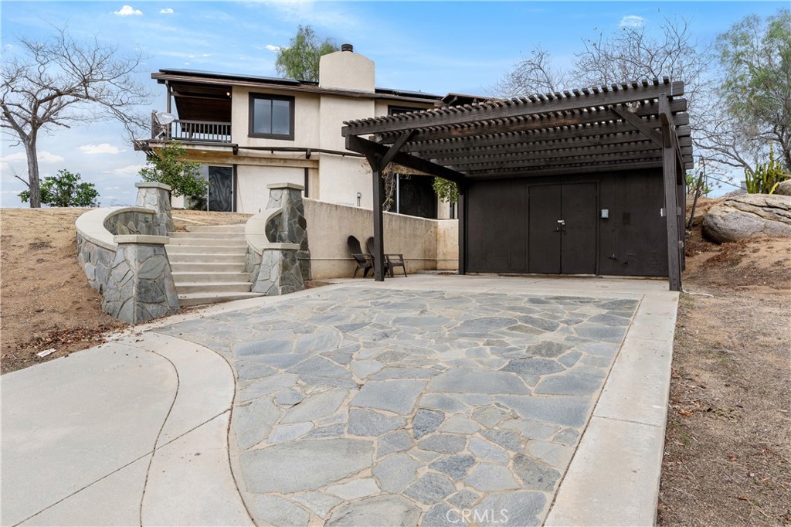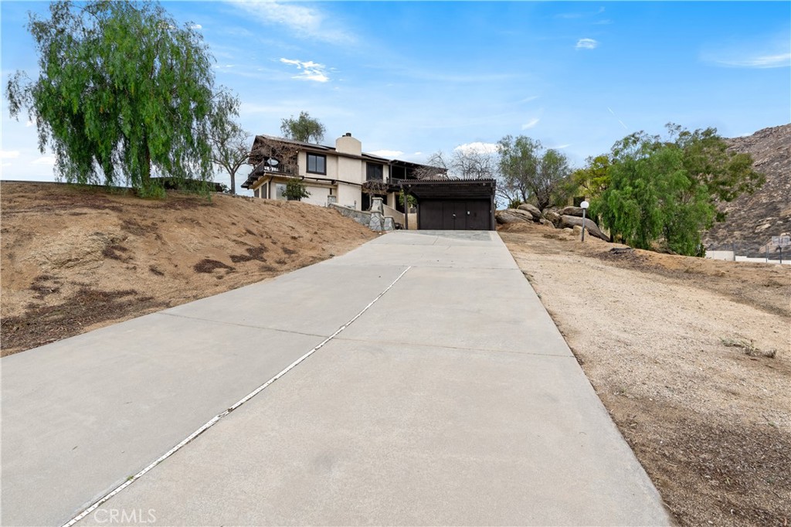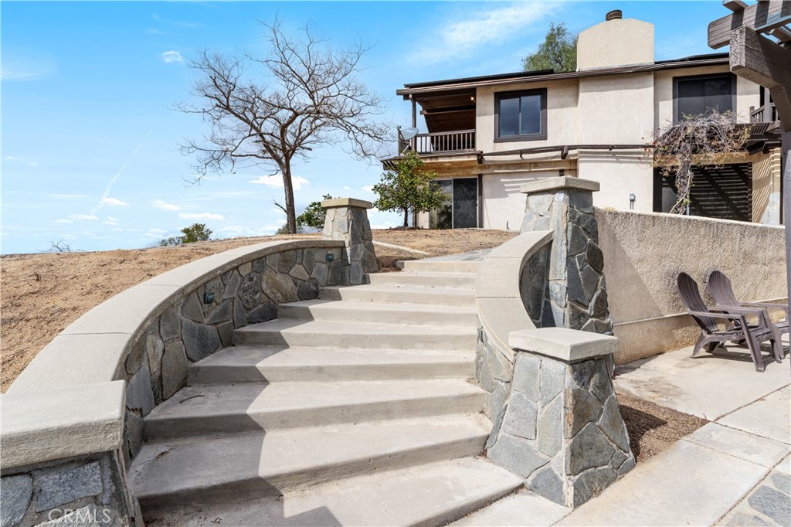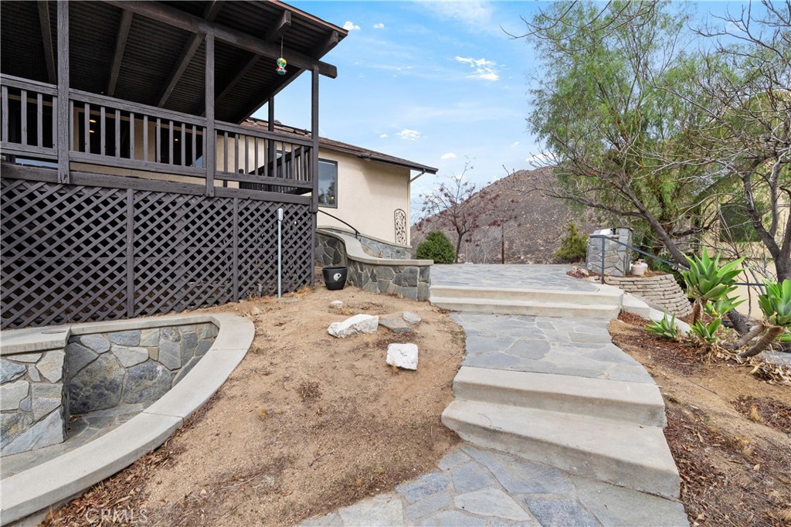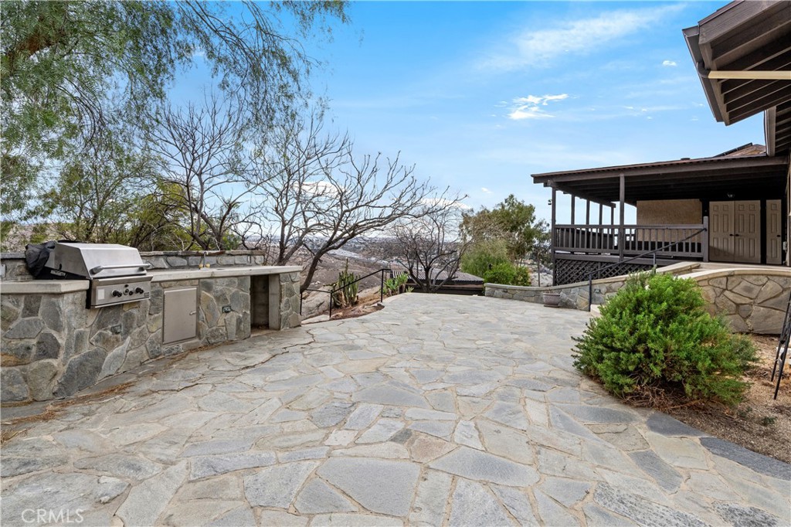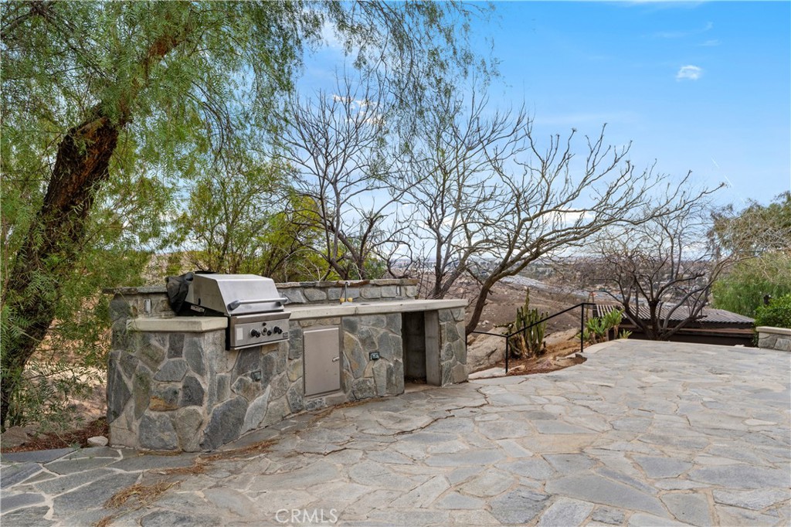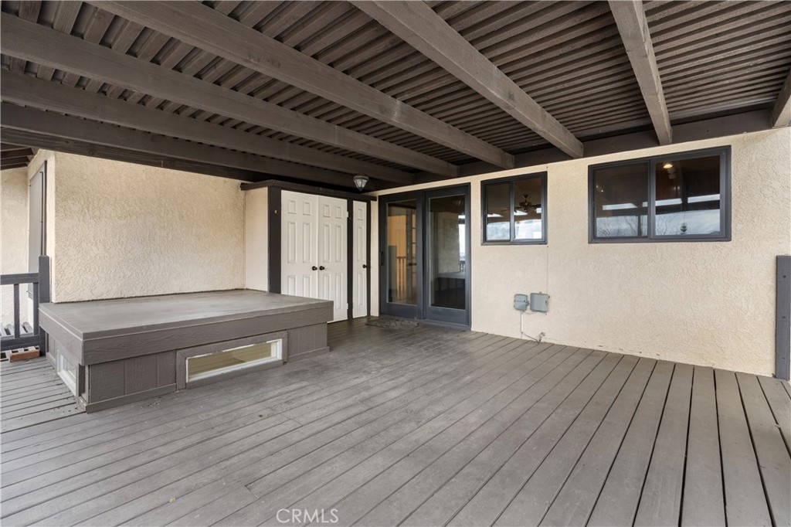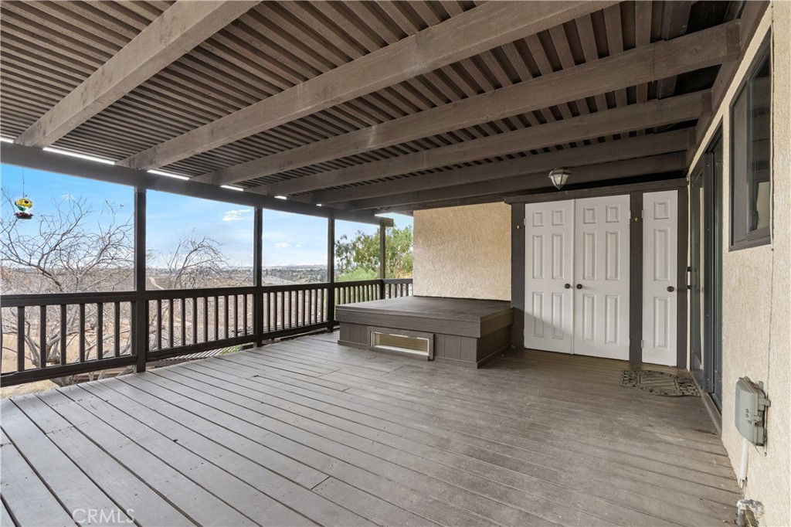20682 Hill Top Drive, Riverside, CA, US, 92507
20682 Hill Top Drive, Riverside, CA, US, 92507Basics
- Date added: Added 3 days ago
- Category: Residential
- Type: SingleFamilyResidence
- Status: Active
- Bedrooms: 3
- Bathrooms: 2
- Floors: 2, 2
- Area: 2918 sq ft
- Lot size: 548856, 12.6 sq ft
- Year built: 1946
- Property Condition: AdditionsAlterations,UpdatedRemodeled,Turnkey
- View: CityLights,Mountains,Panoramic,Valley
- County: Riverside
- MLS ID: IV25016727
Description
-
Description:
Imagine living in a serene hilltop custom-built home designed for luxury and modern convenience. Nestled in the Box Springs Mountain range, this home offers both privacy and expansive open living spaces. Perfect for those seeking off-the-grid living, this 12-plus-acre paradise offers the perfect blend of self-sufficiency and connection with two wells, solar panels, and two septic systems. Plus, you’re connected to electricity with the public utility providing extra peace of mind. Step inside to discover exquisite hardwood flooring and broad windows that flood the space with natural light and showcase breathtaking panoramic views. The vaulted natural wood ceilings in the living spaces provide a spacious atmosphere. There are two main living rooms, which both offer places for entertaining, dining, and enjoyment of this hill top paradise. The dining and living rooms boast unparalleled views of Mount Baldy, creating a mesmerizing backdrop for every meal and moment. Picture yourself relaxing on the living room balcony, taking in the stunning west-facing vistas of the mountains and twinkling city lights. With two bedrooms upstairs and a primary suite downstairs, this home provides fantastic flexibility for any lifestyle. The lower bedroom in the main home could easily be converted into a JR ADU, offering great potential for multi-generational living or additional revenue. Additionally, the property features a detached ADU which sits over the two-car garage. The ADU has its own living area, kitchen, bedroom, and bathroom (450 sq ft +/-)—a fabulous bonus for guests or potential rental income. Zoned as R1, there's potential to subdivide the property for future investment or development opportunities. This hilltop retreat is your chance to experience the best of both worlds—secluded, self-sustaining living with the comfort and connection of modern amenities. Don't miss out on this unique opportunity to call this remarkable property your home.
Show all description
Location
- Directions: Box Springs Rd. to Morton Rd. - Morton turns into Genert - Follow Genert until it becomes a dirt road, you'll then go up the hill to 20682
- Lot Size Acres: 12.6 acres
Building Details
- Structure Type: House
- Water Source: Well
- Architectural Style: Contemporary,MidCenturyModern
- Lot Features: HorseProperty,IrregularLot,LotOver40000Sqft,NoLandscaping,RollingSlope,Rocks
- Sewer: SepticTypeUnknown
- Common Walls: NoCommonWalls
- Fencing: None
- Garage Spaces: 2
- Levels: Two
- Floor covering: Wood
Amenities & Features
- Pool Features: None
- Parking Features: DetachedCarport,Driveway,Garage
- Patio & Porch Features: Concrete,Deck,Open,Patio,SeeRemarks
- Spa Features: None
- Accessibility Features: SafeEmergencyEgressFromHome
- Parking Total: 4
- Roof: Composition
- Window Features: Blinds,LowEmissivityWindows,SolarScreens
- Cooling: CentralAir
- Door Features: EnergyStarQualifiedDoors,SlidingDoors
- Electric: ElectricityOnProperty,Volts220InLaundry,PhotovoltaicsSellerOwned
- Fireplace Features: Insert,LivingRoom,PrimaryBedroom,WoodBurningStove
- Heating: Central
- Interior Features: BeamedCeilings,BreakfastBar,BuiltInFeatures,Balcony,CeilingFans,SeparateFormalDiningRoom,GraniteCounters,HighCeilings,InLawFloorplan,OpenFloorplan,Pantry,PrimarySuite,WalkInClosets
- Laundry Features: WasherHookup,ElectricDryerHookup,LaundryRoom
- Appliances: BuiltInRange,Dishwasher,ElectricOven,ElectricRange,ElectricWaterHeater,Microwave,WaterToRefrigerator
Nearby Schools
- Middle Or Junior School: Vista
- Elementary School: Seneca
- High School: Canyon
- High School District: Moreno Valley Unified
Expenses, Fees & Taxes
- Association Fee: 0
Miscellaneous
- List Office Name: COLDWELL BANKER REALTY
- Listing Terms: Cash,CashToNewLoan,Conventional,FHA,UsdaLoan,VaLoan
- Common Interest: None
- Community Features: Foothills,PreservePublicLand,Rural,Suburban
- Attribution Contact: 951-237-2044

