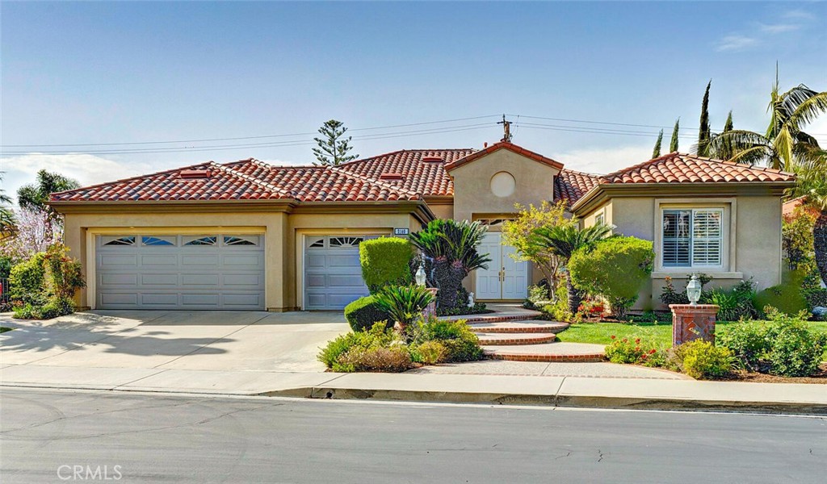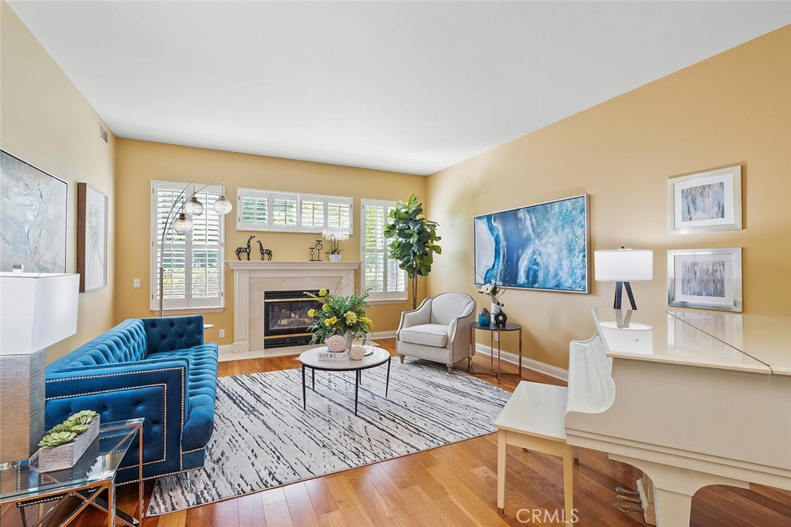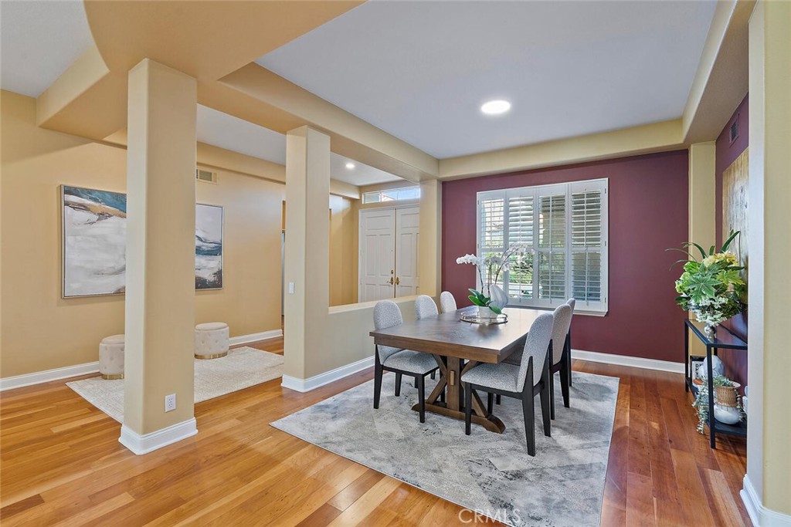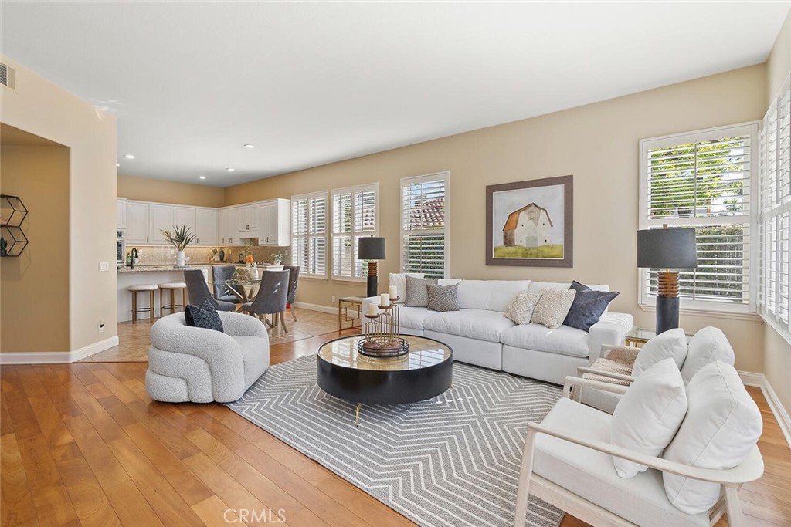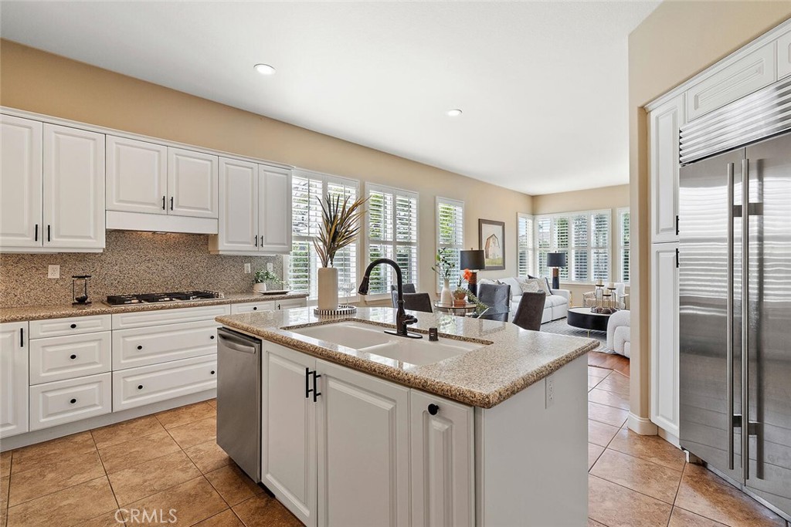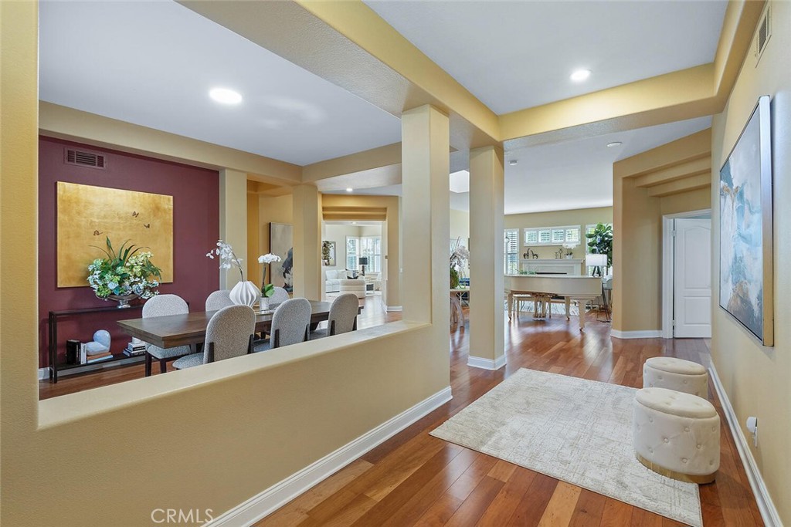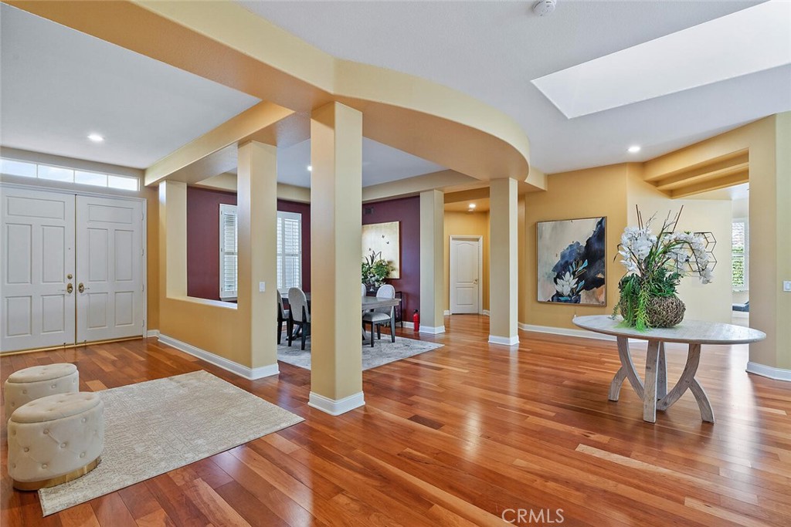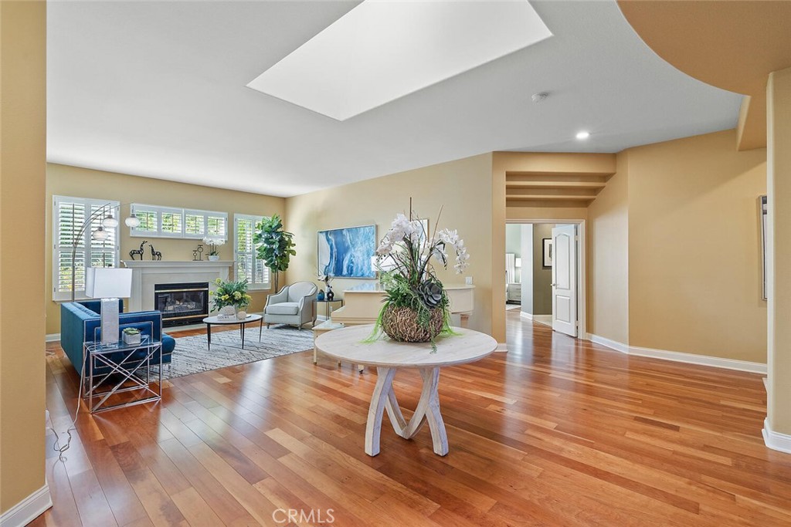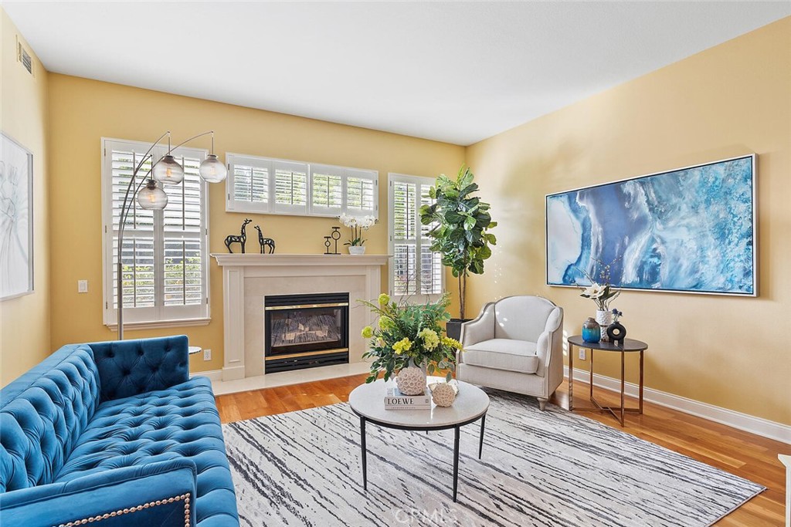2140 Chandler Drive, Tustin, CA, US, 92782
2140 Chandler Drive, Tustin, CA, US, 92782Basics
- Date added: Added 2週間 ago
- Category: Residential
- Type: SingleFamilyResidence
- Status: Active
- Bedrooms: 4
- Bathrooms: 4
- Half baths: 1
- Floors: 1, 1
- Area: 3152 sq ft
- Lot size: 10140, 10140 sq ft
- Year built: 1997
- Property Condition: Turnkey
- View: Neighborhood
- Subdivision Name: San Marino (SANM)
- County: Orange
- MLS ID: OC25069157
Description
-
Description:
Welcome to 2140 Chandler Drive, Offered for sale for the first time since new. Located beyond the prestigious 24 hour guard-gated entry of San Marino at Tustin Ranch, this elegant single-level estate presents an exceptional opportunity. With four bedrooms, three full bathrooms, and a guest powder room, the home offers multiple living spaces filled with natural light and refined finishes throughout. A grand walkway leads to the double front doors and opens into a formal living and dining room featuring high ceilings, a cozy fireplace, and an overhead skylight that fills the space with warm sunlight. The spacious great room includes a second fireplace, walls of windows, and a French door that opens to a private backyard with mature landscaping, walkways, and a peaceful fountain. There is ample room for a future pool. The well-appointed kitchen is designed for the gourmet chef, complete with a new six-burner cooktop, brand new double oven and dishwasher, and a built-in Sub-Zero refrigerator. Whether entertaining guests or preparing a quiet meal at home, this kitchen is ready for it all. The primary suite is a true retreat with French doors that open to the backyard, a luxurious soaking tub, separate shower enclosure, and dual walk- in closets with custom built-ins. Two additional bedrooms share a full bathroom with dual vanities and another soaking tub, while the fourth bedroom is a private ensuite with its own full bath. A guest powder room is also conveniently located for visitors. Additional features include a three-car garage offering generous storage and parking, as well as a dedicated laundry room with a deep sink for added convenience. Tustin Ranch offers residents world-class dining, shopping, and entertainment just minutes away. The home is located within an award-winning school district that includes Ladera Elementary (adjacent to the gate), Pioneer Middle School, and the highly regarded Beckman High School just a short drive away. Single story homes in the coveted San Marino enclave are rarely available. This is a special opportunity to own a timeless home in one of Tustin’s most desirable neighborhoods.
Show all description
Location
- Directions: Tustin Ranch Rd. and Township (Across from the Tustin Ranch Golf Club)
- Lot Size Acres: 0.2328 acres
Building Details
- Structure Type: House
- Water Source: Public
- Architectural Style: Ranch
- Lot Features: ZeroToOneUnitAcre,CulDeSac,FrontYard,SprinklersInRear,SprinklersInFront,Lawn,Landscaped,Level,SprinklerSystem,StreetLevel,Yard
- Sewer: PublicSewer
- Common Walls: NoCommonWalls
- Construction Materials: Stucco
- Fencing: Block
- Foundation Details: Slab
- Garage Spaces: 3
- Levels: One
- Builder Name: Lennar
- Floor covering: Wood
Amenities & Features
- Pool Features: None
- Parking Features: Concrete,DoorMulti,DirectAccess,DrivewayLevel,Driveway,Garage,GarageDoorOpener,OnStreet,SideBySide
- Security Features: CarbonMonoxideDetectors,FireSprinklerSystem,GatedWithGuard,GatedCommunity,GatedWithAttendant,SmokeDetectors
- Patio & Porch Features: Concrete,Patio
- Spa Features: None
- Accessibility Features: NoStairs,AccessibleHallways
- Parking Total: 3
- Roof: Tile
- Association Amenities: ControlledAccess,Management,Guard,Security
- Utilities: ElectricityConnected,NaturalGasConnected,SewerConnected,WaterConnected
- Window Features: PlantationShutters,Screens,Skylights
- Cooling: CentralAir
- Door Features: FrenchDoors
- Electric: Standard
- Exterior Features: Lighting
- Fireplace Features: FamilyRoom,Gas,LivingRoom
- Heating: Central
- Interior Features: BreakfastBar,BreakfastArea,SeparateFormalDiningRoom,EatInKitchen,GraniteCounters,HighCeilings,OpenFloorplan,RecessedLighting,AllBedroomsDown,BedroomOnMainLevel,MainLevelPrimary,PrimarySuite,WalkInClosets
- Laundry Features: WasherHookup,GasDryerHookup,Inside,LaundryRoom
- Appliances: SixBurnerStove,DoubleOven,Dishwasher,ElectricOven,Freezer,GasCooktop,Disposal,GasWaterHeater,Microwave,Refrigerator,SelfCleaningOven,WaterHeater
Nearby Schools
- Middle Or Junior School: Pioneer
- Elementary School: Ladera
- High School: Beckman
- High School District: Tustin Unified
Expenses, Fees & Taxes
- Association Fee: $159
Miscellaneous
- Association Fee Frequency: Monthly
- List Office Name: First Team Real Estate
- Listing Terms: Cash,CashToNewLoan,Conventional
- Common Interest: PlannedDevelopment
- Community Features: StreetLights,Sidewalks,Gated
- Inclusions: Kitchen appliances, Washer and Dryer
- Virtual Tour URL Branded: https://tours.jolaphoto.com/2317567
- Attribution Contact: 714-496-8852

