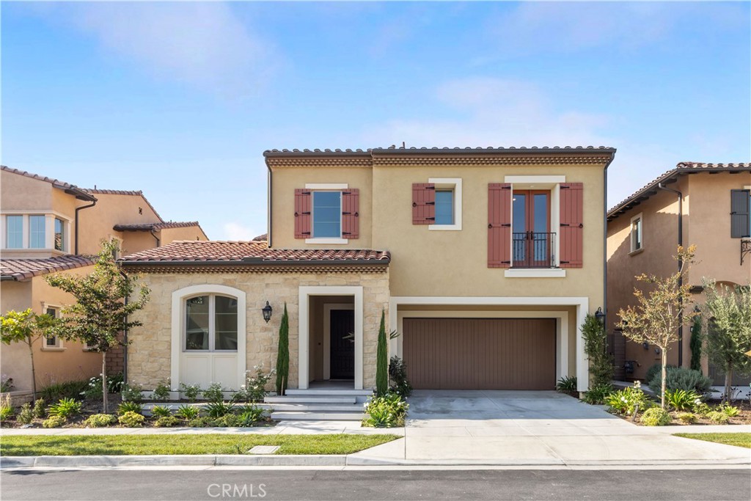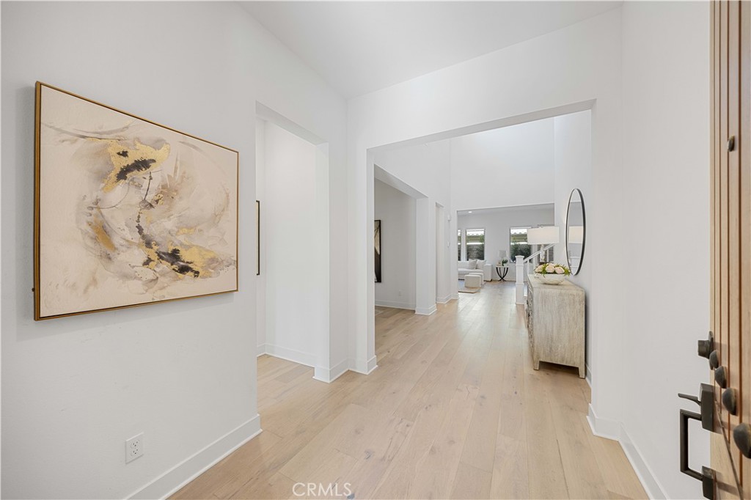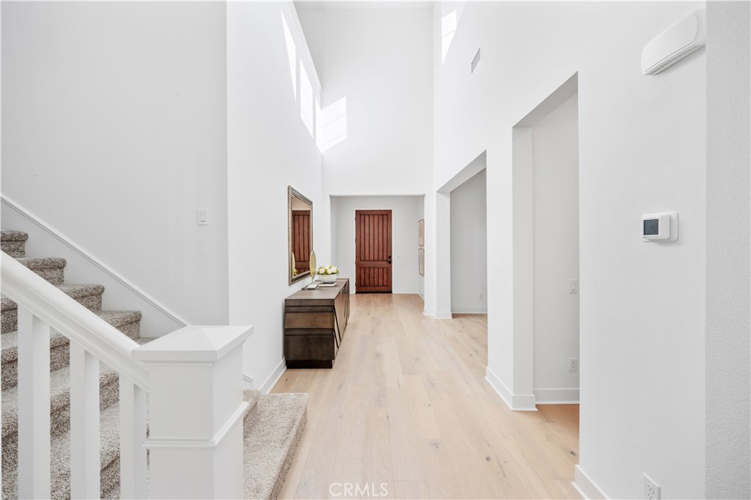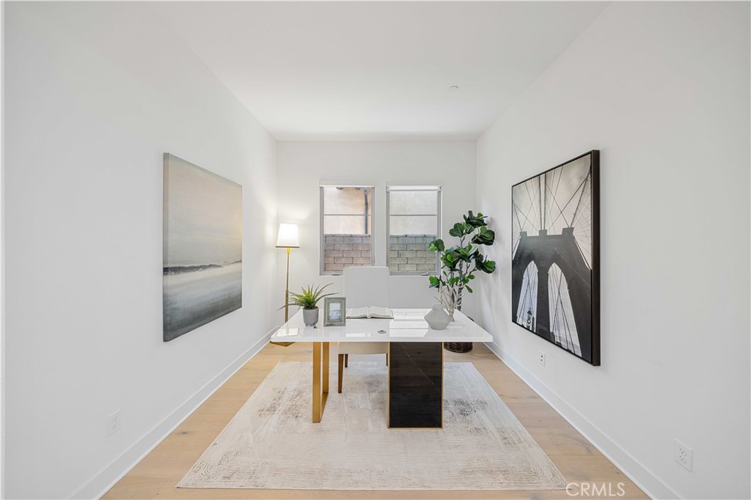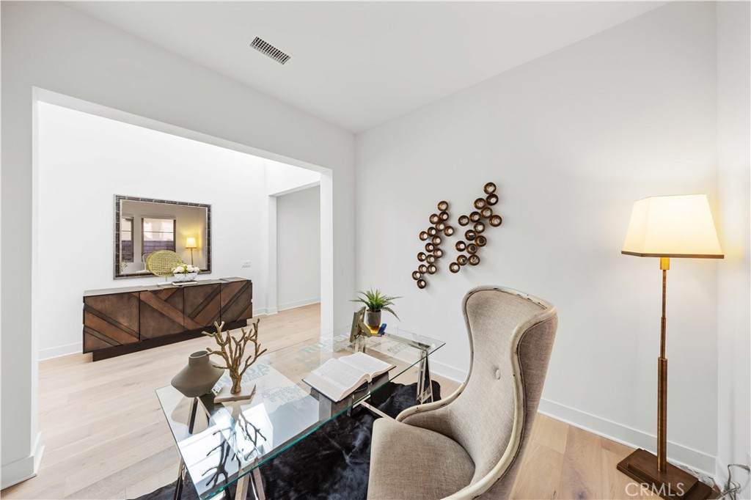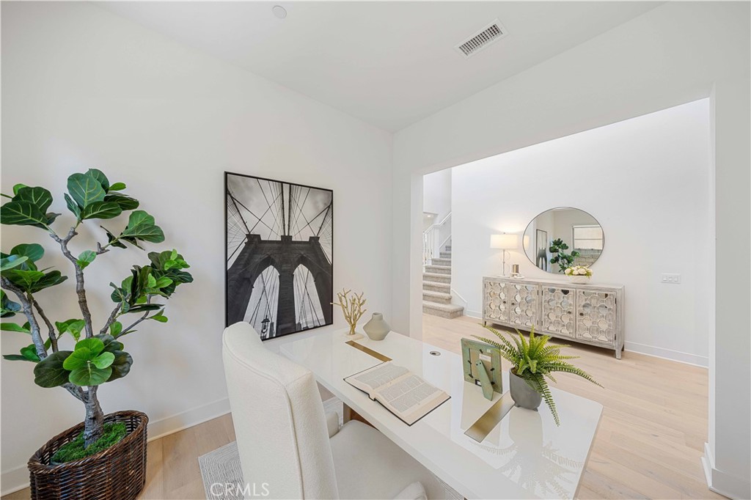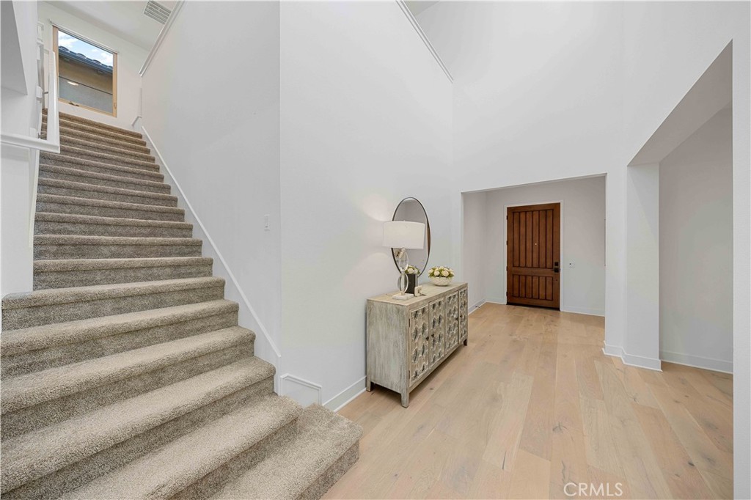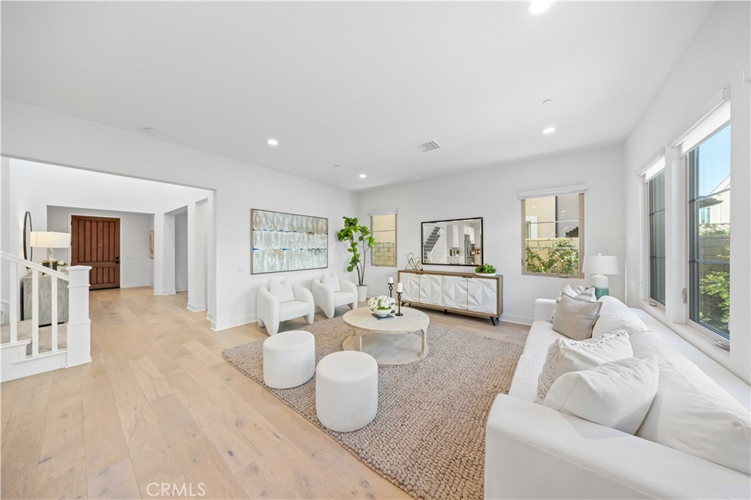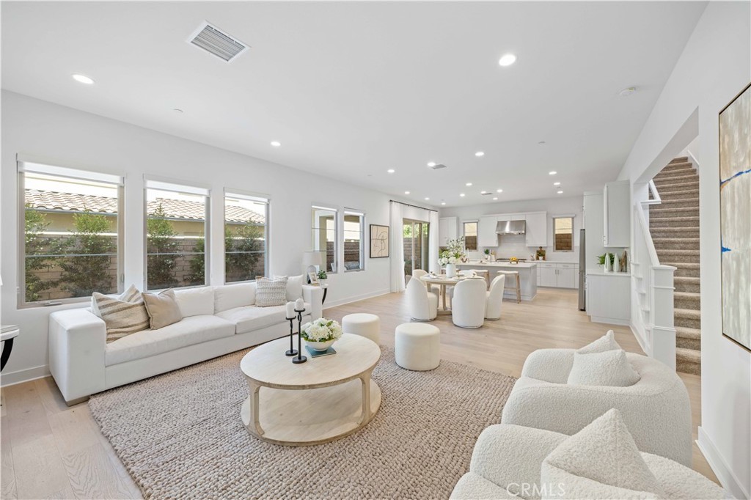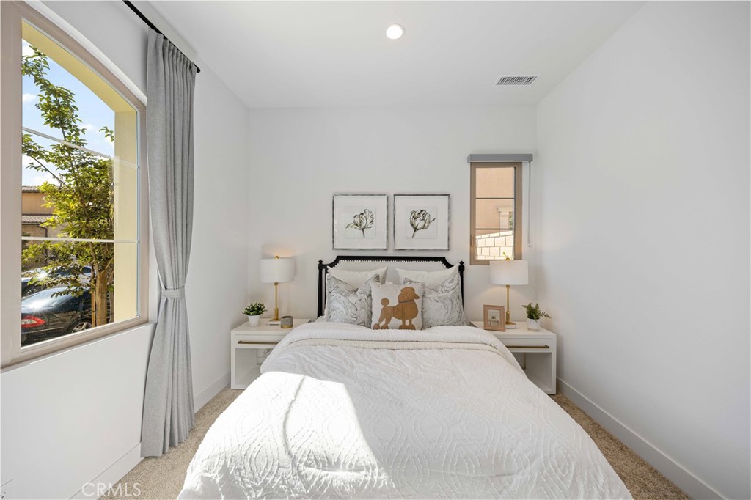215 Sutters Mill, Irvine, CA, US, 92602
215 Sutters Mill, Irvine, CA, US, 92602Basics
- Date added: Added 3 days ago
- Category: Residential
- Type: SingleFamilyResidence
- Status: Active
- Bedrooms: 5
- Bathrooms: 5
- Half baths: 1
- Floors: 2, 2
- Area: 3160 sq ft
- Lot size: 4500, 4500 sq ft
- Year built: 2022
- View: Canyon,ParkGreenbelt,Hills,Mountains,Orchard
- Subdivision Name: Palermo
- County: Orange
- MLS ID: OC25011044
Description
-
Description:
Groves at orchard hills! Beautiful 2022 Year Built, Home in Prestigious and Master Planned Orchard Hills Gated Community, The most popular Palermo II Plan 2! Very good layout, high entry!4Bed, 4.5 Baths Model with 1 office on Ground Floor+ Loft. Walk to the Pools, Club House, Green avocado groves. Exceptionally Designed Floor Plans and Features include Recessed LED Lightings, Energy-efficient Stainless Steel Appliances, CA Green Building code approved Faucets, Custom Solid Surface Kitchen Countertops, Low E-dual Glazed Vinyl Windows and Custom Floorings and much more. Sunrun Solar Panel is installed to save electricity bill. The Orchard Hills Community includes Resort-Style Amenities of Multiple Pools, Club House, Playground, Basketball Court, Tennis Courts, Hiking and Biking Trails etc. Beautiful Parks and Walking Trails provide a relaxing natural setting. Community is within close proximity to Fabulous Orchard Hills Shopping Center, Major Work Centers and Award Winning schools. Tustin Unified School District have reputation for excellence with many Accolades including 8 Blue Ribbon School Honors and more. Designated schools are high rated Orchard Hills School (K to 8th) and Arnold O. Beckman High School.
Show all description
Location
- Directions: From Culver Drive and Portola Parkway, Go up the hill on Culver, left at Furrow and pass the gate, right onto Leafy Pass, right on Big Horn, left on Whisper Rock
- Lot Size Acres: 0.1033 acres
Building Details
- Structure Type: House
- Water Source: SeeRemarks
- Lot Features: ZeroToOneUnitAcre
- Sewer: PublicSewer
- Common Walls: NoCommonWalls
- Garage Spaces: 2
- Levels: Two
Amenities & Features
- Pool Features: Community,Association
- Parking Features: Driveway,Garage
- Spa Features: Community
- Parking Total: 2
- Association Amenities: Clubhouse,SportCourt,DogPark,FirePit,MeetingRoom,OutdoorCookingArea,OtherCourts,Barbecue,Playground,Pool,SpaHotTub,TennisCourts,Trails
- Cooling: CentralAir
- Fireplace Features: None
- Heating: Central
- Interior Features: Balcony,HighCeilings,OpenFloorplan,Pantry,StoneCounters,Storage,Loft,WalkInPantry,WalkInClosets
- Appliances: Dishwasher,ElectricOven,ElectricRange,RangeHood,TrashCompactor,Dryer,Washer
Nearby Schools
- High School District: Tustin Unified
Expenses, Fees & Taxes
- Association Fee: $260
Miscellaneous
- Association Fee Frequency: Monthly
- List Office Name: Pinnacle Real Estate Group
- Listing Terms: CashToExistingLoan,CashToNewLoan,Conventional,Exchange1031
- Common Interest: PlannedDevelopment
- Community Features: Biking,Hiking,Lake,Park,StreetLights,Sidewalks,Valley,Pool
- Inclusions: refrigerator, solar
- Attribution Contact: 949-662-8888

