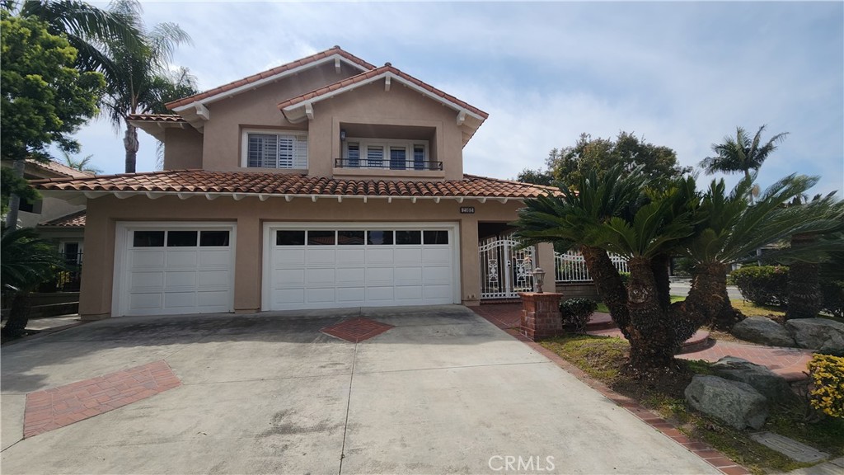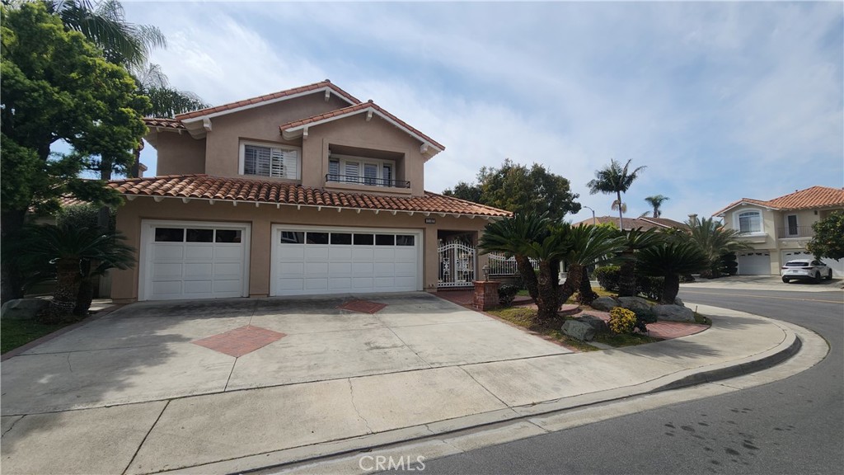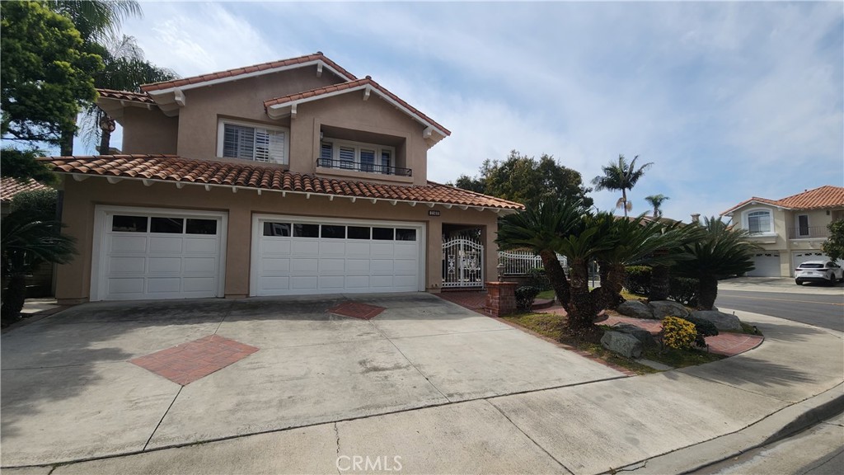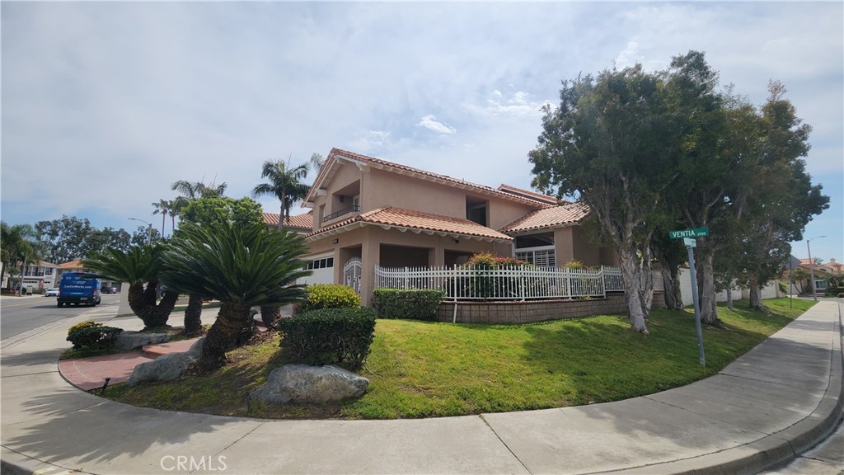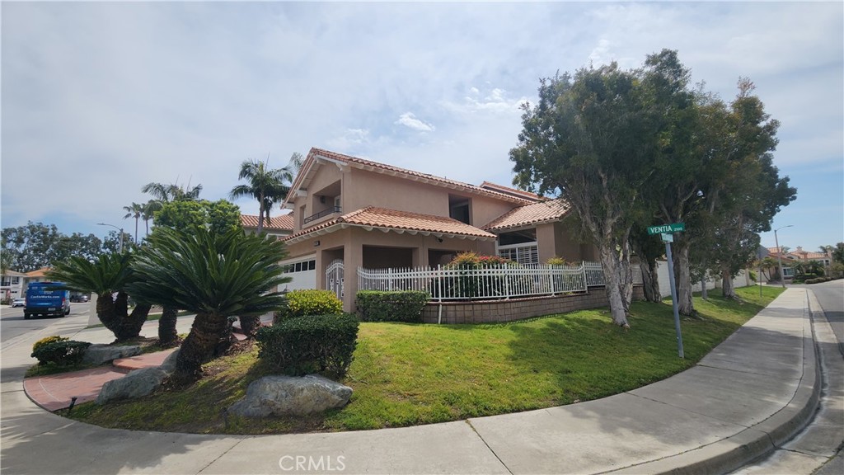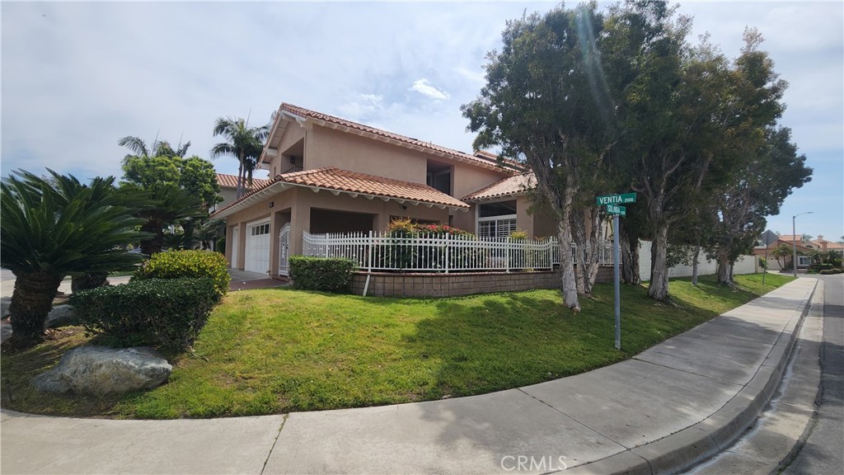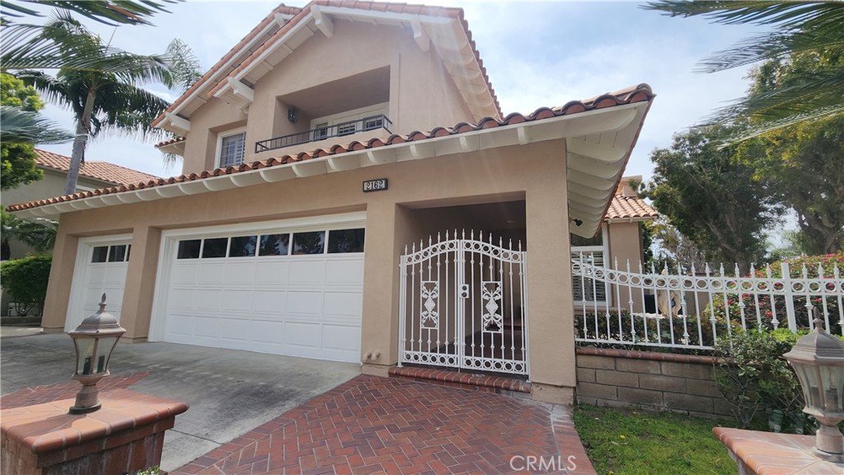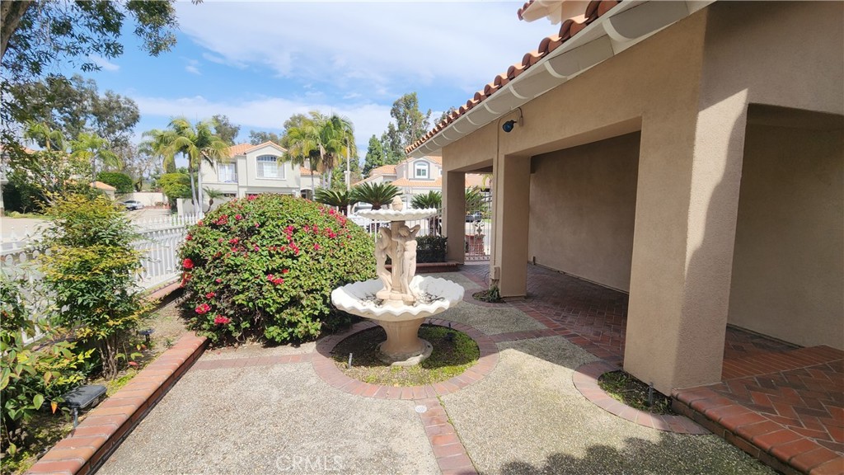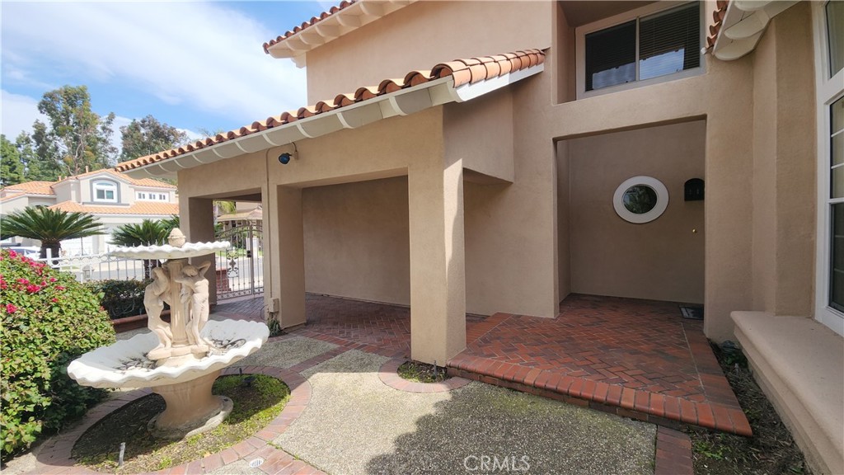2162 Ventia, Tustin, CA, US, 92782
2162 Ventia, Tustin, CA, US, 92782Basics
- Date added: Added 2週間 ago
- Category: ResidentialLease
- Type: SingleFamilyResidence
- Status: Active
- Bedrooms: 4
- Bathrooms: 5
- Half baths: 1
- Floors: 2, 2
- Area: 3245 sq ft
- Lot size: 6050, 6050 sq ft
- Year built: 1990
- View: Courtyard
- Subdivision Name: Almeria (AL)
- County: Orange
- Lease Term: TwelveMonths
- MLS ID: OC25081152
Description
-
Description:
Elegant Tustin Ranch Residence with 4 Private Suites and Prime Location. Located in the heart of Tustin Ranch, this exceptional property boasts four spacious bedroom suites—each with its own private bathroom—plus a versatile bonus room. A grand double-door entry welcomes you into a thoughtfully designed interior featuring laminate flooring throughout. The main floor includes a convenient bedroom and full bath, perfect for guests or multi-generational living. Enjoy soaring cathedral ceilings and a step-down formal living and dining room, where the living room features a cozy fireplace and French doors opening to the backyard. The expansive family room also includes a fireplace and a second set of French doors for seamless indoor-outdoor living. Additional features include a wet bar, recessed lighting, mirrored wardrobe doors, and classic plantation shutters. The island kitchen offers built-in appliances, ample cabinetry, and a charming breakfast nook. The luxurious primary suite is generously sized, with a walk-in closet, an oval soaking tub, and a separate shower in the en-suite bath. This home is equipped with dual-zone air conditioning, central heating, and an individual laundry room with a utility sink and abundant cabinet space. A spacious three-car garage provides ample parking and storage. Pet-friendly and ideally located just minutes from Tustin Ranch Golf Club, The Market Place in Tustin and Irvine, and convenient access to the 5 and 55 freeways. Nearby parks with playgrounds and sports facilities add to the appeal of this remarkable home
Show all description
Location
- Directions: Tustin Ranch Road to Park Center
- Lot Size Acres: 0.1389 acres
Building Details
- Structure Type: House
- Water Source: Public
- Lot Features: ZeroToOneUnitAcre
- Sewer: PublicSewer
- Common Walls: NoCommonWalls
- Foundation Details: Slab
- Garage Spaces: 3
- Levels: Two
- Builder Name: JM Peters
Amenities & Features
- Pool Features: None
- Parking Features: Concrete,DoorMulti,DirectAccess,Driveway,GarageFacesFront,Garage,GarageDoorOpener
- Security Features: SmokeDetectors
- Patio & Porch Features: Concrete
- Spa Features: None
- Parking Total: 3
- Window Features: PlantationShutters,Screens
- Cooling: CentralAir,Dual
- Fireplace Features: FamilyRoom,Gas,LivingRoom
- Furnished: Unfurnished
- Heating: ForcedAir
- Interior Features: WetBar,BreakfastBar,BuiltInFeatures,BreakfastArea,BlockWalls,CathedralCeilings,SeparateFormalDiningRoom,HighCeilings,OpenFloorplan,RecessedLighting,TwoStoryCeilings,Unfurnished,Bar,BedroomOnMainLevel,EntranceFoyer,Loft,PrimarySuite,WalkInClosets
- Laundry Features: WasherHookup,Inside,LaundryRoom
- Appliances: DoubleOven,Dishwasher,ElectricOven,Freezer,GasCooktop,Disposal,GasWaterHeater,IndoorGrill,IceMaker,Microwave,Refrigerator,WaterToRefrigerator,WaterHeater
Nearby Schools
- High School District: Tustin Unified
Expenses, Fees & Taxes
- Security Deposit: $7,000
- Pet Deposit: 500
Miscellaneous
- List Office Name: Mercede Ghofli, Broker
- Community Features: StreetLights,Sidewalks
- Attribution Contact: mercede@mercedeghofli.com
- Rent Includes: AssociationDues,Gardener

