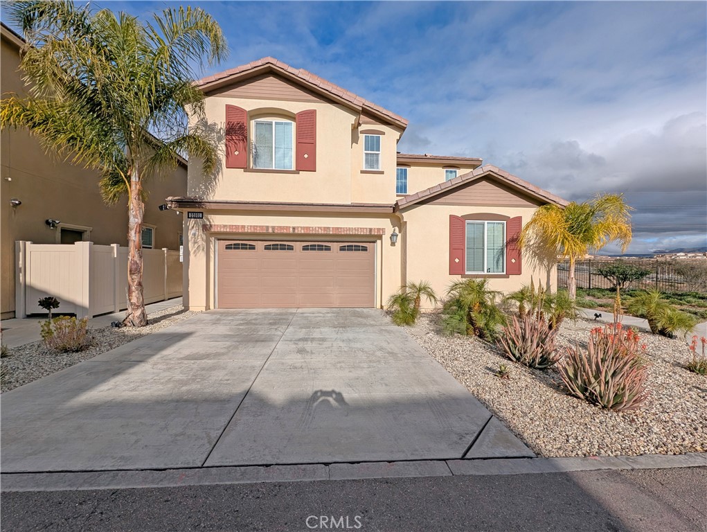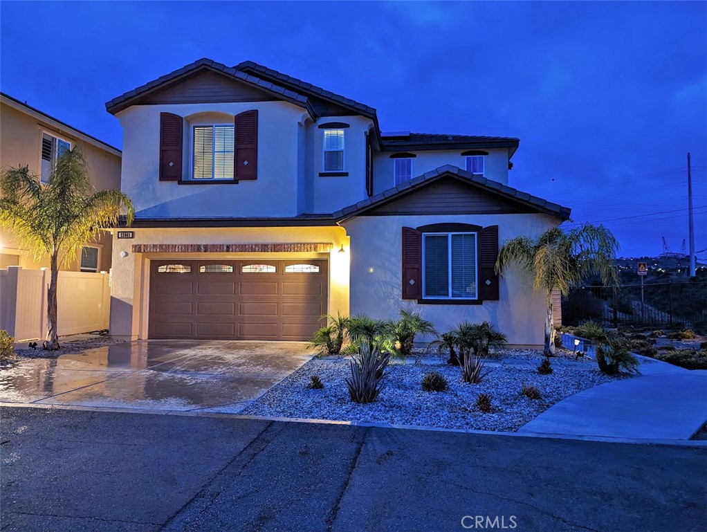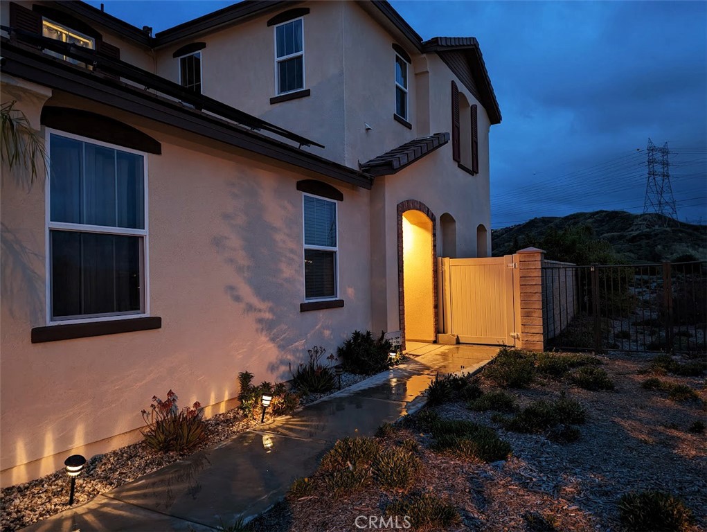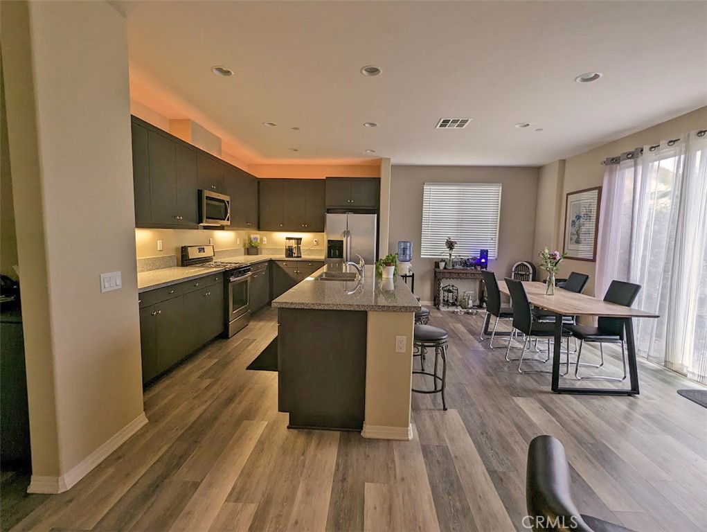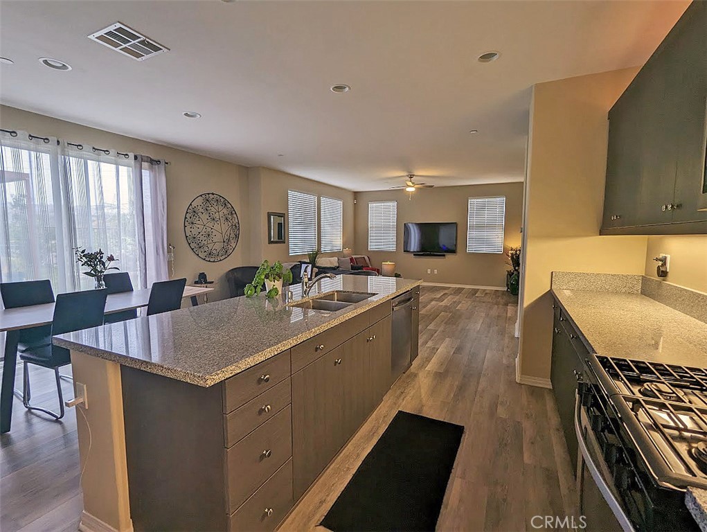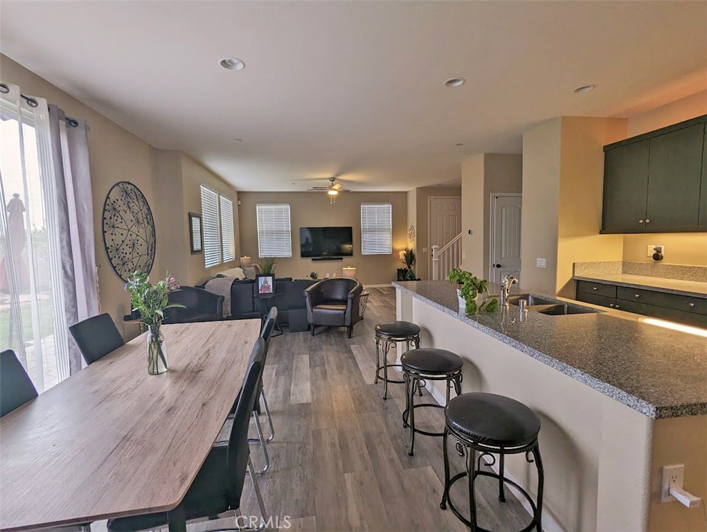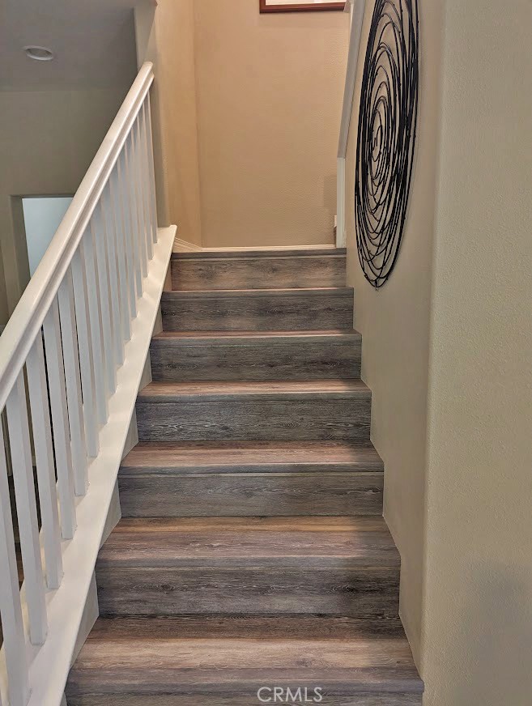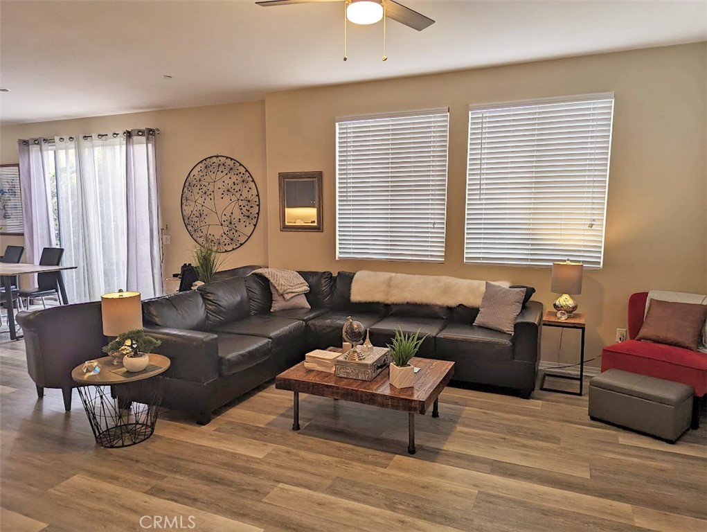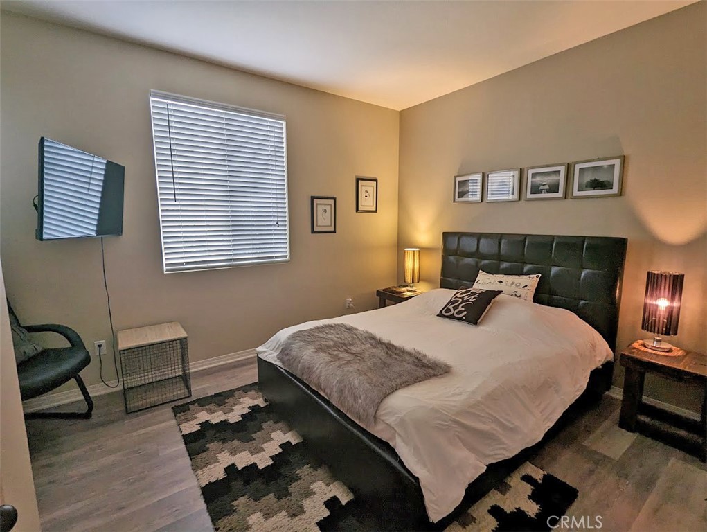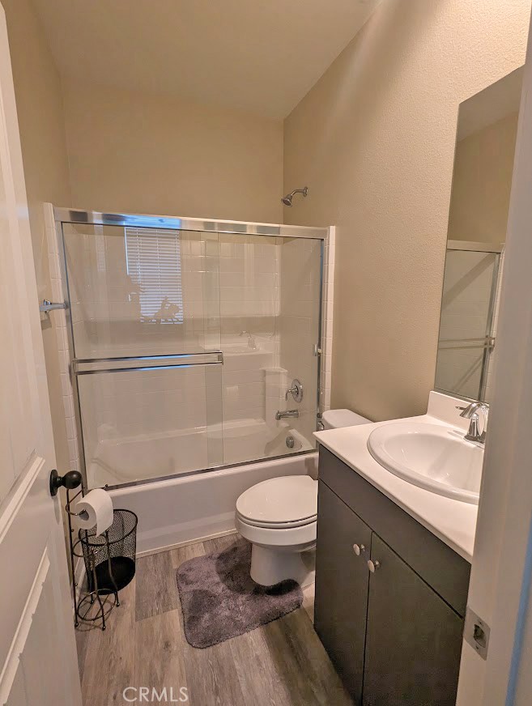22001 Windham Way, Saugus, CA, US, 91350
22001 Windham Way, Saugus, CA, US, 91350Basics
- Date added: Added 3 days ago
- Category: Residential
- Type: SingleFamilyResidence
- Status: Active
- Bedrooms: 4
- Bathrooms: 3
- Floors: 2, 2
- Area: 2194 sq ft
- Lot size: 39323, 39323 sq ft
- Year built: 2016
- Property Condition: Turnkey
- View: CityLights,Canyon,Hills,Mountains,Panoramic
- Subdivision Name: Providence (at River Village) (PROVD)
- Zoning: SCRM(PD)
- County: Los Angeles
- MLS ID: OC25029669
Description
-
Description:
Discover a one-of-a-kind retreat in the coveted River Village community of Santa Clarita. This beautifully upgraded 2194 sq. ft. home offers unparalleled privacy and amenities, making it a true standout in the neighborhood. This is the only home in River Village with a full front and backyard, complete with a spacious 2-car driveway. The fully landscaped grounds create your own slice of paradise, featuring a sparkling small dipping pool which can be converted to a spool with custom rock-work and a breathtaking waterfall, along with a matching fire-pit for those cozy evenings. The yard is lush with fruit trees including banana trees, and majestic palms, and the property includes a private side entrance, a beautiful patio, as well as a custom pergola with its own custom slab work, ideal for outdoor relaxation or entertaining. Once you step into this yard, you won’t want to leave!
Inside, the home features modern upgrades and thoughtful touches throughout. Full wood patterned Vinyl plank flooring extends throughout the house, including a recently upgraded staircase. There are four spacious bedrooms and three elegant bathrooms, making it perfect for families or hosting guests. A versatile laundry room can double as a home office, and the house offers stunning panoramic views of the Santa Clarita mountains, providing a serene and beautiful backdrop from your windows.
Additional features include recently refreshed exterior trim paint for added curb appeal and a PPA solar system (Power Purchase Agreement-on net metering 2.0) with no lease to worry about, making energy savings real. This home is truly packed with features and upgrades, making it an extraordinary find in Santa Clarita. Its exceptional location, unique layout, and luxury amenities make it a rare gem in the neighborhood. Don’t miss this opportunity—this home won’t last long!
Show all description
Location
- Directions: Newhall Ranch / Golden Valley
- Lot Size Acres: 0.9027 acres
Building Details
- Structure Type: House
- Water Source: Private
- Architectural Style: Contemporary
- Lot Features: BackYard,CulDeSac,DesertFront,SprinklersInRear,IrregularLot,SprinklersTimer,ValueInLand
- Open Parking Spaces: 2
- Sewer: PublicSewer
- Common Walls: NoCommonWalls
- Fencing: Block,Vinyl,WroughtIron
- Foundation Details: Slab
- Garage Spaces: 2
- Levels: Two
- Other Structures: Gazebo
- Floor covering: Vinyl
Amenities & Features
- Pool Features: Community,InGround,Pebble,SeeRemarks,Association
- Parking Features: Concrete,DirectAccess,DoorSingle,Driveway,GarageFacesFront,Garage,GarageDoorOpener,OnStreet
- Security Features: GatedCommunity
- Patio & Porch Features: Concrete,Stone,Tile
- Spa Features: None
- Accessibility Features: None
- Parking Total: 4
- Association Amenities: Pool
- Utilities: CableAvailable,CableConnected,ElectricityConnected,NaturalGasConnected,SewerConnected,UndergroundUtilities,WaterConnected
- Window Features: Blinds,DoublePaneWindows,Drapes
- Cooling: CentralAir,EnergyStarQualifiedEquipment
- Door Features: PanelDoors
- Fireplace Features: None
- Heating: Central
- Interior Features: BlockWalls,CeilingFans,GraniteCounters,OpenFloorplan,Pantry,RecessedLighting,SeeRemarks,BedroomOnMainLevel,PrimarySuite,WalkInClosets
- Laundry Features: WasherHookup,GasDryerHookup,Inside,InGarage,LaundryRoom,UpperLevel
- Appliances: BuiltInRange,Dishwasher,EnergyStarQualifiedAppliances,Disposal,GasRange,Microwave,WaterToRefrigerator,WaterHeater,WaterPurifier,Dryer,Washer
Nearby Schools
- High School District: William S. Hart Union
Expenses, Fees & Taxes
- Association Fee: $174
Miscellaneous
- Association Fee Frequency: Monthly
- List Office Name: Alpine Luxe Properties
- Listing Terms: Cash,CashToNewLoan,Conventional,FHA,FannieMae,VaLoan
- Common Interest: PlannedDevelopment
- Community Features: Foothills,StreetLights,Suburban,Gated,Pool
- Exclusions: All Furniture is Negotiable
- Inclusions: Refrigerator, Washer & Dryer, Water Filtration System
- Attribution Contact: 530-414-4819

