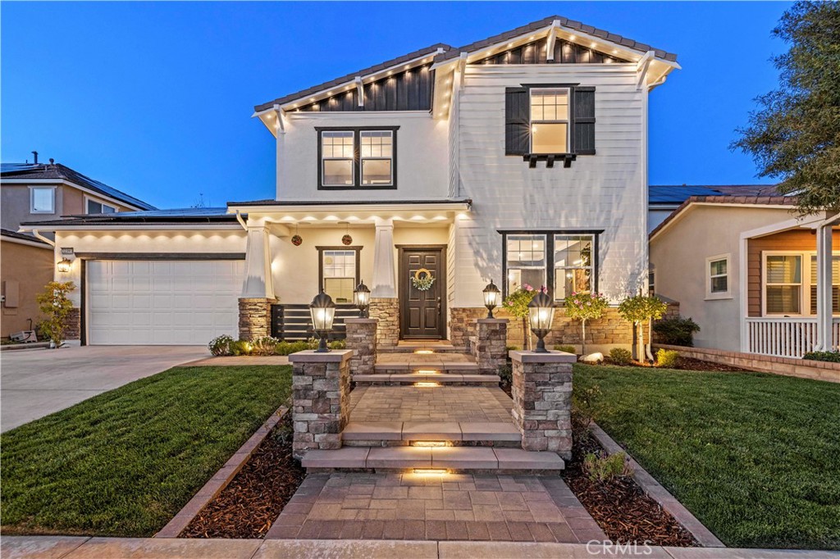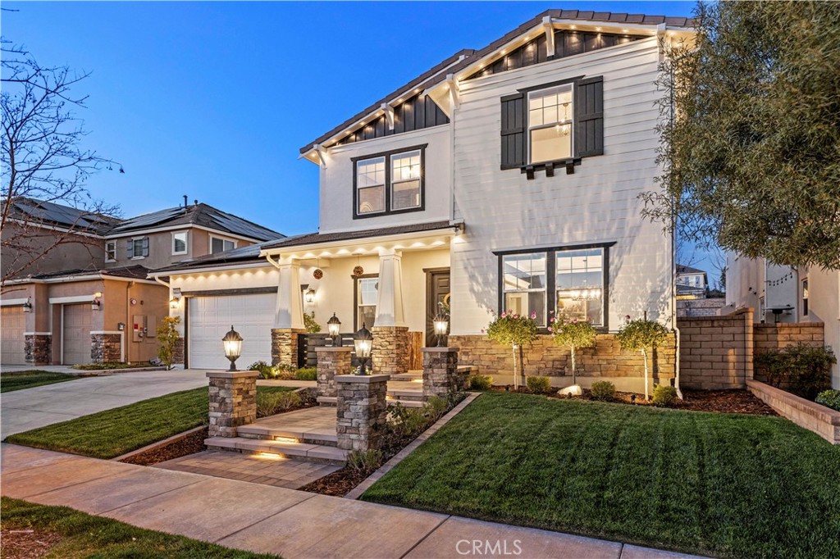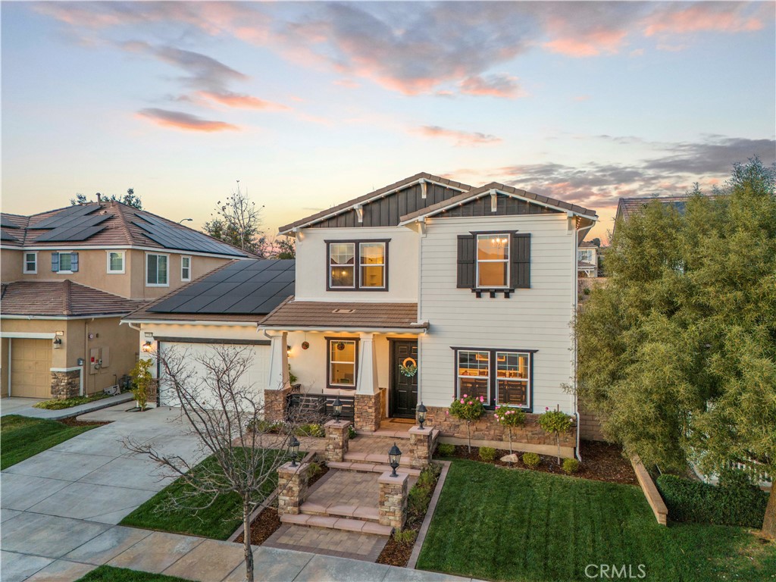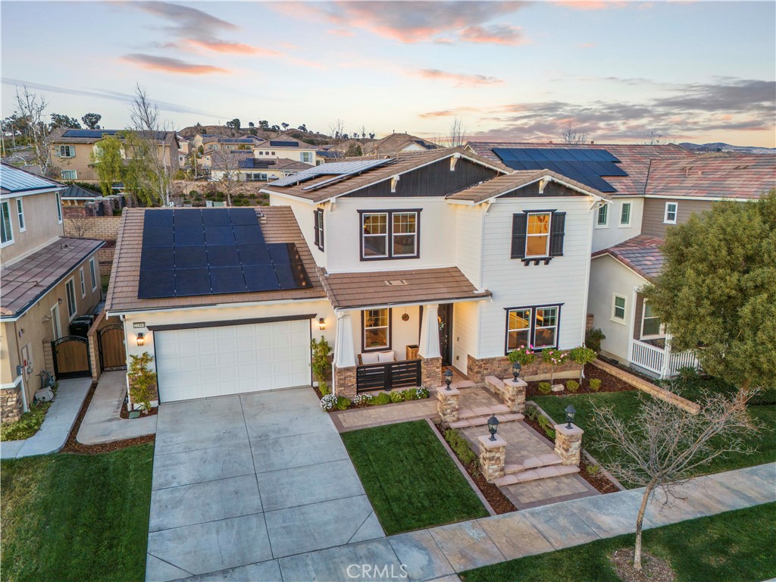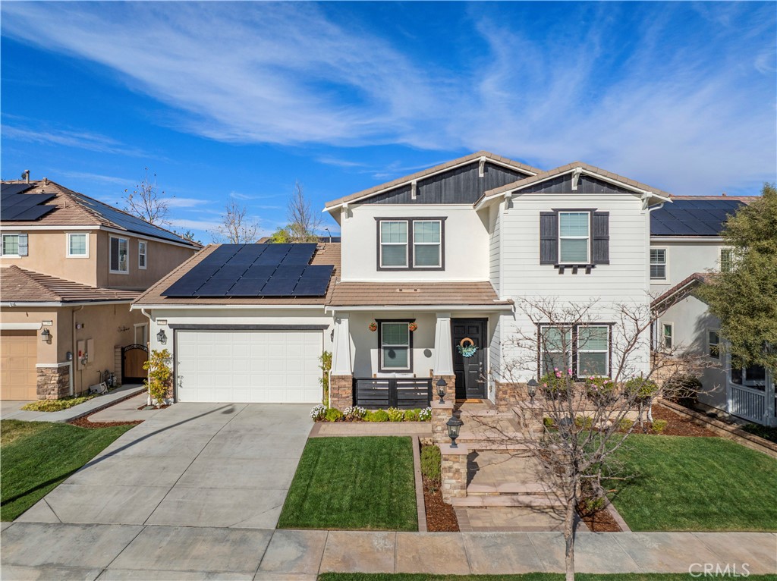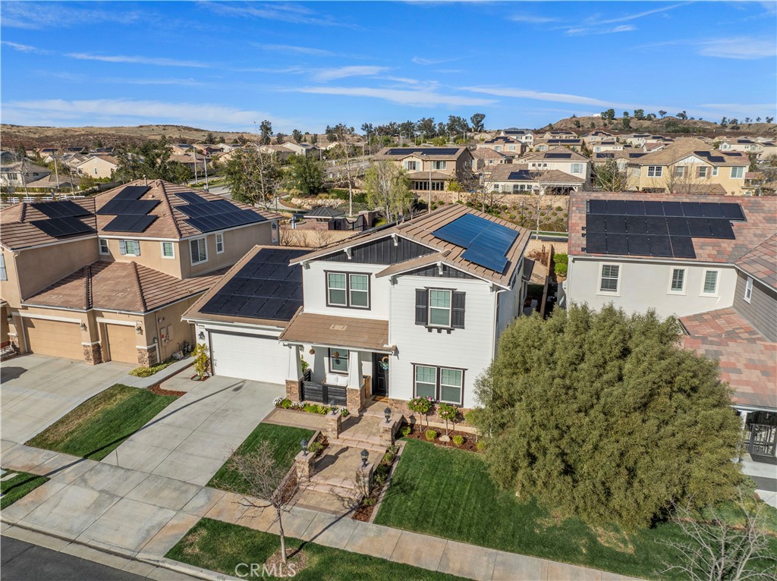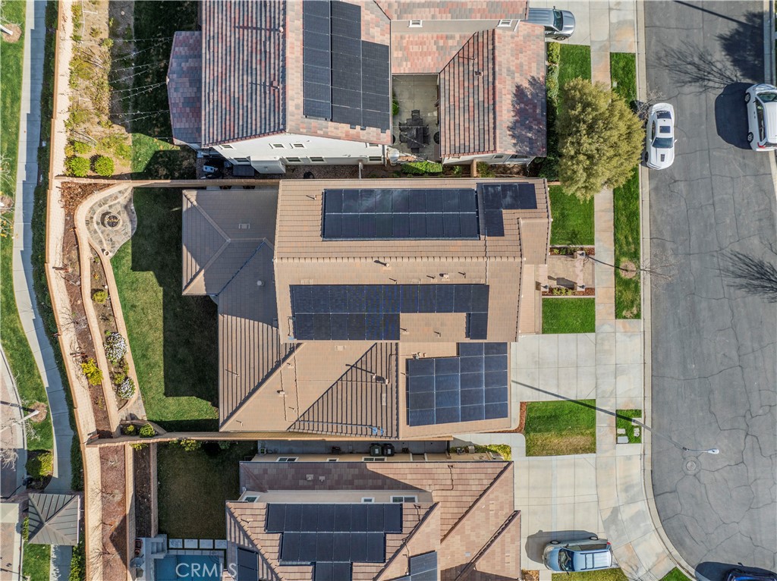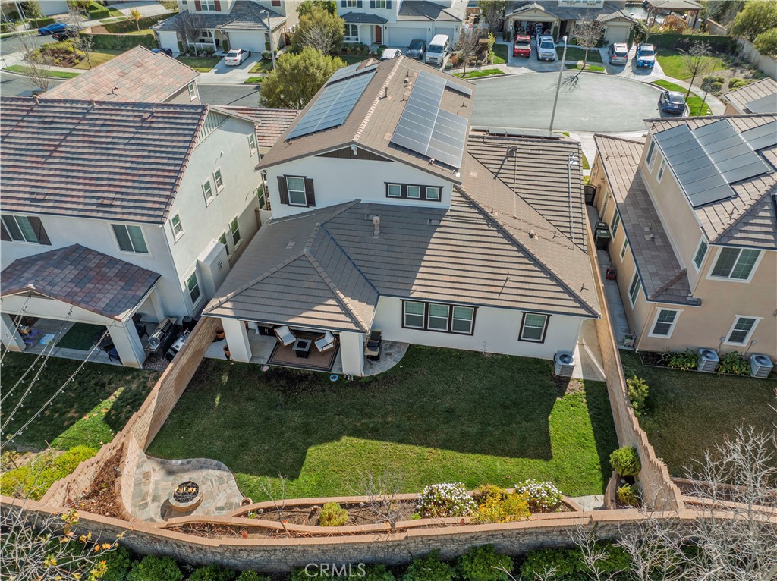22393 Copper Mountain Court, Saugus, CA, US, 91350
22393 Copper Mountain Court, Saugus, CA, US, 91350Basics
- Date added: Added 3 days ago
- Category: Residential
- Type: SingleFamilyResidence
- Status: Active
- Bedrooms: 5
- Bathrooms: 5
- Half baths: 1
- Floors: 2, 2
- Area: 3833 sq ft
- Lot size: 7323, 7323 sq ft
- Year built: 2015
- Property Condition: UpdatedRemodeled,Turnkey
- View: Neighborhood
- Subdivision Name: Classics (at River Village) (CLASS)
- Zoning: SCUR3
- County: Los Angeles
- MLS ID: SR25029559
Description
-
Description:
Luxury meets Lifestyle at River Village, a prestigious gated community offering the ultimate in modern living. This Classic model home boasts 5 spacious bedrooms and 4.5 bathrooms within 3,833 square feet of exquisite living space, built in 2015. The home features a downstairs primary suite, a guest suite, and a modern interior design that rivals the most sought-after designers in the real estate industry. The upstairs level includes a loft, office, a private suite, two additional bedrooms sharing a hall bath, and a fully loaded custom theater room, complete with a big screen and Bowers & Wilkins surround sound system on both levels—just add a projector. The 3-car custom garage comes with custom cabinets and ample storage. Night Owl cameras, wired for security with a hub in the primary suite, and a Vivint alarm system work seamlessly with the Ring doorbell for added peace of mind. The home also features a Rayne water softener system with monthly service, fire sprinklers throughout, and an electric car terminal with 220 volts. The HVAC system is dual-operated for each level, and the loft includes an office space perfect for work or relaxation. The home is equipped with a $7,500 Italian Miele built-in espresso/coffee maker with a milk steamer attachment, a built-in wine fridge, and smart Phillip Hue lighting on both the front and back porches. Custom details abound, including shiplap, crown molding, upgraded door frames and doors, gold accents, and built-up cabinets throughout the home. The house also features a massive solar system, financed to own at $404 per month, and includes two upgraded Tesla batteries and generators, ensuring you're never without power. This system ranks in the top 1% nationwide for solar production, with recently cleaned panels, producing more solar power than 99% of systems in America, often crediting the electricity bill. The upgraded backyard features a lush lawn, a cozy fire pit, vibrant fruit trees, and a producing grapevine, creating a perfect outdoor retreat. The property is completed with exterior custom paint, Govve permanent outdoor lighting with a 15-year warranty, and a fully upgraded landscape, making this the ultimate blend of style, sustainability, and luxury in Santa Clarita.
Show all description
Location
- Directions: Newhall Ranch Road to Santa Clarita Pkwy, left at Riverrock, right at Township, right at Copper Mountain
- Lot Size Acres: 0.1681 acres
Building Details
- Structure Type: House
- Water Source: Public
- Architectural Style: Contemporary
- Lot Features: ZeroToOneUnitAcre,BackYard,CloseToClubhouse,CulDeSac,DripIrrigationBubblers,FrontYard,Garden,SprinklersInRear,SprinklersInFront,Lawn,Landscaped,NearPark,SprinklersTimer,SprinklerSystem,SlopedUp
- Open Parking Spaces: 2
- Sewer: PublicSewer,SewerTapPaid
- Common Walls: NoCommonWalls
- Construction Materials: Stucco,WoodSiding
- Foundation Details: Slab
- Garage Spaces: 3
- Levels: Two
- Floor covering: Tile, Wood
Amenities & Features
- Pool Features: Community,Association
- Parking Features: DirectAccess,DoorSingle,Driveway,Garage,OnStreet
- Security Features: Prewired,SecuritySystem,CarbonMonoxideDetectors,FireDetectionSystem,Firewalls,FireSprinklerSystem,GatedCommunity,SmokeDetectors,SecurityLights
- Patio & Porch Features: RearPorch,Concrete,Covered,FrontPorch,Patio,Porch
- Spa Features: Community
- Accessibility Features: SafeEmergencyEgressFromHome,AccessibleDoors,AccessibleEntrance
- Parking Total: 5
- Roof: Tile
- Association Amenities: Clubhouse,MaintenanceGrounds,Playground,Pool,SpaHotTub
- Utilities: CableConnected,ElectricityConnected,NaturalGasConnected,PhoneAvailable,SewerConnected,WaterConnected
- Window Features: CustomCoverings,DoublePaneWindows,Screens
- Cooling: CentralAir,SeeRemarks,Zoned
- Electric: Volts220InGarage
- Exterior Features: RainGutters
- Fireplace Features: FamilyRoom,Gas
- Heating: Central,Fireplaces
- Interior Features: BreakfastBar,BuiltInFeatures,CeilingFans,SeparateFormalDiningRoom,EatInKitchen,GraniteCounters,HighCeilings,OpenFloorplan,Pantry,RecessedLighting,Storage,WiredForData,WoodProductWalls,WiredForSound,BedroomOnMainLevel,InstantHotWater,Loft,MainLevelPrimary,WalkInPantry,WalkInClosets
- Laundry Features: WasherHookup,ElectricDryerHookup,GasDryerHookup,Inside,LaundryRoom
- Appliances: BuiltInRange,ConvectionOven,DoubleOven,Dishwasher,Freezer,Disposal,GasOven,GasRange,Microwave,Refrigerator,RangeHood,TanklessWaterHeater,VentedExhaustFan,WaterToRefrigerator
Nearby Schools
- High School District: William S. Hart Union
Expenses, Fees & Taxes
- Association Fee: $185
Miscellaneous
- Association Fee Frequency: Monthly
- List Office Name: Equity Union
- Listing Terms: Submit
- Common Interest: PlannedDevelopment
- Community Features: Biking,Curbs,Gutters,StreetLights,Suburban,Sidewalks,Gated,Park,Pool
- Virtual Tour URL Branded: https://www.wellcomemat.com/video/54fbae33f5d11m084/SR25029559/
- Attribution Contact: 661-860-0019

