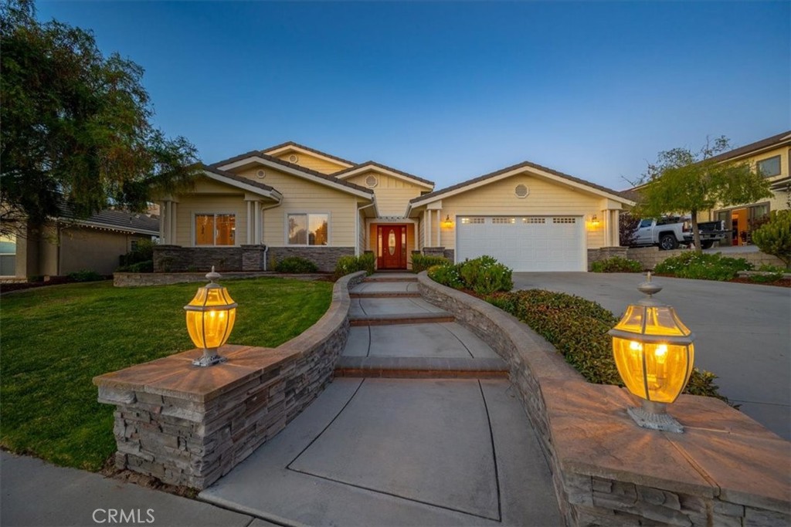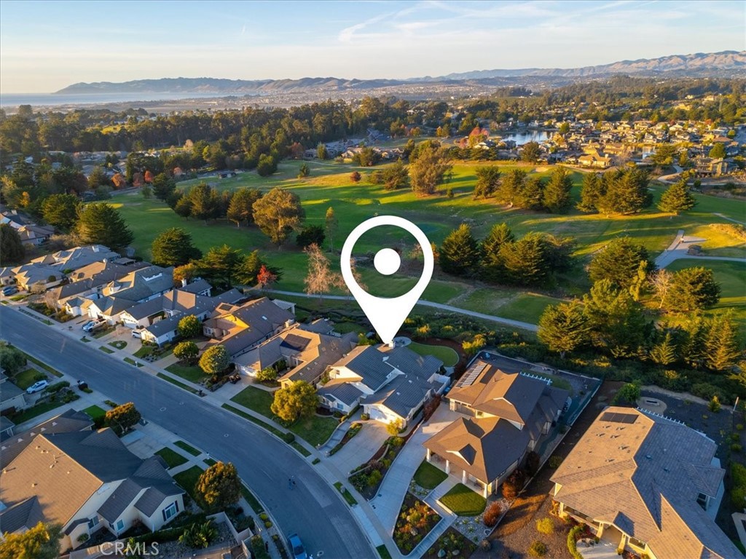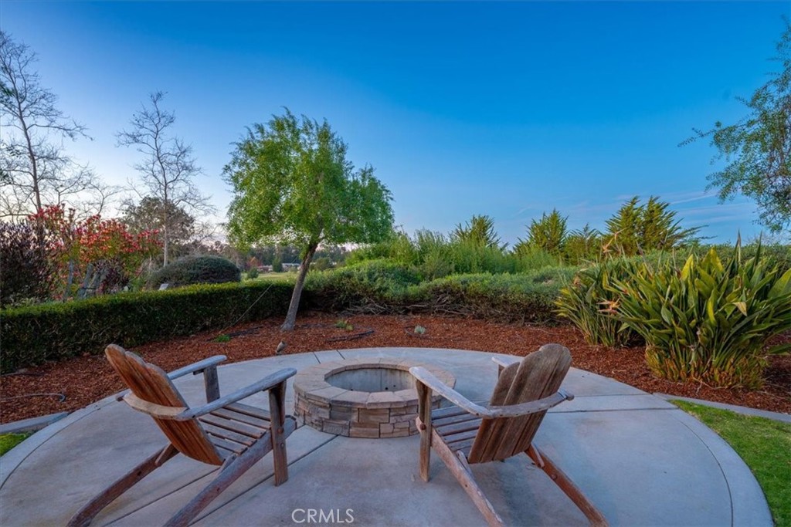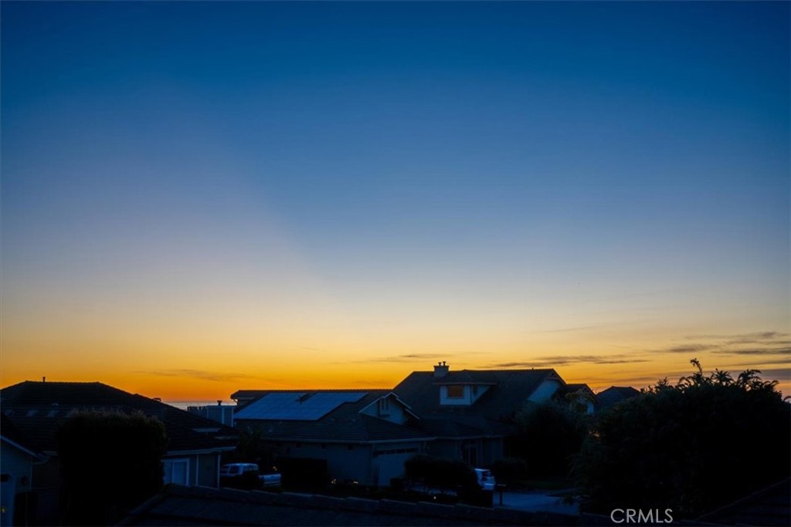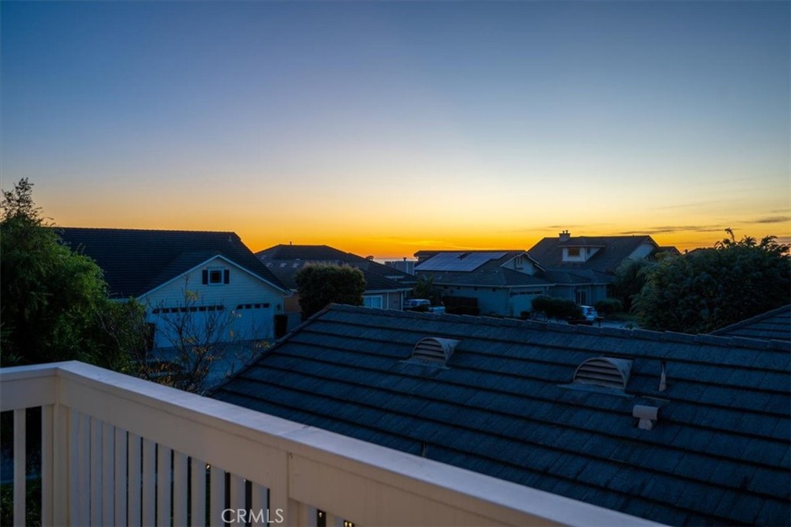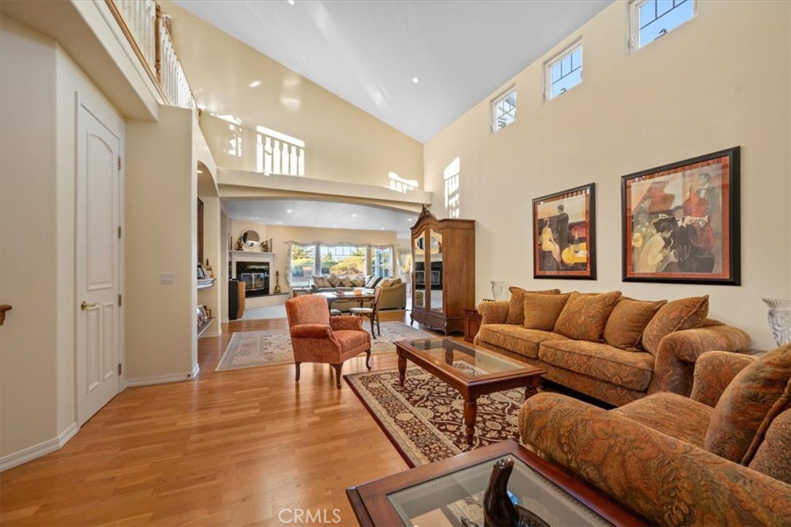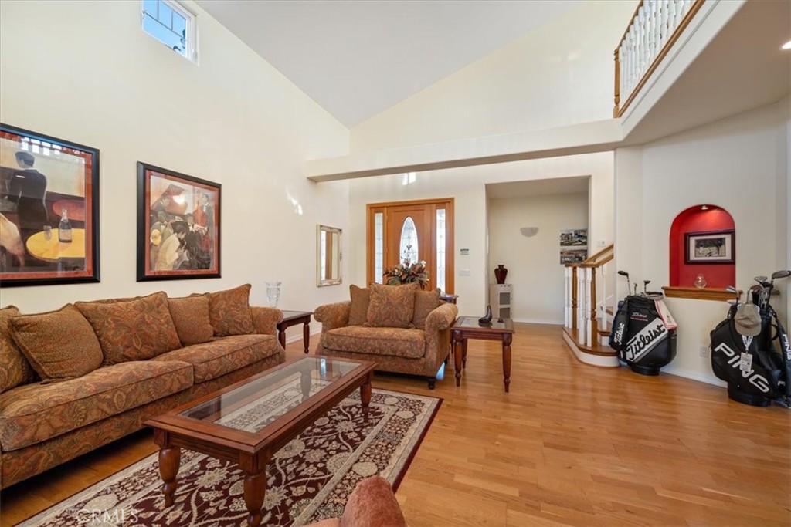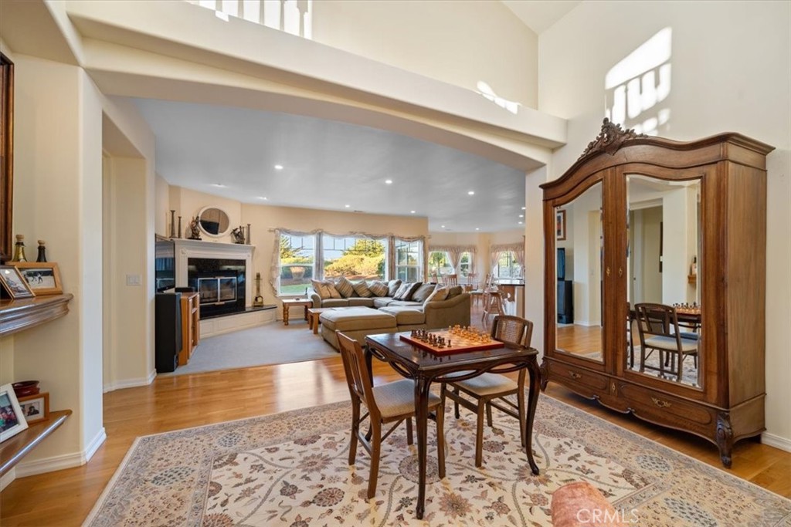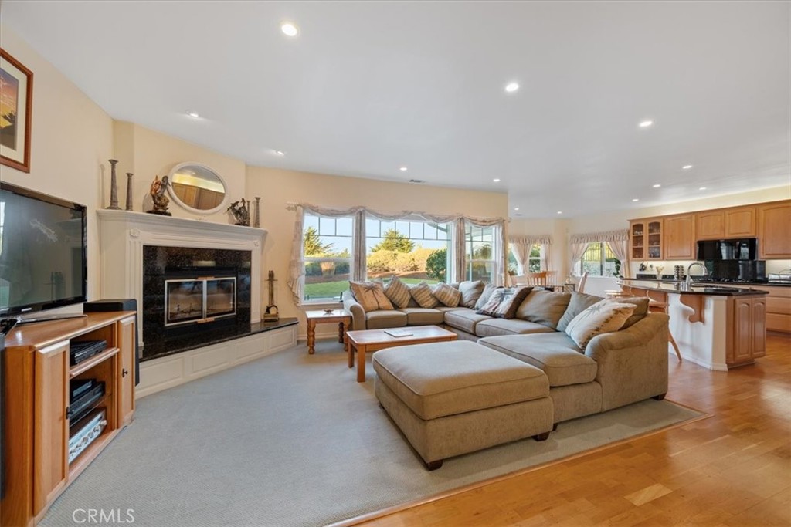2268 Brant Street, Arroyo Grande, CA, US, 93420
2268 Brant Street, Arroyo Grande, CA, US, 93420Basics
- Date added: Added 3 days ago
- Category: Residential
- Type: SingleFamilyResidence
- Status: Active
- Bedrooms: 3
- Bathrooms: 4
- Half baths: 1
- Floors: 2, 2
- Area: 2926 sq ft
- Lot size: 11922, 11922 sq ft
- Year built: 2002
- Property Condition: Turnkey
- View: GolfCourse,PeekABoo
- Zoning: RSF
- County: San Luis Obispo
- MLS ID: PI24240595
Description
-
Description:
FIRST TIME ON THE MARKET! This home was custom designed and built by Greg Nester Construction in 2002 on one of the premier lots at Cypress Ridge. Its elevated location provides privacy and safety from golfers, a view down the fairway, and a peek of the ocean from the upstairs bonus room.
The open and airy floor plan has abundant natural light, high ceilings with a spacious upstairs loft that includes a 3/4 bath. The exterior Hardie Plank siding is attractive, durable and resistant to fire, termites and dry rot, as well as cracking or warping.
The split floor plan separates the primary suite from the guest rooms, allowing for some separation and privacy for you and your company.
For car buffs or families with lots of toys, check out the 4-car tandem garage. Plenty of room for a boat, golf cart, ATVs, bikes, or a workshop.
Enjoy all that the Central Coast has to offer – beaches, wineries, restaurants, golf courses - year-round outdoor activities for all ages.
Show all description
Location
- Directions: Cypress Ridge Pkwy thru guard gate; left on Brant
- Lot Size Acres: 0.2737 acres
Building Details
- Structure Type: House
- Water Source: Public
- Architectural Style: Custom
- Lot Features: BackYard,CloseToClubhouse,DripIrrigationBubblers,FrontYard,Greenbelt,NearPark,OnGolfCourse,SlopedUp
- Sewer: PrivateSewer
- Common Walls: NoCommonWalls
- Construction Materials: HardiplankType
- Foundation Details: Slab
- Garage Spaces: 4
- Levels: Two
- Builder Name: Greg Nester
- Floor covering: Carpet, Wood
Amenities & Features
- Pool Features: None
- Parking Features: DoorSingle,Driveway,GarageFacesFront,Garage,Tandem,WorkshopInGarage
- Security Features: SecuritySystem,CarbonMonoxideDetectors,GatedWithGuard,GatedWithAttendant,SmokeDetectors
- Patio & Porch Features: Concrete,Deck,FrontPorch
- Spa Features: Bath
- Parking Total: 4
- Roof: Concrete,Tile
- Association Amenities: MaintenanceGrounds,MeetingRoom,Management,OutdoorCookingArea,PicnicArea,Playground,Guard,Security
- Utilities: CableAvailable,ElectricityConnected,NaturalGasConnected,SewerConnected,WaterConnected
- Window Features: DoublePaneWindows,Screens
- Cooling: None
- Exterior Features: RainGutters
- Fireplace Features: FamilyRoom,Gas,WoodBurning
- Heating: ForcedAir,NaturalGas
- Interior Features: BreakfastBar,Balcony,BreakfastArea,CeilingFans,CrownMolding,SeparateFormalDiningRoom,GraniteCounters,HighCeilings,OpenFloorplan,Pantry,PullDownAtticStairs,PanelingWainscoting,Storage,TileCounters,WiredForSound,AllBedroomsDown,MainLevelPrimary,PrimarySuite,WalkInPantry,WalkInClosets
- Laundry Features: WasherHookup,LaundryRoom
- Appliances: Dishwasher,GasCooktop,Disposal,Microwave,TanklessWaterHeater
Nearby Schools
- High School District: Lucia Mar Unified
Expenses, Fees & Taxes
- Association Fee: $138
Miscellaneous
- Association Fee Frequency: Monthly
- List Office Name: Palo Mesa Realty
- Listing Terms: Cash,CashToNewLoan,Conventional
- Common Interest: PlannedDevelopment
- Community Features: Biking,Curbs,Golf,Gutters,Lake,StormDrains,Sidewalks,Park
- Exclusions: Kitchen refrigerator, Pool Table, Safe, TVs, Audio Equipment, Garage work bench
- Inclusions: Garage built-in shelving, garage built-in drawers, garage tall cabinets
- Virtual Tour URL Branded: https://www.tourfactory.com/3184659
- Attribution Contact: 805-801-0147

