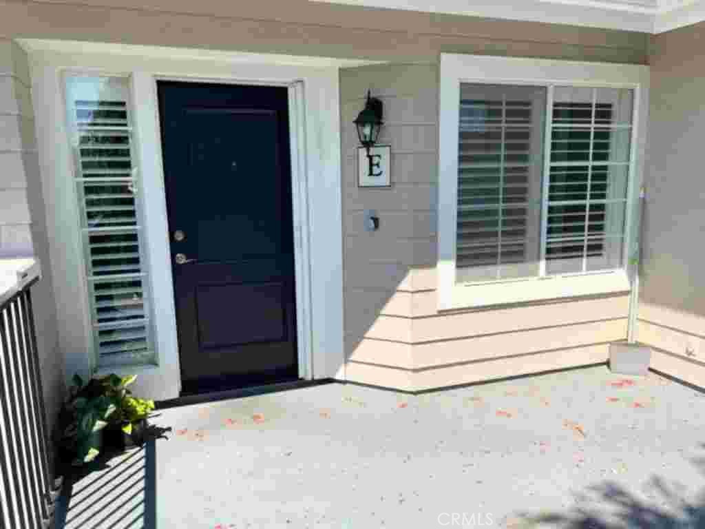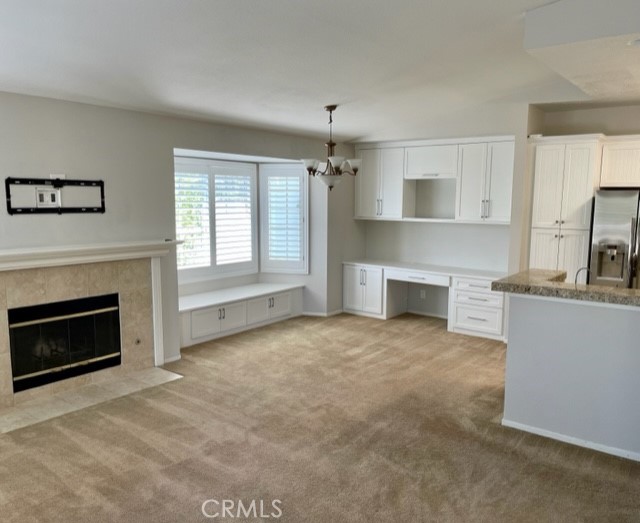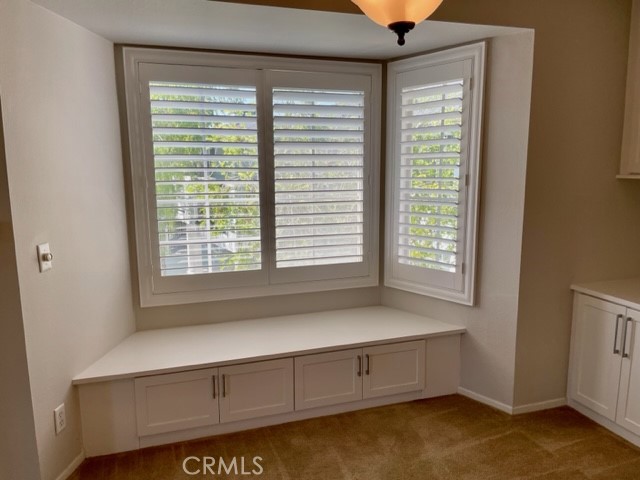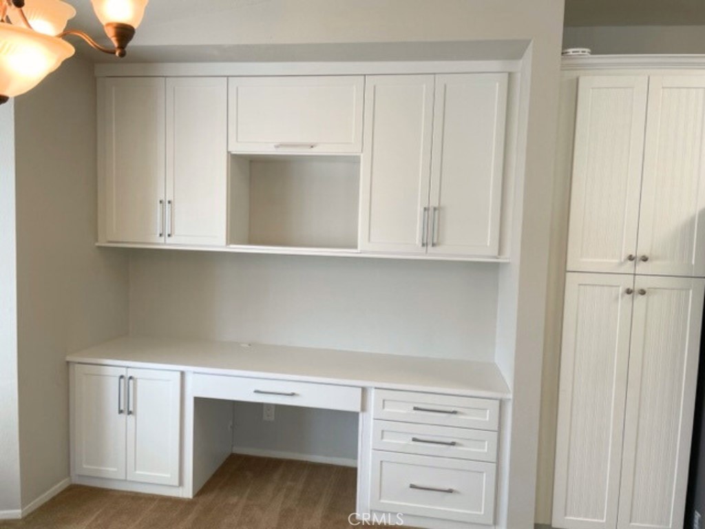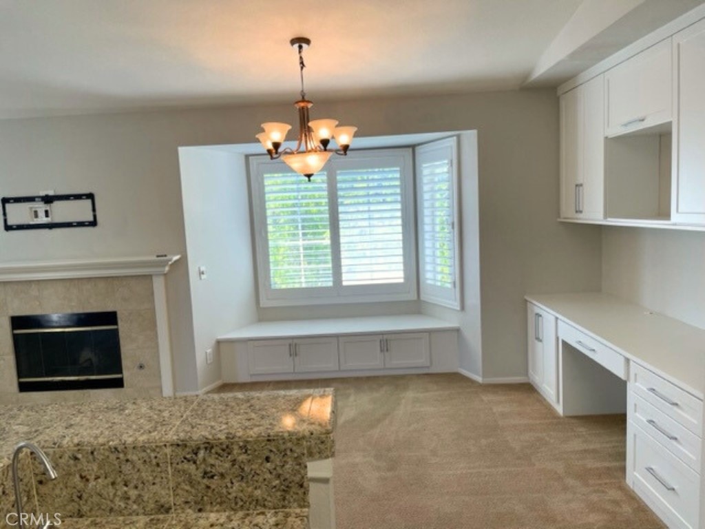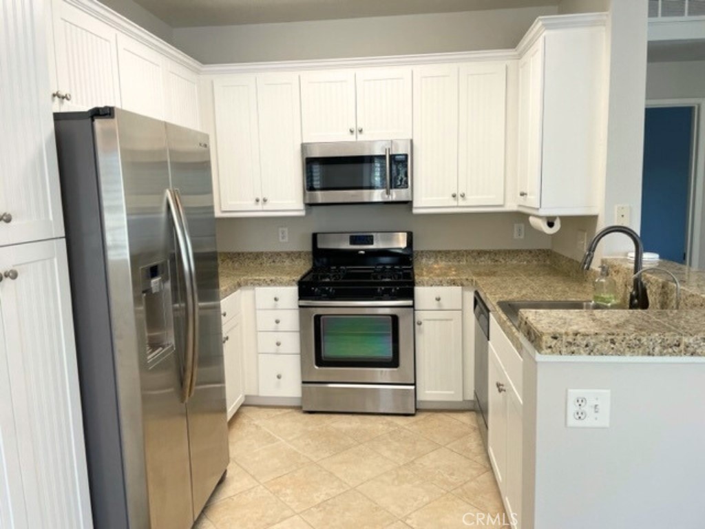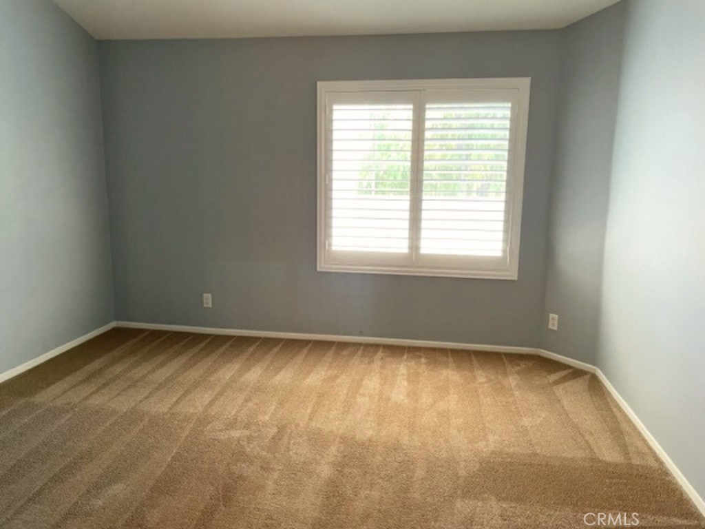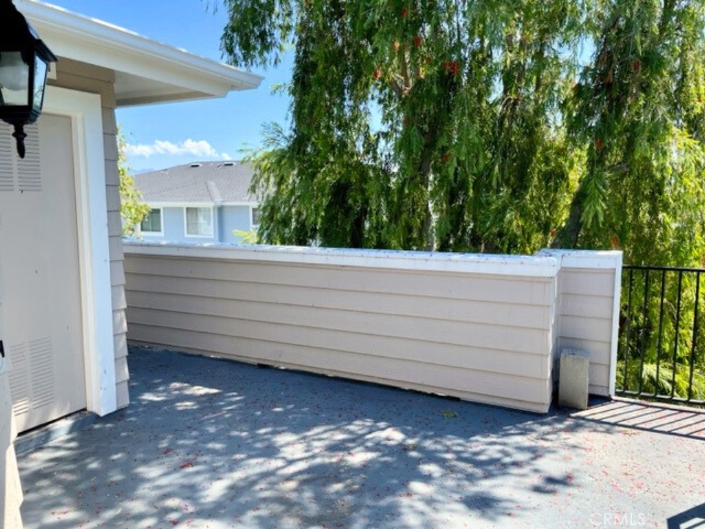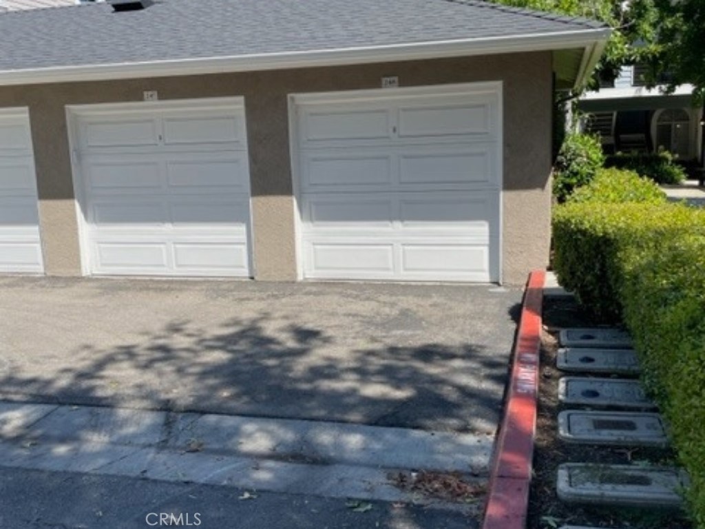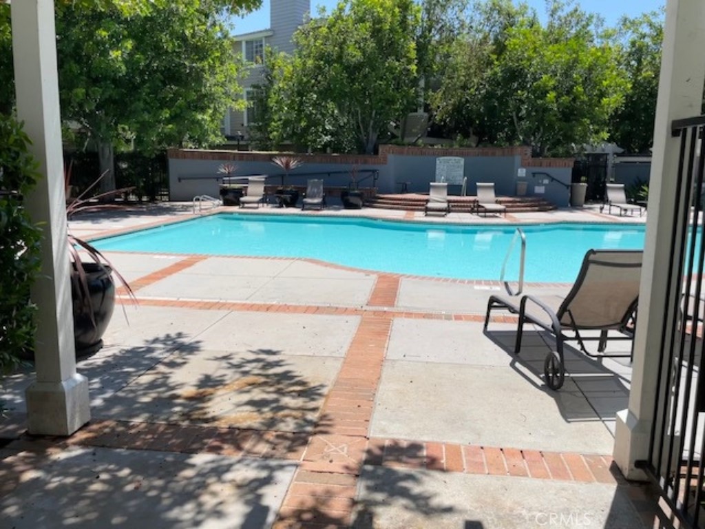23412 Pacific Park Drive 32E, Aliso Viejo, CA, US, 92656
23412 Pacific Park Drive 32E, Aliso Viejo, CA, US, 92656Basics
- Date added: Added 4 days ago
- Category: Residential
- Type: Condominium
- Status: Active
- Bedrooms: 1
- Bathrooms: 1
- Floors: 1, 1
- Area: 762 sq ft
- Lot size: 762, 762 sq ft
- Year built: 1992
- View: Neighborhood
- Subdivision Name: Canyon Villas (CANV)
- County: Orange
- MLS ID: OC24191837
Description
-
Description:
Charming 1 bedroom/1 bath penthouse style condo on the top floor with oversized deck area in the sought after community of Canyon Villas within walking distance to the Aliso Viejo Town Center! This spacious floor plan offers a large family room with fireplace and vaulted ceilings, perfect sized kitchen with granite countertops and stainless steel appliances. Custom built-in desk and storage off the kitchen, primary bedroom with ceiling fan, mirrored walk-in closet and bathroom with large vanity and dressing area, tile countertops, dual sinks, tub/shower and lots of storage. One car (shared) garage is in back of the unit, plenty of guest parking spaces throughout the complex as well as side street parking. There is also a private laundry room for your washer and dryer in a closet on the deck. Resort style and immaculately maintained recreation areas include 2 pools and spas, exercise center and clubhouse.
Show all description
Location
- Directions: Pacific Park to Aliso Creek
- Lot Size Acres: 0.0175 acres
Building Details
- Structure Type: MultiFamily
- Water Source: Public
- Architectural Style: Contemporary
- Lot Features: CloseToClubhouse
- Sewer: PublicSewer
- Common Walls: TwoCommonWallsOrMore,NoOneAbove
- Fencing: GoodCondition,StuccoWall,WroughtIron
- Garage Spaces: 1
- Levels: One
- Builder Name: William Lyons
- Floor covering: Carpet
Amenities & Features
- Pool Features: Fenced,Filtered,Heated,Association
- Parking Features: Assigned,DoorSingle,Garage,GarageDoorOpener,Guest,Gated,NoDriveway
- Security Features: CarbonMonoxideDetectors,SecurityGate,GatedCommunity,SmokeDetectors
- Patio & Porch Features: Deck
- Spa Features: Association,InGround
- Parking Total: 1
- Roof: Composition
- Association Amenities: Clubhouse,ControlledAccess,FitnessCenter,MeetingRoom,OutdoorCookingArea,Barbecue,Pool,PetRestrictions,RecreationRoom,SpaHotTub,Trash
- Window Features: PlantationShutters
- Cooling: CentralAir
- Fireplace Features: FamilyRoom
- Heating: ForcedAir,Fireplaces
- Interior Features: BreakfastBar,GraniteCounters,HighCeilings,OpenFloorplan,RecessedLighting,BedroomOnMainLevel,WalkInClosets
- Laundry Features: LaundryCloset,LaundryRoom
- Appliances: Dishwasher,Disposal,Microwave
Nearby Schools
- High School District: Capistrano Unified
Expenses, Fees & Taxes
- Association Fee: $455
Miscellaneous
- Association Fee Frequency: Monthly
- List Office Name: Jason Mitchell R. E. Calif.
- Listing Terms: Cash,Conventional
- Common Interest: PlannedDevelopment
- Community Features: Curbs,Gutters,StreetLights,Sidewalks,Gated
- Attribution Contact: 949-842-2412

