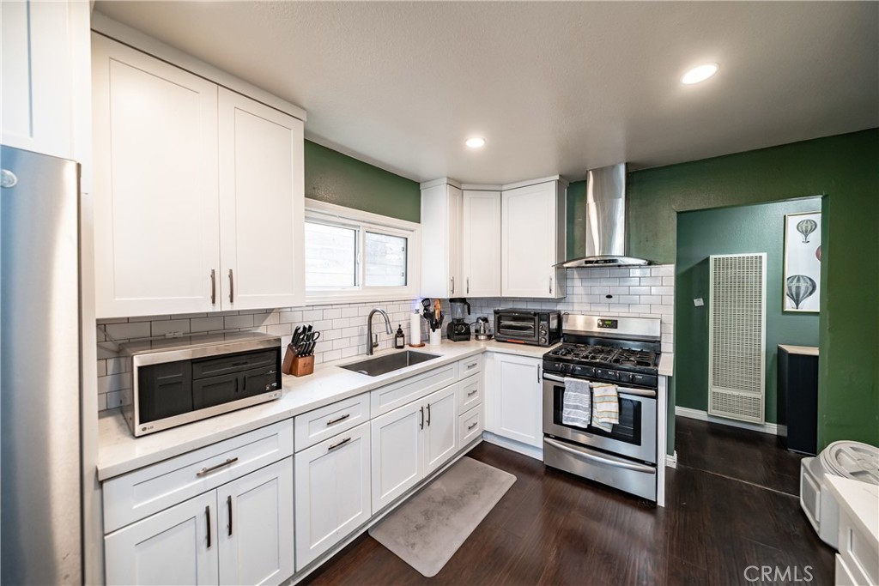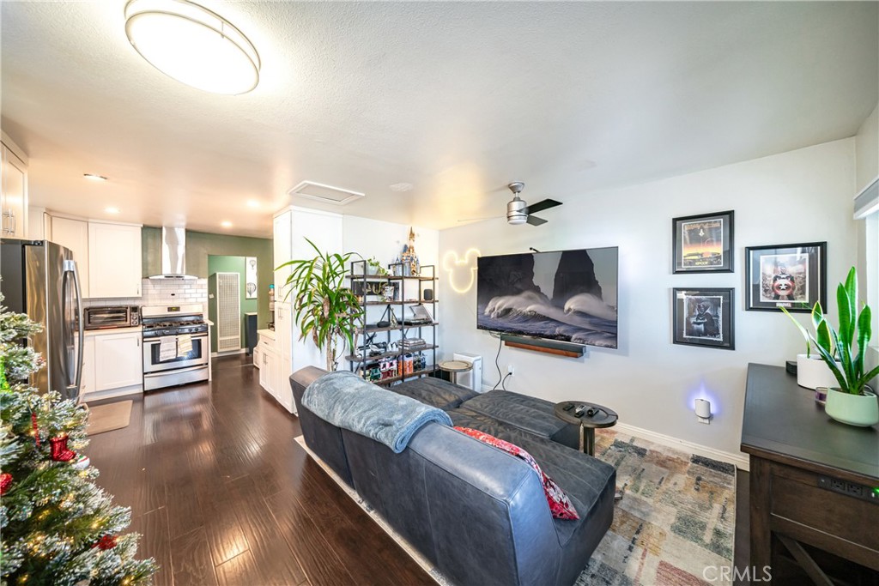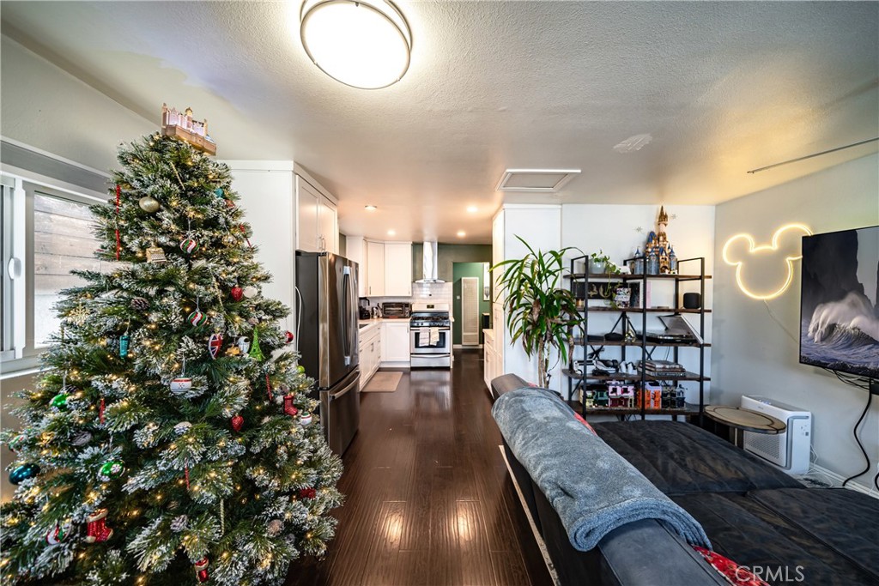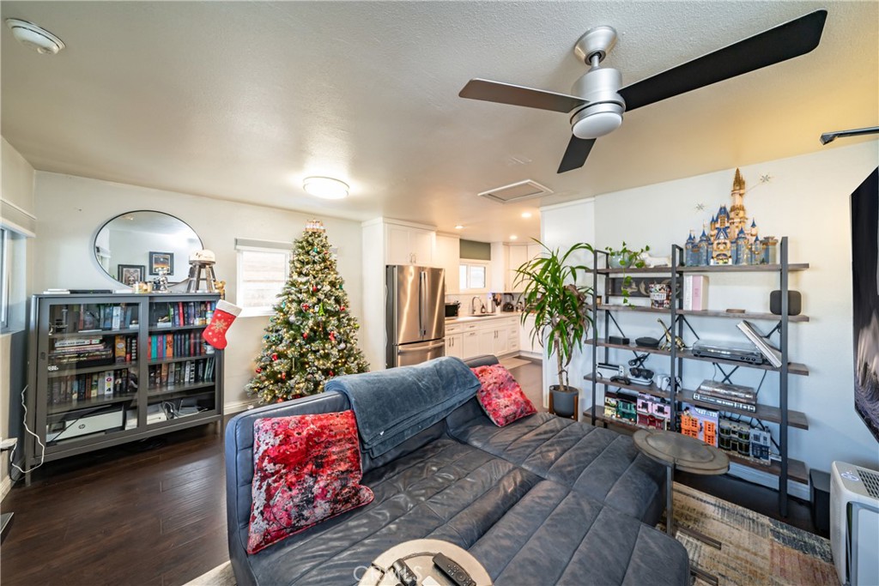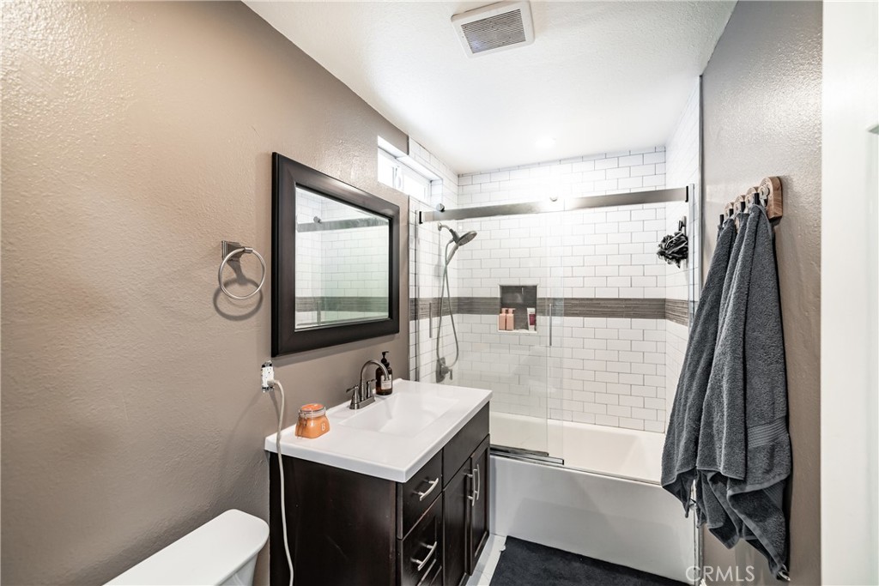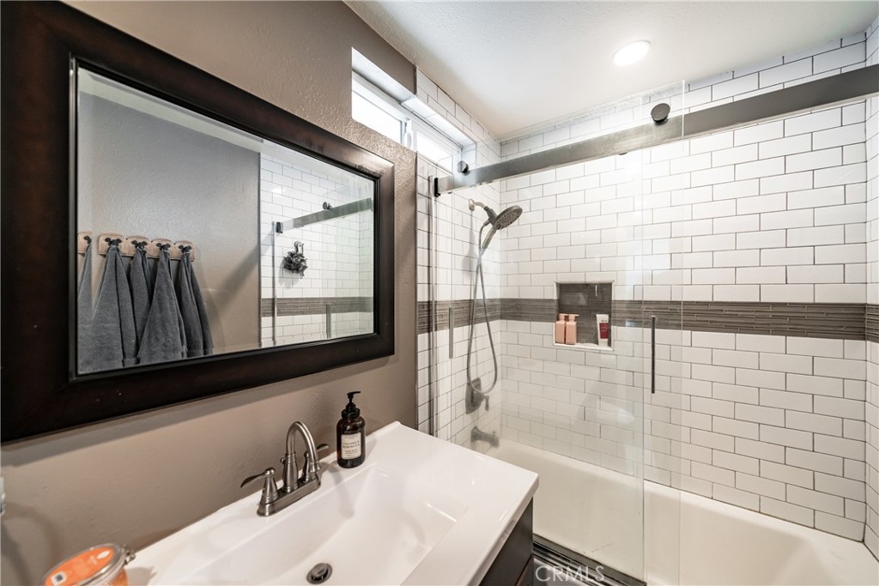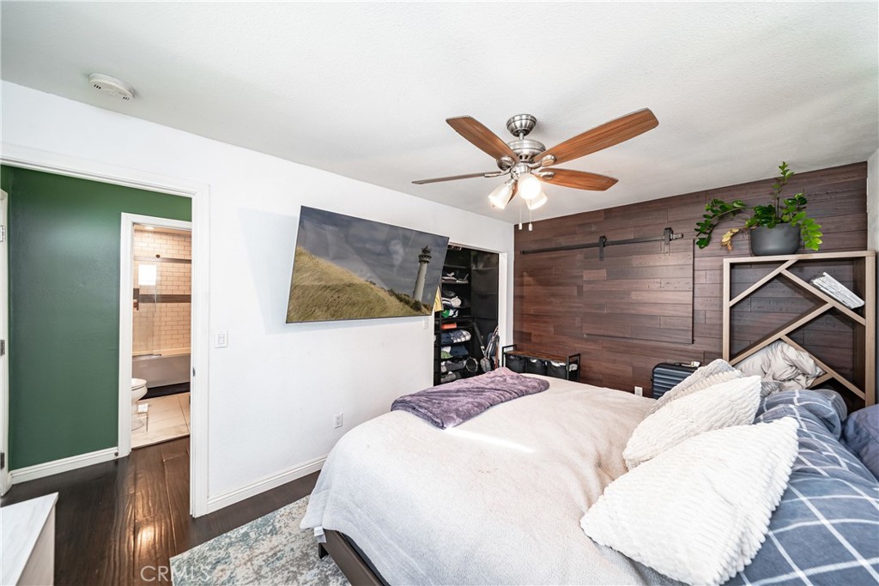236 E 52nd Street, Long Beach, CA, US, 90805
236 E 52nd Street, Long Beach, CA, US, 90805Basics
- Date added: Added 3 days ago
- Category: Residential
- Type: SingleFamilyResidence
- Status: Active
- Bedrooms: 2
- Bathrooms: 2
- Floors: 1, 1
- Area: 594 sq ft
- Lot size: 2250, 2250 sq ft
- Year built: 1923
- Property Condition: AdditionsAlterations,UpdatedRemodeled
- View: None
- Subdivision Name: North Long Beach (NLB)
- County: Los Angeles
- MLS ID: OC24244712
Description
-
Description:
Total square footage of both structures combined is ~1,000sqft. Welcome to this beautifully remodeled 2 bedroom 2 bath home located in North Long Beach. This home has been nicely updated and reflects a modern but warm touch. The front structure has a beautiful light and bright layout and features 1 bedroom and 1 bathroom, a living room, dining area and a tastefully remodeled kitchen. The home features low maintenance landscaping and a private fenced front yard. The kitchen features white shaker cabinets, easy to maintain quartz counters, stainless steel appliances, subway tile backsplash, recessed lighting and dual pane windows. The fully remodeled bathroom has tile flooring, a subway tiled shower/tub, and a modern vanity. The detached studio has 1 bedroom and 1 bath. This is a multi use space that can be used for many purposes. Either a second bedroom and bath, office, or even with some minor changes, an income producing studio. This home has other major upgrades as well including a 200 amp electrical panel, new plumbing, a retrofitted foundation for earthquake safety, leased solar panels, an EV charger and a newer security system. The private backyard also makes for a great entertaining space. This house is truly unique, come take a look!
Show all description
Location
- Directions: Long beach Blvd, Pass Del Amo, Right on 52nd
- Lot Size Acres: 0.0517 acres
Building Details
- Structure Type: House
- Water Source: Public
- Architectural Style: Bungalow
- Lot Features: ZeroToOneUnitAcre,BackYard,Garden,Level,NearPublicTransit,StreetLevel,Walkstreet,Yard
- Sewer: PublicSewer
- Common Walls: NoCommonWalls
- Construction Materials: Stucco
- Fencing: Wood
- Foundation Details: QuakeBracing
- Garage Spaces: 0
- Levels: One
- Floor covering: Laminate
Amenities & Features
- Pool Features: None
- Parking Features: Boat,Concrete,Driveway,ElectricVehicleChargingStations,Gated,OnSite,Private,Uncovered
- Security Features: SecuritySystem,CarbonMonoxideDetectors
- Patio & Porch Features: RearPorch,Concrete,Enclosed,FrontPorch,Patio,Porch
- Spa Features: None
- Accessibility Features: NoStairs
- Parking Total: 0
- Roof: Shingle
- Utilities: CableConnected,ElectricityConnected,NaturalGasConnected,PhoneAvailable,SewerConnected,WaterConnected
- Window Features: DoublePaneWindows
- Cooling: None
- Door Features: InsulatedDoors
- Electric: Volts220Other,ElectricityOnProperty,PhotovoltaicsThirdPartyOwned,SeeRemarks,Volts220
- Exterior Features: Awnings
- Fireplace Features: None
- Heating: WallFurnace
- Interior Features: BuiltInFeatures,CeilingFans,EatInKitchen,OpenFloorplan,Pantry,QuartzCounters,RecessedLighting,Storage,WiredForData,AllBedroomsDown
- Laundry Features: ElectricDryerHookup,GasDryerHookup,Outside
- Appliances: FreeStandingRange,GasOven,GasRange,GasWaterHeater,Microwave,Refrigerator,Dryer,Washer
Nearby Schools
- High School District: Long Beach Unified
Expenses, Fees & Taxes
- Association Fee: 0
Miscellaneous
- List Office Name: Elevate Real Estate Agency
- Listing Terms: Cash,CashToNewLoan,Conventional,Contract,CalVetLoan,Exchange1031,Fha203b,Fha203k,FHA,FannieMae,FreddieMac,GovernmentLoan,Submit
- Common Interest: None
- Community Features: Biking,Gutters,Suburban,Sidewalks
- Attribution Contact: 9498875963



