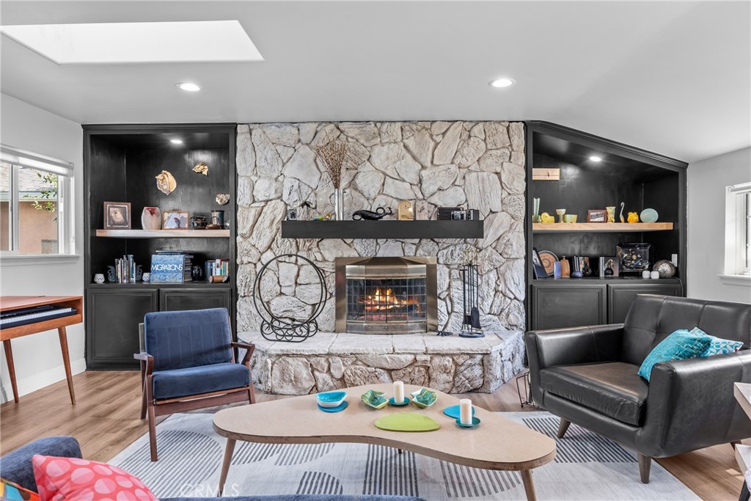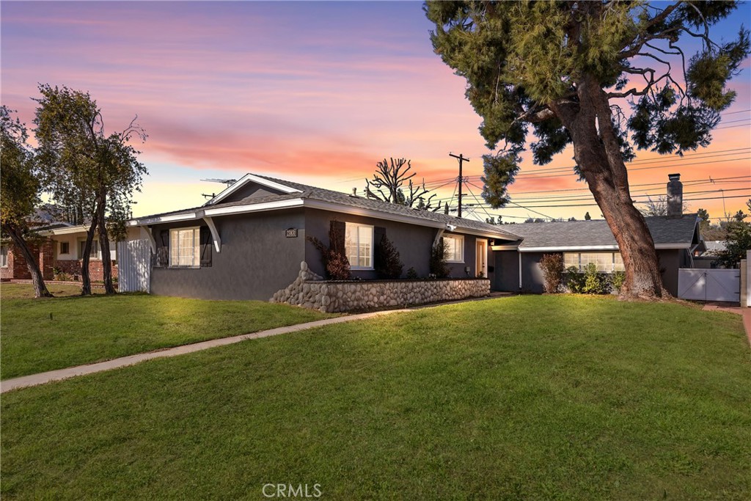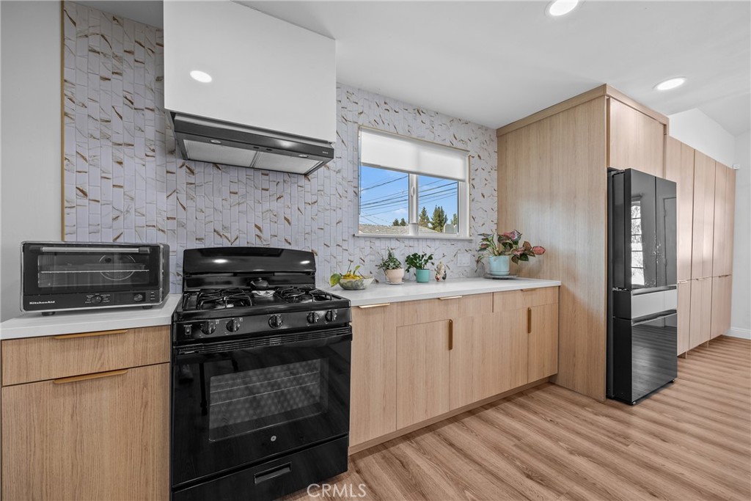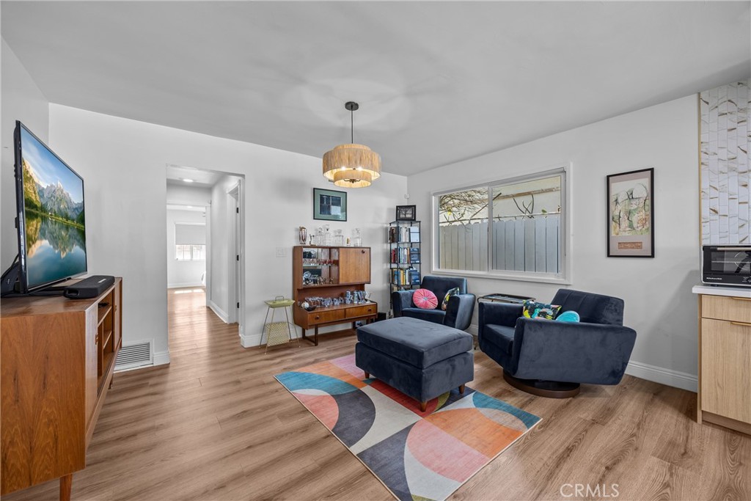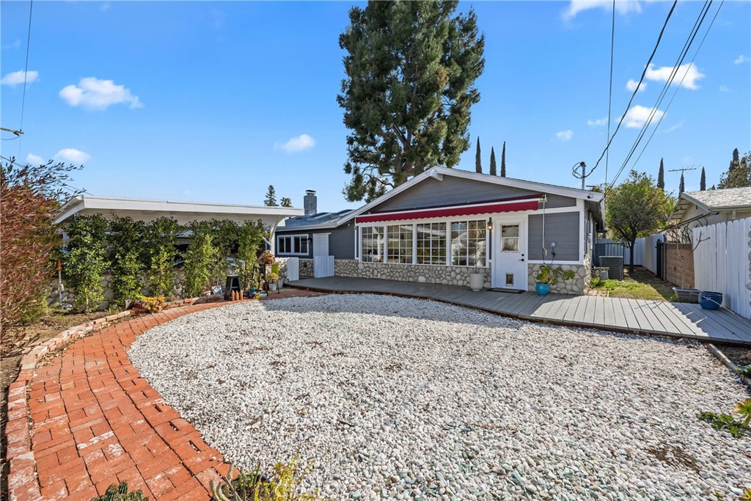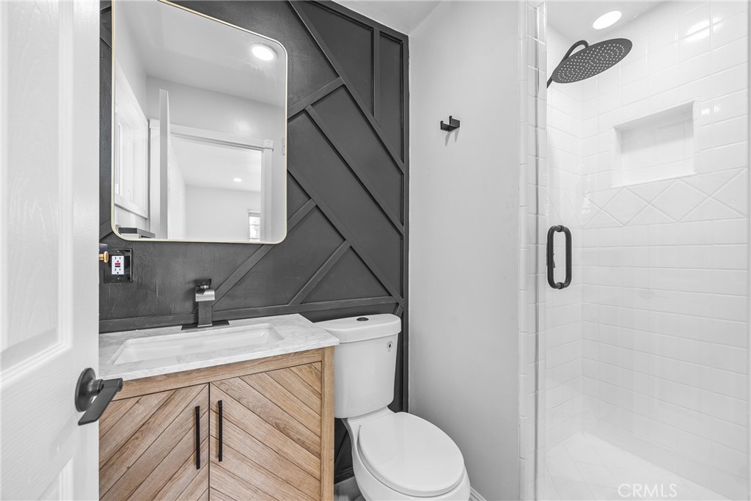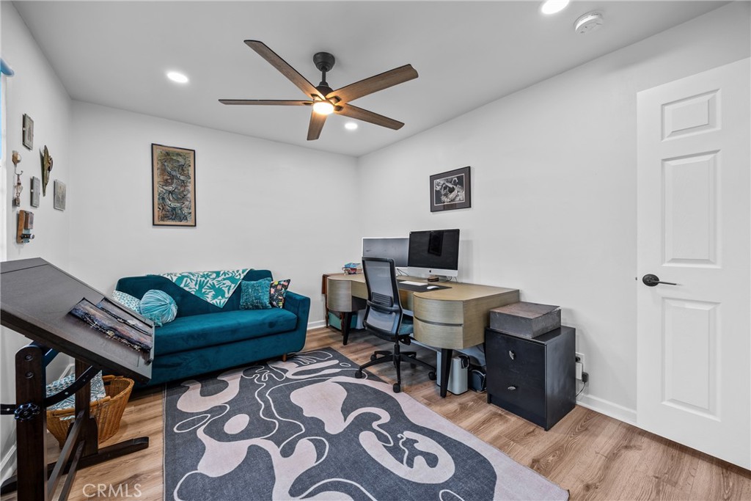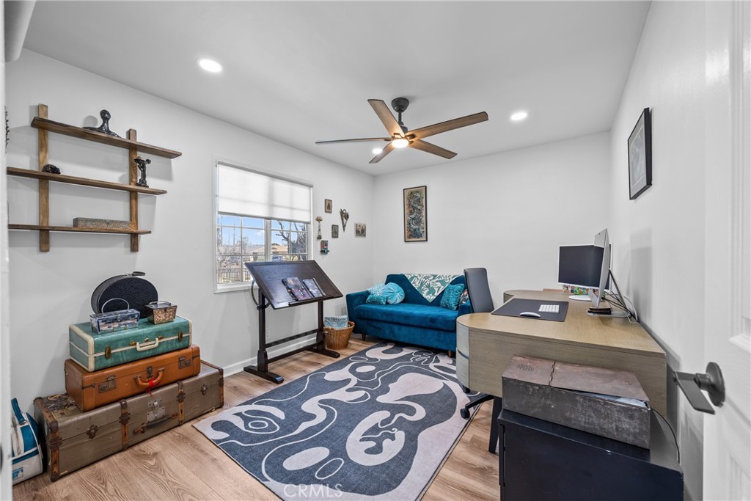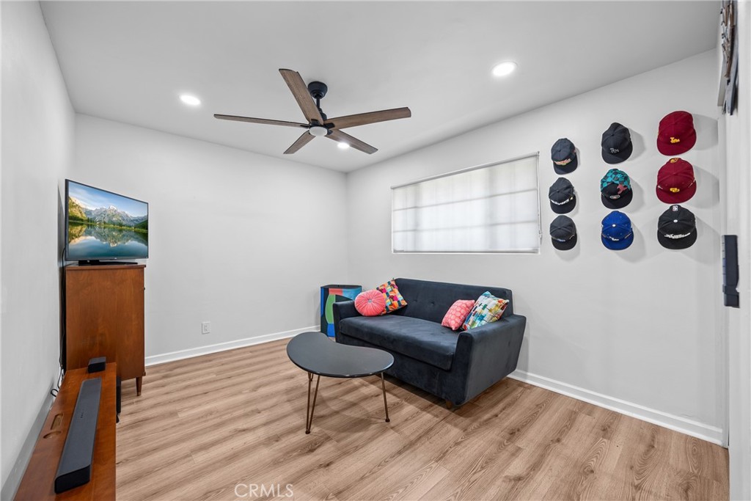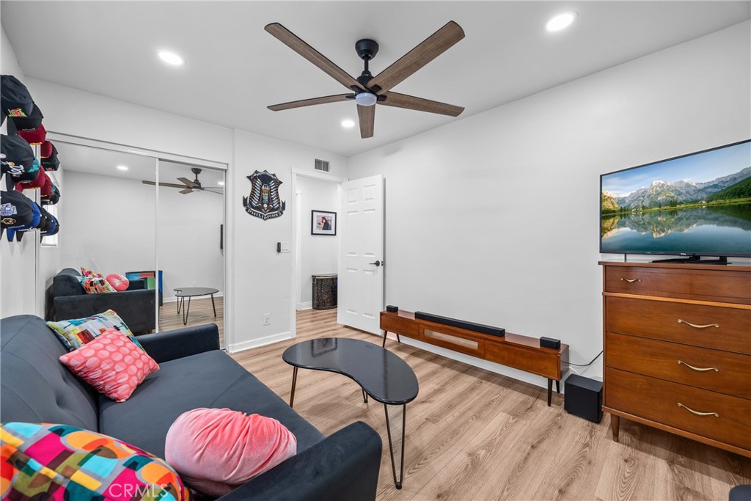23831 Vanowen Street, West Hills, CA, US, 91307
23831 Vanowen Street, West Hills, CA, US, 91307Basics
- Date added: Added 20 hours ago
- Category: Residential
- Type: SingleFamilyResidence
- Status: Active
- Bedrooms: 3
- Bathrooms: 2
- Floors: 1, 1
- Area: 1908 sq ft
- Lot size: 7045, 7045 sq ft
- Year built: 1960
- Property Condition: Turnkey
- View: Mountains
- Zoning: LARS
- County: Los Angeles
- MLS ID: SR25031860
Description
-
Description:
Welcome to West Hills, California where suburban meets luxury. You are a 5 minute drive from Westfield Topanga Mall, Malibu Wines & Beer Garden, the city of Calabasas, Welby Way elementary school, and El Camino High school. There is a plentiful amount of hiking trails for you to "get away". Take yourself on a solo date to pedalers fork where they offer farm-to-table food options. Then head down to Las Virgenes View Trail for an 8 mile run or discover the caves of Munits. You are not just buying the house- you are buying the lifestyle. 23831 Vanowen Street has been completely remodeled. Every feature from the window blinds to the closets have been carefully thought out in it's design. Open floor plan in the kitchen and living room with ample sunlight in every room. The kitchen is complete with brand new appliances and a stupendous island for the entertainer of family, friends and curated events. Vinyl flooring effortlessly flows throughout the whole floor plan, connecting the bountiful sized living spaces and bedrooms. Adjacent to the living room and kitchen are the 3 bedrooms and 1 in a half baths. Conveniently serving the master bedroom is a half bathroom. In the hallway, you'll find the full bathroom and 2 other bedrooms. The backyard is landscaped with white gravel and a wooden deck, creating a low-maintenance and stylish outdoor space. A covered patio area draped with lush greenery including tall pine and cypress trees adds a serene touch, creating a safe haven to reflect, practice yoga, or paint. This house features it all and is ready for it's new owner to appreciate today.
Show all description
Location
- Directions: On Vanowen Street.
- Lot Size Acres: 0.1617 acres
Building Details
- Structure Type: House
- Water Source: Public
- Basement: SumpPump
- Architectural Style: Ranch
- Lot Features: ZeroToOneUnitAcre,BackYard,FrontYard,Garden,Lawn
- Sewer: PublicSewer
- Common Walls: NoCommonWalls
- Fencing: Security
- Foundation Details: Slab
- Garage Spaces: 2
- Levels: One
- Other Structures: Sheds
- Floor covering: Laminate
Amenities & Features
- Pool Features: None
- Parking Features: Carport,OnStreet
- Security Features: Prewired,FireDetectionSystem,SmokeDetectors
- Patio & Porch Features: Deck
- Spa Features: None
- Parking Total: 2
- Roof: Asphalt,Shingle
- Cooling: CentralAir
- Fireplace Features: LivingRoom
- Heating: Central
- Interior Features: CeilingFans,OpenFloorplan,RecessedLighting,Storage,Bar,AllBedroomsDown
- Laundry Features: InKitchen
- Appliances: Dishwasher,Refrigerator
Nearby Schools
- Elementary School: Welby Way
- High School: El Camino
- High School District: Los Angeles Unified
Expenses, Fees & Taxes
- Association Fee: 0
Miscellaneous
- List Office Name: Park Regency Realty
- Listing Terms: Cash,Conventional,Exchange1031,FHA,FannieMae,VaLoan
- Common Interest: None
- Community Features: Biking,Hiking,Mountainous,Suburban,Sidewalks,Valley
- Attribution Contact: 818-743-6041

