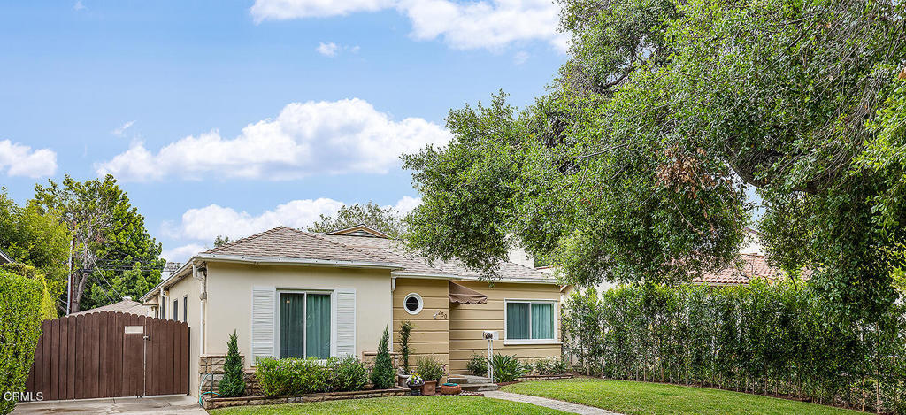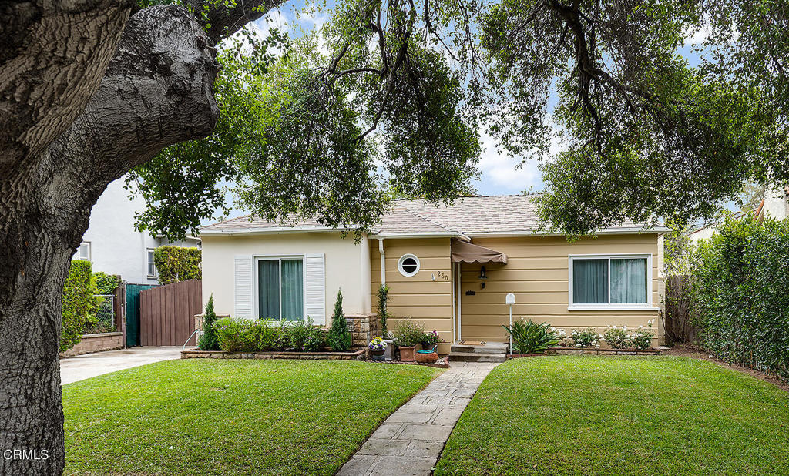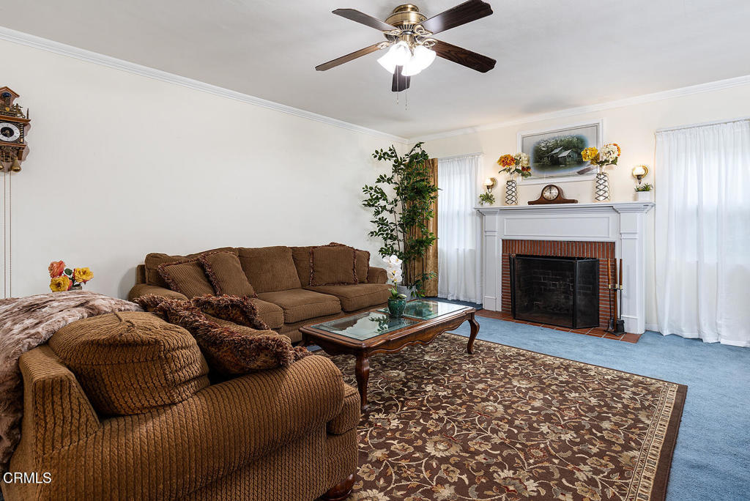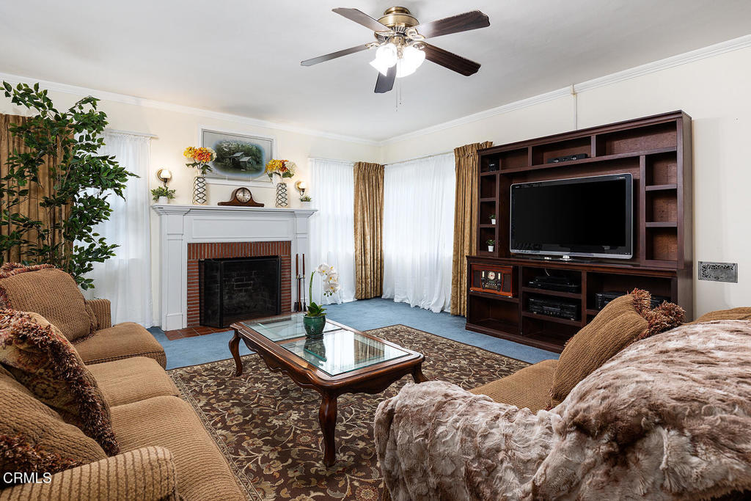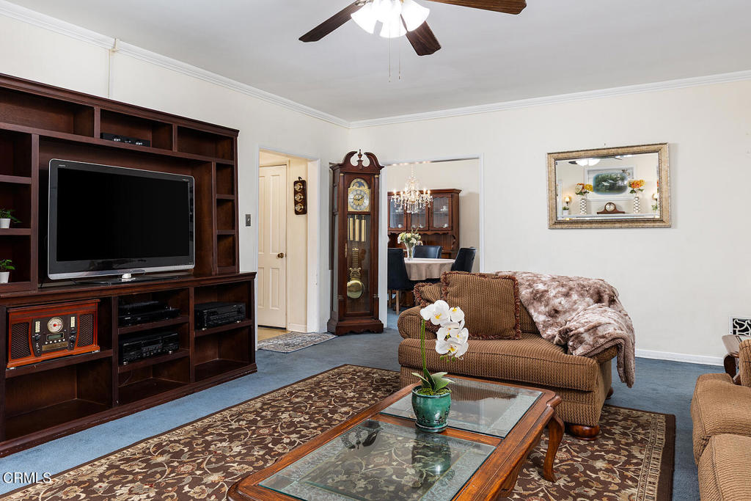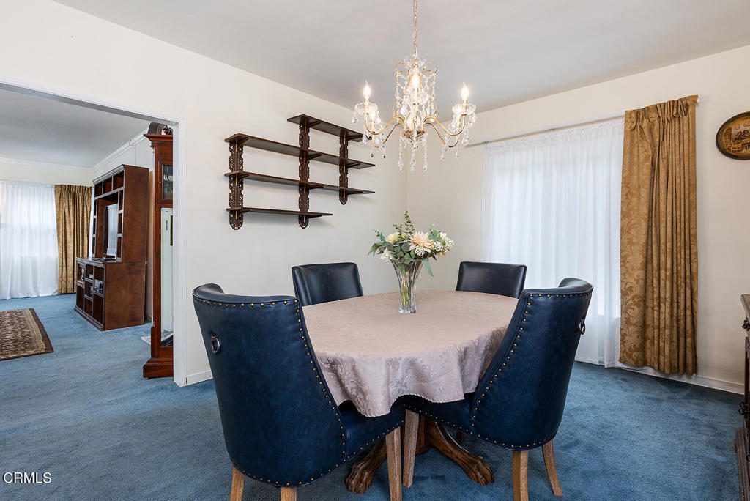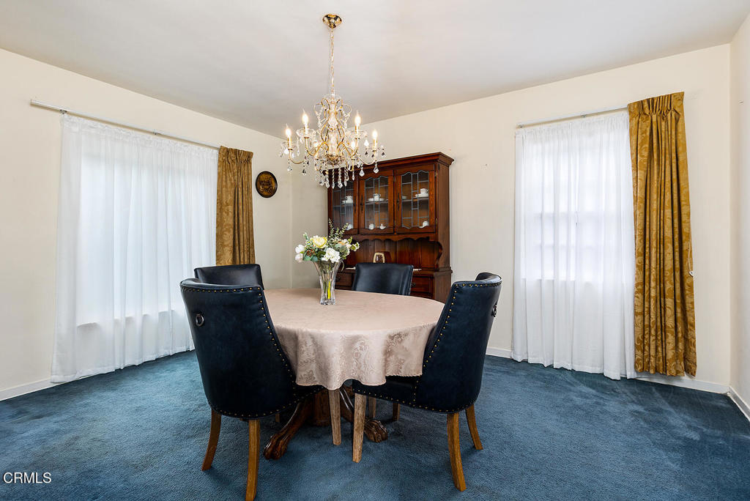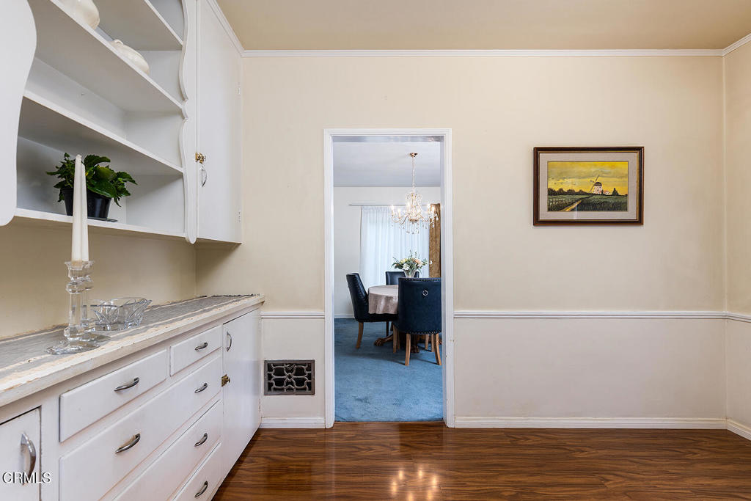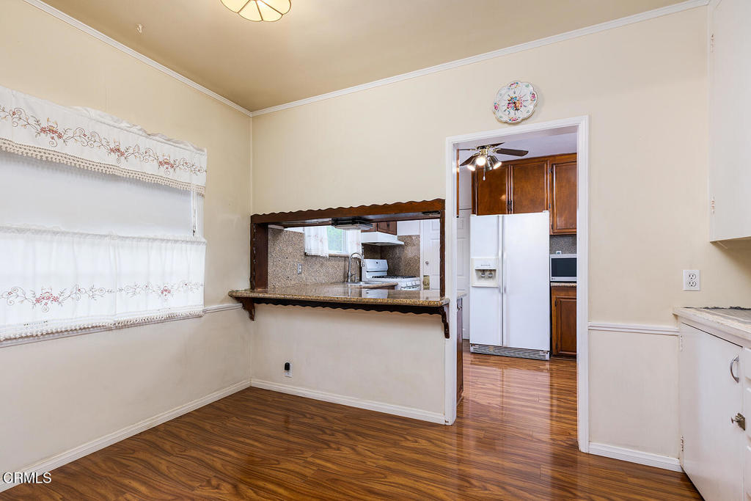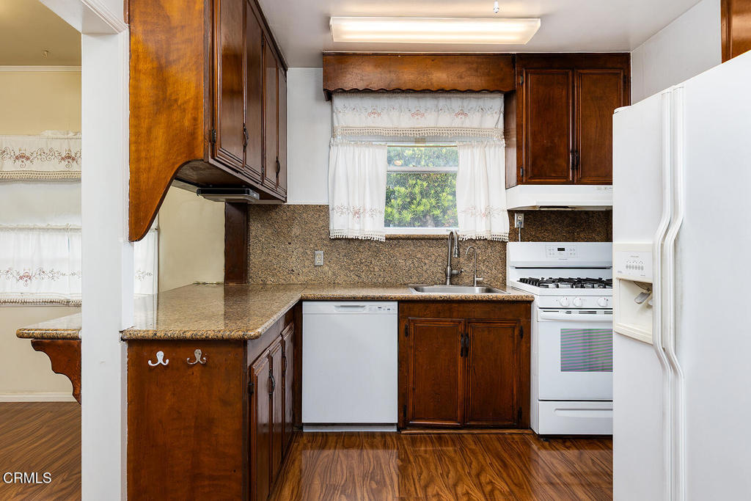250 S Berkeley Avenue, Pasadena, CA, US, 91107
250 S Berkeley Avenue, Pasadena, CA, US, 91107Basics
- Date added: Added 2日 ago
- Category: Residential
- Type: SingleFamilyResidence
- Status: Active
- Bedrooms: 5
- Bathrooms: 2
- Half baths: 0
- Floors: 1, 1
- Area: 2094 sq ft
- Lot size: 7184, 7184 sq ft
- Year built: 1937
- View: None
- County: Los Angeles
- MLS ID: P1-22212
Description
-
Description:
A wonderful Traditional Cape Cod home in a prime location nestled on a picturesque street in one of Pasadena's most coveted neighborhoods. This spacious single level residence offers timeless elegance and comfort just minutes from Cal Tech, The Huntington Library, Art Museum & Botanical Gardens, shopping & dining along Lake Avenue. Boasting five generously sized bedrooms and two well-appointed bathrooms (1 full and 1 three quarter), the home features a desirable central hall floor plan that seamlessly connects the living spaces. The sun drenched living room is a warm and inviting space, complete with a wood burning fireplace and expansive windows that fill the room with natural light. Entertain guests in the formal dining room, adorned with a stunning chandelier and framed by two large windows. The kitchen offers classic- wood cabinetry, granite countertops and backsplash, modern appliances and a convenient breakfast bar that opens into a breakfast room featuring charming built-in shelves & cabinetry. Adjacent to the kitchen is a laundry room with washer & dryer hookups, access to the California basement and an exterior door to the driveway. Primary bedroom is spacious enough to accommodate a king-sized bed with additional furnishings and includes a walk-in closet. A secondary bedroom with the convenience of an ensuite three quarter bath, while a full bathroom serves the additional bedrooms. The fourth and fifth bedrooms are situated at the rear of the home, offering peaceful backyard views-perfect for guests or home office. Additional highlights include central air and forced air heating system throughout. There is a second rear exit leading to a covered patio , backyard with a grassy area and mature fruit trees. (Orange & Tangerine ). Ideal for entertaining or relaxing! The detached two car oversized garage is located at the rear of the property, is complemented by an extended driveway with ample parking for mutiple vehicles. This rare gem offers comfort, space and an unbeatable location-truly a special opportunity to own a home that blends classic details with everyday functionality. Don't miss your chance to see this Pasadena treasure!
Show all description
Location
- Directions: North of California, West of San Marino Avenue
- Lot Size Acres: 0.1649 acres
Building Details
- Structure Type: House
- Water Source: Public
- Basement: Unfinished,Utility,SumpPump
- Architectural Style: CapeCod,Traditional
- Lot Features: ZeroToOneUnitAcre,BackYard,FrontYard,SprinklersInRear,SprinklersInFront,Lawn,Landscaped,Level,NearPark,NearPublicTransit,RectangularLot,SprinklersTimer,SprinklerSystem,Yard
- Open Parking Spaces: 7
- Sewer: PublicSewer,SewerTapPaid
- Common Walls: NoCommonWalls
- Construction Materials: CopperPlumbing
- Fencing: ChainLink,Wood
- Foundation Details: Raised
- Garage Spaces: 2
- Levels: One
- Other Structures: Sheds
- Floor covering: Carpet, Laminate, Tile
Amenities & Features
- Pool Features: None
- Parking Features: Boat,Concrete,DoorSingle,Driveway,Garage,Gated,Oversized,RvPotential,RvAccessParking,OneSpace,SideBySide
- Patio & Porch Features: Concrete,Covered,Patio,Wood
- Spa Features: None
- Accessibility Features: GrabBars
- Parking Total: 9
- Roof: Composition
- Utilities: CableConnected,ElectricityConnected,NaturalGasConnected,PhoneConnected,SewerConnected,WaterConnected
- Window Features: Blinds,DoublePaneWindows,Drapes,Screens,WoodFrames
- Cooling: CentralAir
- Door Features: PanelDoors
- Electric: ElectricityOnProperty,Volts220InGarage
- Exterior Features: Lighting,RainGutters
- Fireplace Features: LivingRoom,WoodBurning
- Heating: Central
- Interior Features: BreakfastBar,BuiltInFeatures,BreakfastArea,CeilingFans,CrownMolding,SeparateFormalDiningRoom,GraniteCounters,AllBedroomsDown,Attic,BedroomOnMainLevel,MainLevelPrimary,UtilityRoom,WalkInClosets
- Laundry Features: WasherHookup,GasDryerHookup,LaundryRoom
- Appliances: Dishwasher,FreeStandingRange,GasCooktop,GasOven,IceMaker,Refrigerator,RangeHood,SelfCleaningOven,VentedExhaustFan,WaterToRefrigerator,WaterHeater,Dryer,Washer
Miscellaneous
- List Office Name: Coldwell Banker Realty
- Listing Terms: Cash,CashToNewLoan,Conventional
- Common Interest: None
- Community Features: Park

