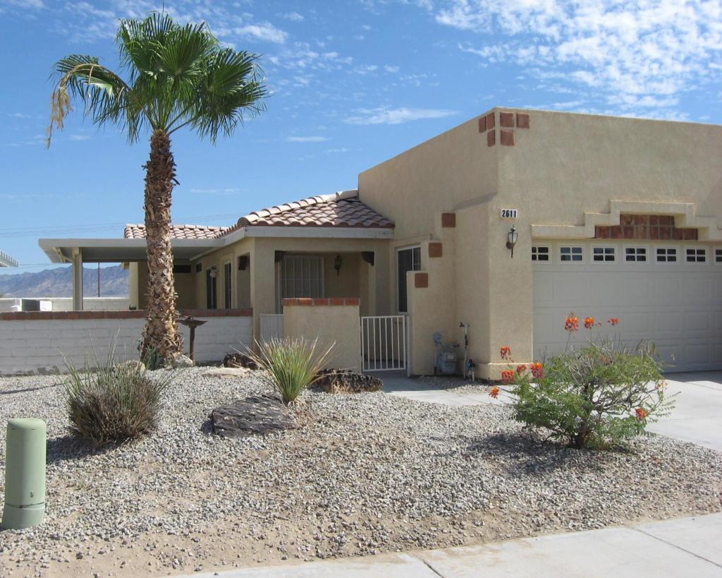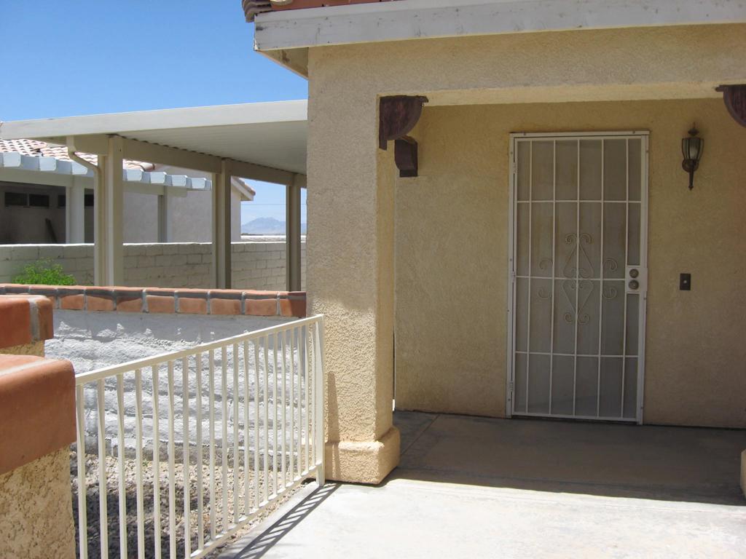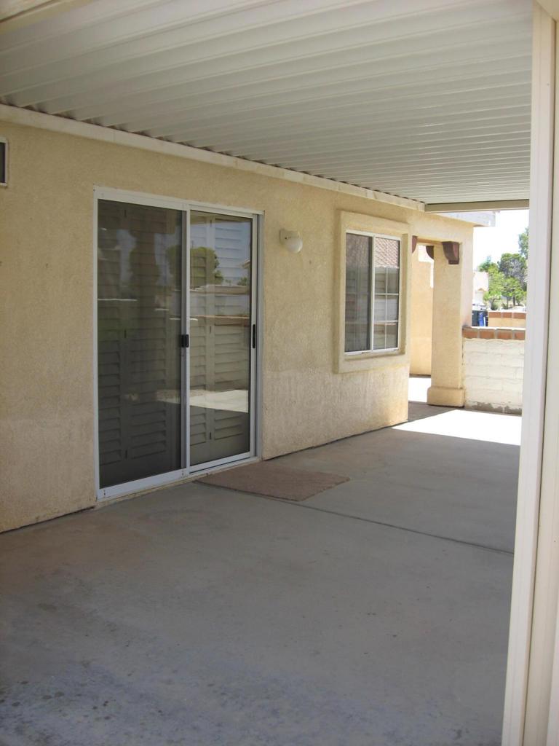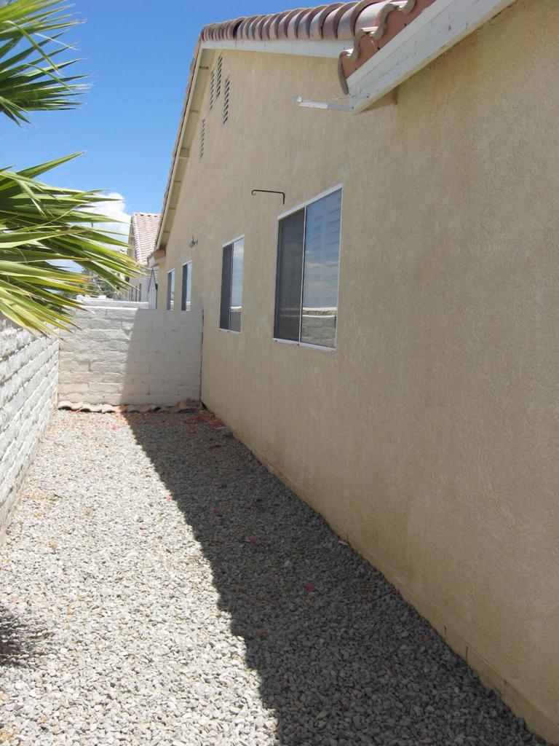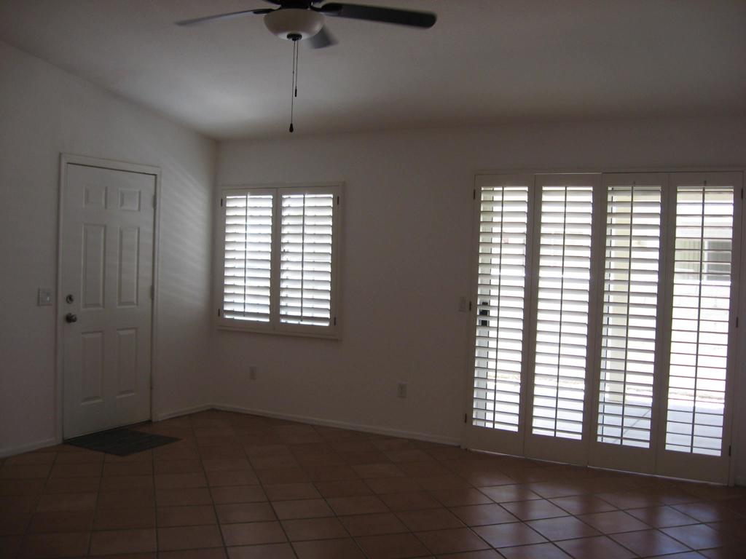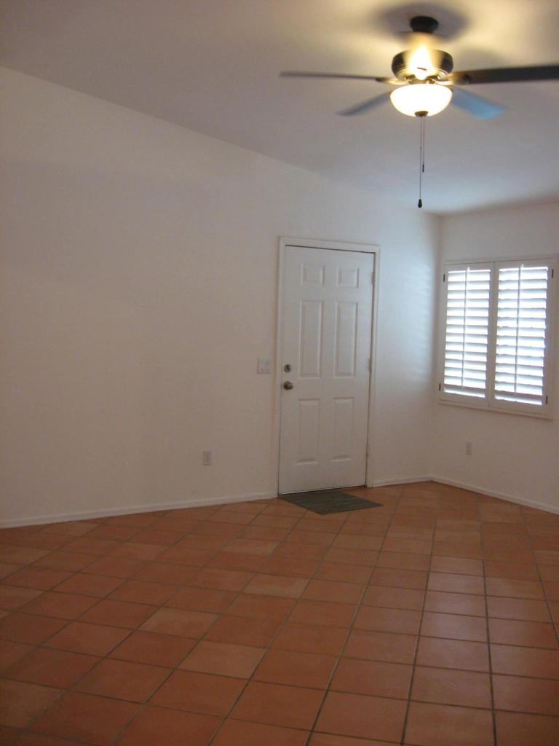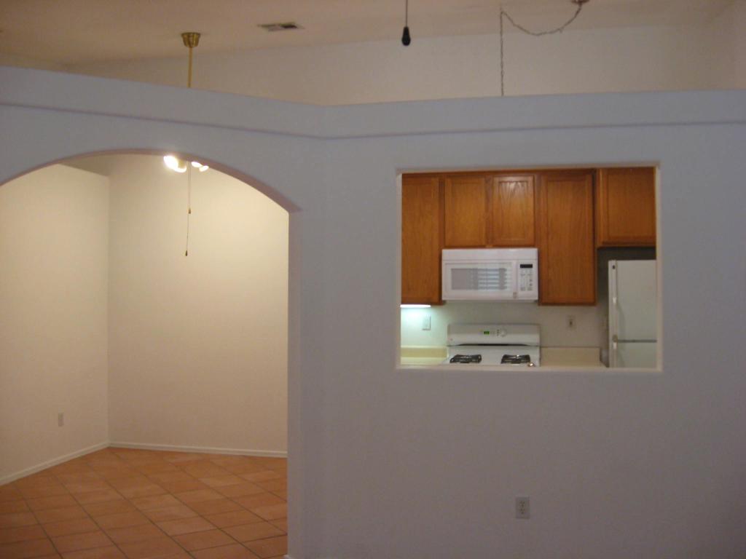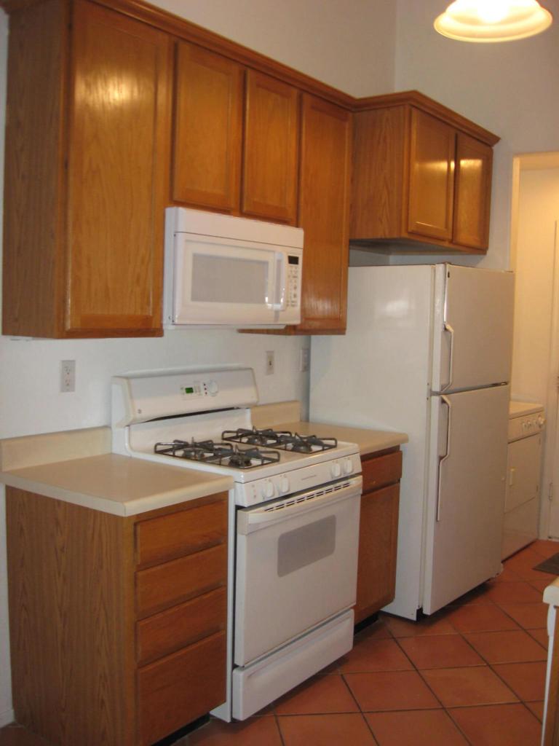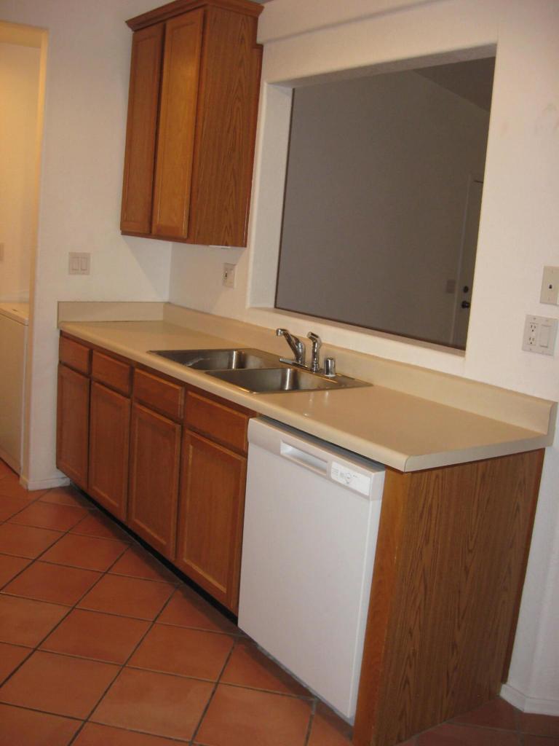2611 Fairway Drive, Blythe, CA, US, 92225
2611 Fairway Drive, Blythe, CA, US, 92225Basics
- Date added: Added 3 days ago
- Category: Residential
- Type: SingleFamilyResidence
- Status: Active
- Bedrooms: 2
- Bathrooms: 2
- Half baths: 0
- Floors: 1, 1
- Area: 1042 sq ft
- Lot size: 3049, 3049 sq ft
- Year built: 2000
- Subdivision Name: Not Applicable-1
- Zoning: N-A
- County: Riverside
- MLS ID: 219113625DA
Description
-
Description:
Great Investment property on the Blythe Golf Course! High demand area; there are only 57 units and nothing for rent! This darling villa is two bedroom, two full baths, clean and ready to occupy. All white walls with terracotta flooring and plantation shutters throughout give it a more spacious flow and feel of a resort somewhere in the mediterranean! Nestled along the number 12 golf hole these villas are both energy efficient and easy maintenance with automatic sprinkler system, desert landscape and auto garage door opener for ease of entry. Appliances include Refrigerator, gas stove, washer, gas dryer, dishwasher, garbage disposal and over the stove microwave. Dual paned windows, natural gas, desert landscape and great insulation help defray the high cost of electricity. Enjoy the private sparkling pool and spa, or a sunset cruise in your golf cart or polaris to the golf course clubhouse for great food and drinks in a friendly atmosphere! Please call for an appointment to see this amazing property in a quiet beautiful setting on the hill at the Blythe Golf course!
Show all description
Location
- Directions: Take DeFrain blvd. North just past 6th avenue veer left up the hill and follow until you see the white block wall, make left into the first break in the wall, make immediate right onto Fairway Drive until you see 2611, top right on garage. Cross Street: Fairway Drive and Birdie Court.
- Lot Size Acres: 0.07 acres
Building Details
- Water Source: Well
- Architectural Style: Mediterranean,Spanish
- Lot Features: DripIrrigationBubblers,FrontYard,Landscaped,Level,PlannedUnitDevelopment,Paved,RectangularLot,SprinklersTimer,SprinklerSystem,ZeroLotLine
- Open Parking Spaces: 2
- Construction Materials: Stucco
- Fencing: Block,StuccoWall,WroughtIron
- Foundation Details: Permanent,Slab
- Garage Spaces: 1
- Levels: One
- Builder Name: Mesa Bluffs Development, LLC
- Floor covering: Tile
Amenities & Features
- Parking Features: Driveway,Garage,GolfCartGarage,GarageDoorOpener,Guest,OnStreet
- Security Features: SecurityLights
- Patio & Porch Features: Covered
- Parking Total: 4
- Roof: Concrete,Flat,FireProof,Tile
- Association Amenities: ControlledAccess,PetRestrictions
- Utilities: CableAvailable,OverheadUtilities
- Window Features: DoublePaneWindows,Screens,Shutters
- Cooling: CentralAir,Dual,Electric
- Door Features: SlidingDoors
- Electric: Volts220InKitchen
- Exterior Features: RainGutters
- Heating: Central,ForcedAir,NaturalGas
- Interior Features: BreakfastBar,SeparateFormalDiningRoom,HighCeilings,Bar,AllBedroomsDown,BedroomOnMainLevel,MainLevelPrimary,PrimarySuite,WalkInClosets
- Laundry Features: LaundryRoom
- Appliances: Dishwasher,GasCooking,Disposal,GasOven,GasRange,GasWaterHeater,Microwave,Refrigerator,SelfCleaningOven,VentedExhaustFan,WaterHeater
Expenses, Fees & Taxes
- Association Fee: $91
Miscellaneous
- Association Fee Frequency: Monthly
- List Office Name: Kathy Linares, Broker
- Listing Terms: Cash,CashToNewLoan,Conventional,FHA,FannieMae,VaLoan
- Inclusions: All appliances, plantation shutters througout

