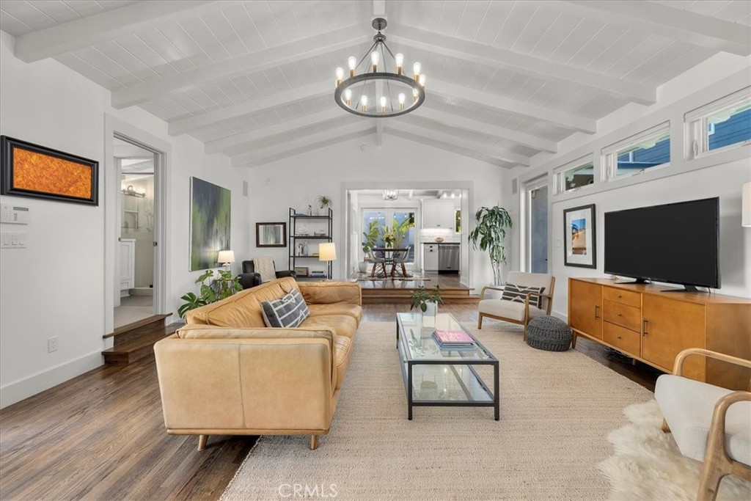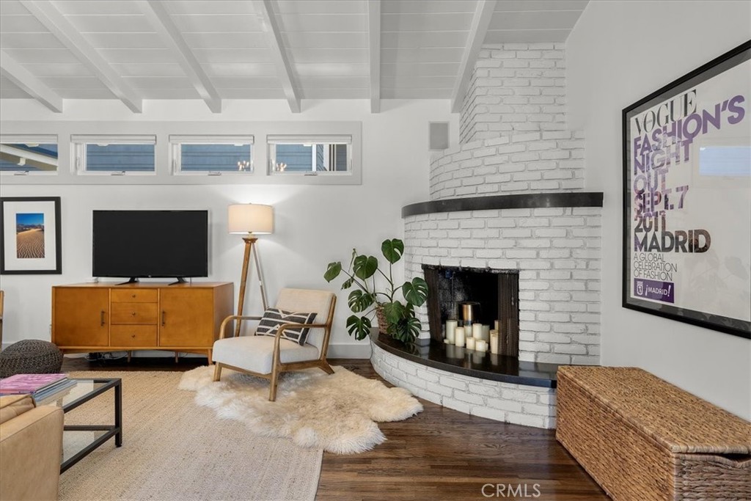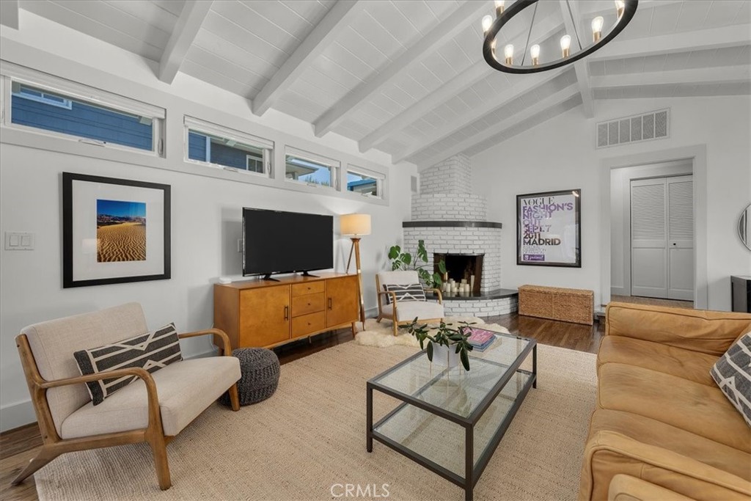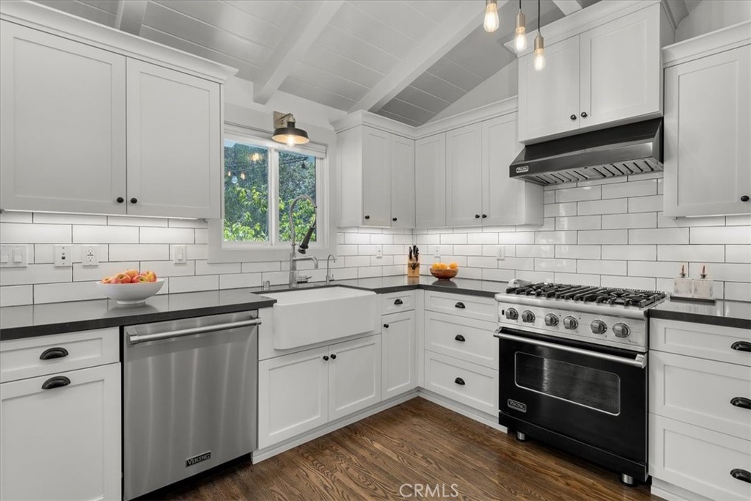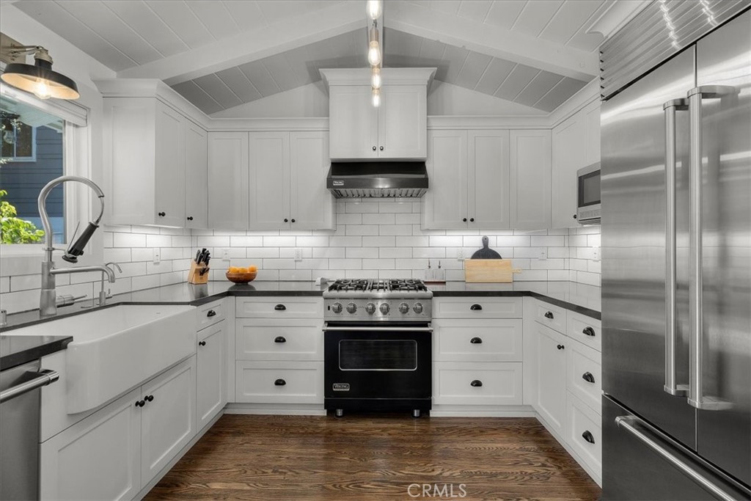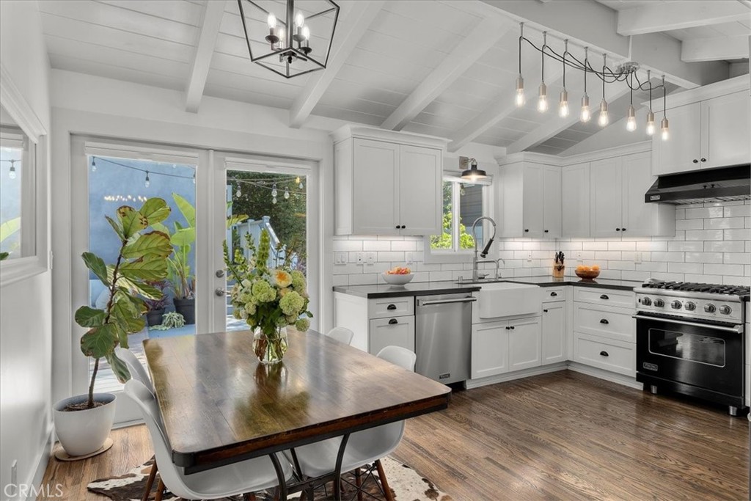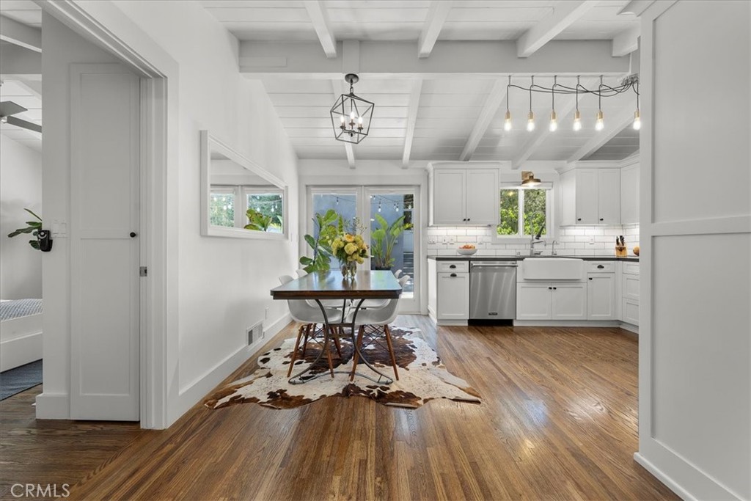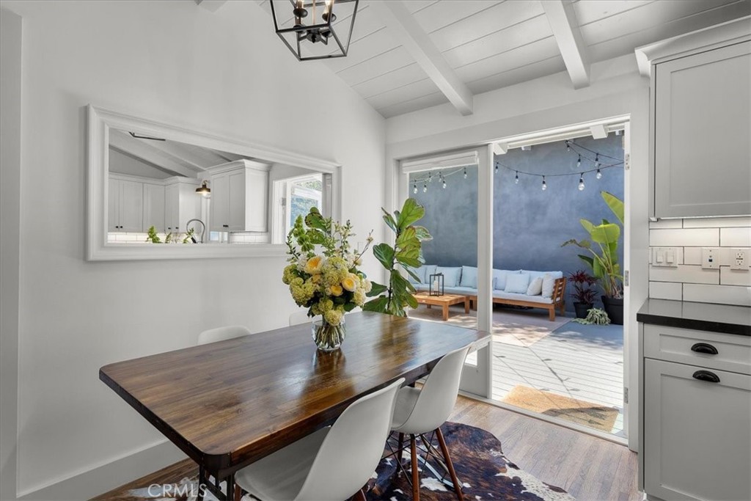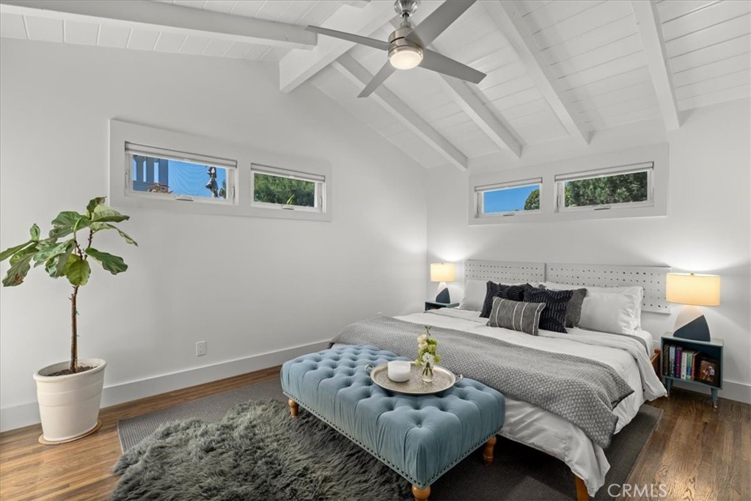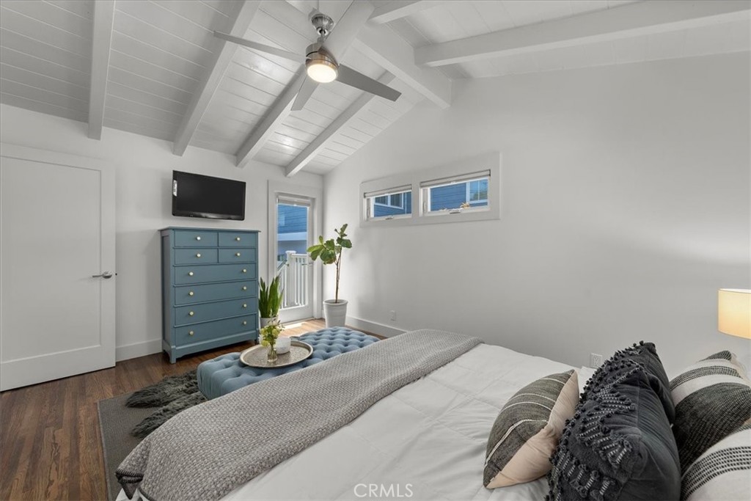2616 Pine Ave, Manhattan Beach, CA, US, 90266
2616 Pine Ave, Manhattan Beach, CA, US, 90266Basics
- Date added: Added 4日 ago
- Category: Residential
- Type: SingleFamilyResidence
- Status: Active
- Bedrooms: 3
- Bathrooms: 2
- Total rooms: Jen Caskey Group
- Floors: 1, 1
- Area: 1339 sq ft
- Lot size: 4481, 4481 sq ft
- Year built: 1956
- View: Neighborhood
- County: Los Angeles
- MLS ID: SB25095306
Description
-
Description:
Welcome to this beautifully remodeled single-level stunner on a rare, private corner lot in the coveted Manhattan Beach Tree Section. Smartly redesigned with a spacious open floor plan, vaulted ceilings, oak hardwood floors, and designer finishes throughout, this 3-bedroom, 2-bathroom home offers custom details at every turn. The chef’s kitchen boasts Sub-Zero and Viking appliances, quartz countertops, a fireclay farmhouse sink, and custom cabinetry—blending form and function effortlessly. The master suite is tucked away from guest and kids' rooms, offering privacy and a luxurious spa-like bathroom with a soaking tub, walk-in rain shower, and marble finishes. Enjoy indoor/outdoor surround sound, A/C with air purification, smart home features, and a 15-panel solar energy system. What truly sets this property apart is the seamless indoor/outdoor living enabled by an abundance of outdoor space—featuring generous Trex decking with market lights, multiple lounge areas for entertaining, a cozy fire pit, and an exceptionally landscaped yard with mature trees, citrus plants, and a turf lawn. The detached two-car garage includes an EV charger and custom storage, with parking for up to four more vehicles on the perimeter of the lot. Located just minutes from award-winning schools and a short bike or walk to the beach, greenbelt, parks, Manhattan Village, and downtown Manhattan Beach—this home offers the ultimate South Bay lifestyle.
Show all description
Location
- Directions: Sepulveda to 27th to Pine or Ardmore to 27th to Pine
- Lot Size Acres: 0.1029 acres
Building Details
- Structure Type: House
- Water Source: Public
- Lot Features: CornerLot,Lawn,Landscaped
- Sewer: PublicSewer
- Common Walls: NoCommonWalls
- Garage Spaces: 2
- Levels: One
- Floor covering: Wood
Amenities & Features
- Pool Features: None
- Patio & Porch Features: Deck
- Spa Features: None
- Parking Total: 2
- Cooling: CentralAir
- Fireplace Features: LivingRoom
- Interior Features: BeamedCeilings,BuiltInFeatures,BreakfastArea,CeilingFans,HighCeilings,StoneCounters,BedroomOnMainLevel,MainLevelPrimary,PrimarySuite
- Laundry Features: Inside,LaundryCloset
Nearby Schools
- High School: Mira Costa
- High School District: Manhattan Unified
Expenses, Fees & Taxes
- Association Fee: 0
Miscellaneous
- List Office Name: Compass
- Listing Terms: Cash,CashToNewLoan,Conventional
- Common Interest: None
- Community Features: StormDrains,StreetLights,Sidewalks
- Virtual Tour URL Branded: https://my.matterport.com/show/?m=hbd4R6mdbWN
- Attribution Contact: 310-200-5900

