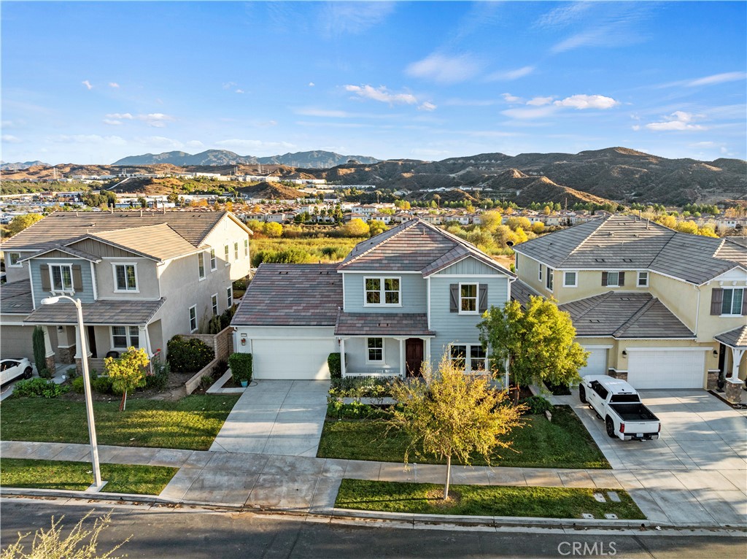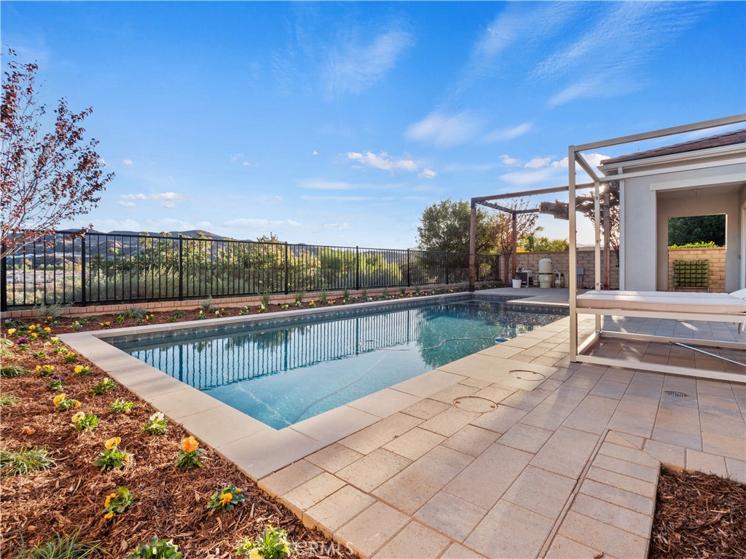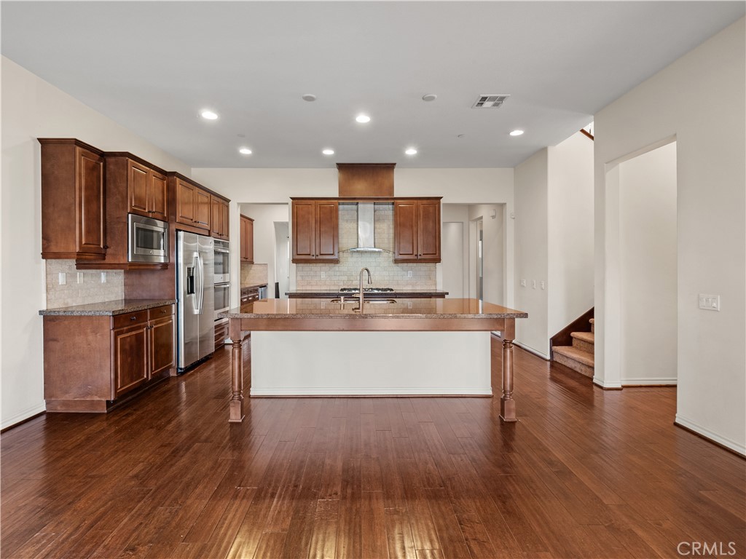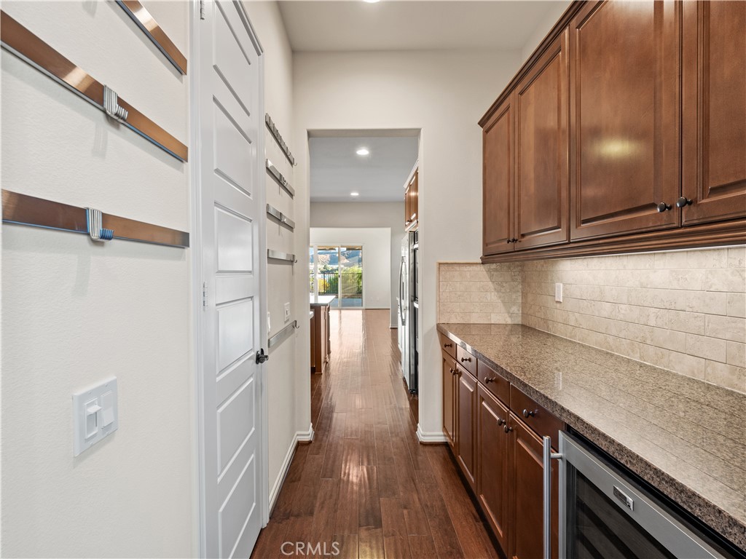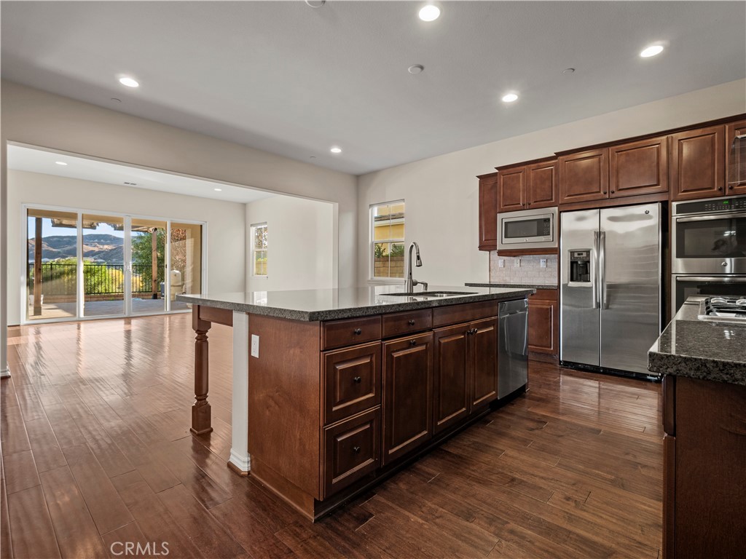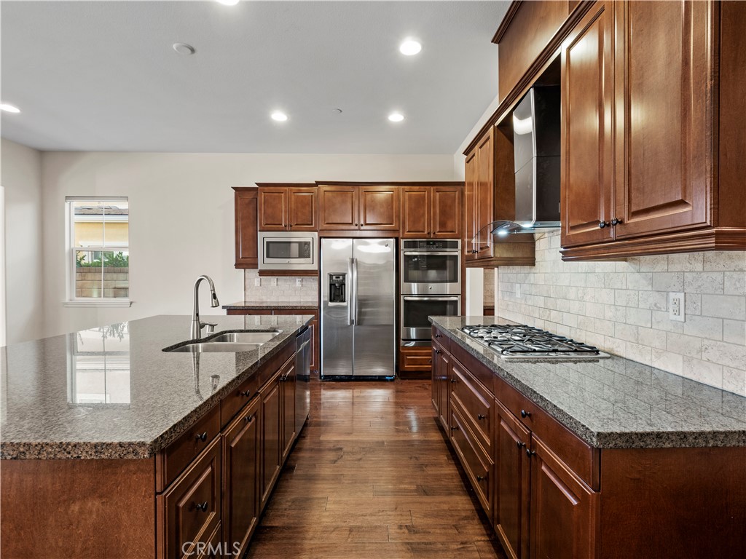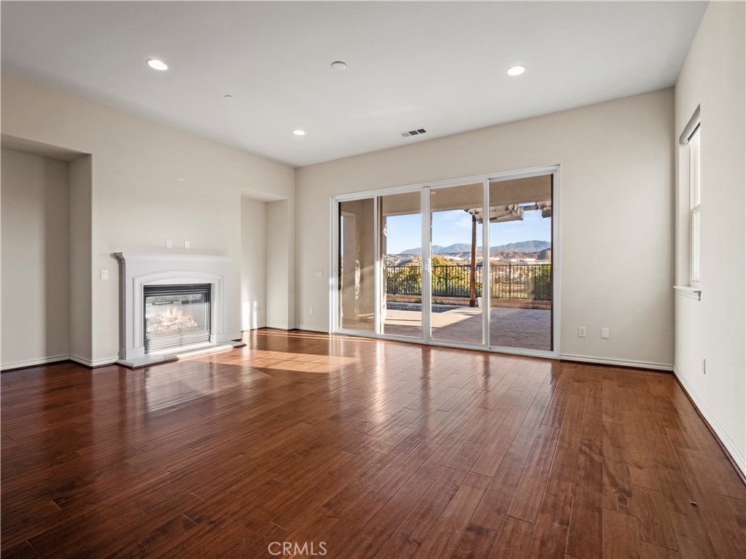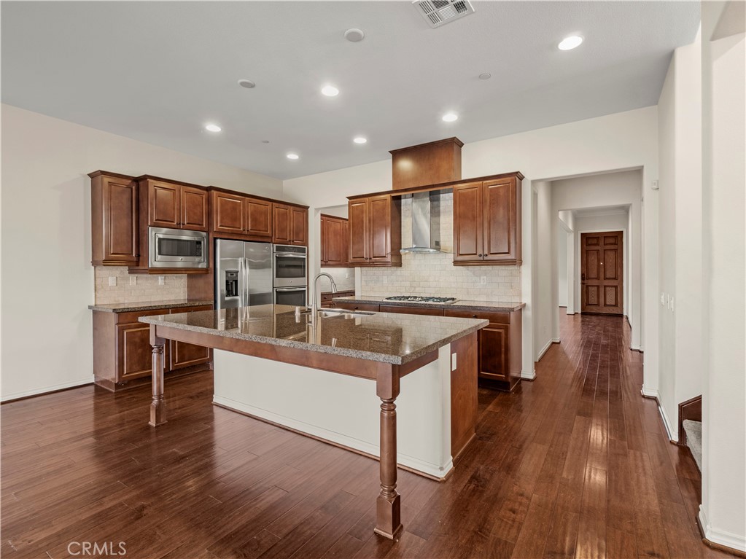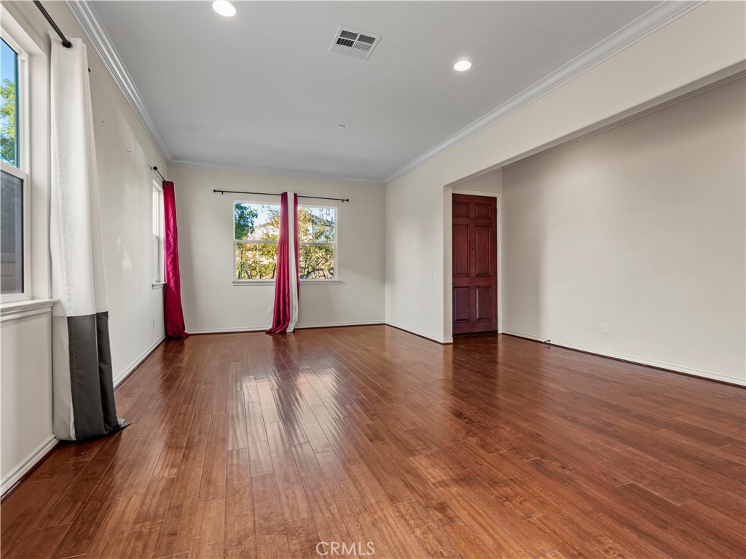26420 Township Street, Saugus, CA, US, 91350
26420 Township Street, Saugus, CA, US, 91350Basics
- Date added: Added 3 days ago
- Category: Residential
- Type: SingleFamilyResidence
- Status: Active
- Bedrooms: 5
- Bathrooms: 5
- Half baths: 1
- Floors: 2, 2
- Area: 3833 sq ft
- Lot size: 7041, 7041 sq ft
- Year built: 2014
- Property Condition: Turnkey
- View: Mountains,Neighborhood,Valley
- Subdivision Name: Classics (at River Village) (CLASS)
- Zoning: SCUR3
- County: Los Angeles
- MLS ID: SR24250921
Description
-
Description:
Spectacular 5 Bed, 4.5 Bath Gated Home in River Village Community with Stunning Views, Pool & Spa, and an Expansive Loft. The formal living and dining areas flow seamlessly into a spacious, light-filled family room with a custom fireplace and expansive windows showcasing the beautiful backyard views. The gourmet kitchen is a dream, highlighting stainless steel appliances, a double oven, granite countertops, a large center island, a butler’s pantry with a wine fridge, and a walk-in pantry. The primary suite offers serene backyard views, an oversized walk-in closet, and a luxurious en suite bathroom with a soaking tub, walk-in shower, dual sinks, and a vanity area. A secondary bedroom includes its own en suite bath and walk-in closet. Spacious laundry room with ample cabinetry, shelving, and a utility sink. Upstairs, you’ll find an expansive loft area filled with natural light, ideal for a media room or home office, along with three additional spacious bedrooms. One includes its own en suite bath, while the others share a full bathroom. All bedrooms offer ample closet space. The resort-like backyard features a California Room-style covered patio and a sparkling pool and spa all with stunning views, creating the perfect space for relaxation and entertaining. Community amenities include a gated entry, a sparkling pool, spa, kid's pool, BBQ area with a fireplace, clubhouse, parks, dog park, and scenic hiking and biking trails. Conveniently located with easy access to the 5 and 14 freeways via Newhall Ranch or Golden Valley. Close to top-rated schools, parks, hiking trails, Paseos, and a variety of restaurants and shopping. Don’t miss this opportunity!!
Show all description
Location
- Directions: newhall ranch rd to santa clarita pkwy to riverrock way to township
- Lot Size Acres: 0.1616 acres
Building Details
- Structure Type: House
- Water Source: Public
- Architectural Style: Traditional
- Lot Features: BackYard,FrontYard,Landscaped,Yard
- Sewer: PublicSewer
- Common Walls: NoCommonWalls
- Garage Spaces: 2
- Levels: Two
Amenities & Features
- Pool Features: Private,Association
- Parking Features: Driveway,Garage,OnStreet
- Patio & Porch Features: Covered,FrontPorch
- Spa Features: Association,Private
- Parking Total: 2
- Association Amenities: Clubhouse,Pool,SpaHotTub,Trails
- Window Features: DoublePaneWindows
- Cooling: CentralAir
- Door Features: PanelDoors,SlidingDoors
- Fireplace Features: FamilyRoom
- Heating: Central,Solar
- Interior Features: BreakfastBar,CrownMolding,EatInKitchen,GraniteCounters,HighCeilings,InLawFloorplan,OpenFloorplan,Pantry,RecessedLighting,Loft,MultiplePrimarySuites,WalkInPantry,WalkInClosets
- Laundry Features: LaundryRoom
- Appliances: DoubleOven,Dishwasher,Disposal,Microwave
Nearby Schools
- Middle Or Junior School: Arroyo Seco
- Elementary School: Emblem
- High School: Saugus
- High School District: William S. Hart Union
Expenses, Fees & Taxes
- Association Fee: $175
Miscellaneous
- Association Fee Frequency: Monthly
- List Office Name: NextHome Real Estate Rockstars
- Listing Terms: Cash,CashToNewLoan,Conventional,FHA,Submit,VaLoan
- Common Interest: PlannedDevelopment
- Community Features: Curbs,StreetLights,Sidewalks
- Virtual Tour URL Branded: https://drive.google.com/file/d/1a425XMzqgJCU0_ZzyFSk_96uT6FHktNM/view?usp=drive_link
- Attribution Contact: 661-877-1929

