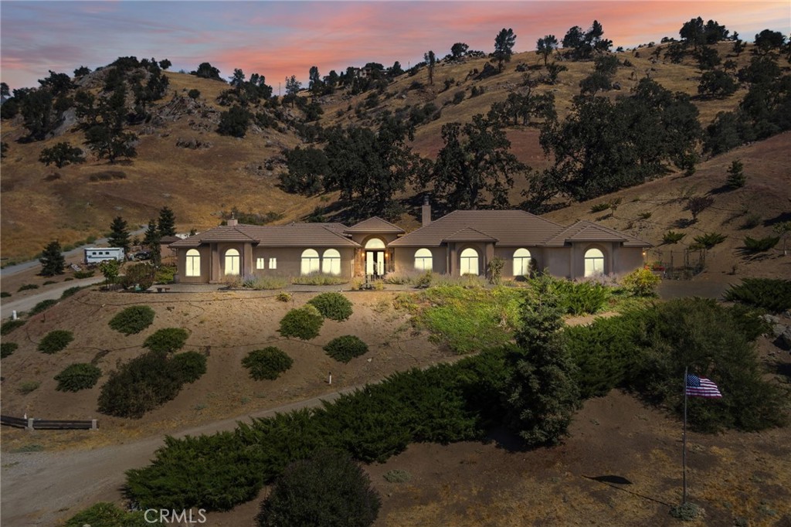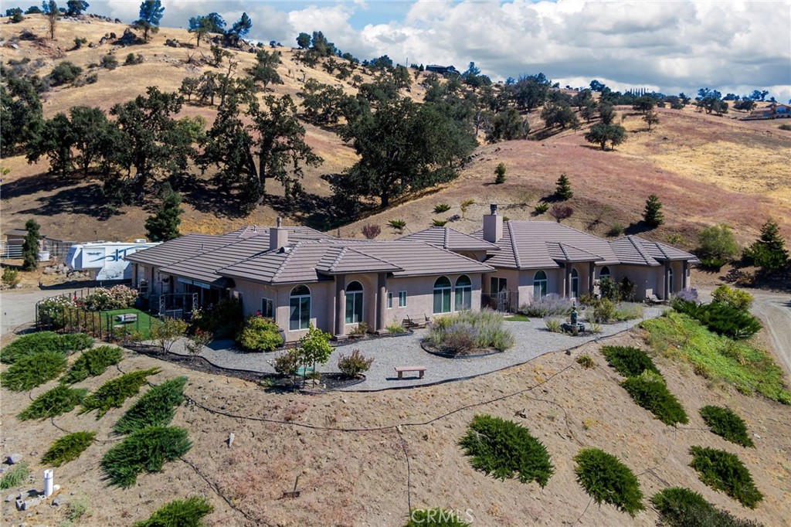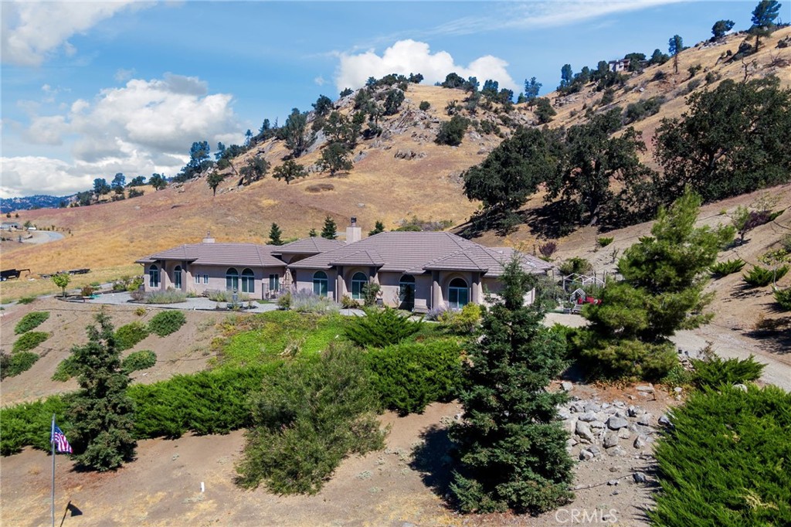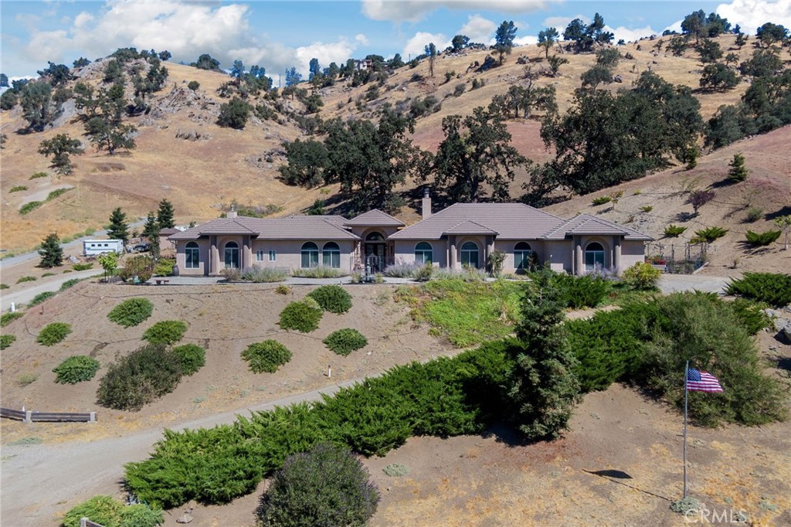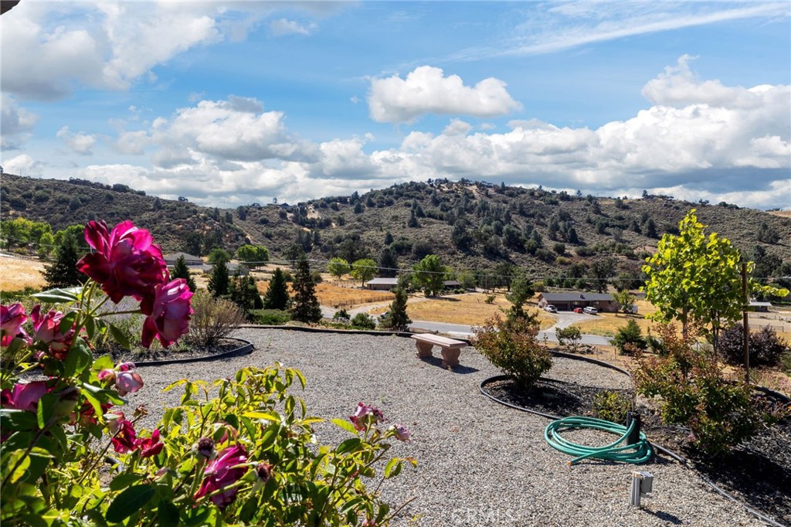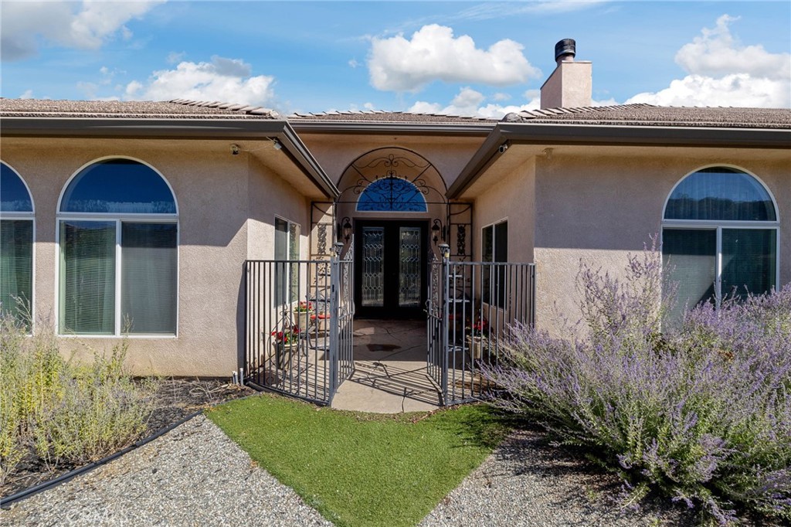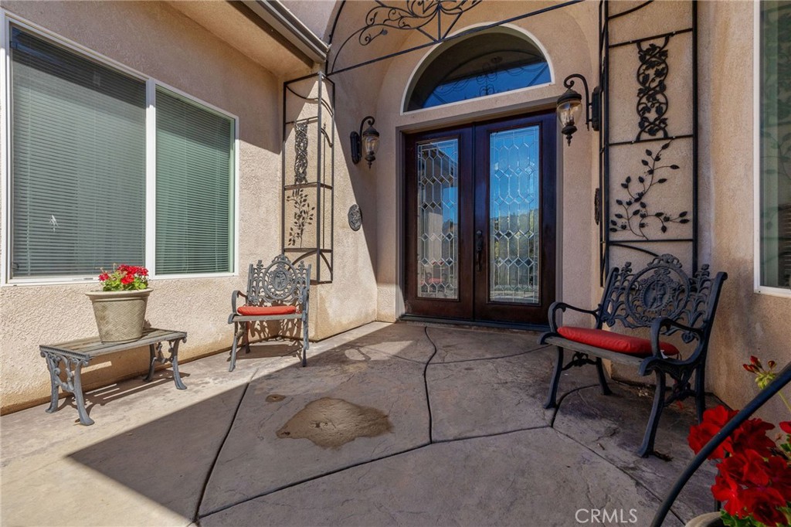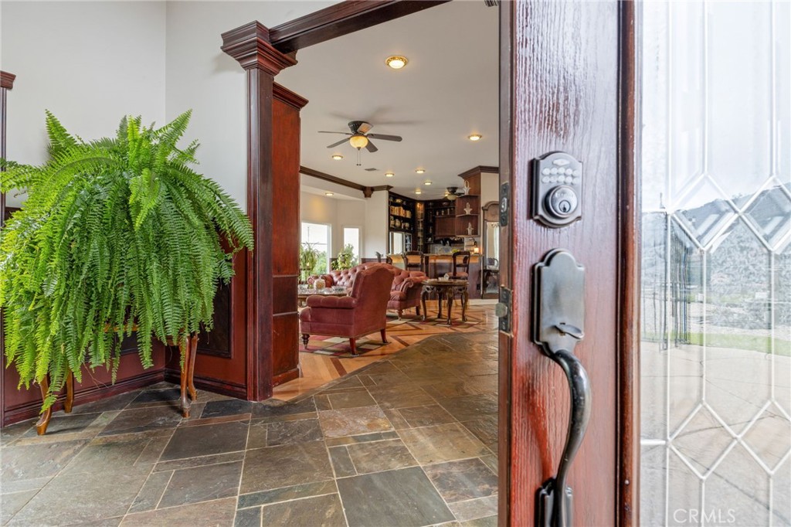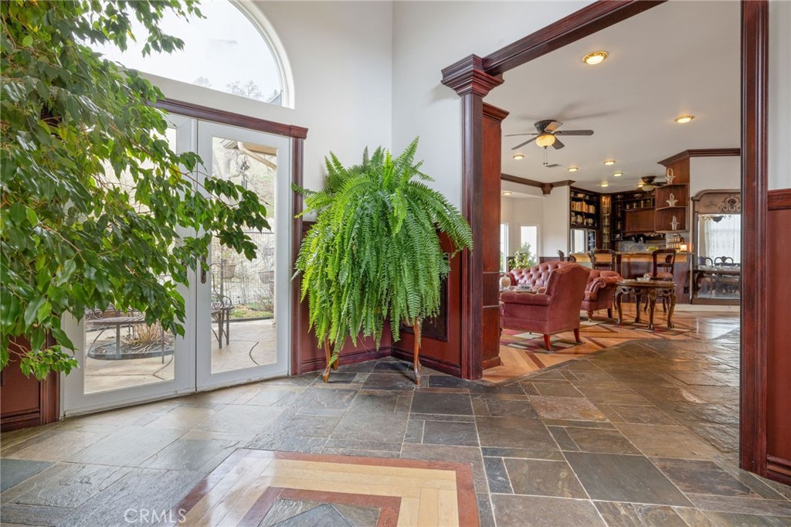26551 Cumberland Road, Tehachapi, CA, US, 93561
26551 Cumberland Road, Tehachapi, CA, US, 93561Basics
- Date added: Added 3 days ago
- Category: Residential
- Type: SingleFamilyResidence
- Status: Active
- Bedrooms: 5
- Bathrooms: 7
- Half baths: 1
- Floors: 1, 1
- Area: 5011 sq ft
- Lot size: 429937, 429937 sq ft
- Year built: 2009
- View: Lake,Mountains
- Zoning: E(5) RS
- County: Kern
- MLS ID: SR24194090
Description
-
Description:
Nestled within minutes of the neighborhood entrance- Breathe in the fresh mountain air at this sprawling estate nestled on over 9 acres, featuring a versatile multi-generational home design. Step into the formal foyer adorned with herringbone hardwood floors and slate tile accents, highlighted by lofty 10ft ceilings and 3inch crown molding. To the right of the home, warm up by the dual-sided fireplace in the spacious great room. Recessed lighting illuminates the spacious great room, living, and dining areas. The first kitchen is equipped with premium appliances including dual Jen Air halogen cooktops, built-in Subzero fridge, Thermador wall oven, and wine storage, all complemented by sleek Quartz countertops. A large walk-in pantry with built-in shelves. The primary bedroom suite, adorned with custom tile, exquisite cabinetry, and marble details, along with ample storage space. A second bedroom offers an ensuite bathroom, while a well-appointed office provides a tranquil workspace with built-in cabinetry and natural light. The laundry room features a convenient dog wash station with patio access. The left of the home offers a separate formal living area and family room. The second kitchen boasts GE Profile appliances and a generous kitchen island. An additional primary bedroom with ensuite bathroom, a spacious walk-in closet, 2 additional bedrooms, 2 bathrooms, a laundry room, and a patio area. The backyard is complete with enclosed spaces, two fountains, and multiple access points to the patios. For the equestrian enthusiast, the property features 3 horse stalls with enclosed barns, inspection chute, a dedicated tack room, wash rack, arena, and a chicken coop. Amenities include: access to Oak Tree Country Club room, a golf course, pool, tennis/pickleball courts, and serene lakes with parks and walking paths. Experience the ultimate mountain lifestyle with riding/hiking trails, a recreational center, softball field, campgrounds, and a shooting range all within reach. Discover the perfect blend of luxury living and outdoor adventure at this remarkable Bear Valley estate.
Show all description
Location
- Directions: Take Hwy 58 East, take exit 148 for CA-202 towards Tehachapi. Turn right on Red Apple Ave, turn left on Reeves St, right on W Valley Blvd turns into Cummings Valley Rd, turn right on Bear Valley Rd and left on Cumberland Rd.
- Lot Size Acres: 9.87 acres
Building Details
- Structure Type: House
- Water Source: Private
- Lot Features: SixToTenUnitsAcre,HorseProperty,IrregularLot,LotOver40000Sqft,RollingSlope,SprinklersManual
- Sewer: SharedSeptic
- Common Walls: NoCommonWalls
- Foundation Details: Slab
- Garage Spaces: 5
- Levels: One
- Floor covering: Carpet, SeeRemarks, Tile
Amenities & Features
- Pool Features: Community,Association
- Parking Features: DoorMulti,DoorSingle,Garage,RvPotential,SeeRemarks
- Security Features: GatedCommunity
- Patio & Porch Features: Covered,Patio
- Spa Features: None
- Parking Total: 5
- Roof: Other,Tile
- Association Amenities: Clubhouse,DogPark,FitnessCenter,GolfCourse,HorseTrails,MeetingBanquetPartyRoom,OtherCourts,Pickleball,Pool,RecreationRoom,Security,TennisCourts,Trails
- Waterfront Features: Lake
- Cooling: CentralAir
- Fireplace Features: DiningRoom,FamilyRoom,LivingRoom,PrimaryBedroom
- Heating: Central
- Horse Amenities: RidingTrail
- Interior Features: BreakfastBar,BuiltInFeatures,BreakfastArea,CeilingFans,CrownMolding,SeparateFormalDiningRoom,GraniteCounters,HighCeilings,QuartzCounters,SeeRemarks,BedroomOnMainLevel,EntranceFoyer,MainLevelPrimary,PrimarySuite,UtilityRoom,WalkInPantry,WalkInClosets
- Laundry Features: Inside,Stacked
- Appliances: BuiltInRange,DoubleOven,Dishwasher,ElectricCooktop,ElectricOven,ElectricRange,GasCooktop,Disposal,GasOven,GasRange,Microwave
Nearby Schools
- High School District: Other
Expenses, Fees & Taxes
- Association Fee: $1,932
Miscellaneous
- Association Fee Frequency: Annually
- List Office Name: Coldwell Banker Preferred Realtors
- Listing Terms: Submit
- Common Interest: None
- Community Features: DogPark,Golf,Hiking,HorseTrails,Lake,Mountainous,Park,Gated,Pool
- Attribution Contact: 661-331-0598

