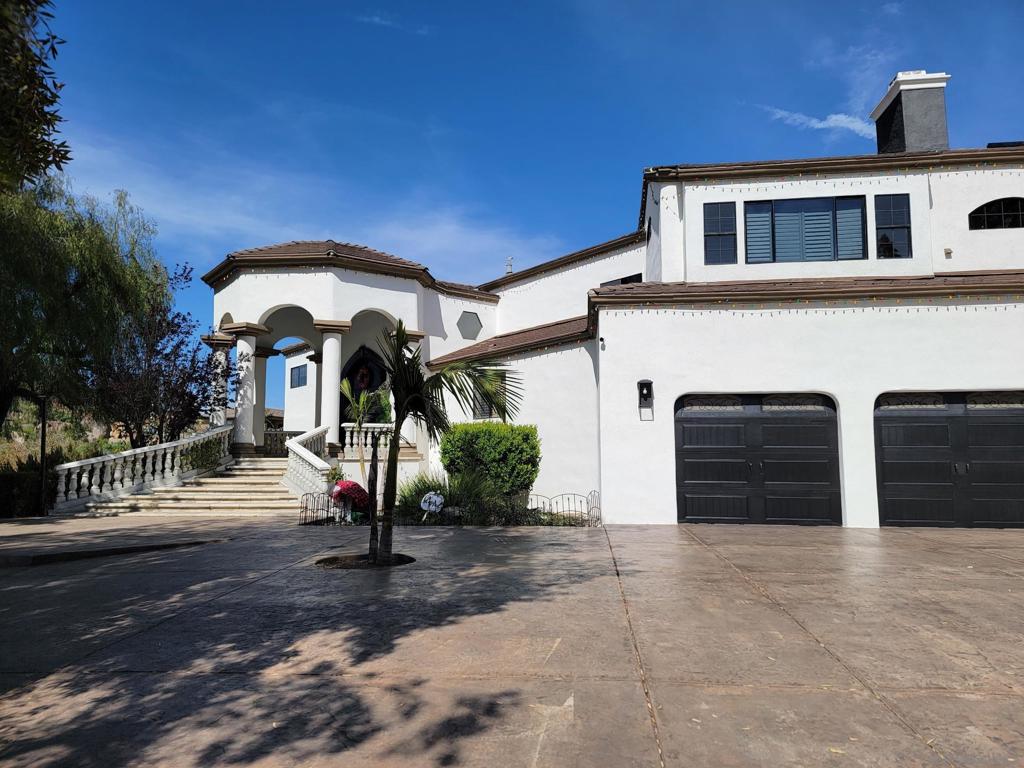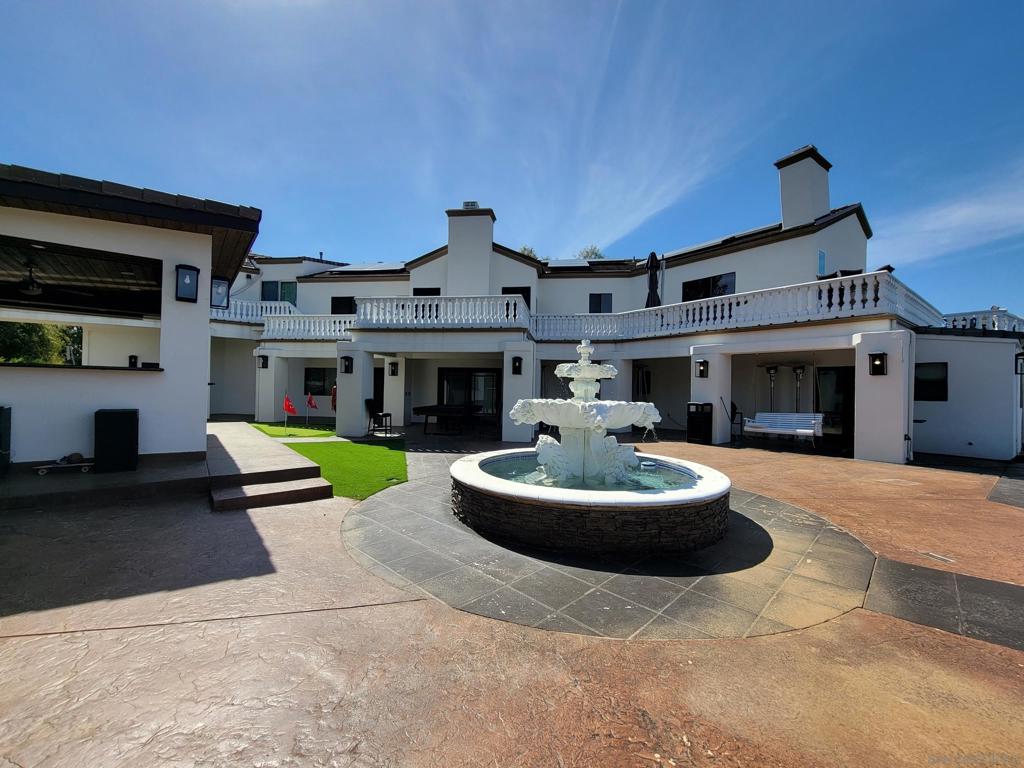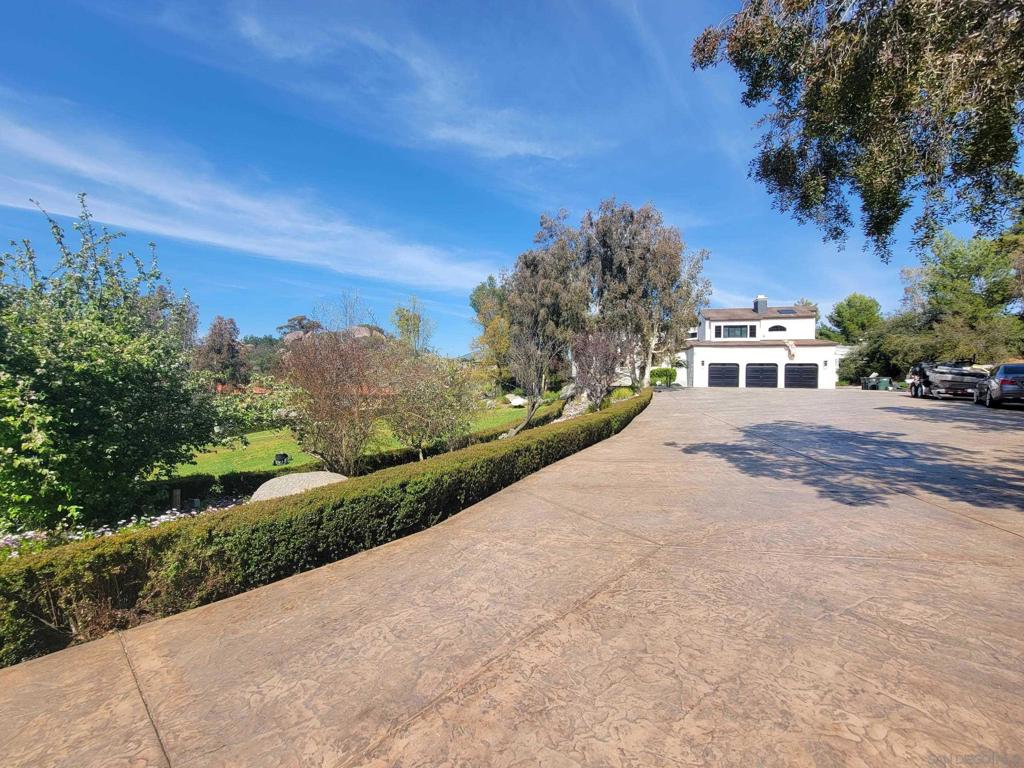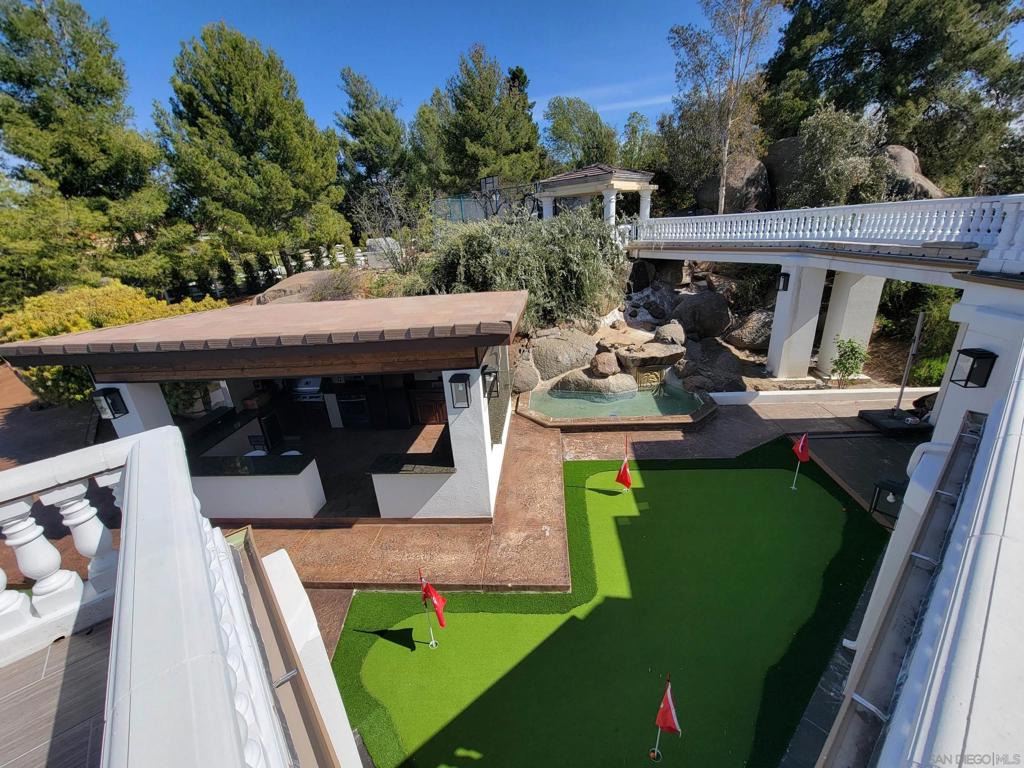2715 Via Chinarros, Alpine, CA, US, 91901
2715 Via Chinarros, Alpine, CA, US, 91901Basics
- Date added: Added 2か月 ago
- Category: Residential
- Type: SingleFamilyResidence
- Status: Active
- Bedrooms: 7
- Bathrooms: 7
- Half baths: 1
- Floors: 2, 2
- Area: 4800 sq ft
- Lot size: 96268, 96268 sq ft
- Year built: 1991
- Subdivision Name: Alpine
- County: San Diego
- MLS ID: 240028899SD
Description
-
Description:
Expansive European Villa in prestigious gated Rancho Palo Verde, perfect for today's extended family. Wind your way through scenic trails, private lake & clubhouse. 5 BR PLUS bed/bath kitchenette suite for teens/grandparents & large, poolside office/gym suite ideal for working from home or working out. Relax in your master retreat with en-suite office, fireplace & steam shower! Most rooms open to the sunny deck with views of mountains, sunsets & stars. Well on property to save $. Solar owned & paid off. Granny Flat * European Vibe * Waterfall fountain * Vanishing edge pool * 3 car garage - with lots of storage space / attic space * Gym/office near pool * Top Floor Master Suite * 5 of the 7 rooms have en-suites * Massive balconies and decks * Secret Garden & Sport Court * Mini golf * Outdoor kitchen * Outdoor pizza oven great for entertaining *Well waters all of exterior / city water interior * Huge garage with EV charger. * Grand Entry * Formal Living Room with Fireplace * Master bath steam shower * 6 1/2 baths * Whole house fan * Marble flooring * Central Laundry Room * 2 Large Family Rooms * Tree house * Formal Dining Room * Recently added 10,000 sq ft of stamped concrete in front of home extending the driveway and in the back of the home expanded for entertaining * Trees: Apple, Pear, Plum, Apricot, Fig, Pomegranate, Grape * Heirloom Roses. Neighborhoods: Rancho Palo Verde.
Show all description
Location
- Directions: Input Address on GPS Cross Street: Via Viejas.
- Lot Size Acres: 2.21 acres
Building Details
- Water Source: Well
- Open Parking Spaces: 20
- Sewer: AerobicSeptic
- Construction Materials: Stucco
- Fencing: Vinyl
- Garage Spaces: 3
- Levels: Two
Amenities & Features
- Pool Features: InGround
- Parking Features: Covered,Carport,Driveway,Garage,Uncovered
- Parking Total: 23
- Roof: Concrete
- Cooling: CentralAir
- Heating: ForcedAir,NaturalGas
- Interior Features: WalkInClosets
- Laundry Features: CommonArea,None
- Appliances: GasWaterHeater,WaterSoftener
Expenses, Fees & Taxes
- Association Fee: $460
Miscellaneous
- Association Fee Frequency: Monthly
- List Office Name: Roben Real Estate




