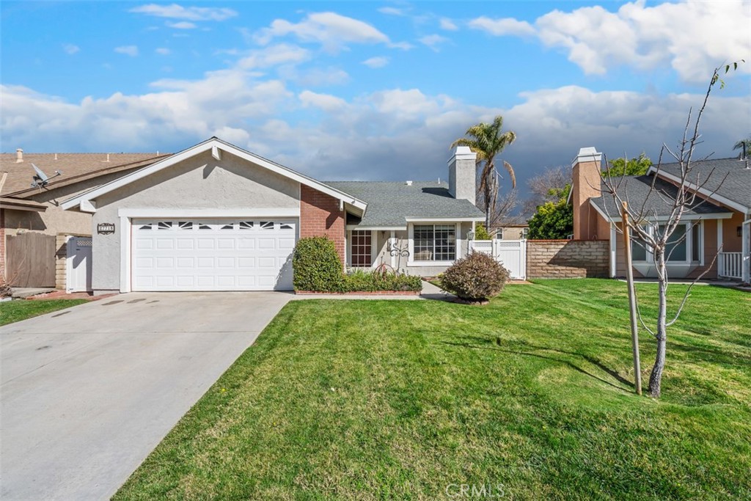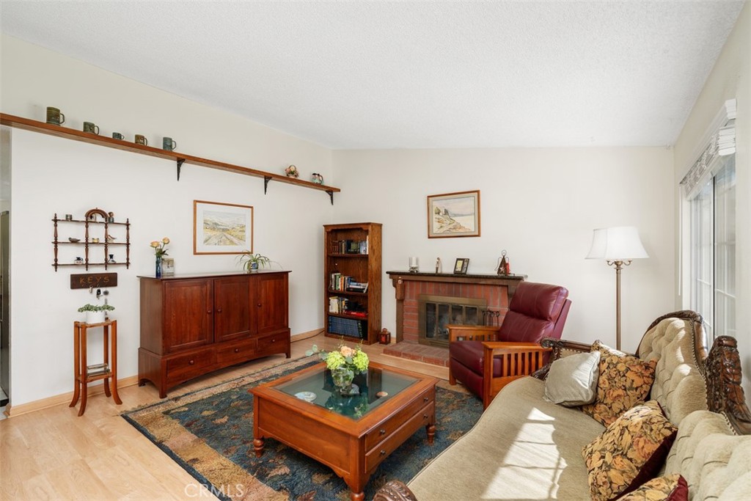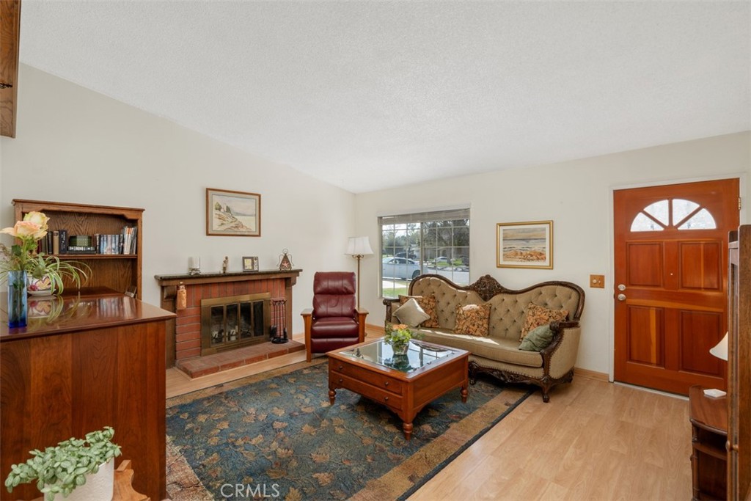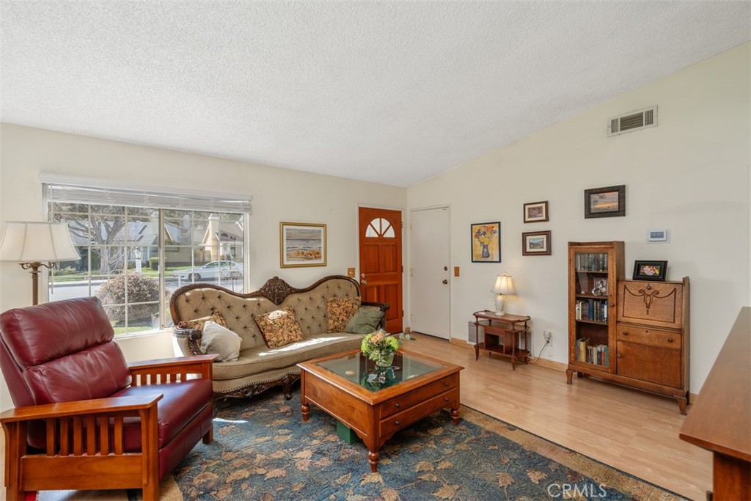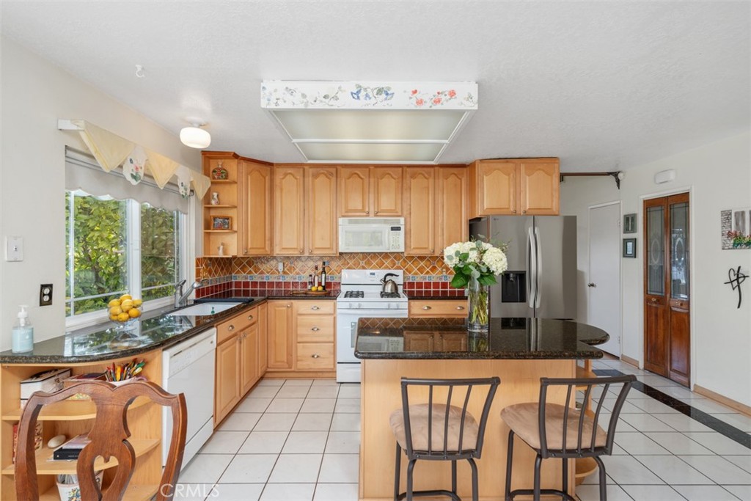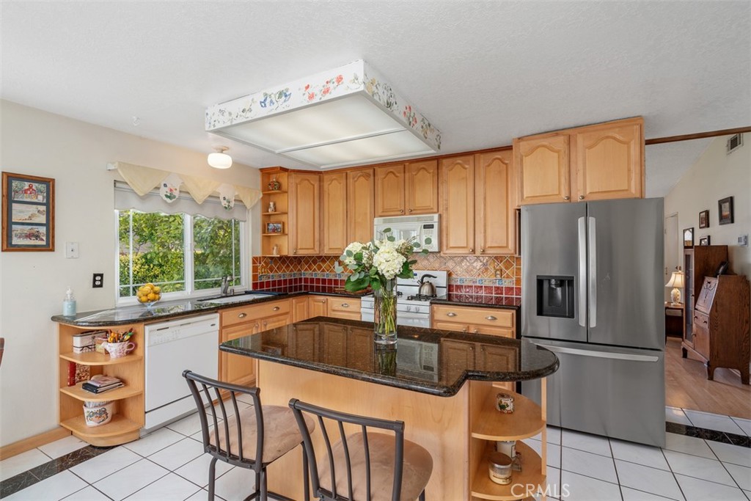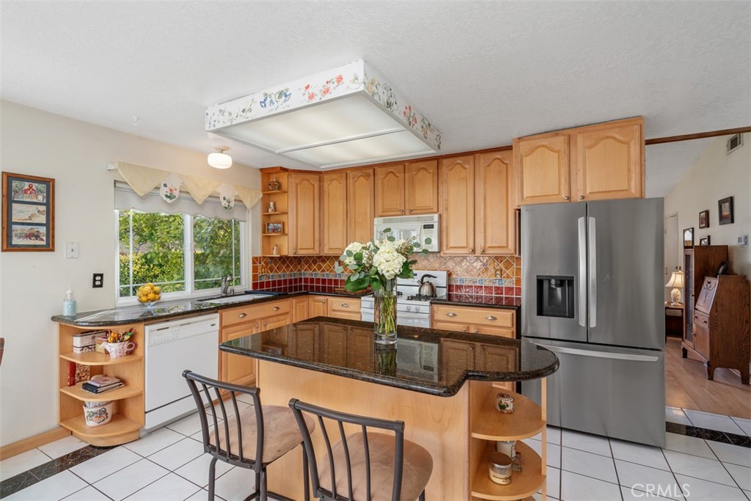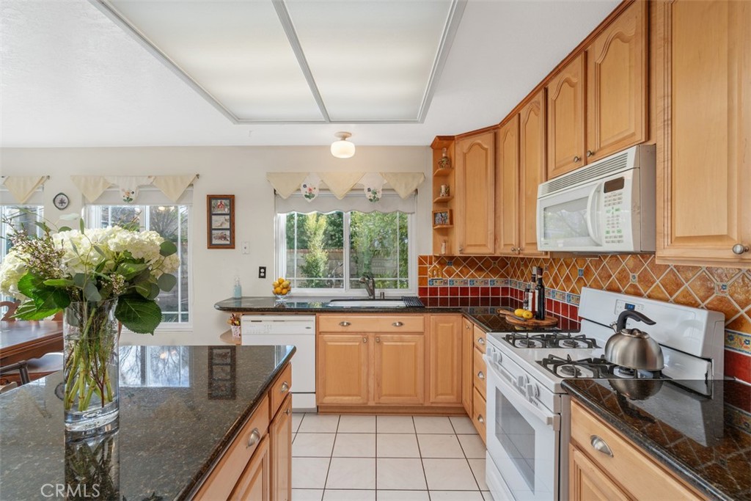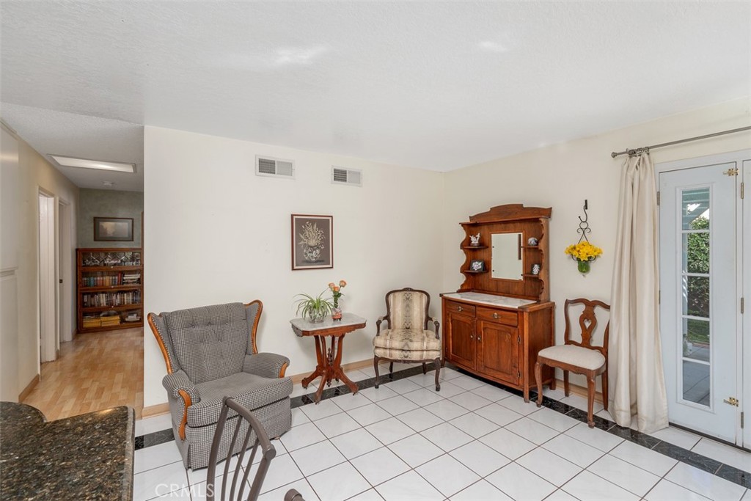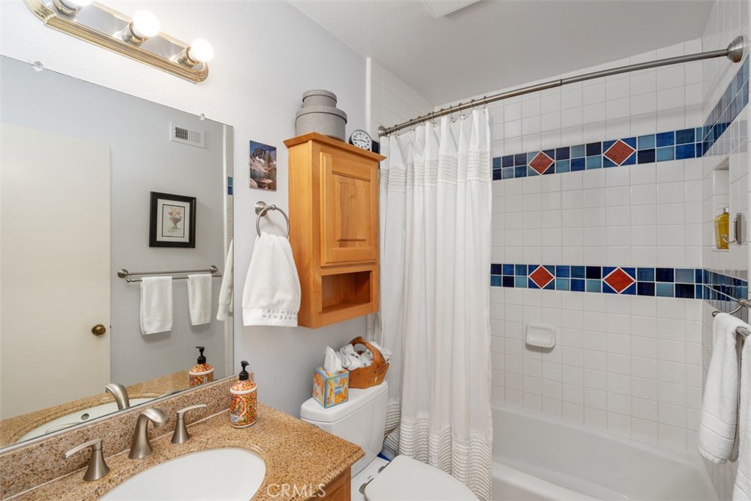27718 Hyssop Lane, Saugus, CA, US, 91350
27718 Hyssop Lane, Saugus, CA, US, 91350Basics
- Date added: Added 1か月 ago
- Category: Residential
- Type: SingleFamilyResidence
- Status: Active
- Bedrooms: 3
- Bathrooms: 2
- Half baths: 0
- Floors: 1, 1
- Area: 1256 sq ft
- Lot size: 4992, 4992 sq ft
- Year built: 1979
- Property Condition: Turnkey
- View: None
- Subdivision Name: Bouquet Cyn Estates (BQCE)
- County: Los Angeles
- MLS ID: SR25059628
Description
-
Description:
PRICE REDUCTION!! Lovely, relaxing, and inviting home in the BOUQUET CANYON HILLS community. This 3 bedroom, 2 bath, home is 1/2 block from Hyssop, which has a pool, pickleball and tennis courts. The HOA also provides access to two additional parks in the area. HOA is $89/month. You and your family will enjoy afternoons and evenings in the backyard--a perfect place for gatherings, or for having your morning coffee. The backyard has several fruit trees: A very well-established fig tree, dwarf peach tree, orange tree , a young plucot, and strawberry patches. This is a very well-maintained home. Newer exterior paint; newer HVAC unit; newer hot water heater; and, a newer main water line. The home is walking distance to Saugus High School and close to Central Park, with a variety of shops and restaurants just a short drive away. Don't miss out on this wonderful opportunity! Showings by APPOINTMENT ONLY, PLEASE.
Show all description
Location
- Directions: N ON BOUQUET. W ON CENTURION. N ON HYSSOP LANE
- Lot Size Acres: 0.1146 acres
Building Details
- Structure Type: House
- Water Source: Public
- Architectural Style: Ranch
- Lot Features: FrontYard,SprinklersInRear,SprinklersInFront,Lawn,Landscaped,Level,NearPark,SprinklersTimer,SprinklerSystem,StreetLevel,Yard
- Open Parking Spaces: 2
- Sewer: PublicSewer
- Common Walls: NoCommonWalls
- Construction Materials: Drywall,Stucco
- Fencing: Block
- Foundation Details: Slab
- Garage Spaces: 2
- Levels: One
- Floor covering: Laminate, Tile
Amenities & Features
- Pool Features: Community,Association
- Parking Features: Concrete,DoorMulti,DirectAccess,Driveway,GarageFacesFront,Garage,GarageDoorOpener,Storage
- Patio & Porch Features: Concrete,Covered,FrontPorch,Patio
- Spa Features: None
- Accessibility Features: GrabBars
- Parking Total: 4
- Roof: Composition
- Association Amenities: Playground,Pickleball,Pool,TennisCourts
- Utilities: CableAvailable,ElectricityConnected,NaturalGasAvailable,NaturalGasConnected,PhoneAvailable,SewerAvailable,SewerConnected,WaterAvailable,WaterConnected
- Window Features: Blinds,DoublePaneWindows
- Cooling: CentralAir,Gas
- Electric: Volts220InLaundry
- Exterior Features: Awnings
- Fireplace Features: Gas,LivingRoom
- Heating: Central,ForcedAir,Fireplaces
- Interior Features: BlockWalls,ChairRail,CeilingFans,Pantry,Unfurnished,AllBedroomsDown,BedroomOnMainLevel,MainLevelPrimary,PrimarySuite
- Laundry Features: WasherHookup,InGarage
- Appliances: Dishwasher,ElectricRange,FreeStandingRange,GasCooktop,Disposal,GasOven,GasRange,GasWaterHeater,Microwave,WaterToRefrigerator,WaterHeater,Dryer,Washer
Nearby Schools
- Middle Or Junior School: Arroyo Seco
- Elementary School: Highland
- High School: Saugus
- High School District: William S. Hart Union
Expenses, Fees & Taxes
- Association Fee: $89
Miscellaneous
- Association Fee Frequency: Monthly
- List Office Name: Ashjian Realty
- Listing Terms: Cash,CashToNewLoan,Conventional,FHA
- Common Interest: None
- Community Features: Curbs,StormDrains,StreetLights,Suburban,Sidewalks,Park,Pool
- Direction Faces: Southwest
- Exclusions: Refrigerator
- Inclusions: Stove, microwave, dishwasher, dryer
- Attribution Contact: 818-219-1691

