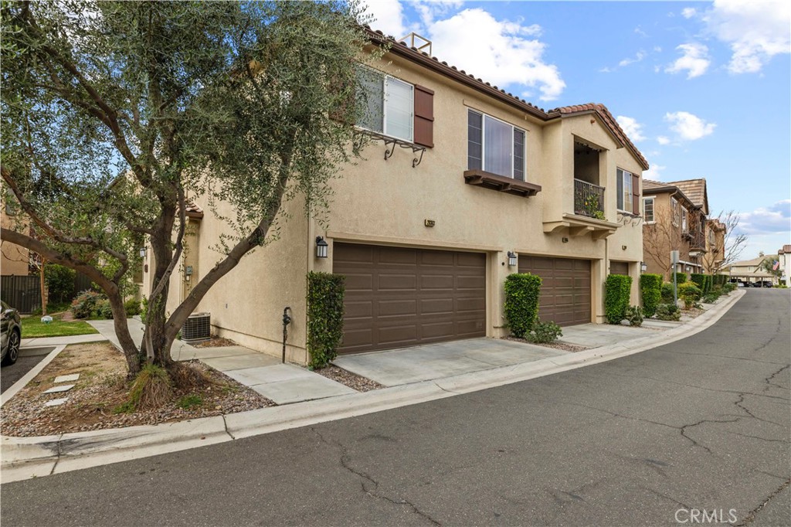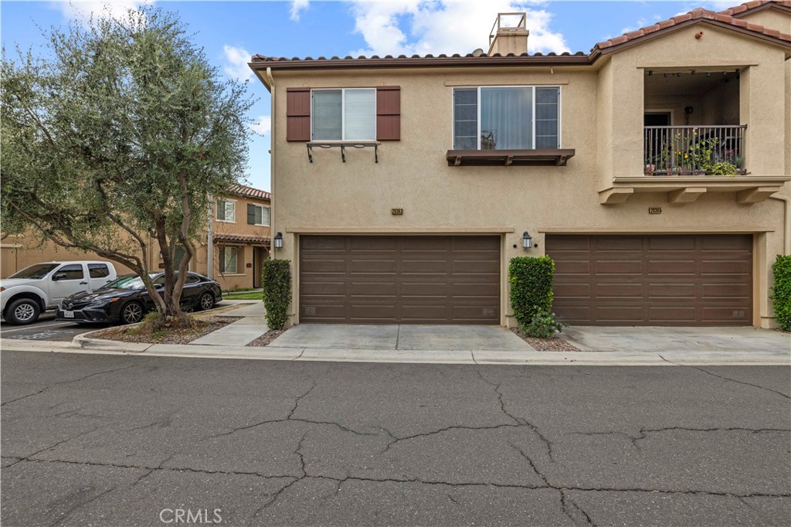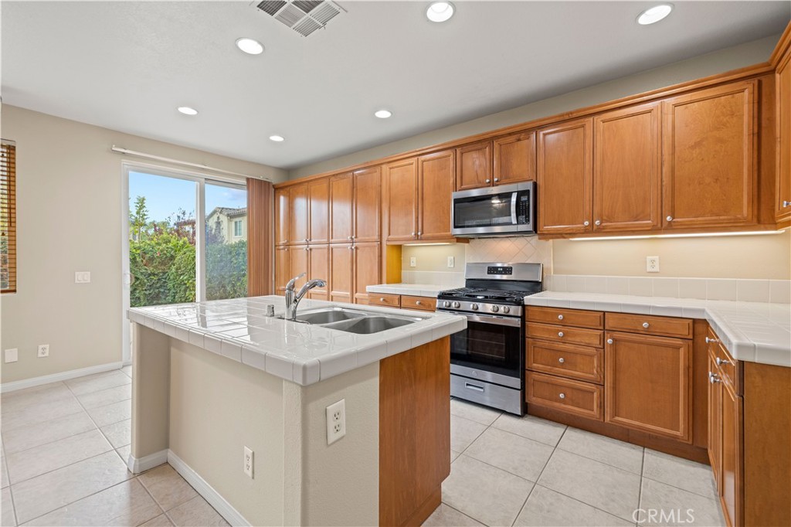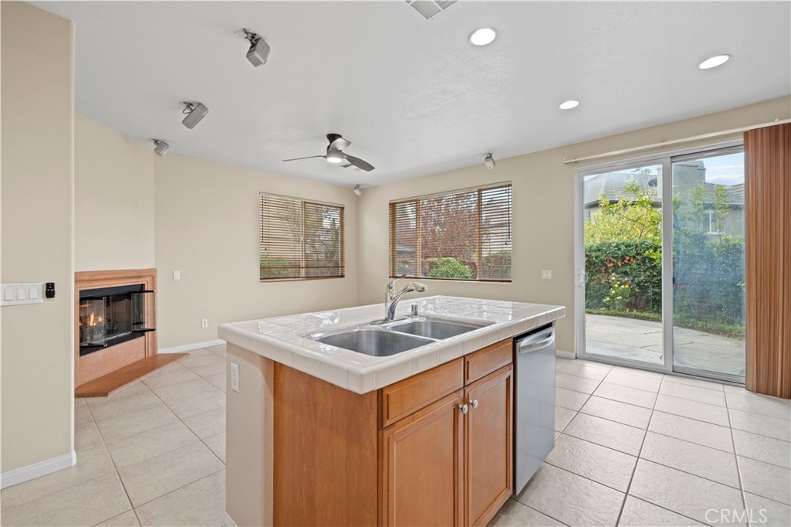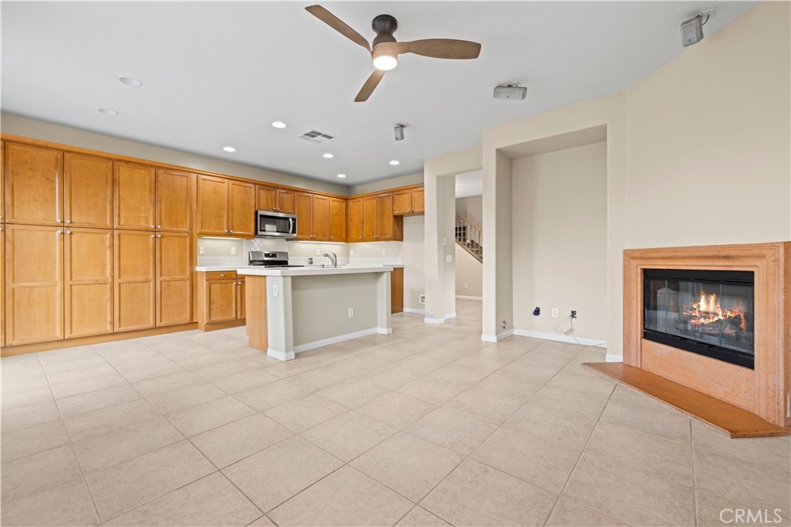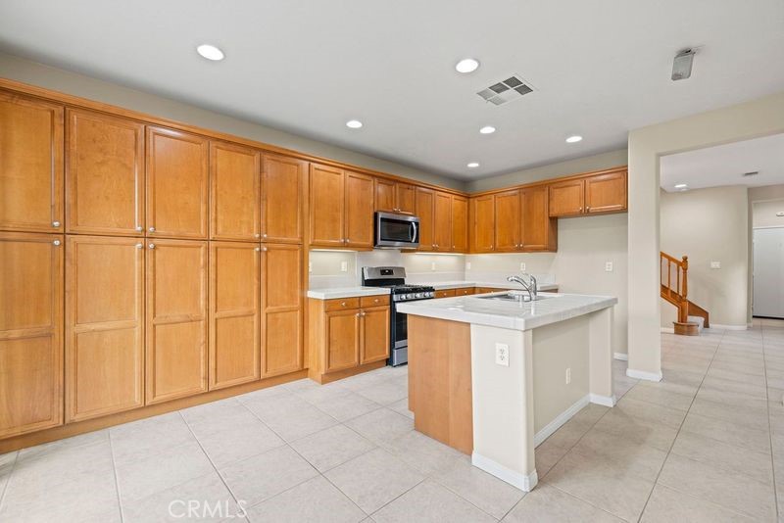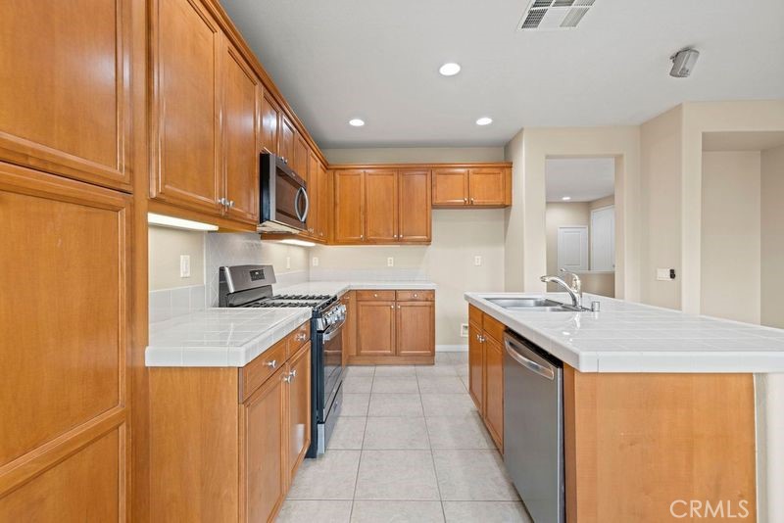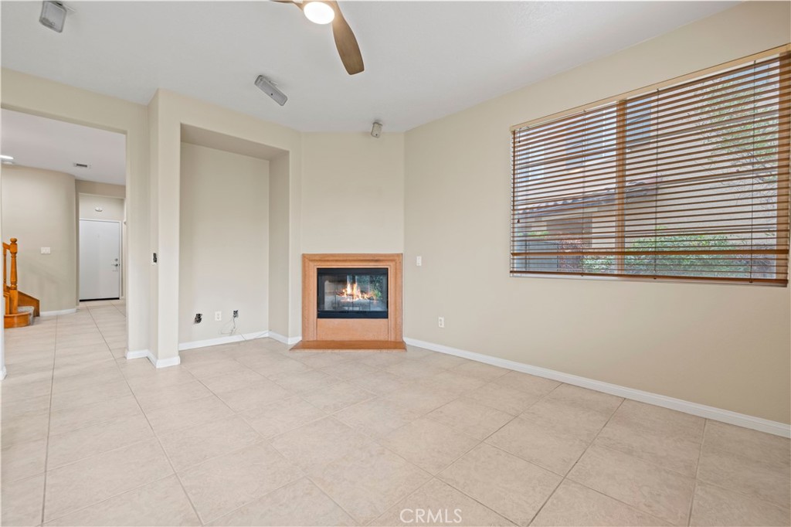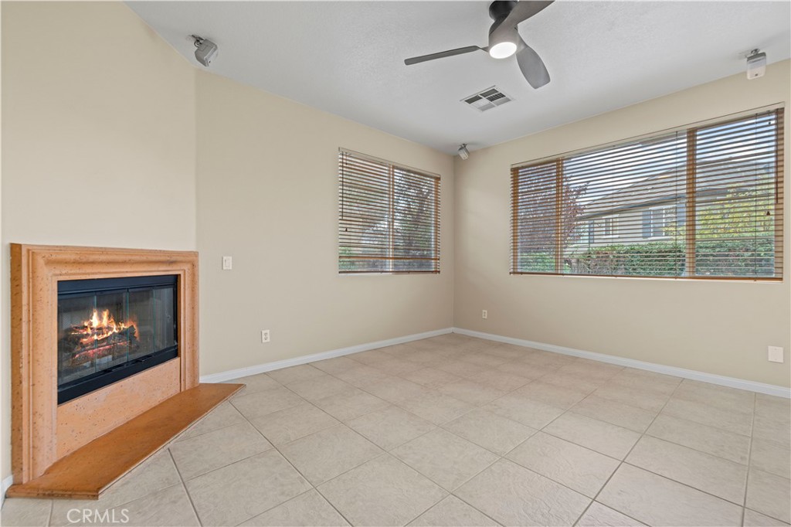28363 Mirabelle Lane, Saugus, CA, US, 91350
28363 Mirabelle Lane, Saugus, CA, US, 91350Basics
- Date added: Added 2か月 ago
- Category: Residential
- Type: Townhouse
- Status: Active
- Bedrooms: 3
- Bathrooms: 3
- Half baths: 1
- Floors: 2, 2
- Area: 1850 sq ft
- Lot size: 94549, 94549 sq ft
- Year built: 2005
- Property Condition: UpdatedRemodeled,Turnkey
- View: Neighborhood,PeekABoo
- Subdivision Name: Mariposa (MARIP)
- Zoning: LCA21*
- County: Los Angeles
- MLS ID: SR24249223
Description
-
Description:
Reduction 4/1 WOW price Resort living in the heart of Santa Clarita, highly desirable Miriposa at Plum Canyon, this is the largest model at 1850 Sq. Ft, and it's model perfect, newer paint and brand-new carpet, step into your formal living room and formal dining area, step into your gourmet kitchen with a wall of cabinets, center islands with breakfast bar, stainless steel appliances all open too your family room with center piece fireplace, step into your private court yard backyard with stamp concrete and mature landscaping and grass, upstairs you have three large bedrooms and a hall bathroom with double vanity, tub shower combo, plus the primary bedroom is large with a attached primary bathroom with a garden tub and separate shower, double vanity and a walk in closet, the AC and heater were recently replaced with new energy star system, the complex's is like a contemporary French chateau, the gate pool area is resort style with high end lounge chairs, shower area, spa, BBQ area with 3 BBQ's, play area for the kids, There are restrooms and a clubhouse with gorgeous beam ceilings, fireplace and TV and a private kitchen which can be reserved for your private events, located close to award winning schools. The nearby skyline ranch plaza is at walking distance, with its fine dining options, coffee shops, grocery stores, and more. Mariposa at plum canyon has no mello roos and low HOA fees. Run don't walk this one's a winner
Show all description
Location
- Directions: Whites Canyon road to Heller Cir enter complex right to Mirabelle
- Lot Size Acres: 2.1705 acres
Building Details
- Structure Type: House
- Water Source: Public
- Architectural Style: Contemporary,FrenchProvincial
- Lot Features: BackYard,CornerLot,Greenbelt,SprinklersInRear,SprinklersInFront,Lawn,SprinklerSystem
- Sewer: PublicSewer
- Common Walls: OneCommonWall
- Construction Materials: Stucco
- Fencing: Block
- Foundation Details: Slab
- Garage Spaces: 2
- Levels: Two
- Floor covering: Carpet, Tile
Amenities & Features
- Pool Features: Community,Gunite,InGround,SeeRemarks,Association
- Parking Features: AttachedCarport,Assigned,GarageFacesFront,OffStreet,Paved
- Security Features: CarbonMonoxideDetectors,SmokeDetectors
- Patio & Porch Features: RearPorch,Concrete,Open,Patio
- Spa Features: Association,Community,Gunite,InGround
- Parking Total: 2
- Roof: Tile
- Association Amenities: Clubhouse,MeetingRoom,MeetingBanquetPartyRoom,Barbecue,Playground,Pool,RecreationRoom,SpaHotTub
- Utilities: CableConnected,ElectricityConnected,NaturalGasConnected,SewerConnected,WaterConnected
- Window Features: DoublePaneWindows
- Cooling: CentralAir
- Door Features: SlidingDoors
- Fireplace Features: FamilyRoom,Gas
- Heating: Central,Fireplaces
- Interior Features: BreakfastBar,CeilingFans,SeparateFormalDiningRoom,OpenFloorplan,TileCounters,AllBedroomsUp,DressingArea,PrimarySuite,UtilityRoom,WalkInClosets
- Laundry Features: GasDryerHookup,LaundryRoom
- Appliances: Dishwasher,Disposal,GasOven,GasRange,Microwave,WaterHeater
Nearby Schools
- High School District: William S. Hart Union
Expenses, Fees & Taxes
- Association Fee: $311
Miscellaneous
- Association Fee Frequency: Monthly
- List Office Name: West Valley Plaza Realty
- Listing Terms: Conventional
- Common Interest: None
- Community Features: StreetLights,Suburban,Valley,Pool
- Attribution Contact: 661-478-1122

