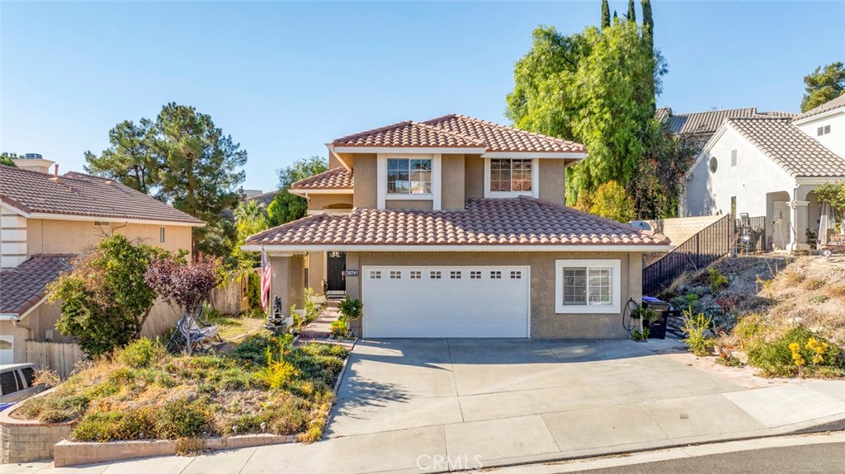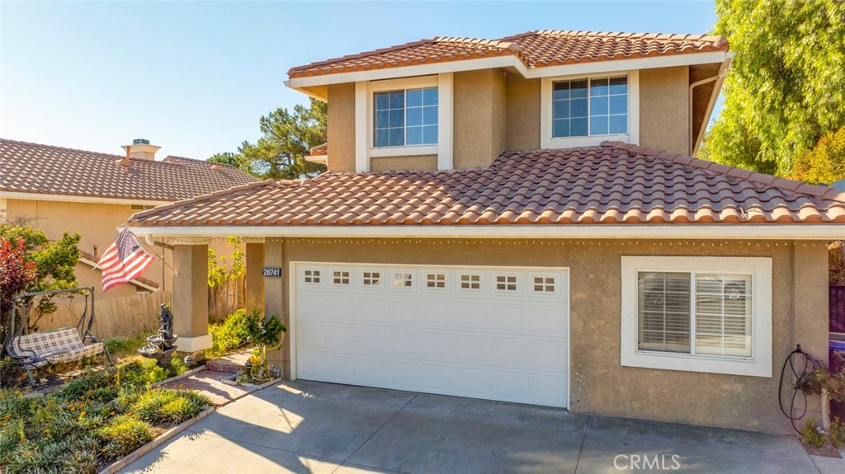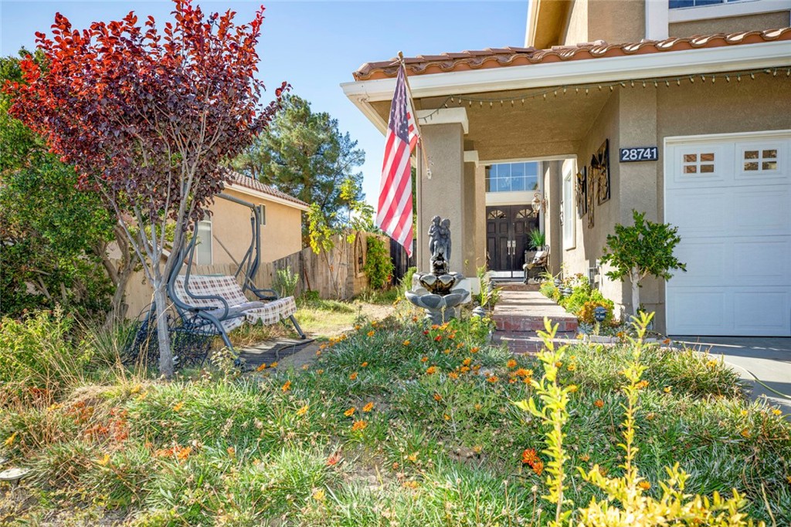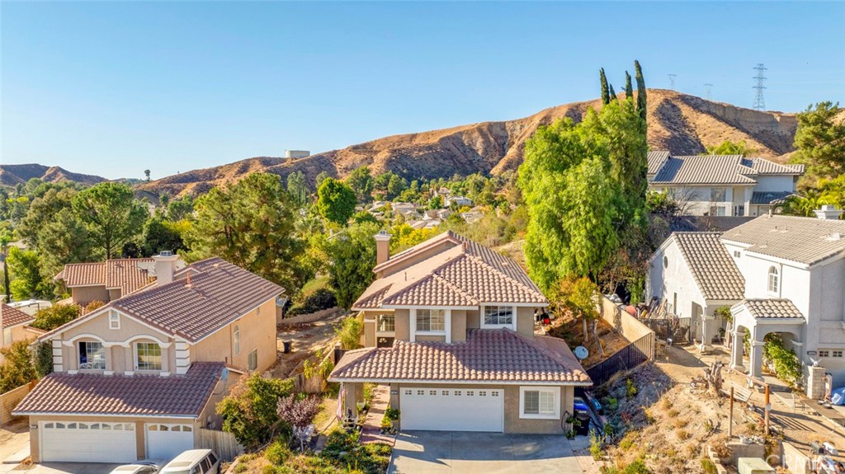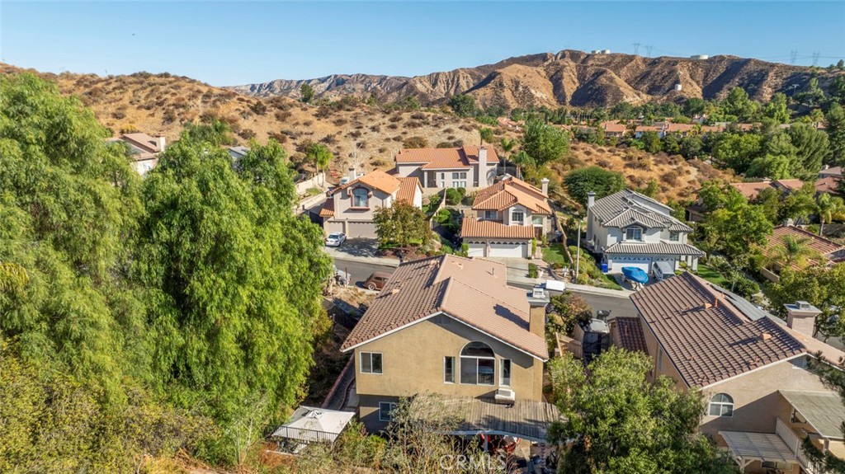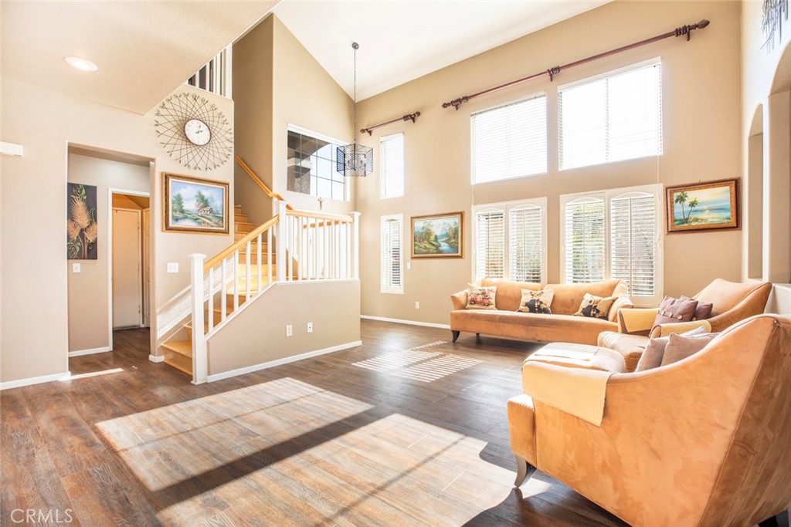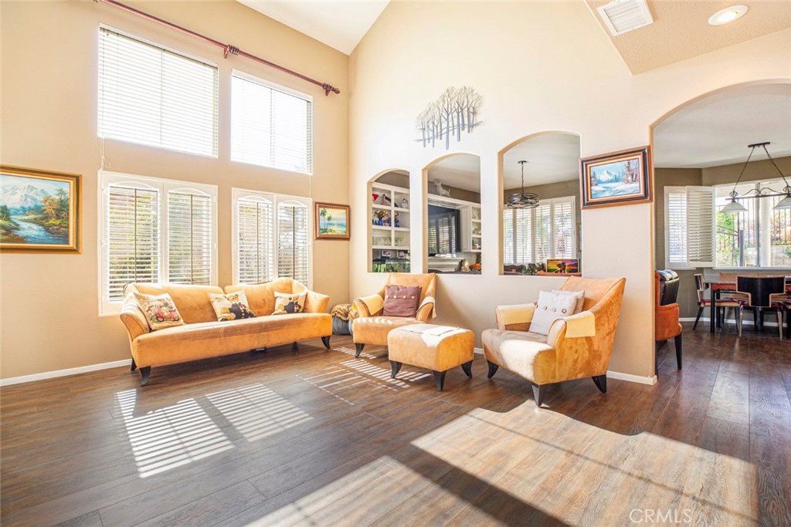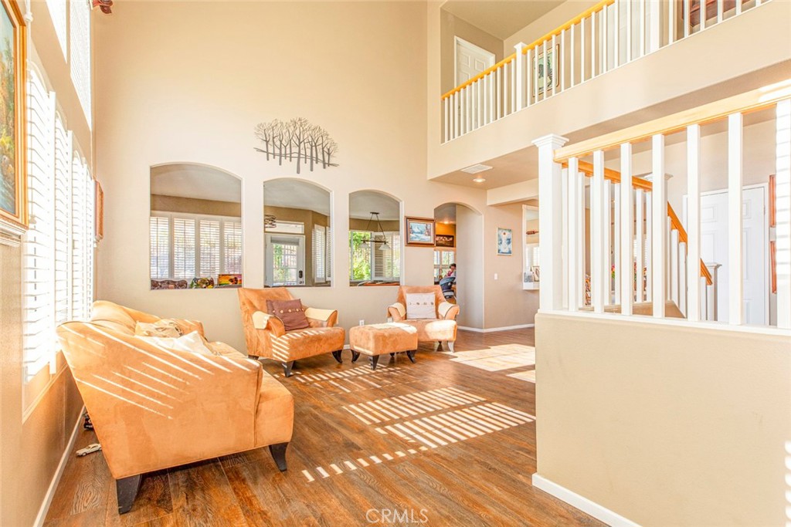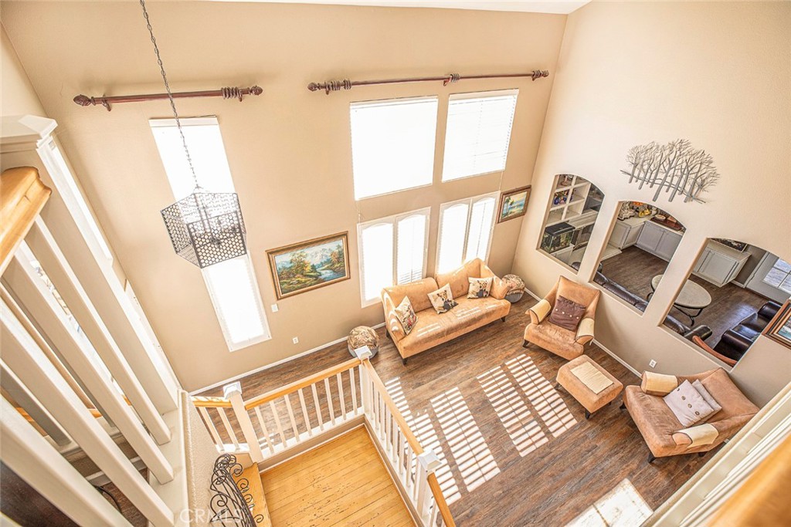28741 Park Woodland Place, Saugus, CA, US, 91390
28741 Park Woodland Place, Saugus, CA, US, 91390Basics
- Date added: Added 3 days ago
- Category: Residential
- Type: SingleFamilyResidence
- Status: Active
- Bedrooms: 5
- Bathrooms: 3
- Floors: 2, 2
- Area: 2553 sq ft
- Lot size: 7312, 7312 sq ft
- Year built: 1996
- Property Condition: AdditionsAlterations,BuildingPermit,UpdatedRemodeled
- View: Canyon,Hills,Mountains
- Subdivision Name: Sunrise Ridge (SRRG)
- Zoning: SCUR2
- County: Los Angeles
- MLS ID: GD24229782
Description
-
Description:
This Move In Ready Astonishing Cul-De-Sac Home offers PRIVACY, No Rear Neighbors, LIGHT & AIRY Open Floor Plan, 5 Bedrooms, 3 Baths,
PLUS Downstairs BONUS ROOM w/Sink & Frig, PLUS Office Area. Large living room with vaulted ceilings, lots of windows for light and view.
Renovated Kitchen with New Stainless-Steel Dishwasher and Double Oven, Built in Microwave, lots of Counter Spaces, Pantry-Kitchen Island connects with Breakfast Area & Opens to Common Room with Beautiful staircase with wood handrails leads to Main Bedroom with Floor to Ceilings Windows, Large in Closet PLUS Additional Mirrored Closet & Main Bath with Travertine Flooring, Double Sink Vanity, Granite Huge Tub & Shower. Spacious & bright Hallway connects More Large Bedrooms with lots of mirrored closets & storage spaces PLUS Additional Large Bathroom. Separate Laundry Room. Cozy Back Yard with Built In Entertainment, Barbecue Area PLUS Covered Patio for Entertaining. Two Car Attached Garage with Built-In Storages.
Show all description
Location
- Directions: Bouquet to David Way
- Lot Size Acres: 0.1679 acres
Building Details
- Structure Type: House
- Water Source: Public
- Lot Features: ZeroToOneUnitAcre,CulDeSac
- Sewer: PublicSewer
- Common Walls: NoCommonWalls
- Construction Materials: Stucco,WoodSiding
- Foundation Details: Slab
- Garage Spaces: 2
- Levels: Two
Amenities & Features
- Pool Features: None
- Parking Features: Concrete,DirectAccess,Driveway,GarageFacesFront,Garage,GarageDoorOpener,OffStreet,SideBySide,Storage
- Patio & Porch Features: Brick,Concrete,Covered
- Spa Features: None
- Accessibility Features: CustomizedWheelchairAccessible
- Parking Total: 2
- Roof: Tile
- Cooling: CentralAir
- Fireplace Features: FamilyRoom,GasStarter
- Heating: Central,ForcedAir,NaturalGas
- Interior Features: BreakfastArea,BlockWalls,CeilingFans,CathedralCeilings,SeparateFormalDiningRoom,HighCeilings,CountryKitchen,OpenFloorplan,RecessedLighting,Storage,Tandem,WiredForData,BedroomOnMainLevel,DressingArea,PrimarySuite,WalkInClosets
- Laundry Features: WasherHookup,GasDryerHookup,LaundryRoom
- Appliances: Dishwasher,GasRange,GasWaterHeater,Microwave,WaterToRefrigerator,WaterHeater
Nearby Schools
- High School District: William S. Hart Union
Expenses, Fees & Taxes
- Association Fee: 0
Miscellaneous
- List Office Name: Coldwell Banker Hallmark
- Listing Terms: Cash,CashToNewLoan
- Common Interest: None
- Community Features: Suburban
- Attribution Contact: 818-646-9797

