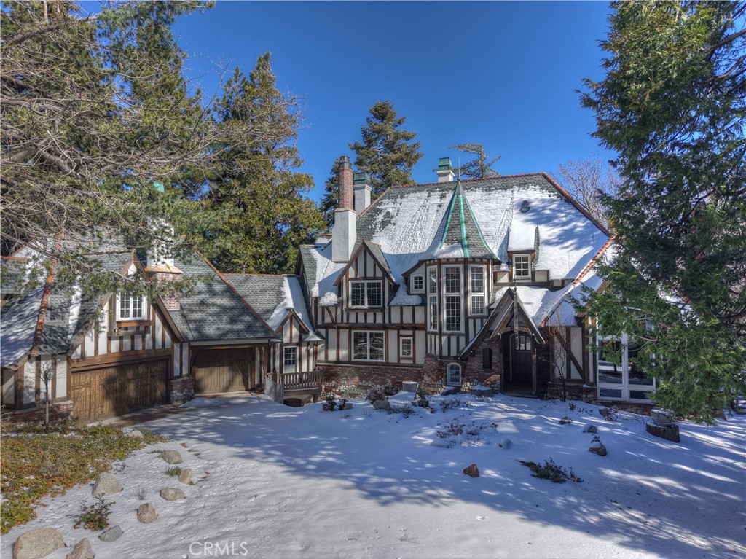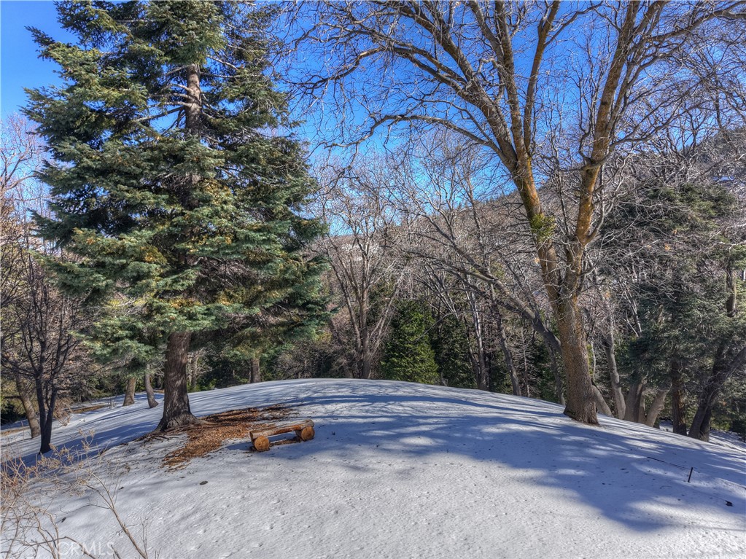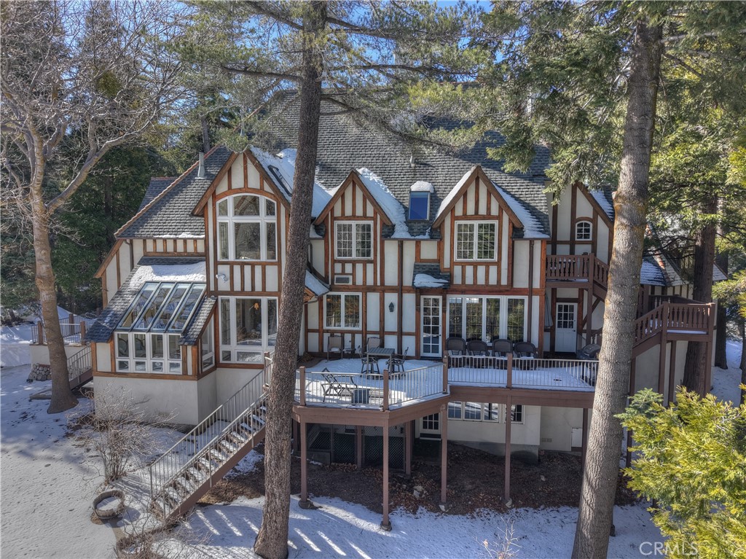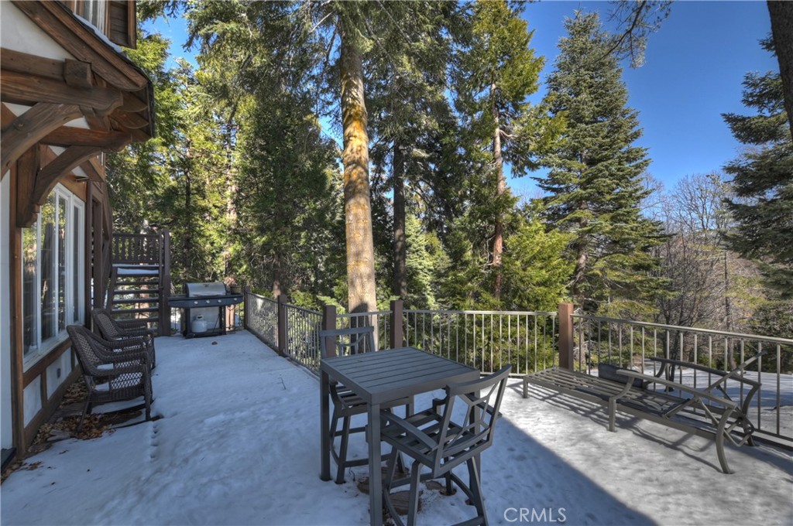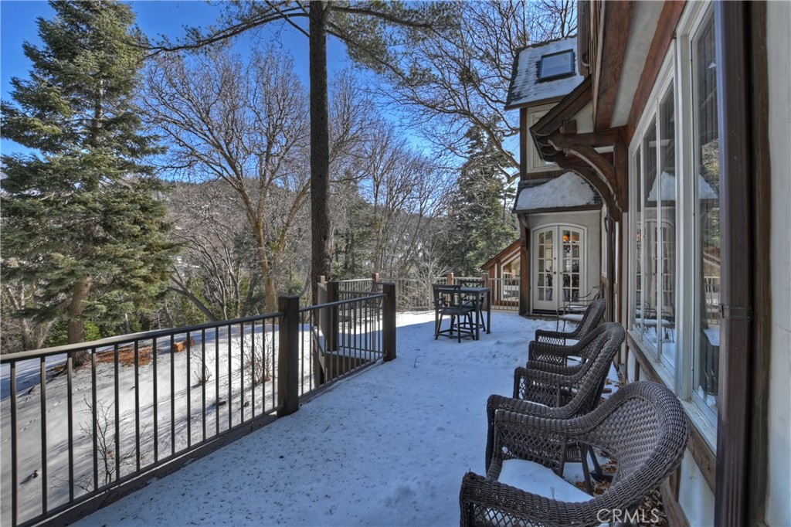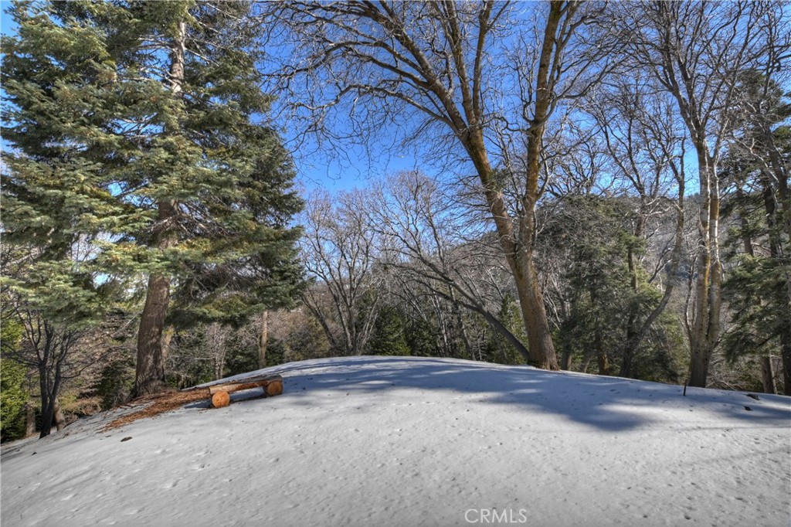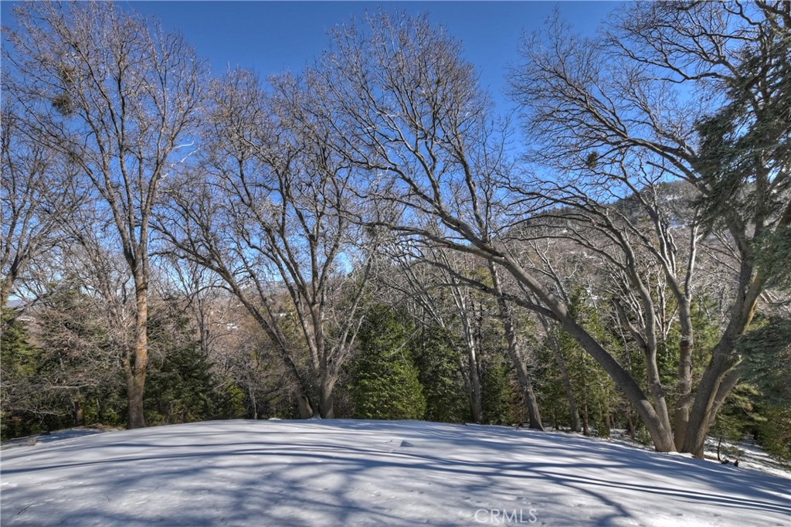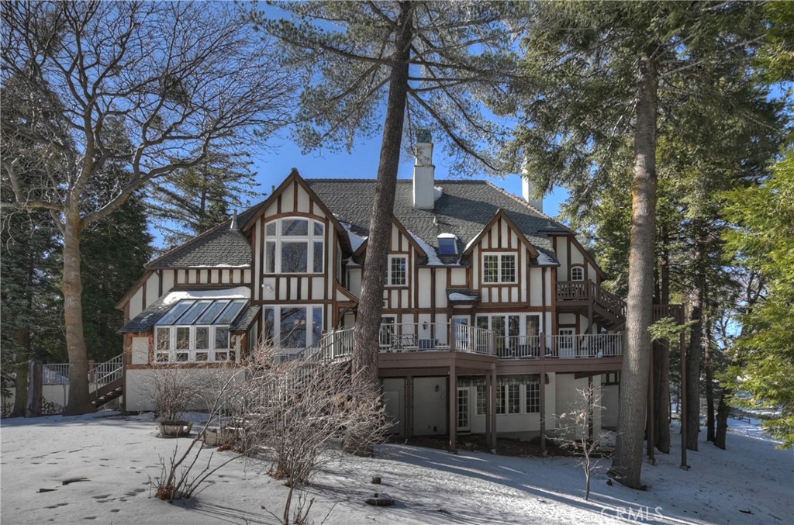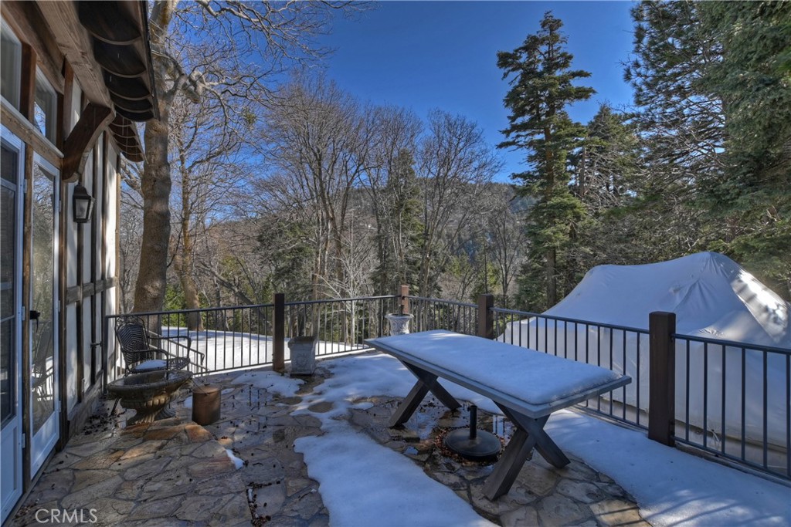29223 Pigeon Hawk Lane, Lake Arrowhead, CA, US, 92352
29223 Pigeon Hawk Lane, Lake Arrowhead, CA, US, 92352Basics
- Date added: Added 3 days ago
- Category: Residential
- Type: SingleFamilyResidence
- Status: Active
- Bedrooms: 5
- Bathrooms: 9
- Half baths: 2
- Floors: 2, 2
- Area: 6407 sq ft
- Lot size: 73180, 73180 sq ft
- Year built: 2004
- View: Mountains
- Zoning: LA/RS-14M
- County: San Bernardino
- MLS ID: SB25024831
Description
-
Description:
Nestled in the prestigious private gated community of Lake Arrowhead's Cedar Ridge Estates, this beautiful Tudor style home sits on over 1 1/2 acres of picturesque mountain land and backs up to National Forrest land with Hook's Creek just below.
The estate was designed by renowned builder Ron Dolman as his personal residence. Dolman designed homes for many Senior Disney Executives. This exceptional home offers unparalleled mountain living at its finest. Comprised of six spacious bedrooms and six and a half baths, there’s ample room for family, friends, and guests to gather in comfort and style.
The compound is comprised of a 2 bedroom 3 bath 1700 square foot guest house/gate house with 2 additional rooms and a loft that can used as bedrooms. A full Kitchen, Dining Area, Beamed Ceiling and Stone Fireplace. The main residence is 6000 square feet with 3 bedrooms and 3 bathrooms and 2 powder rooms. There is also a shower in the mud room. There is a large Bonus room attached to the structure which can serve as an Art Gallery, Hobby Room, play room or made into 2 additional bedrooms.
The grandeur of this home is immediately evident with its stunning wood beams and custom wood accents throughout, adding warmth and character to every room. The magnificent living room, featuring a soaring vaulted ceiling and large diamond-paned windows, invites natural light to flood the space while offering breathtaking views of the surrounding mountains. A grand stone fireplace serves as the heart of the room, creating an inviting atmosphere perfect for relaxation or entertaining. Soaring ceilings with magnificent archways and 3 inviting private suites. The gourmet kitchen is a chef’s delight featuring 60” Viking range & double ovens, 2 dishwashers, large walk-in pantry & adjacent formal dining. Additional rooms & amenities include a wine room, library, 7 unique fireplaces, private decking, sunroom, conference room, A/C, 4 car garage.
Conveniently located just near Sky Park, Lake Arrowhead Marina, and Snow Summit Ski Resort, this home offers a private, peaceful retreat while being close to a variety of outdoor recreational activities. Whether you’re seeking a year-round residence or a luxurious getaway, this stunning estate offers the perfect balance of comfort, elegance, and mountain beauty.
Offered Furnished with the opportunity to also purchase the seller's Dock Slip at an additional cost.
Show all description
Location
- Directions: Take the highway to lake arrowhead
- Lot Size Acres: 1.68 acres
Building Details
- Structure Type: House
- Water Source: Public
- Lot Features: TwoToFiveUnitsAcre
- Sewer: Unknown
- Common Walls: NoCommonWalls
- Garage Spaces: 4
- Levels: Two
Amenities & Features
- Pool Features: None
- Parking Total: 4
- Association Amenities: CallForRules
- Cooling: CentralAir
- Fireplace Features: FamilyRoom,GreatRoom
- Heating: Central
- Interior Features: Attic,WineCellar
- Laundry Features: LaundryRoom
Nearby Schools
- High School District: Rim of the World
Expenses, Fees & Taxes
- Association Fee: $245
Miscellaneous
- Association Fee Frequency: Monthly
- List Office Name: Vista Sotheby’s International Realty
- Listing Terms: CashToNewLoan,Conventional,Submit
- Common Interest: None
- Community Features: Biking,NearNationalForest
- Attribution Contact: 310-990-4727

