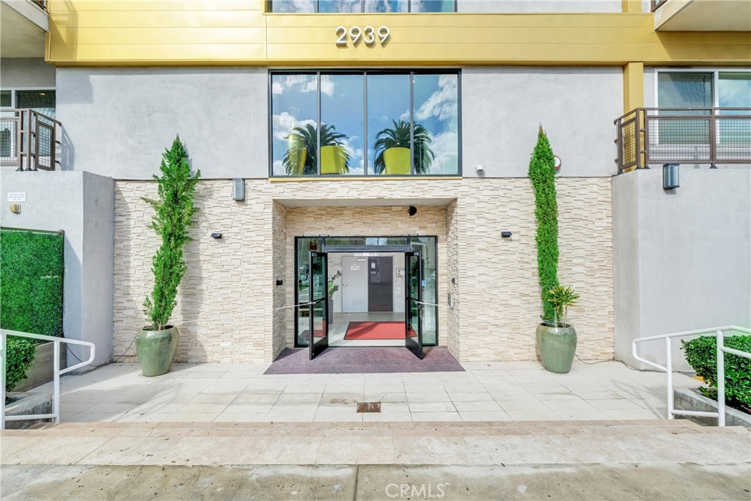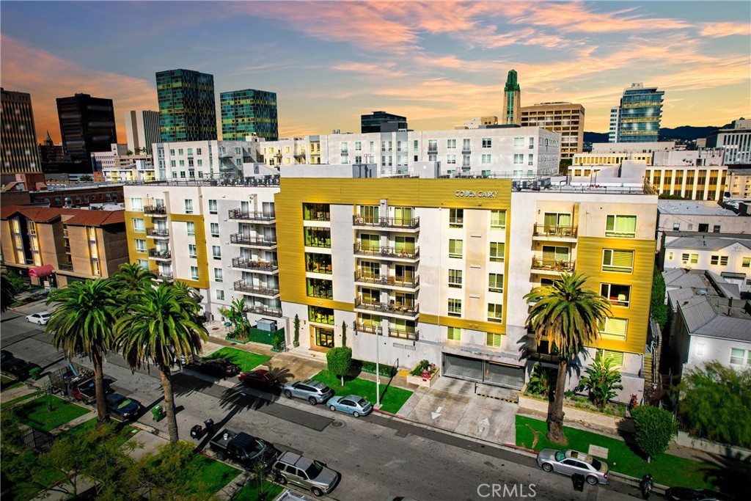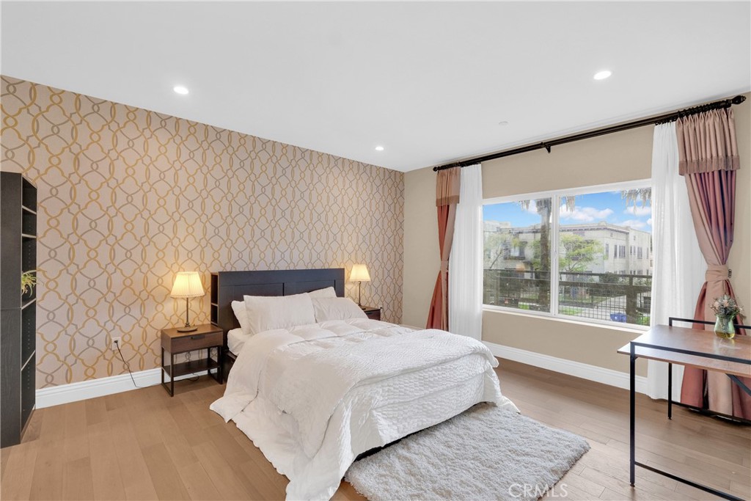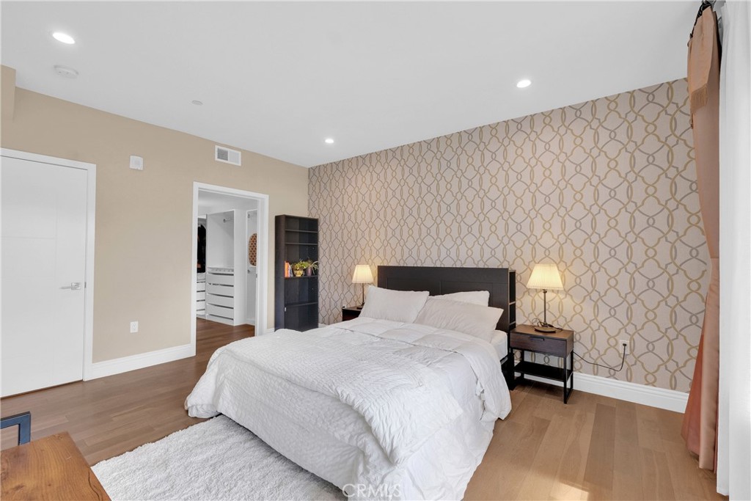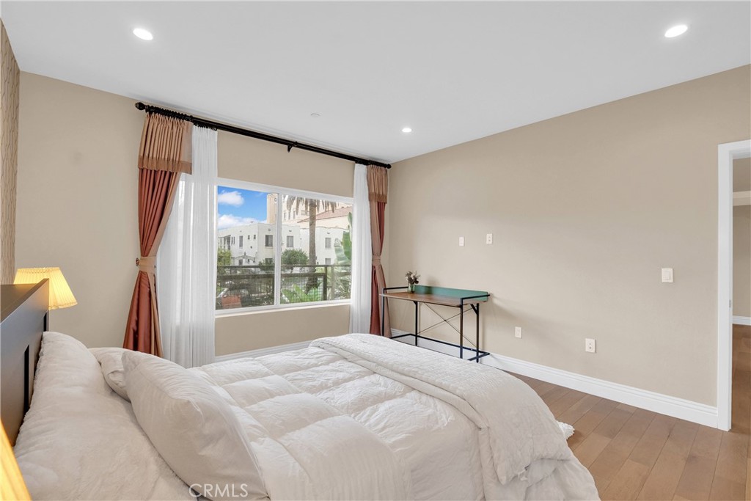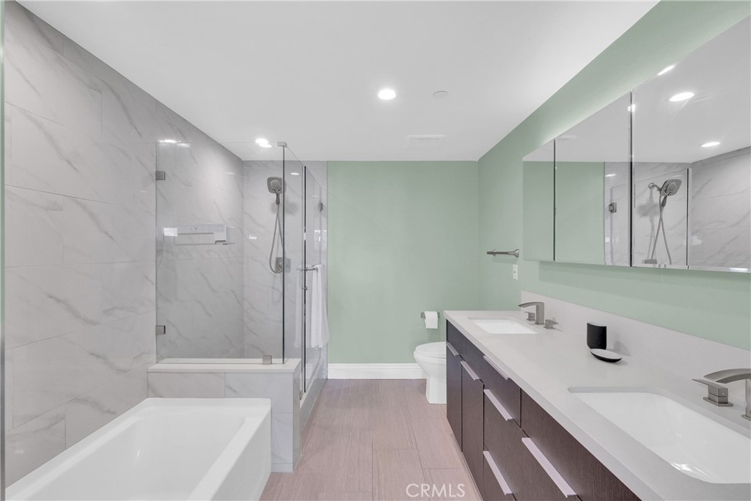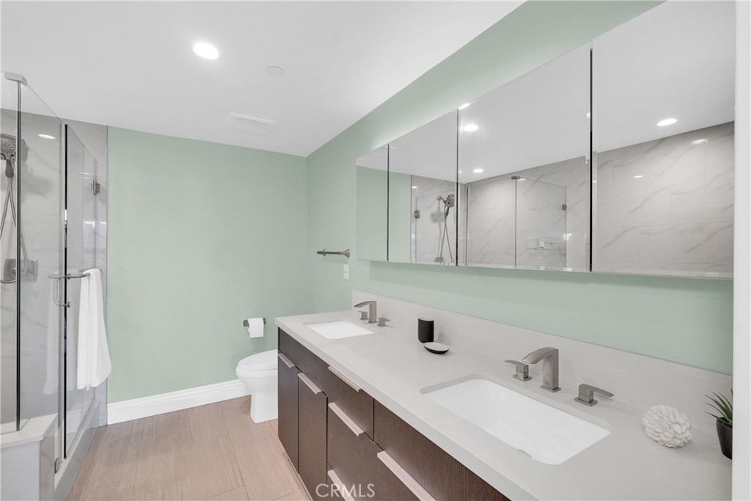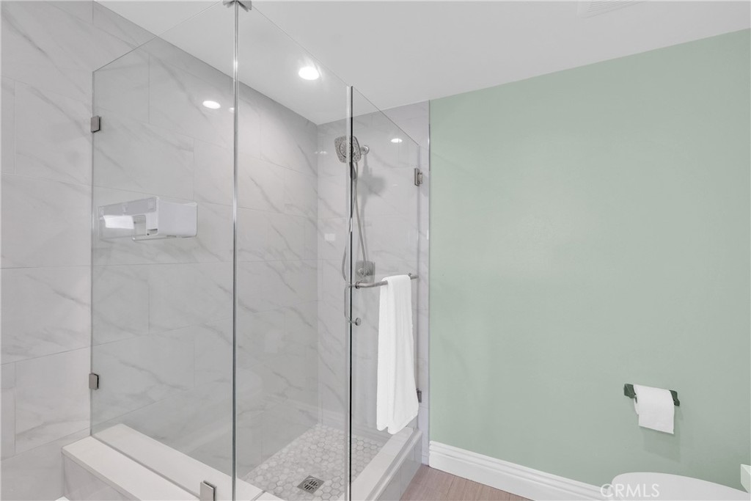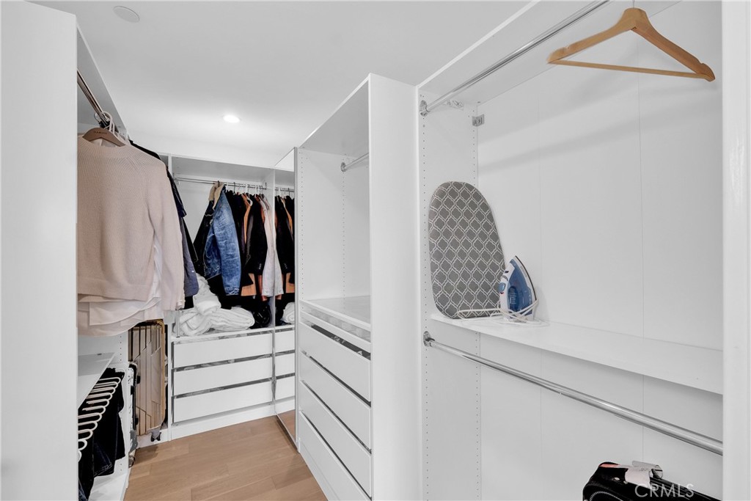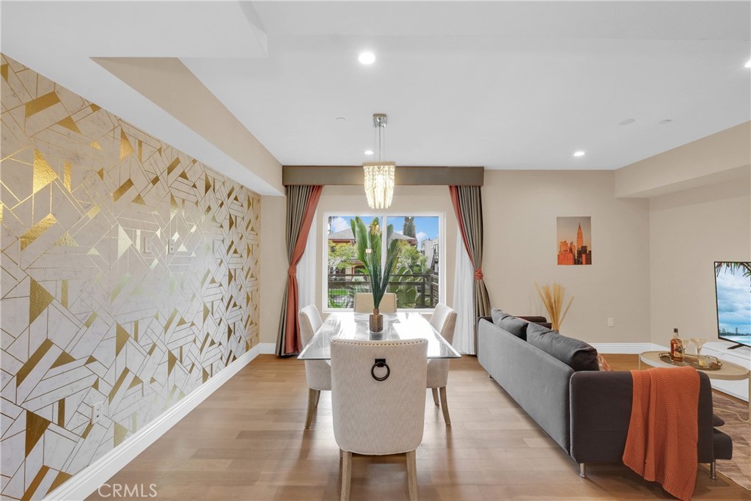2939 Leeward Avenue 215, Los Angeles, CA, US, 90005
2939 Leeward Avenue 215, Los Angeles, CA, US, 90005Basics
- Date added: Added 1 day ago
- Category: Residential
- Type: Condominium
- Status: Active
- Bedrooms: 2
- Bathrooms: 2
- Floors: 5
- Area: 1270 sq ft
- Lot size: 37166, 37166 sq ft
- Year built: 2019
- View: CityLights,Neighborhood
- Zoning: LAR4
- County: Los Angeles
- MLS ID: OC25002383
Description
-
Description:
Welcome to the modern oasis with stunning views of downtown LA! This 2-bedroom, 2-bathroom condo boasts a spacious layout with a spacious kitchen, living room, and bedrooms. The primary bedroom suite includes soaking tub, shower, dual vanities, a spacious walk-in closet. Two bedrooms, living room, and dinning room face south, enjoy abundant of sunshine most of the day. And kitchen with wide open floor plan gets plenty of natural sunlight as well. Inside, room features quartz countertops, Thor appliances, and hardwood flooring, gas stove, powerful range hood, kitchen island, in-unit washer and dryer. The building is secured and gated. 5-story Garage offers two assigned side-by-side parking spaces, guest parking spaces, bicycle storage, and EV charging station. The affordable HOA provides a lot, you can stay active in the fitness room, relax and unwind in the pool or socialize in the club room, or enjoy the tranquility of the two courtyards. Also enjoy the convenience of being minutes away from Downtown LA financial district, USC, the Vermont/Wilshire metro station, not far to Job-centered city of Santa Monica and culver city. Indulge in the vibrant local scene with restaurants, shopping, and entertainment options nearby. Don't miss out on this opportunity to live in luxury with all the conveniences of urban living at your doorstep! The home is in the heart of LA, so walkable and fits any lifestyle.
Show all description
Location
- Directions: On Leeward in between 7th and 8th St/ Magnolia & Westmoreland Ave
- Lot Size Acres: 0.8532 acres
Building Details
- Structure Type: MultiFamily
- Water Source: Public
- Sewer: PublicSewer
- Common Walls: TwoCommonWallsOrMore
- Garage Spaces: 2
- Levels: MultiSplit
- Floor covering: Laminate
Amenities & Features
- Pool Features: Community,Association
- Spa Features: Community
- Parking Total: 2
- Association Amenities: Clubhouse,Pool,RecreationRoom,Security,Trash
- Utilities: ElectricityAvailable,NaturalGasAvailable
- Cooling: CentralAir,Electric
- Fireplace Features: None
- Heating: Central
- Interior Features: QuartzCounters,RecessedLighting
- Laundry Features: Inside,LaundryRoom
- Appliances: Dishwasher,GasOven,Refrigerator,RangeHood,Dryer,Washer
Nearby Schools
- High School District: Los Angeles Unified
Expenses, Fees & Taxes
- Association Fee: $428.68
Miscellaneous
- Association Fee Frequency: Monthly
- List Office Name: Harvest Realty Development
- Listing Terms: Conventional
- Common Interest: Condominium
- Community Features: Urban,Pool
- Inclusions: Washer and Dryer, all kitchen appliances included
- Attribution Contact: 626-588-2880

