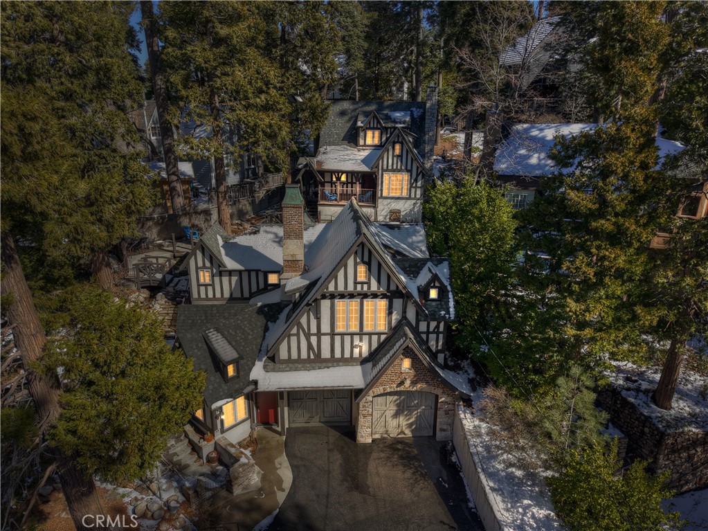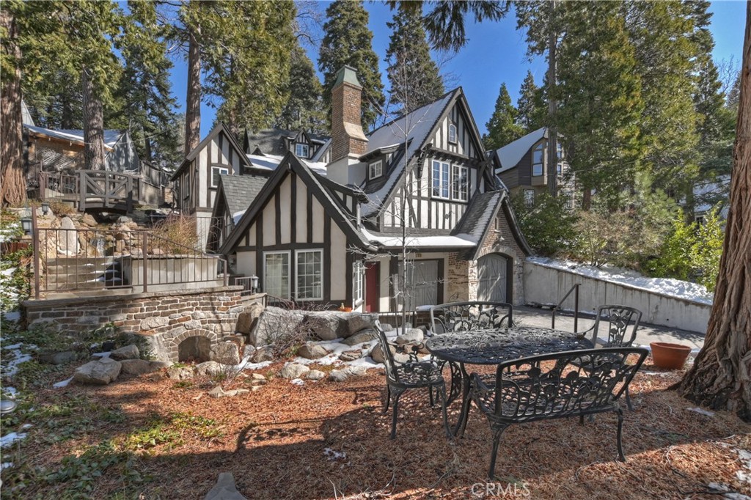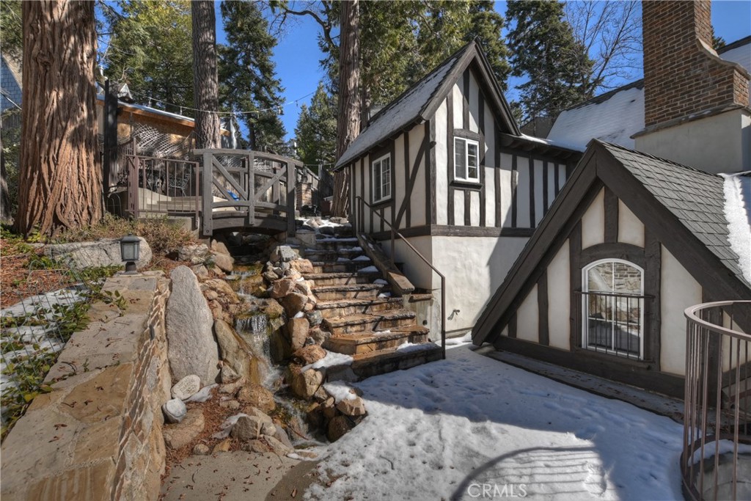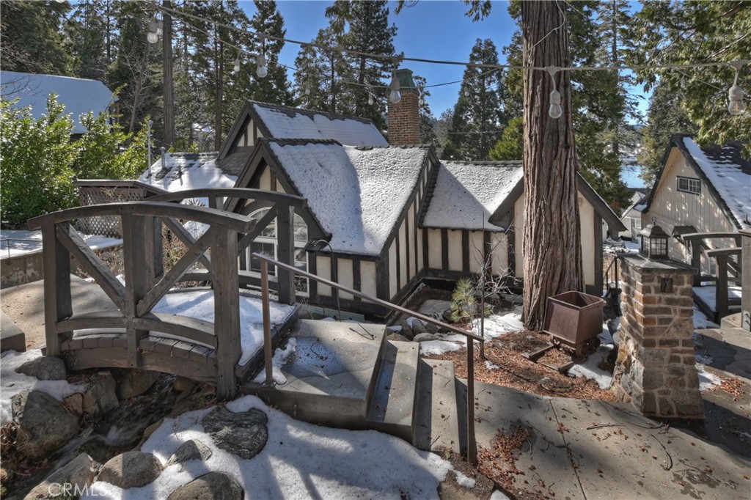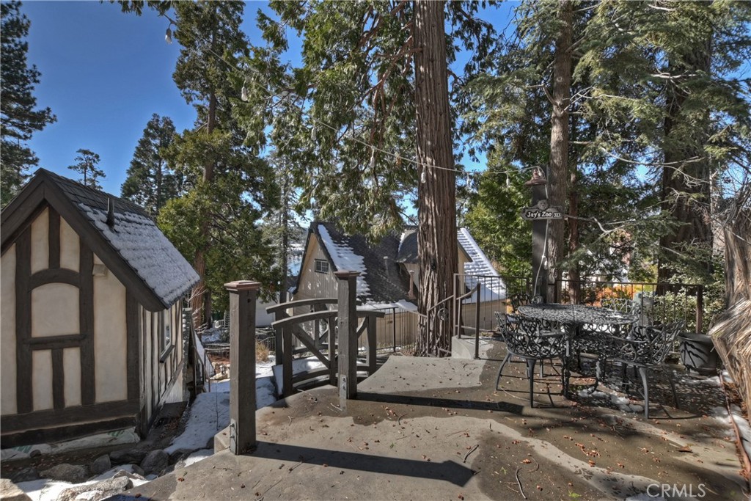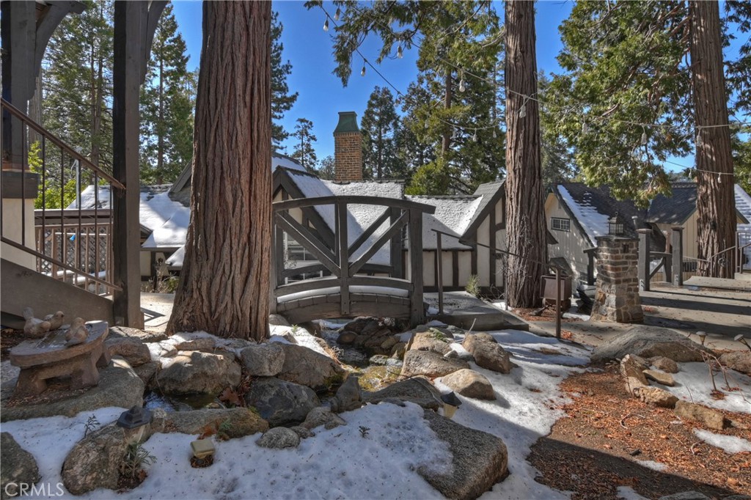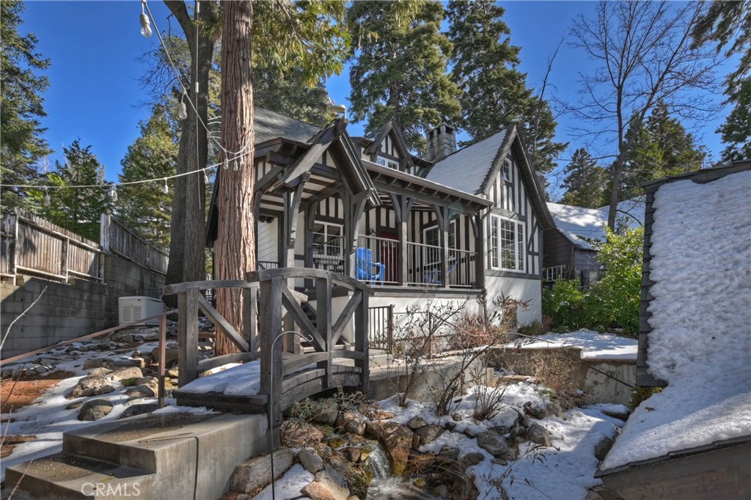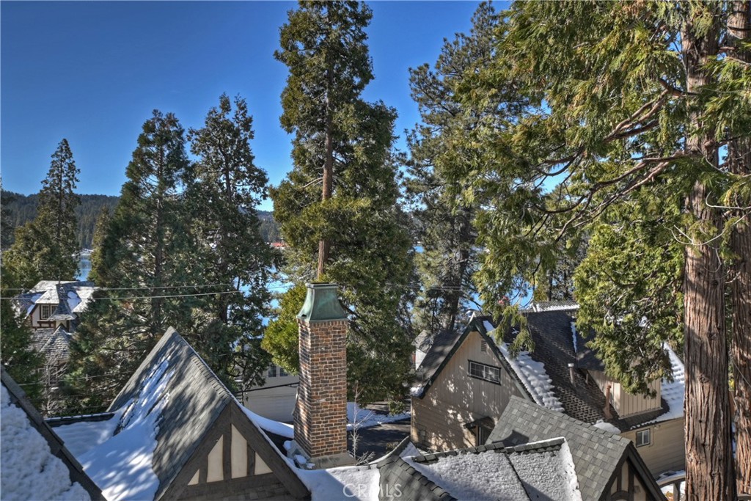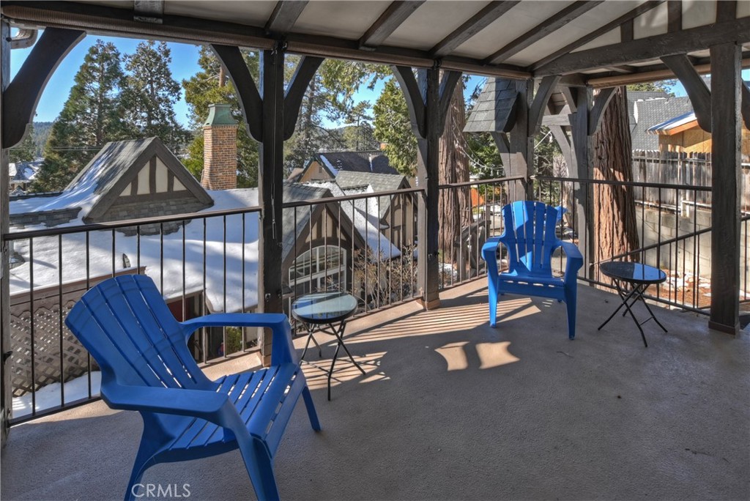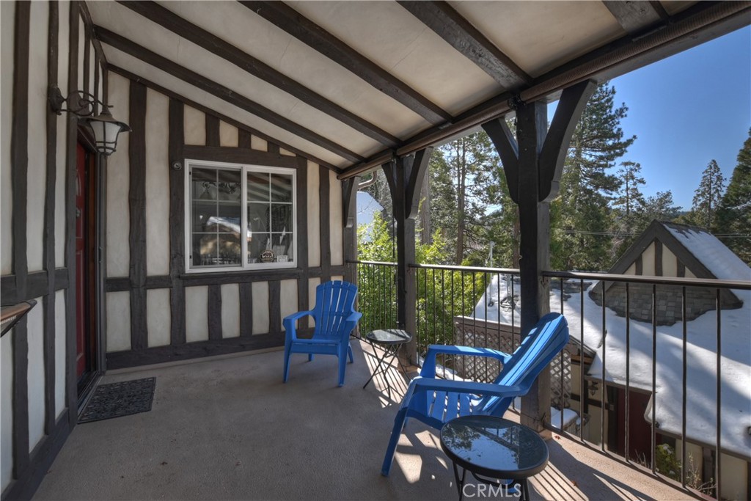313 John Muir Road, Lake Arrowhead, CA, US, 92352
313 John Muir Road, Lake Arrowhead, CA, US, 92352Basics
- Date added: Added 3 days ago
- Category: Residential
- Type: SingleFamilyResidence
- Status: Active
- Bedrooms: 2
- Bathrooms: 4
- Floors: 2, 2
- Area: 1872 sq ft
- Lot size: 7560, 7560 sq ft
- Year built: 1951
- Property Condition: UpdatedRemodeled
- View: Lake
- Subdivision Name: Arrowhead Woods (AWHW)
- Zoning: RS
- County: San Bernardino
- MLS ID: IG25019746
Description
-
Description:
Nestled in the highly desired Palisades, this John Muir enchanted Tudor home with single slip dock is one of a kind.
1st tier, lake views throughout with a custom Ron Dolman multi level waterfall/creek and bridges for a real forest outdoor experience, plenty of room for entertaining with solid concrete and stone hardscape with two terraces.
Two car garage with two built-in storage closets. Entry-level through garage to primary house. Plenty of parking spaces, in the well established and popular neighborhood.
The primary house built in 2012 by legendary builder Ron Dolman featuring 1 bedroom, full bath, huge walk in closet, craft room/office, kitchen, laundry, gas fireplace, and a powder room.
The Guest house had renovations performed by Ron Dolman in 2012 including exterior enhancements, new electrical, plumbing, and heater in 2012. The guest house features a one bedroom, 3/4 bath with laundry, kitchen, powder room, and an open living area. A/C, Wood burning fireplace, fully fenced yard area for your favorite pets and another backyard area, with room for a garden.
Steps to lake access. Single slip dock within walking distance from house with boat lift, dock house and large pier area included in price. Enjoy the Lake Arrowhead life style with one of the best locations on the lake to view the 4th of July fireworks with your family and friends.
Make this serene home yours today!
Show all description
Location
- Directions: State Highway 173 & John Muir Rd.
- Lot Size Acres: 0.1736 acres
Building Details
- Structure Type: House
- Water Source: Public
- Architectural Style: Tudor
- Lot Features: ZeroToOneUnitAcre
- Sewer: PublicSewer
- Common Walls: NoCommonWalls
- Garage Spaces: 2
- Levels: Two
- Other Structures: Workshop
- Floor covering: Wood
Amenities & Features
- Pool Features: None
- Parking Features: Asphalt,DoorMulti,DirectAccess,Driveway,GarageFacesFront,Garage,GarageDoorOpener
- Patio & Porch Features: Patio,Stone,Terrace
- Spa Features: SeeRemarks
- Accessibility Features: SeeRemarks
- Parking Total: 2
- Utilities: ElectricityAvailable,NaturalGasAvailable,SewerConnected,WaterConnected
- Cooling: CentralAir
- Electric: Standard
- Exterior Features: Awnings,Lighting
- Fireplace Features: SeeRemarks
- Heating: ForcedAir,Fireplaces,NaturalGas,Wood,WoodStove
- Interior Features: BeamedCeilings,HighCeilings,OpenFloorplan,SeeRemarks,UtilityRoom
- Laundry Features: SeeRemarks
- Appliances: Dishwasher,GasCooktop,GasOven,Microwave,Refrigerator,WaterHeater,Dryer,Washer
Nearby Schools
- High School: Rim Of The World
- High School District: Rim of the World
Expenses, Fees & Taxes
- Association Fee: 0
Miscellaneous
- List Office Name: MOUNTAIN COUNTRY REALTY, INC.
- Listing Terms: CashToNewLoan
- Common Interest: None
- Community Features: Hiking,WaterSports
- Exclusions: Inventory Exclusion List to be Provided
- Inclusions: Inventory To be Provided
- Attribution Contact: 909-322-6284

