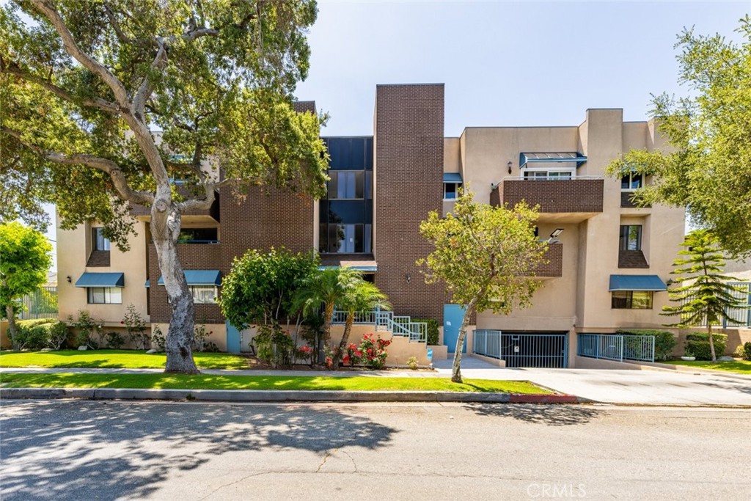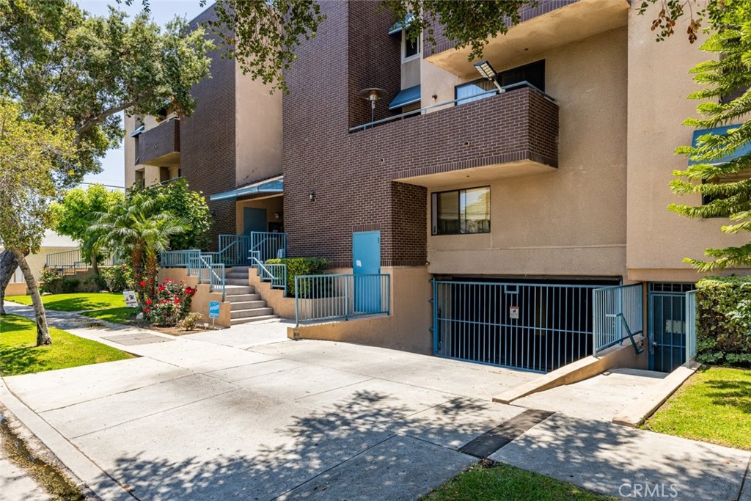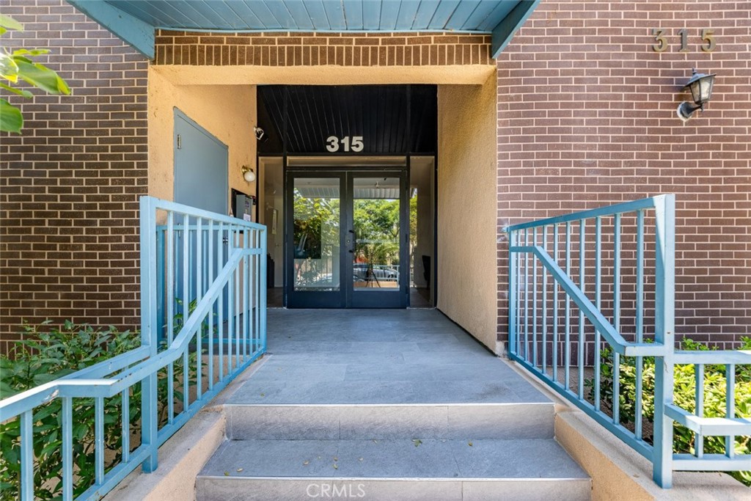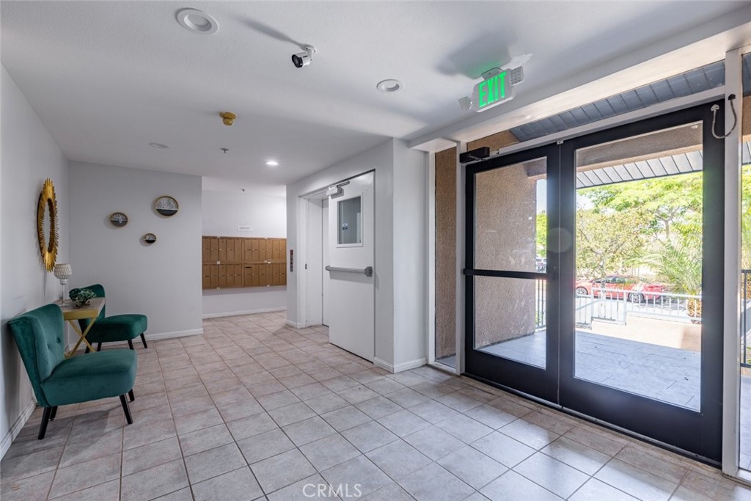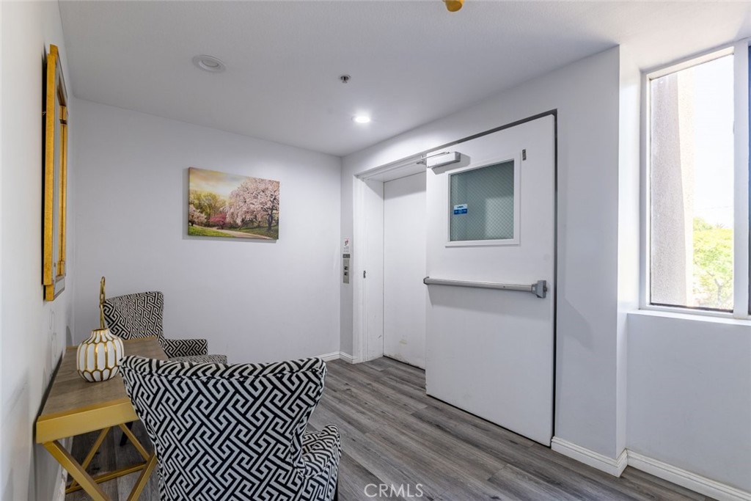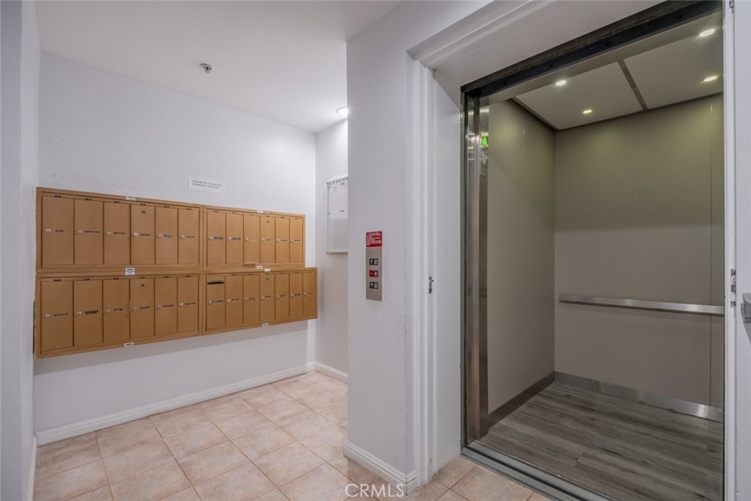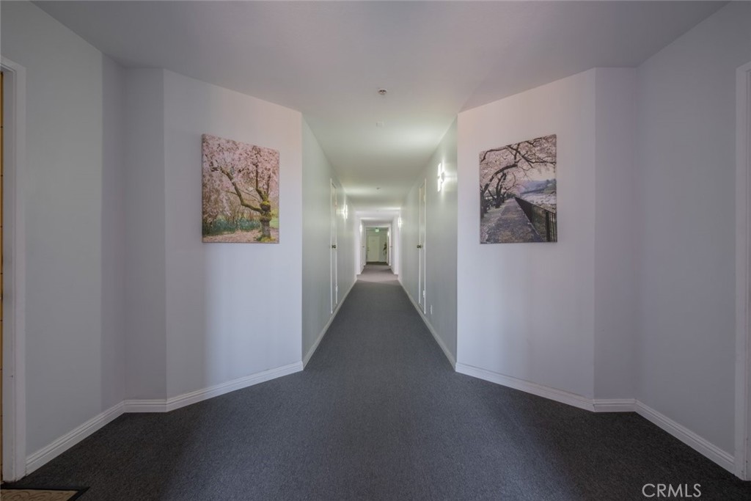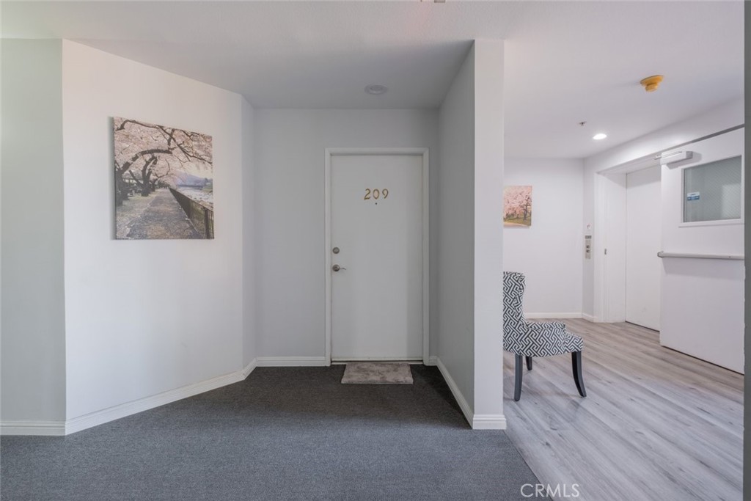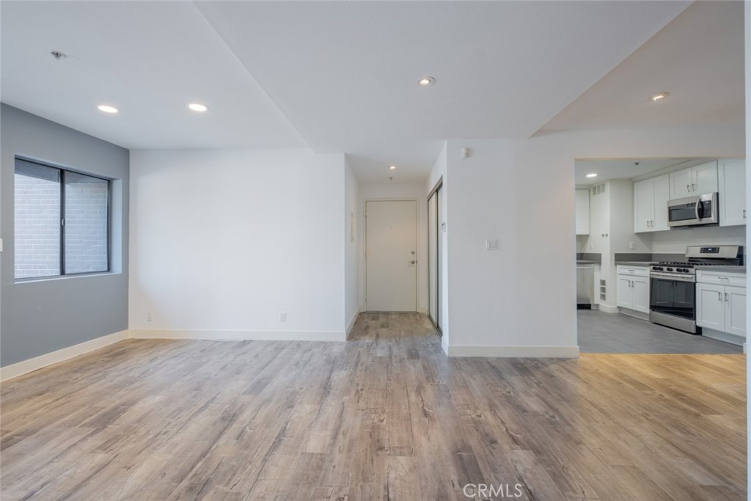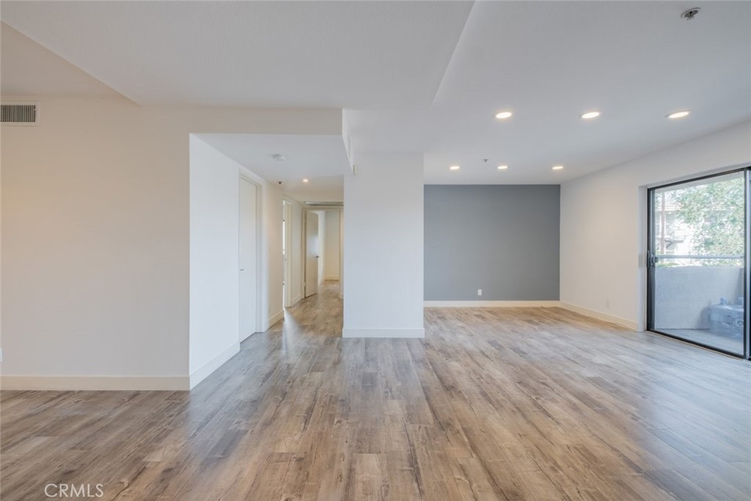315 Chester Street 209, Glendale, CA, US, 91203
315 Chester Street 209, Glendale, CA, US, 91203Basics
- Date added: Added 3 days ago
- Category: Residential
- Type: Condominium
- Status: Active
- Bedrooms: 3
- Bathrooms: 2
- Floors: 1, 1
- Area: 1356 sq ft
- Lot size: 19678, 19678 sq ft
- Year built: 1992
- View: None
- Zoning: GLR4YY
- County: Los Angeles
- MLS ID: GD25016882
Description
-
Description:
Experience the charm of 315 Chester St, Unit 209, nestled in the scenic city of Glendale. This delightful condominium is situated within a community that offers coveted amenities like a gym and gated entrance, ensuring both comfort and peace of mind. Upon entering in, prepare to be enchanted by its offerings. Recessed lighting casts a warm glow, complemented by a private balcony inviting in ample natural light, creating a radiant and welcoming atmosphere. Boasting 3 bedrooms, 2 bathrooms, and 1,356SqFt of living space, this front end unit seamlessly blends comfort with practicality. Enter into the spacious family room, thoughtfully designed to optimize both functionality and relaxation. Discover a spacious living and dining room, seamlessly flowing into the private balcony. Adjacent to the dining room awaits the well-equipped kitchen, featuring modern appliances like a gas range stovetop, oven, microwave, dishwasher, and abundant storage, catering to all your culinary needs. Venturing further into the home, a hallway leads to the serene bedrooms and bathrooms. The primary bedroom grants access to the private balcony, offering an en-suite bathroom and ample space for personalization. The en-suite bathroom boasts a generous vanity area with a sink and a luxurious walk-in shower. The two guest bedrooms are bathed in natural light, offering versatility for your personal touch, enhanced by mirrored sliding closet doors that expand the sense of space. The guest bathroom features a convenient shower-in tub. Convenience is key, with a laundry hookup included within the unit. Positioned in a prime spot within Glendale, this suburban sanctuary blends convenience with tranquility seamlessly. Welcome Home!
Show all description
Location
- Directions: In between W California Ave and W Milford St
- Lot Size Acres: 0.4517 acres
Building Details
- Structure Type: MultiFamily
- Water Source: Public
- Architectural Style: Traditional
- Lot Features: ZeroToOneUnitAcre,NearPark
- Sewer: PublicSewer
- Common Walls: OneCommonWall
- Garage Spaces: 2
- Levels: One
- Floor covering: Laminate
Amenities & Features
- Pool Features: None
- Parking Features: Assigned,OneSpace,CommunityStructure
- Security Features: KeyCardEntry
- Spa Features: None
- Parking Total: 2
- Association Amenities: FitnessCenter,Trash
- Cooling: CentralAir
- Fireplace Features: None
- Heating: Central
- Interior Features: CrownMolding,RecessedLighting
- Laundry Features: Inside
- Appliances: Dishwasher,GasCooktop,GasOven,GasRange,Microwave,Refrigerator
Nearby Schools
- High School District: Glendale Unified
Expenses, Fees & Taxes
- Association Fee: $208
Miscellaneous
- Association Fee Frequency: Monthly
- List Office Name: JohnHart Real Estate
- Listing Terms: Cash,CashToNewLoan,Conventional
- Common Interest: Condominium
- Community Features: Curbs,StreetLights,Sidewalks,Park
- Attribution Contact: 818-415-1516

