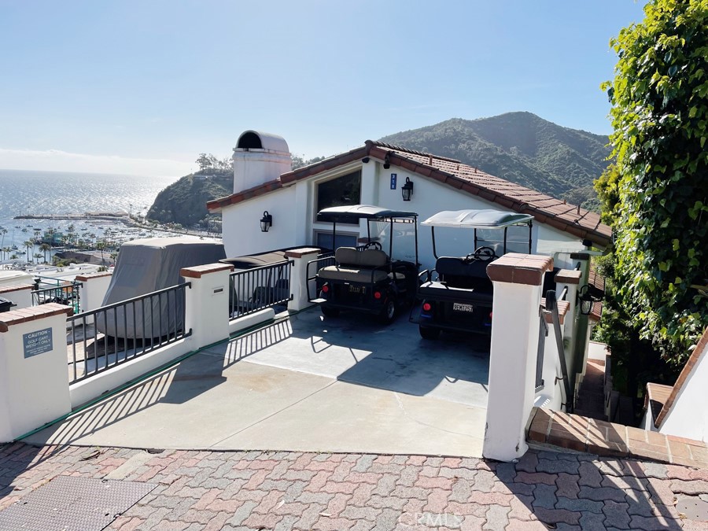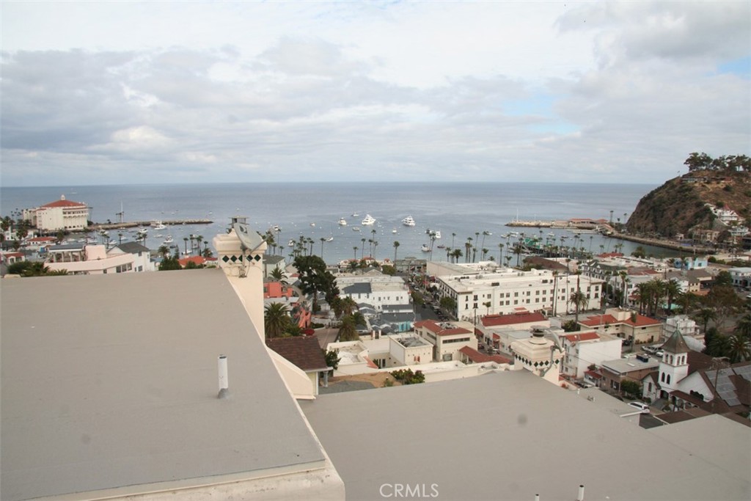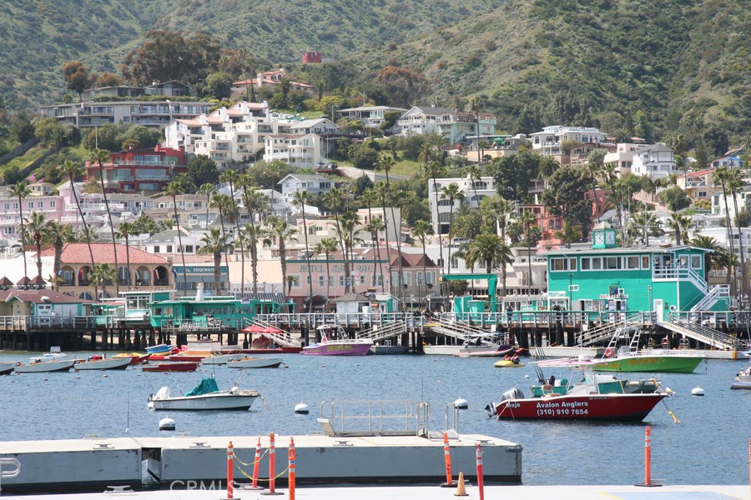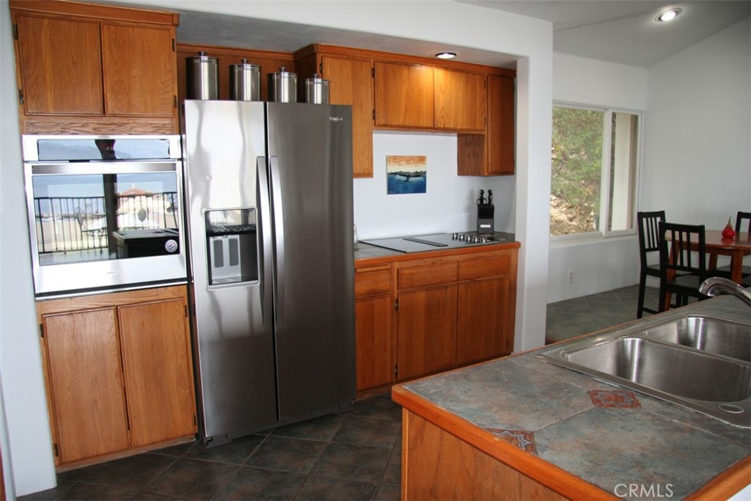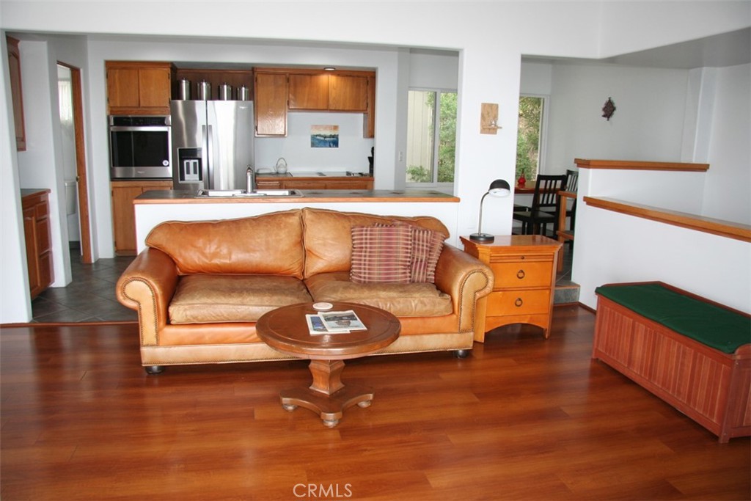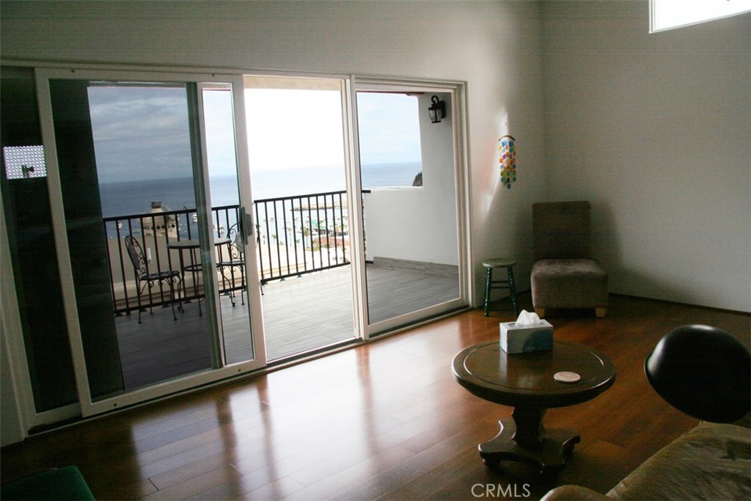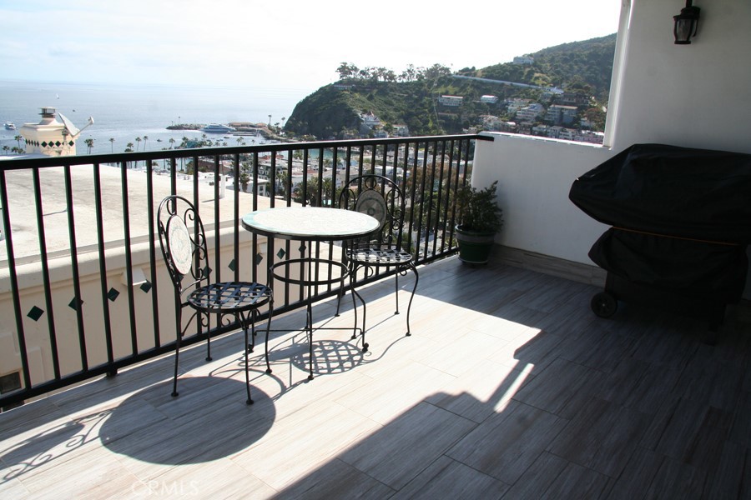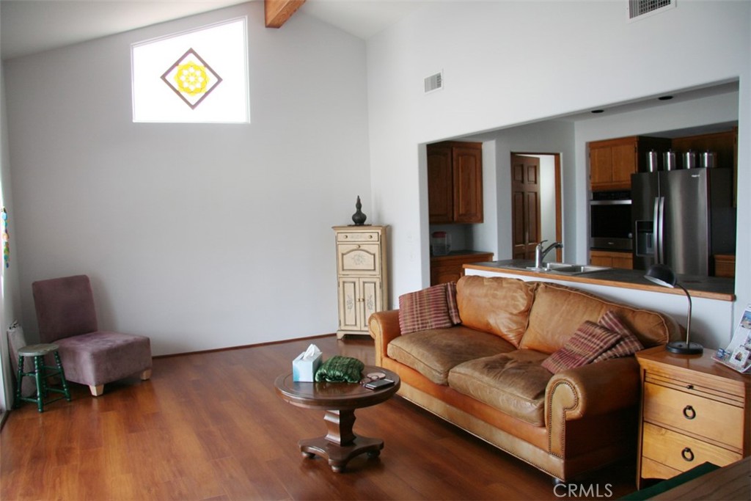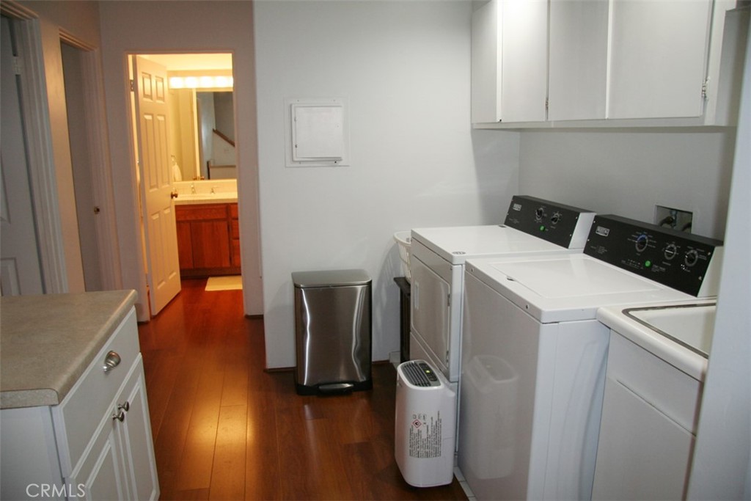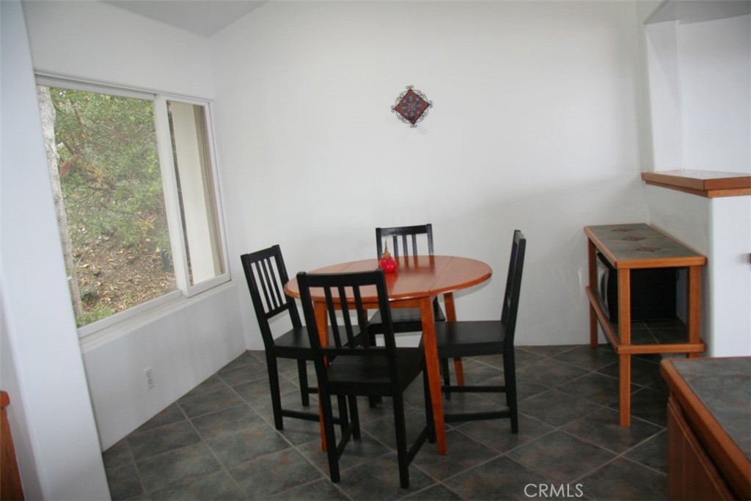318 E Whittley Avenue 2, Avalon, CA, US, 90704
318 E Whittley Avenue 2, Avalon, CA, US, 90704Basics
- Date added: Added 4 days ago
- Category: Residential
- Type: Condominium
- Status: Active
- Bedrooms: 3
- Bathrooms: 3
- Floors: 3
- Area: 1930 sq ft
- Lot size: 4515, 4515 sq ft
- Year built: 1985
- Property Condition: UpdatedRemodeled
- View: CityLights,Coastline,Harbor,Ocean,Panoramic
- Zoning: AVR3*
- County: Los Angeles
- MLS ID: PW25022163
Description
-
Description:
Amazing Move-In Ready Avalon Condo. 3 Bdrms 2.5 Baths 1,930sqft with Fireplace. Top 2 Levels with Large Decks. Entertain out on and Incredible Views of the Ocean, Casino, Harbor & the Picturesque Town of Avalon from top deck off Living Room. 1 of a 4 Unit Complex. Full Size Kitchen with Stainless Appliances & Recessed Lighting. Master Bdrm has a fireplace and large Master Bath with Separate Tub & Shower. Lower 3rd Level has 2 bedrooms, a Full Guest Bath & Laundry Area with a Full Sized Washer & Dryer. Plenty of Storage. Off Street Parking for 2 golf carts. Furnished and includes a Golf Cart. East Whittley is the only Street in town with underground utilities so no unsightly power lines to obstruct the incredible views. Watch the Fireworks on the 4th from one of the best seats in town!
Show all description
Location
- Directions: Walk thru town on Crescent to Whittley turn Left up 1/2 block to East Whittley turn Left to almost the top. By Golfcart-Whittley to top turn Left on Las Lomas go past Country Club Dr. As you come down the (now 1 way) hill a few doors on Right.
- Lot Size Acres: 0.1037 acres
Building Details
- Structure Type: House
- Water Source: Public
- Architectural Style: Mediterranean,Spanish
- Open Parking Spaces: 2
- Sewer: PublicSewer
- Common Walls: TwoCommonWallsOrMore
- Construction Materials: Stucco
- Fencing: StuccoWall,WroughtIron
- Garage Spaces: 0
- Levels: ThreeOrMore
- Other Structures: Storage
- Floor covering: Laminate
Amenities & Features
- Pool Features: None
- Parking Features: Assigned,OnSite,SeeRemarks,Tandem,Uncovered
- Patio & Porch Features: Deck,Tile
- Spa Features: None
- Parking Total: 2
- Roof: SpanishTile
- Association Amenities: Insurance,Storage
- Utilities: CableAvailable,ElectricityConnected,NaturalGasNotAvailable,SewerConnected,WaterConnected
- Window Features: StainedGlass
- Cooling: CentralAir
- Door Features: SlidingDoors
- Fireplace Features: PrimaryBedroom
- Heating: Central
- Interior Features: Balcony,BlockWalls,CathedralCeilings,SeparateFormalDiningRoom,HighCeilings,LivingRoomDeckAttached,MultipleStaircases,OpenFloorplan,PartiallyFurnished,TileCounters,MainLevelPrimary
- Laundry Features: WasherHookup,ElectricDryerHookup,Inside
- Appliances: ElectricOven,ElectricRange,Refrigerator,Dryer,Washer
Nearby Schools
- High School District: Long Beach Unified
Expenses, Fees & Taxes
- Association Fee: $600
Miscellaneous
- Association Fee Frequency: Monthly
- List Office Name: RE/MAX College Park Realty
- Listing Terms: Cash,CashToNewLoan
- Common Interest: Condominium
- Community Features: Suburban
- Direction Faces: Northeast
- Exclusions: Owners personal Artwork
- Inclusions: Washer, Dryer, Refrigerator, Golf Cart and any currently remaining furnishings.
- Attribution Contact: 562-900-0398

