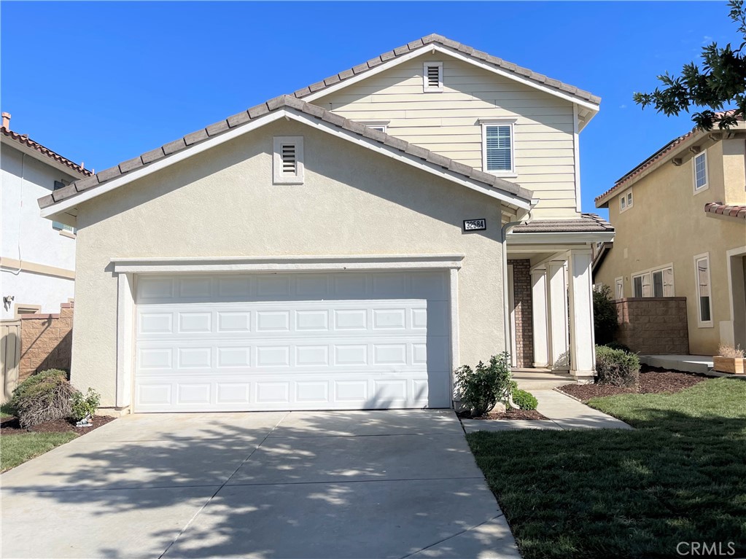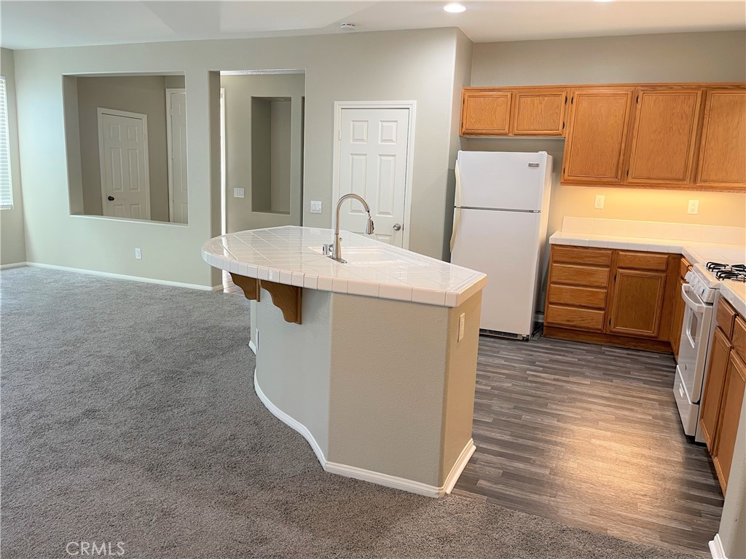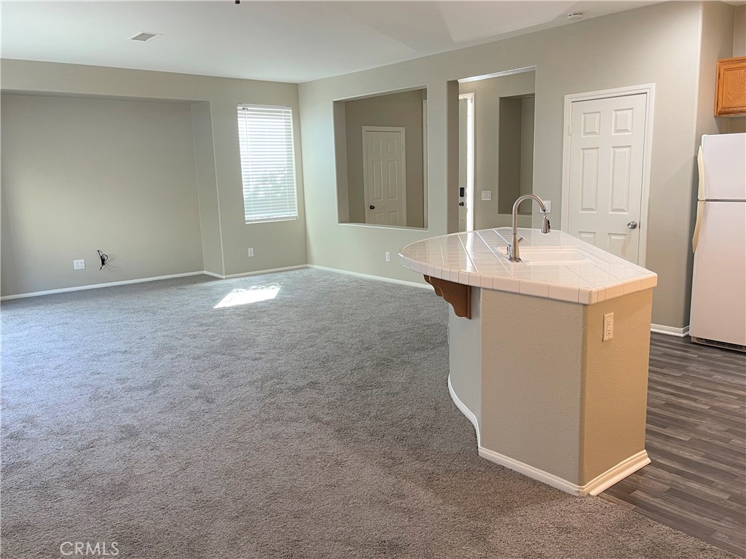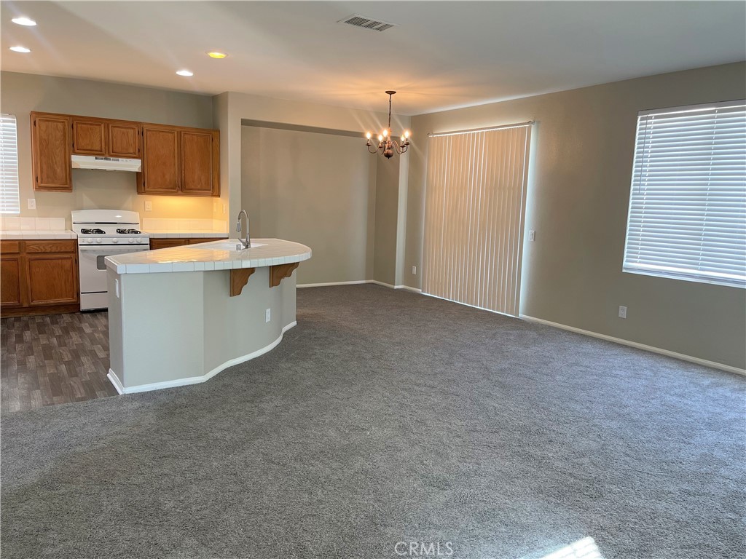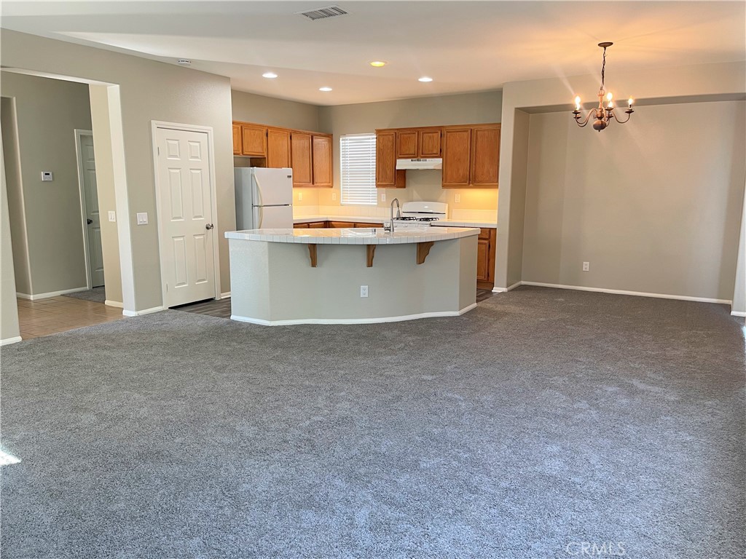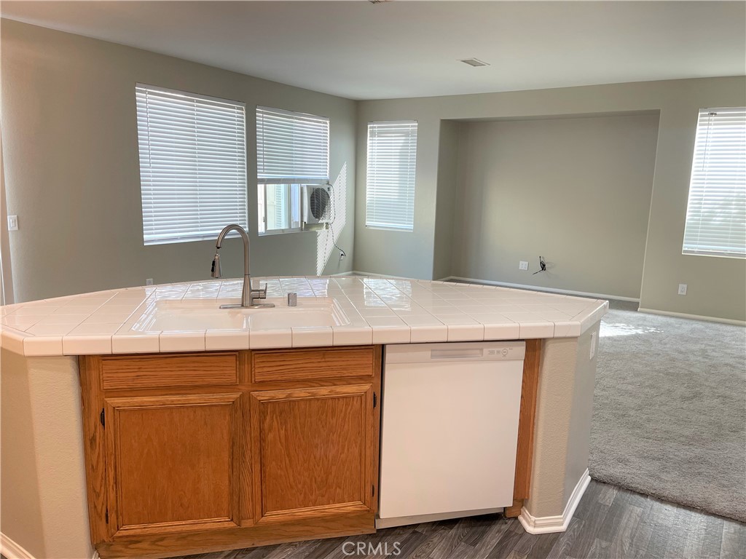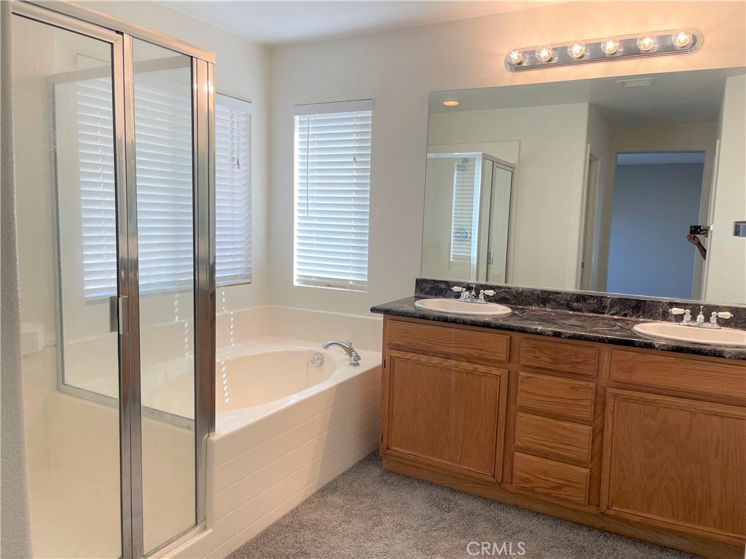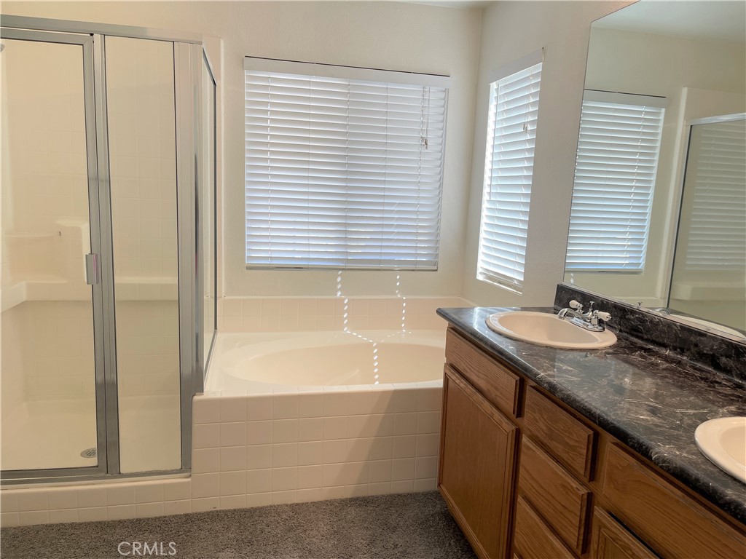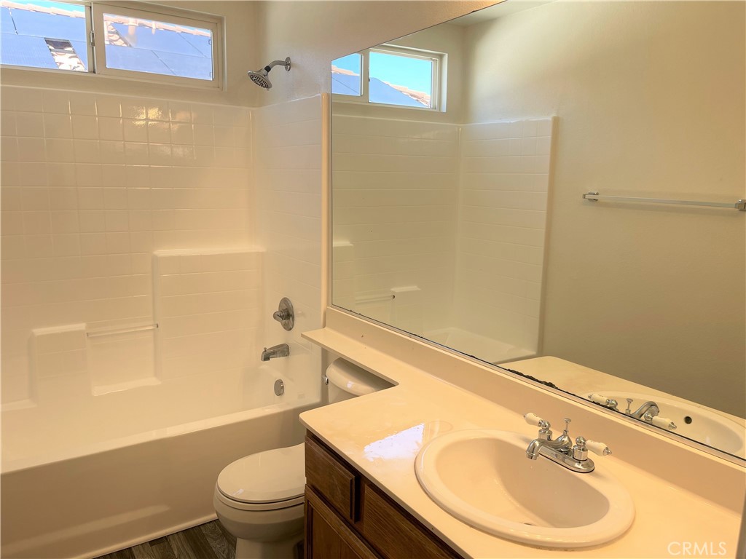32584 Wildflower Drive, Lake Elsinore, CA, US, 92532
32584 Wildflower Drive, Lake Elsinore, CA, US, 92532
$539,900
Request info
Basics
- Date added: Added 3 days ago
- Category: Residential
- Type: SingleFamilyResidence
- Status: Active
- Bedrooms: 3
- Bathrooms: 3
- Half baths: 1
- Floors: 2, 2
- Area: 1703 sq ft
- Lot size: 4356, 4356 sq ft
- Year built: 2005
- View: None
- County: Riverside
- MLS ID: SW24250119
Description
-
Description:
Beautiful Canyon Hills Home. Open floor plan. Kitchen opens out to family room, half bath downstairs and laundry room is conveniently located upstairs with cabinets. Low maintenance Back Yard. Great neighborhood with lots of amenities: parks, pools, walking trails, shopping area, Elementary School & Jr. High School. Don't miss-out, come and see this beautiful home!
Show all description
Location
- Directions: Canyon Hills Rd
- Lot Size Acres: 0.1 acres
Building Details
- Structure Type: House
- Water Source: Public
- Lot Features: BackYard,FrontYard
- Sewer: PublicSewer
- Common Walls: NoCommonWalls
- Fencing: Wood
- Garage Spaces: 2
- Levels: Two
Amenities & Features
- Pool Features: Community,Association
- Parking Features: Driveway,Garage
- Patio & Porch Features: Concrete
- Spa Features: Community
- Parking Total: 2
- Roof: Tile
- Association Amenities: Clubhouse,DogPark,FirePit,OutdoorCookingArea,Barbecue,PicnicArea,Playground,Pickleball,Pool,SpaHotTub
- Utilities: ElectricityConnected,NaturalGasConnected,SewerConnected
- Window Features: DoublePaneWindows
- Cooling: CentralAir
- Fireplace Features: FamilyRoom,Gas
- Heating: Central
- Interior Features: BreakfastBar,BreakfastArea,CeilingFans,HighCeilings,Pantry,RecessedLighting,AllBedroomsUp
- Laundry Features: Inside,LaundryRoom
- Appliances: Dishwasher,GasOven,GasRange,WaterHeater
Nearby Schools
- High School District: Lake Elsinore Unified
Expenses, Fees & Taxes
- Association Fee: $152.50
Miscellaneous
- Association Fee Frequency: Monthly
- List Office Name: Realty ONE Group West
- Listing Terms: Cash,Conventional,FHA,VaLoan
- Common Interest: PlannedDevelopment
- Community Features: Curbs,StreetLights,Sidewalks,Pool
- Attribution Contact: 951-570-7008
Ask an Agent About This Home
Powered by Estatik

