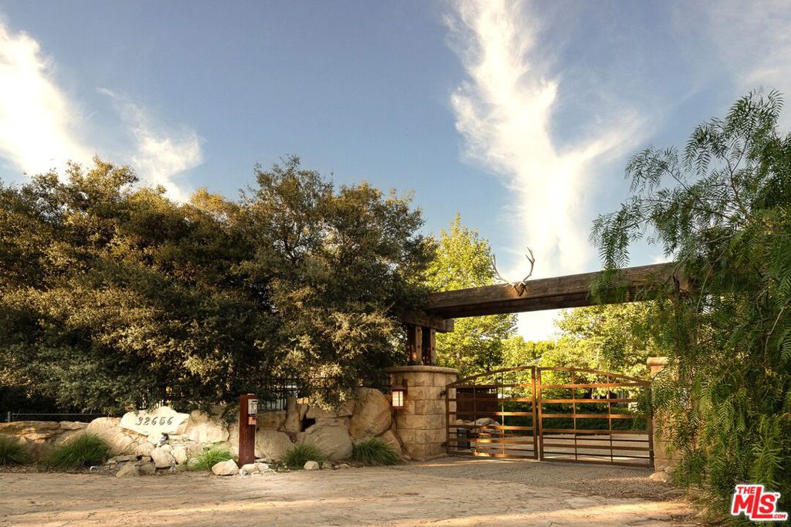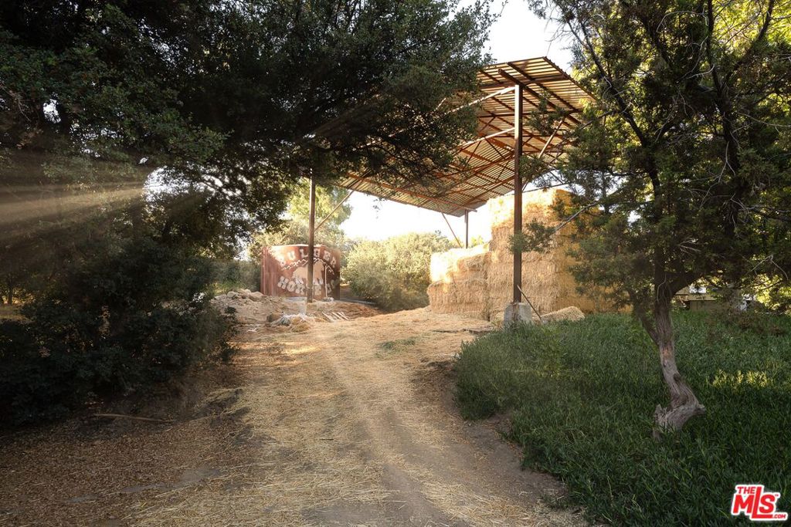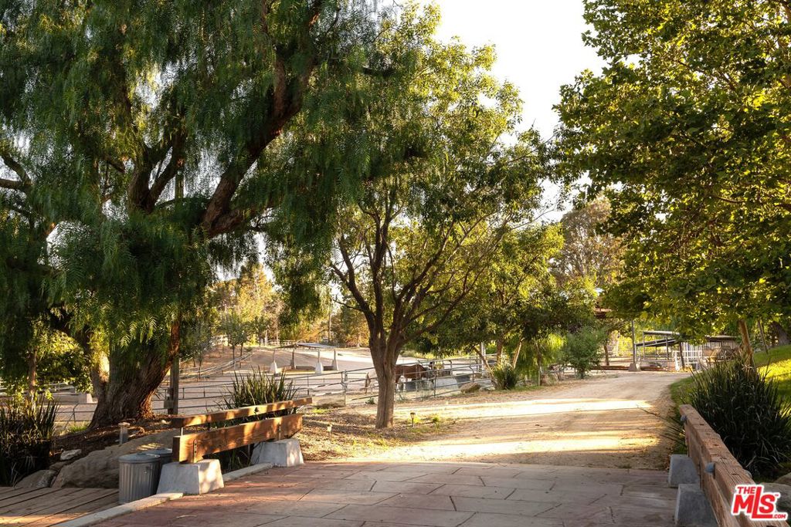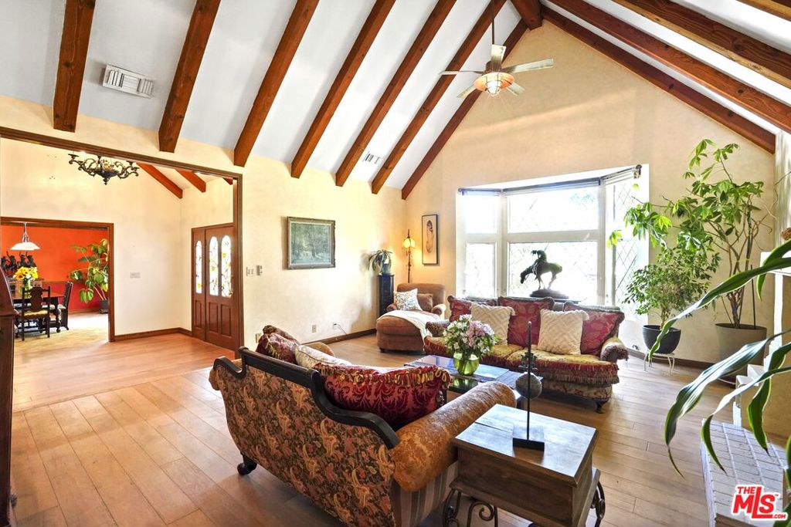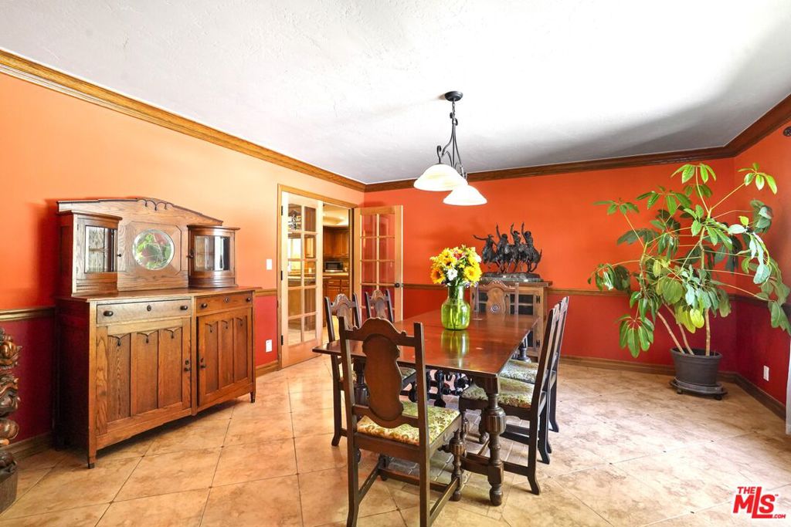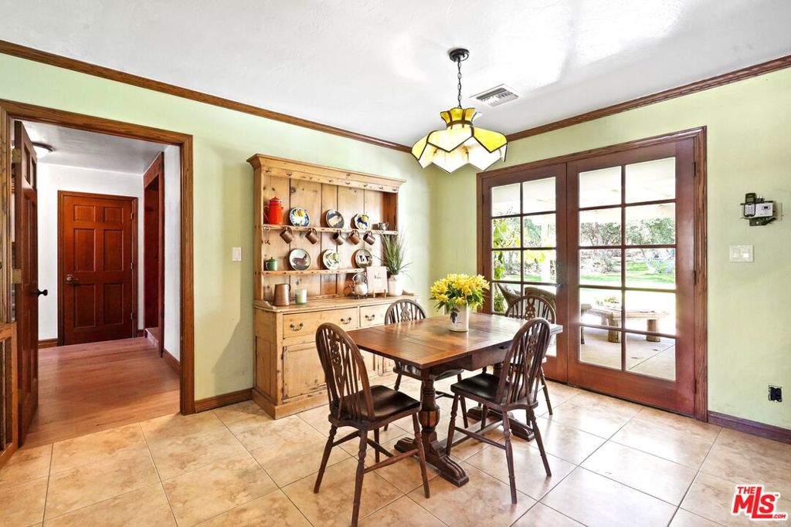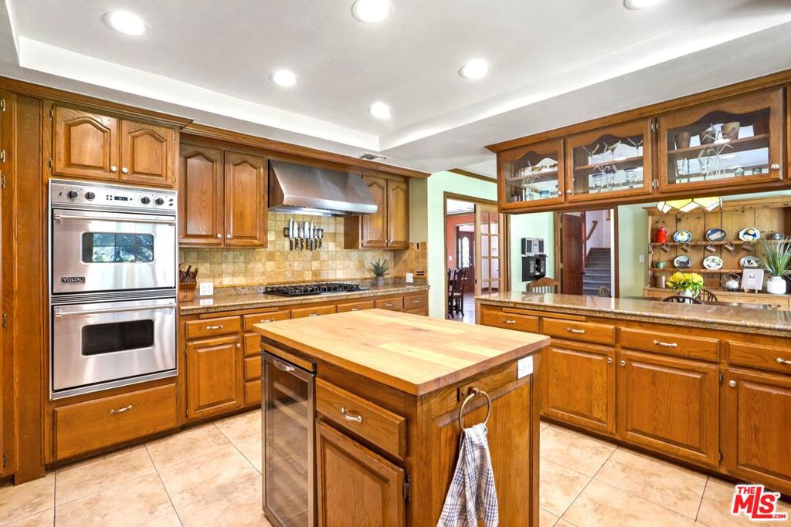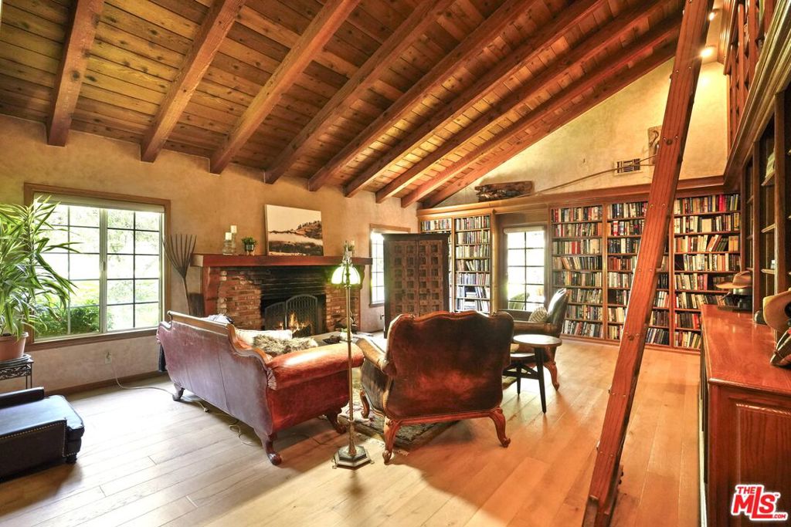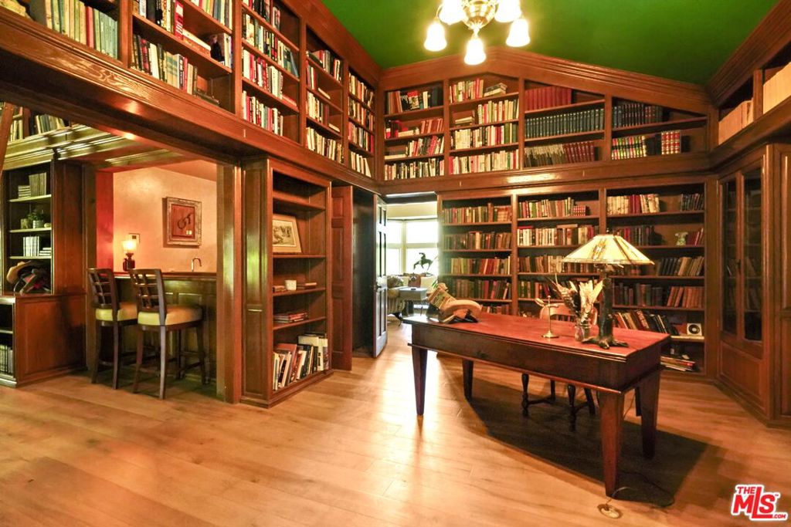32656 Agua Dulce Canyon Road, Agua Dulce, CA, US, 91390
32656 Agua Dulce Canyon Road, Agua Dulce, CA, US, 91390Basics
- Date added: Added 3 days ago
- Category: Residential
- Type: SingleFamilyResidence
- Status: Active
- Bedrooms: 5
- Bathrooms: 4
- Half baths: 1
- Floors: 0
- Area: 4691 sq ft
- Lot size: 211390, 211390 sq ft
- Year built: 1983
- Zoning: LCA22 1/2*
- County: Los Angeles
- MLS ID: 24463627
Description
-
Description:
This idyllic Equestrian Estate on over 5 acres combines rustic charm with city accessibility. The Ranch-style home offers five bedrooms, three bathrooms, a powder room, and features newly installed rustic white oak floors and carpet. The grand entryway opens to a bright living room with vaulted ceilings and exposed beams, while the family room and library include built-in bookshelves and a full bar. The main study leads to an enclosed sunroom with backyard views. The kitchen boasts granite counters, a white oak butcher block island, Viking appliances, and a wine refrigerator, alongside a formal dining room with large front courtyard views. Downstairs includes a guest bedroom with full bath and a laundry room with storage. The upstairs primary suite features a fireplace, balcony, and spacious bathroom with dual vanities, a jacuzzi tub, and a sauna room. Outside, the estate offers a 30,000-gallon Koi pond, chicken houses, over 300 trees, and a 1,000 sq ft raised garden. Equestrian facilities include a barn with horse stalls, turnout, heated wash station, tack room, feed stations, and a fenced paddock. With its own well, water tank, and fire hydrant, this estate is a perfect retreat for equestrian lovers or families seeking country living close to the city. Your peaceful oasis awaits!
Show all description
Location
- Directions: From Los Angeles, 5 freeway North on 14 freeway, exit Agua Dulce Canyon Rd. Turn left. Main gate entrance is located on the right side of Agua Dulce Canyon Rd.
- Lot Size Acres: 4.8528 acres
Building Details
- Water Source: Well
- Architectural Style: Ranch
- Lot Features: FrontYard,HorseProperty,IrregularLot
- Sewer: SepticTypeUnknown
- Common Walls: NoCommonWalls
- Construction Materials: Brick,LapSiding
- Fencing: ChainLink,Livestock,Masonry,Pipe
- Foundation Details: Raised
- Garage Spaces: 3
- Levels: MultiSplit
- Other Structures: Greenhouse,Corrals
- Floor covering: Carpet, Tile, Wood
Amenities & Features
- Pool Features: None
- Parking Features: Guest,RvPotential
- Security Features: GatedCommunity
- Patio & Porch Features: Covered
- Spa Features: None
- Parking Total: 6
- Roof: Concrete
- Window Features: DoublePaneWindows,StainedGlass
- Cooling: CentralAir
- Exterior Features: KoiPond
- Fireplace Features: FamilyRoom,LivingRoom
- Furnished: Unfurnished
- Heating: Central,Fireplaces
- Interior Features: BeamedCeilings,CeilingFans,CountryKitchen,MultipleStaircases,WalkInPantry,WalkInClosets
- Laundry Features: LaundryRoom
- Appliances: GasCooktop,Disposal,GasOven,Microwave
Miscellaneous
- List Office Name: Equity Union
- Listing Terms: Cash,Conventional
- Community Features: Gated
- Direction Faces: East
- Exclusions: Washer/Dryer; Chandelier in entryway

