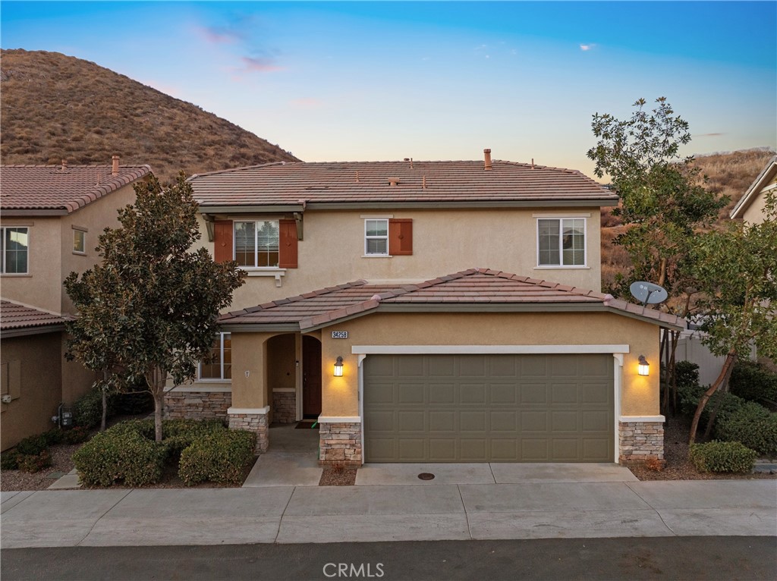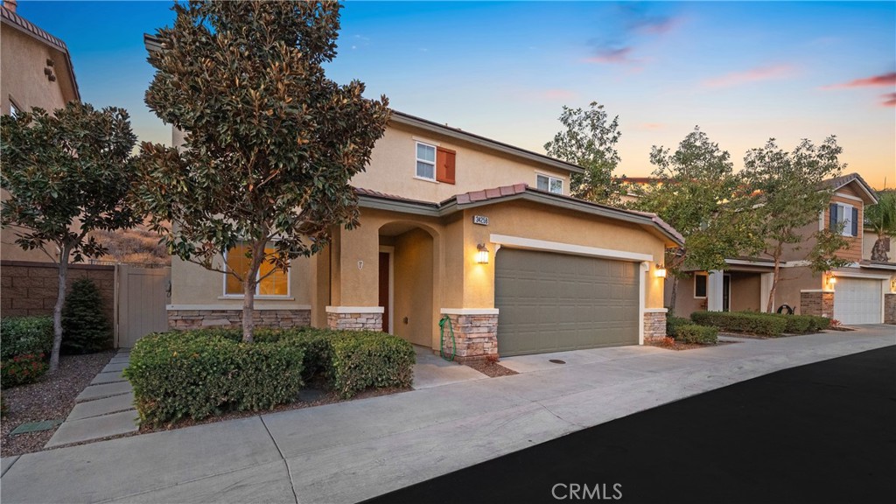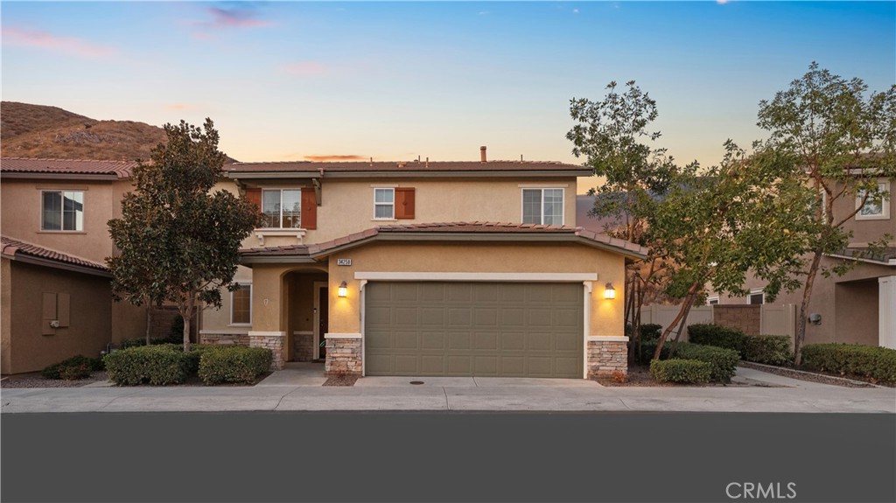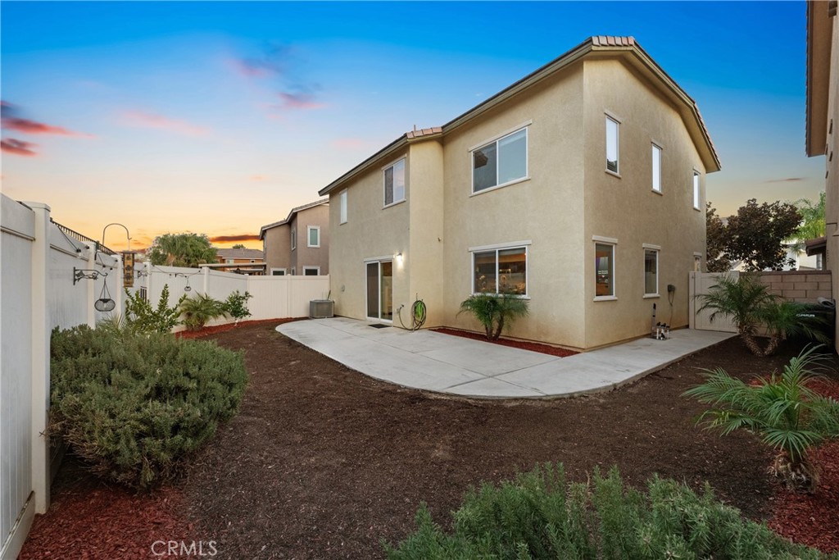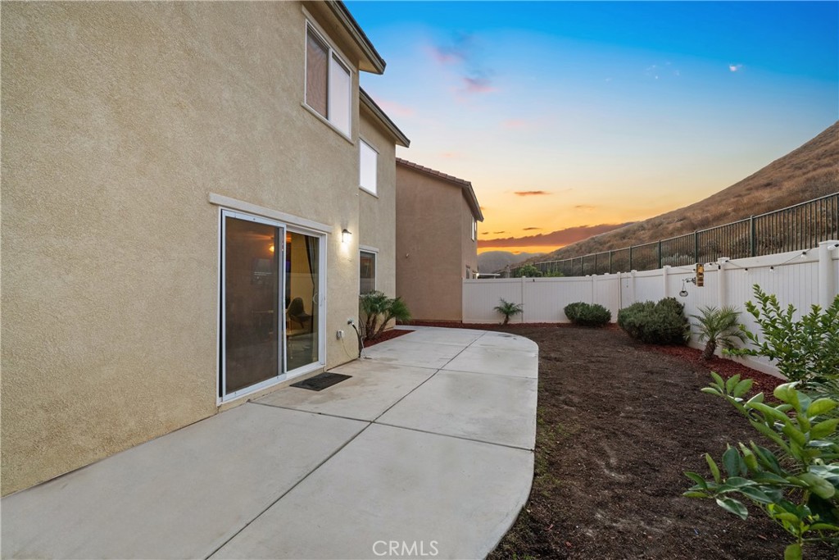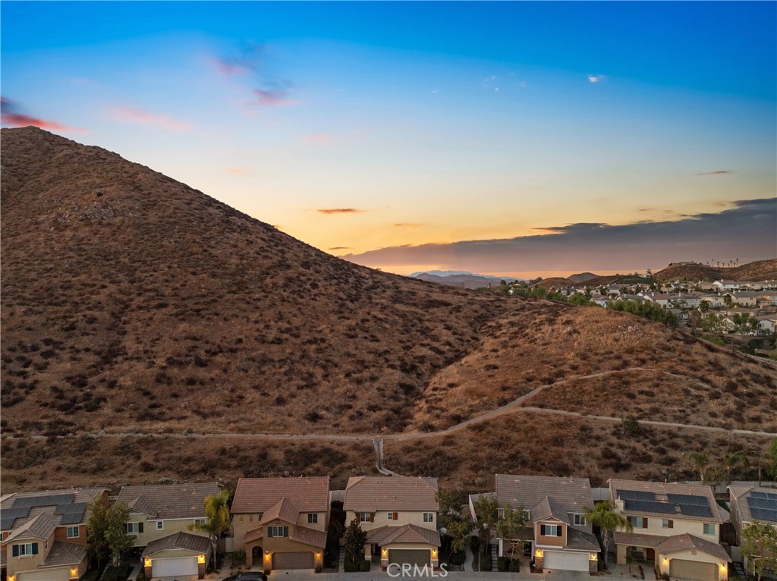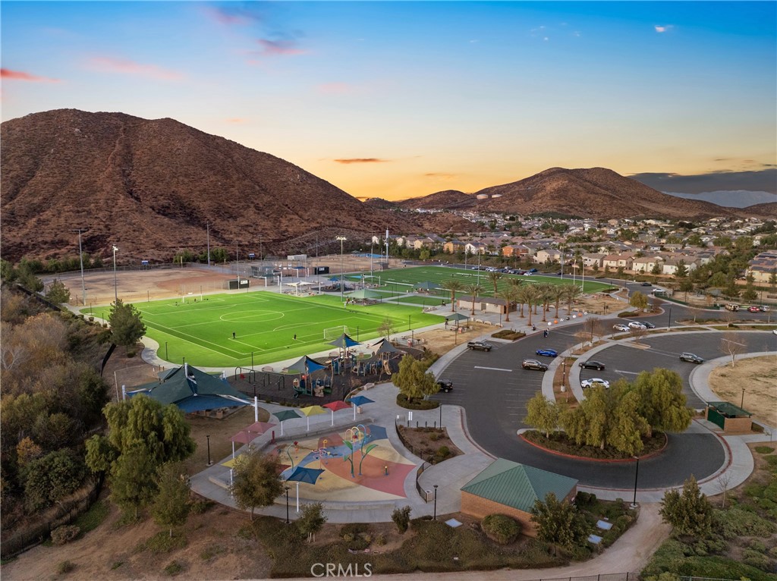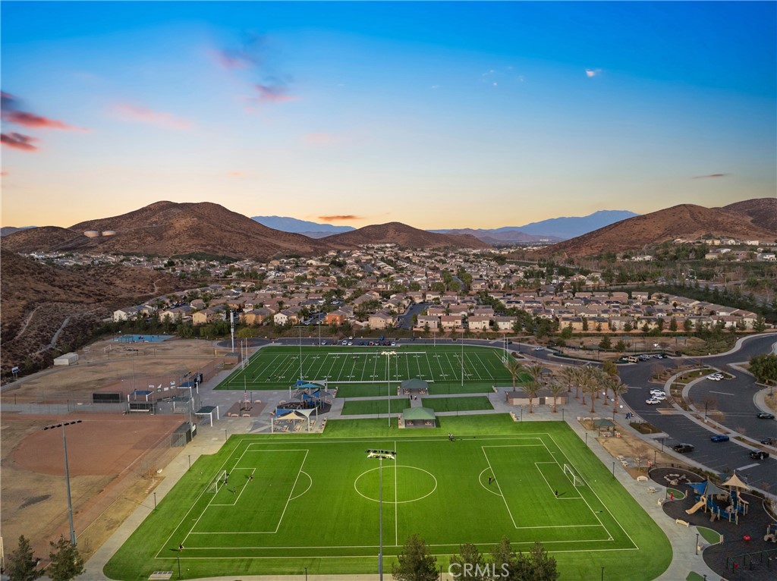34258 Parkside Drive, Lake Elsinore, CA, US, 92532
34258 Parkside Drive, Lake Elsinore, CA, US, 92532Basics
- Date added: Added 2 days ago
- Category: Residential
- Type: SingleFamilyResidence
- Status: Active
- Bedrooms: 4
- Bathrooms: 3
- Floors: 2, 2
- Area: 1767 sq ft
- Lot size: 3035, 3035 sq ft
- Year built: 2013
- View: CityLights,Canyon,Mountains,Neighborhood
- County: Riverside
- MLS ID: SW25010858
Description
-
Description:
Welcome to a charming and spacious home in the heart of Canyon Hills. This beautifully designed residence features 4 bedrooms and 3 bathrooms, offering a perfect blend of comfort and style. The modern kitchen is a chef’s dream with upgraded appliances, ample counter space, and plenty of room for guests, while the open-concept living areas provide a warm and inviting atmosphere with tons of windows and natural light. Situated downstairs is a full bedroom and bathroom for overnight guests or multi-gen living! Upstairs, the luxurious master suite serves as a private retreat with its en-suite bathroom and large closet. Step outside to a beautifully landscaped backyard oasis, complete with a patio area perfect for dining or entertaining with no back neighbors! Conveniently located just minutes from local schools, parks, shopping, and dining, with easy access to highways, this home truly has it all. Don’t miss your chance to own this stunning property!
Show all description
Location
- Directions: Use GPS
- Lot Size Acres: 0.0697 acres
Building Details
- Structure Type: House
- Water Source: Public
- Lot Features: ZeroToOneUnitAcre
- Sewer: PublicSewer
- Common Walls: NoCommonWalls
- Garage Spaces: 2
- Levels: Two
- Floor covering: Vinyl
Amenities & Features
- Pool Features: InGround,Private,Association
- Spa Features: Association
- Accessibility Features: SafeEmergencyEgressFromHome
- Parking Total: 2
- Association Amenities: Clubhouse,OutdoorCookingArea,Barbecue,PicnicArea,Playground,Pickleball,Pool,Sauna,SpaHotTub
- Utilities: SeeRemarks
- Cooling: CentralAir
- Electric: Volts220InGarage,Standard
- Fireplace Features: None
- Heating: Central
- Interior Features: CeilingFans,OpenFloorplan,Pantry,SeeRemarks,BedroomOnMainLevel,Loft
- Laundry Features: ElectricDryerHookup,GasDryerHookup,UpperLevel
- Appliances: GasCooktop,GasOven,GasRange
Nearby Schools
- High School District: Lake Elsinore Unified
Expenses, Fees & Taxes
- Association Fee: $208
Miscellaneous
- Association Fee Frequency: Monthly
- List Office Name: Abundance Real Estate
- Listing Terms: Cash,Conventional,Exchange1031,Fha203b,Fha203k,FHA,FannieMae,UsdaLoan,VaLoan
- Common Interest: None
- Community Features: Biking,Curbs,DogPark,Hiking,Park,Urban
- Attribution Contact: 951-816-0619

