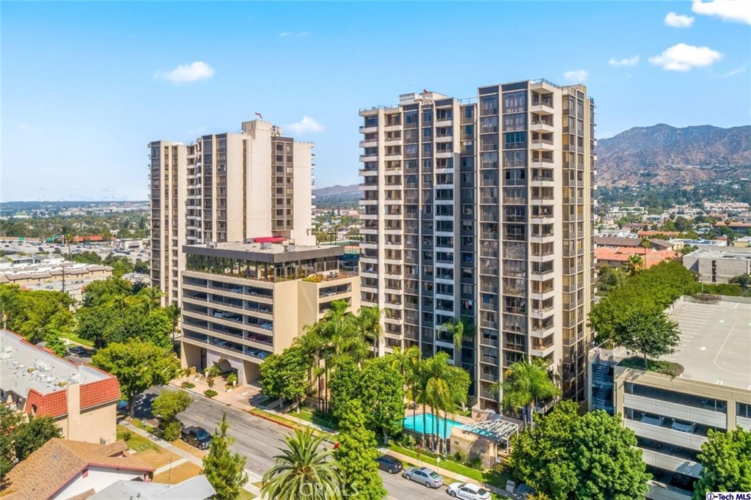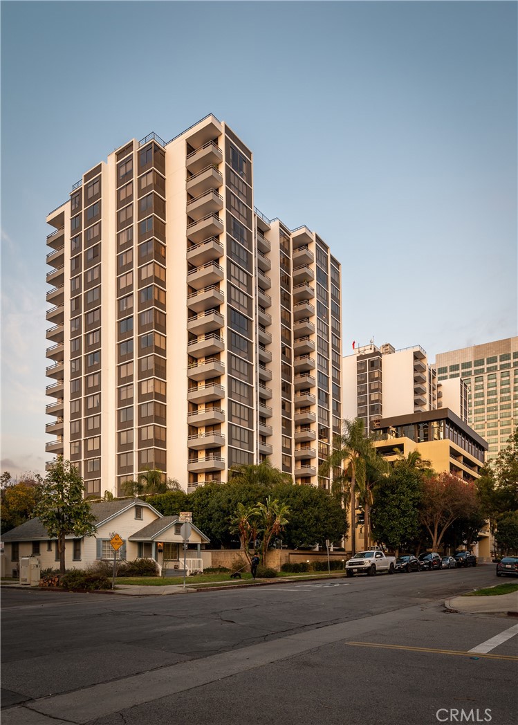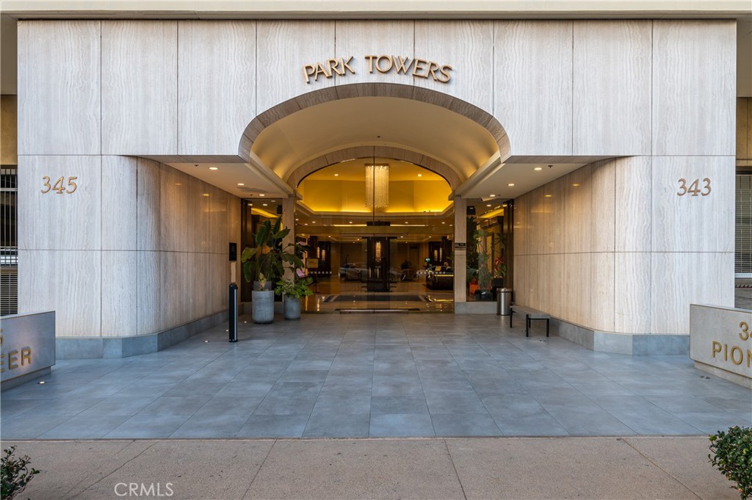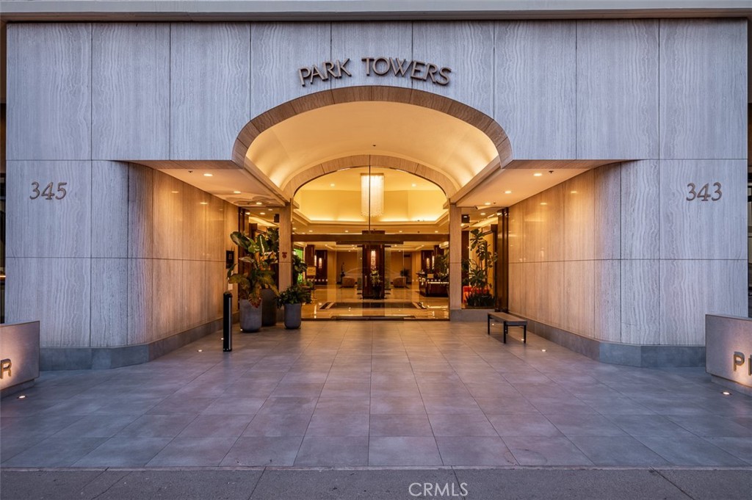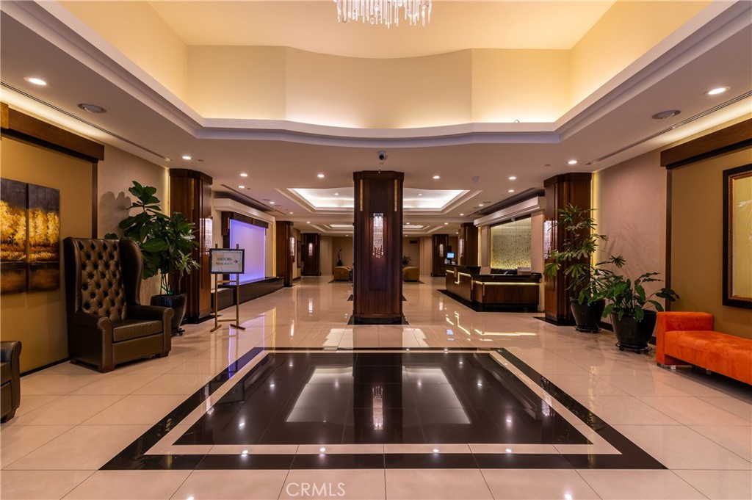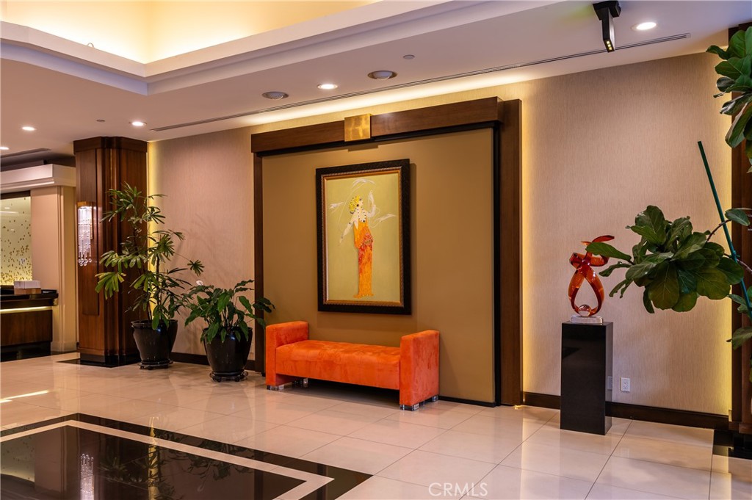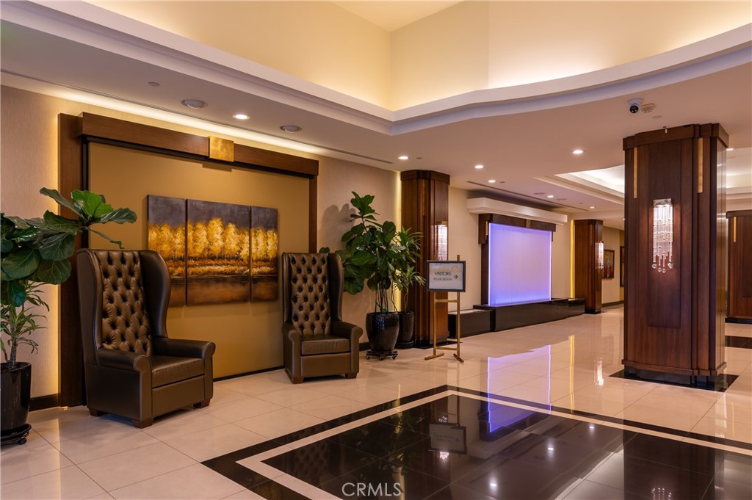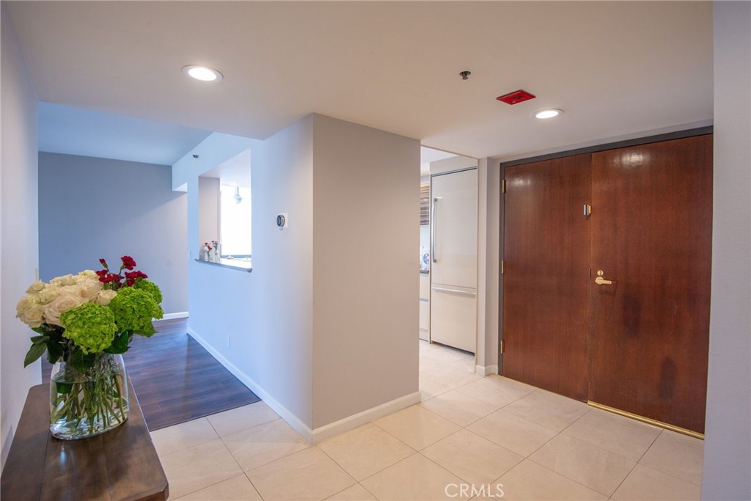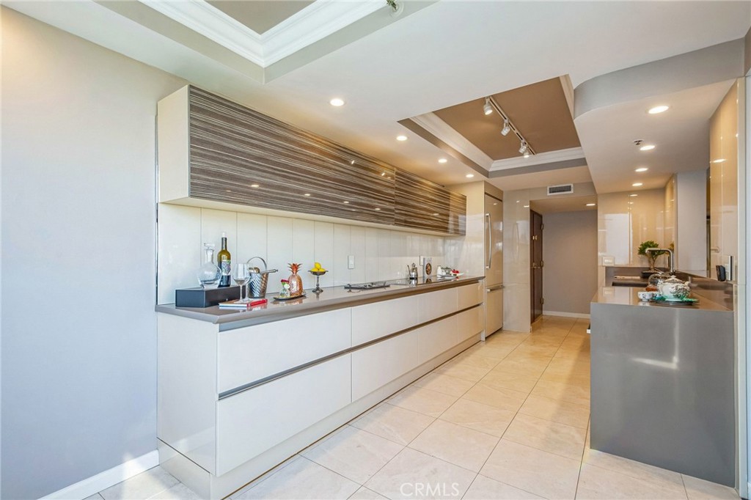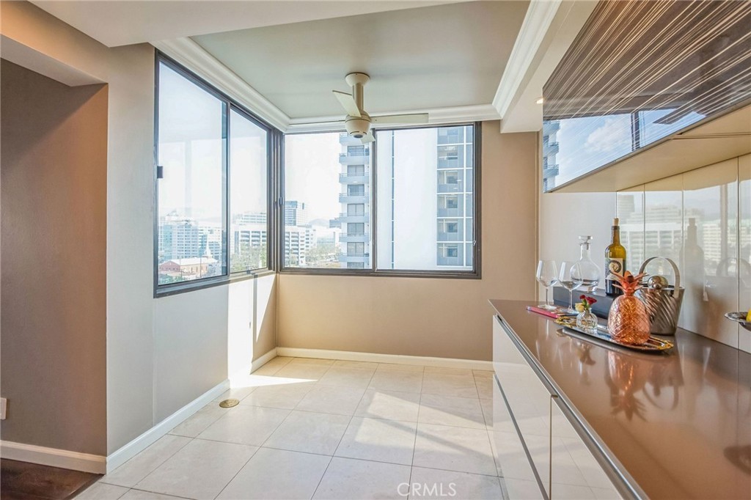345 Pioneer Drive 1201, Glendale, CA, US, 91203
345 Pioneer Drive 1201, Glendale, CA, US, 91203Basics
- Date added: Added 4 days ago
- Category: Residential
- Type: Condominium
- Status: Active
- Bedrooms: 2
- Bathrooms: 2
- Half baths: 0
- Floors: 1, 18
- Area: 1370 sq ft
- Lot size: 87765, 87765 sq ft
- Year built: 1988
- Property Condition: UpdatedRemodeled
- View: CityLights,Hills,Mountains,Neighborhood,Panoramic
- Subdivision Name: Not Applicable-105
- Zoning: GLR5*
- County: Los Angeles
- Land Lease Amount: 0
- MLS ID: GD25019145
Description
-
Description:
Renovated, modern 12th floor corner unit provides panoramic views of mountains, Glendale city lights in prestigious Pioneer Park Towers complex in Downtown Glendale. This sophisticated urban condo is designed for those with a taste for privacy and luxurious comfort providing perfect retreat from everyday busy life. Appreciate contemporary design, featuring European kitchen with industry's finest brands, state-of-the-art Miele high-tech appliances, paneled walls and wood flooring. Enjoy views of San Gabriel mountains through walls of glass from formal entry to free-flowing living room and dining areas, modern kitchen and view balcony. Secluded, private master suite offers luxurious bathroom, walk-in closet, and a good size second bedroom. Sophisticated amenities of this high rise Park Towers include art deco style lobby, 24-hour security personnel, BBQ area, Gym, 2 swimming pools, 2 professional tennis courts, lush park-like landscaping, walking/jogging trail, outdoor heated spa, redwood view sundecks, clubhouse with city views, gated guest parking. Enjoy bold and stylish modern living in downtown Glendale, close distance to finest hot spots, Americana, Glendale Galleria, Whole foods Market, restaurants on Brand. You will love fast and easy access to all of LA.
Show all description
Location
- Directions: Park in the gated guest parking next to the lobby. Between Central & Columbus.
- Lot Size Acres: 2.0148 acres
Building Details
- Structure Type: MultiFamily
- Water Source: Public
- Architectural Style: Contemporary
- Sewer: PublicSewer
- Common Walls: OneCommonWall
- Garage Spaces: 2
- Levels: One
- Floor covering: Wood
Amenities & Features
- Pool Features: Community,Filtered,Heated,InGround,Lap,Association
- Parking Features: Assigned,ElectricGate,Garage,Guest,Gated,OneSpace,CommunityStructure
- Security Features: CarbonMonoxideDetectors,FireDetectionSystem,SecurityGate,GatedWithGuard,TwentyFourHourSecurity,SmokeDetectors,SecurityGuard
- Spa Features: Association,Community,Heated,InGround
- Parking Total: 2
- Association Amenities: CallForRules,Clubhouse,ControlledAccess,FitnessCenter,MaintenanceGrounds,HotWater,JoggingPath,Management,MaintenanceFrontYard,OutdoorCookingArea,Barbecue,Pool,PetRestrictions,PetsAllowed,Racquetball,Guard,Sauna,SpaHotTub,Security,Storage,TennisCourts
- Utilities: SewerConnected
- Cooling: CentralAir
- Door Features: DoubleDoorEntry
- Exterior Features: Barbecue,Lighting
- Fireplace Features: None
- Heating: Central
- Interior Features: Balcony,BreakfastArea,OpenFloorplan,AllBedroomsDown,PrimarySuite,WalkInClosets
- Laundry Features: ElectricDryerHookup,Inside,LaundryRoom
- Appliances: Dishwasher,ElectricCooktop,ElectricOven,Disposal,Refrigerator,Washer
Nearby Schools
- High School District: Glendale Unified
Expenses, Fees & Taxes
- Association Fee: $1,029
Miscellaneous
- Association Fee Frequency: Monthly
- List Office Name: Re/Max Tri-City Realty
- Listing Terms: Cash,CashToNewLoan
- Common Interest: Condominium
- Community Features: StreetLights,Sidewalks,Urban,Pool
- Inclusions: all modern appliances
- Virtual Tour URL Branded: https://www.youtube.com/watch?v=iEt6XWFvazA
- Attribution Contact: 818-427-1772

