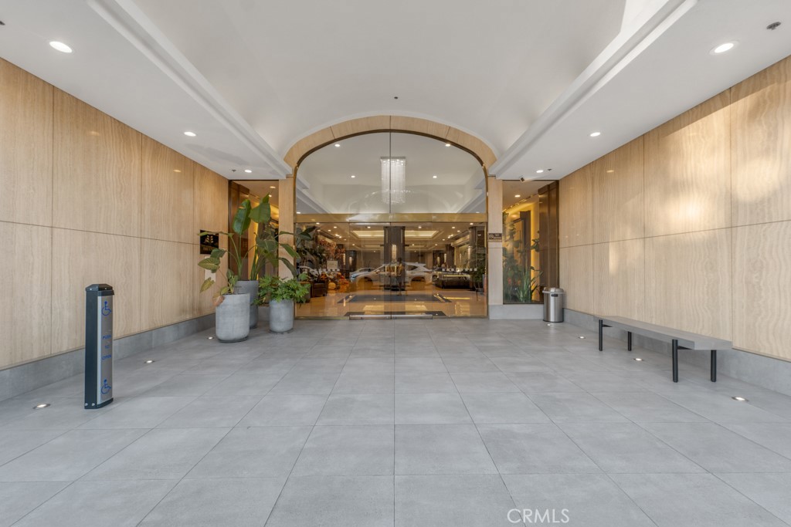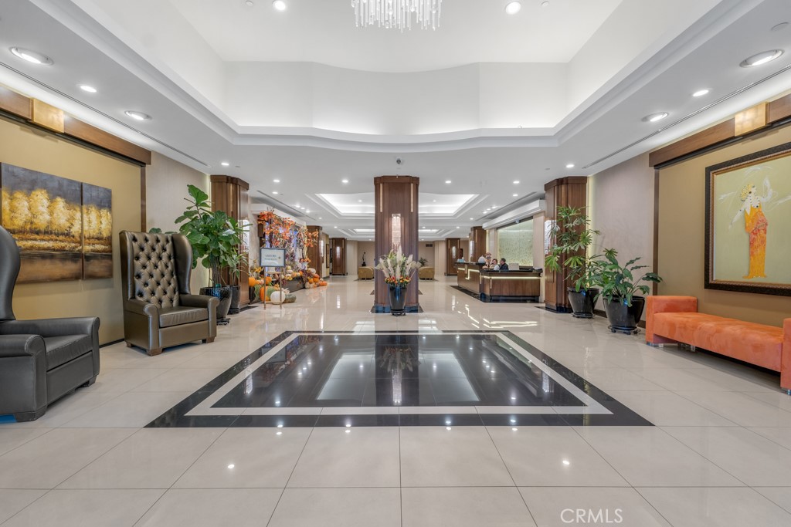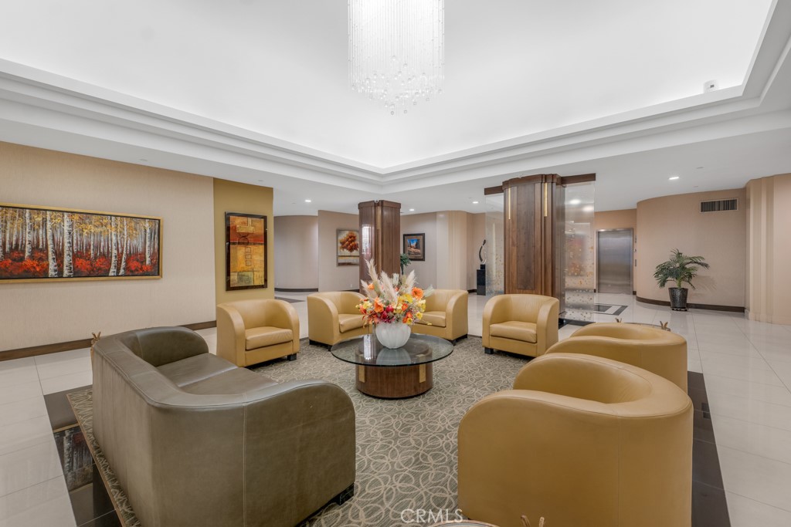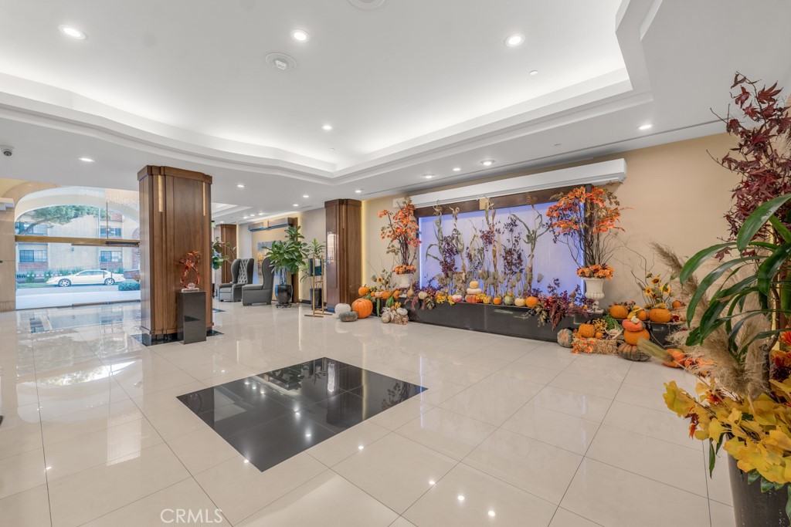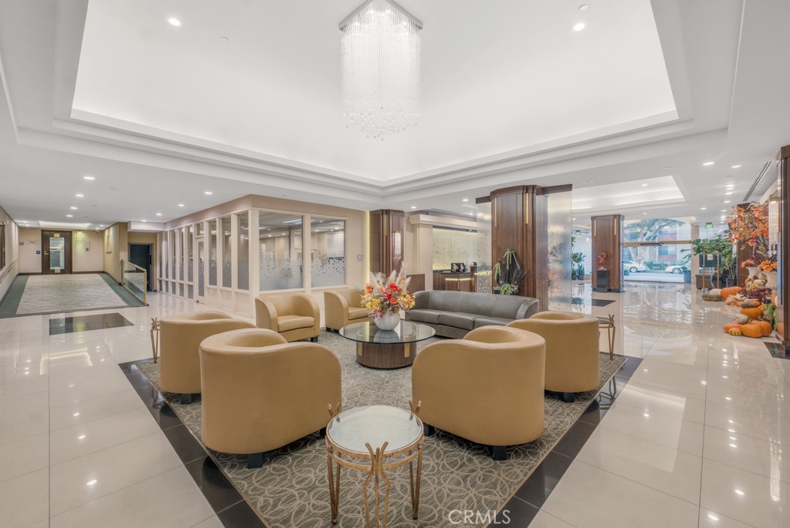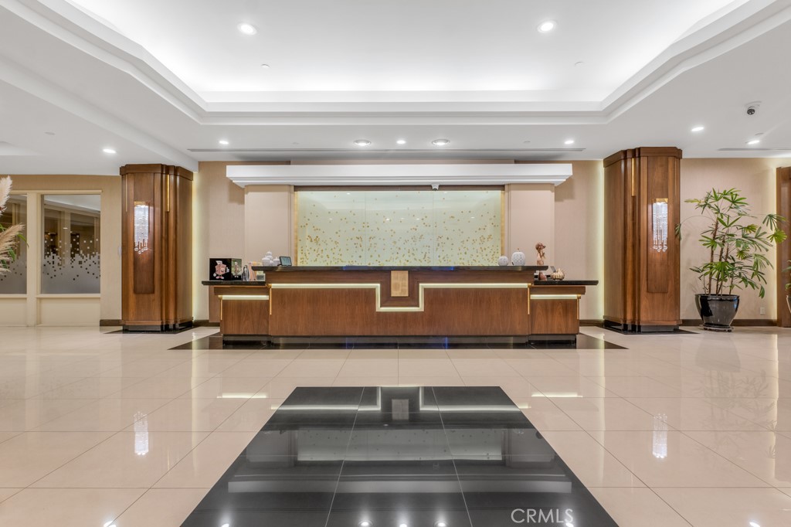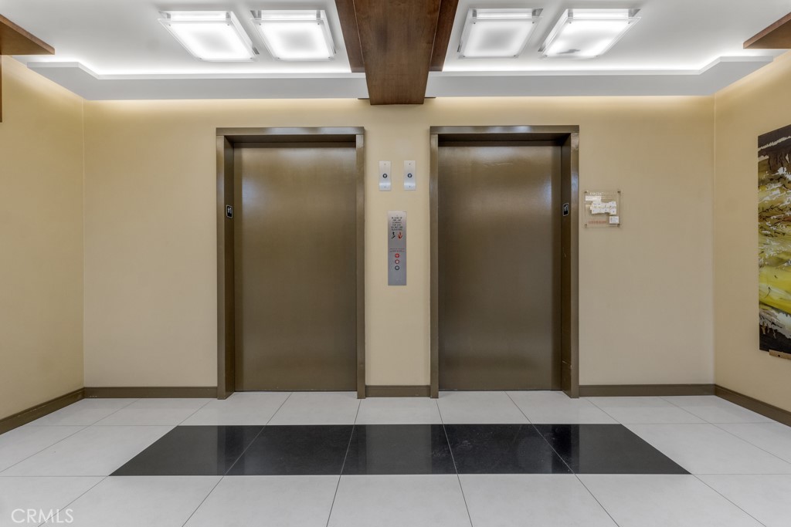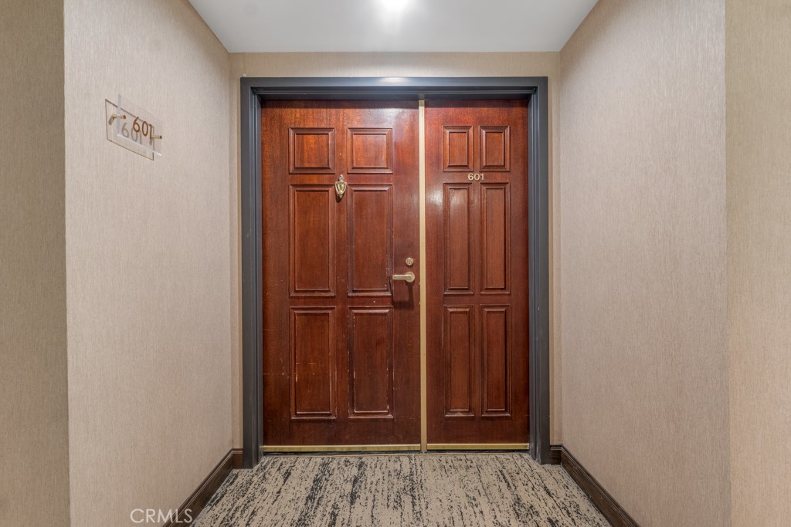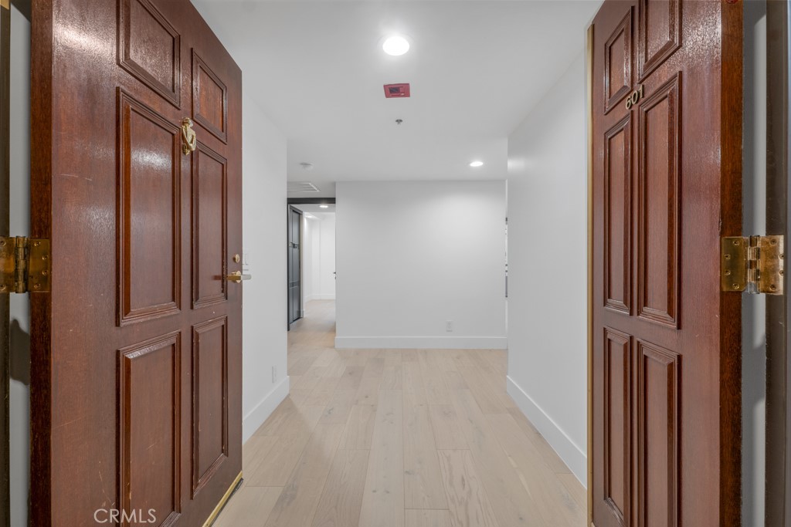345 Pioneer Drive 601, Glendale, CA, US, 91203
345 Pioneer Drive 601, Glendale, CA, US, 91203Basics
- Date added: Added 3 days ago
- Category: Residential
- Type: Condominium
- Status: Active
- Bedrooms: 2
- Bathrooms: 2
- Floors: 1, 19
- Area: 1276 sq ft
- Lot size: 87792, 87792 sq ft
- Year built: 1988
- Property Condition: UpdatedRemodeled,Turnkey
- View: CityLights,Mountains,Neighborhood
- Zoning: GLR5*
- County: Los Angeles
- MLS ID: SR24237384
Description
-
Description:
Welcome to 345 Pioneer Dr #601W. Sophisticated & Exclusive Luxury high-rise living at its Best! Located in the highly sought after Park Towers Building in the heart of Glendale. Owner has spent thousands of $$'s in the upgrades walk in through the double doors and be amazed what this modern beauty has to offer. Features include 2 bedrooms and 2 beautifully finished baths, brand new modern chef's kitchen with quartz counters and stainless steel appliances, large living room with tons of natural light leads to the large balcony with gorgeous city and mountain views. The primary bedroom offers and wall-in closet and a one of a kind newly finished en-suite bath with dual sink and a floor to ceiling tiled large shower. Additional features include brand new paint, brand new engineered flooring throughout, led recessed lighting and so much more. Building offers a 24 hour security staff, controlled entry with tons of amenities. Impressive lobby area, 2 tennis courts, pool, spa, gym, outdoor BBQ, clubhouse, redwood sun decks with tremendous views, gated guest parking. Living in this prestigious building allows full time enjoyment of the Glendale lifestyle... restaurants, premier shopping, just minutes to Americana On Brand and all the fine amenities Downtown Glendale has to offer!
Show all description
Location
- Directions: Cross Streets are Pacific and Central Ave
- Lot Size Acres: 2.0154 acres
Building Details
- Structure Type: MultiFamily
- Water Source: Public
- Lot Features: Greenbelt,Landscaped
- Sewer: SewerTapPaid
- Common Walls: TwoCommonWallsOrMore
- Fencing: WroughtIron
- Garage Spaces: 2
- Levels: One
- Other Structures: TennisCourts
- Floor covering: Wood
Amenities & Features
- Pool Features: Association
- Parking Features: Covered,Guest
- Security Features: CarbonMonoxideDetectors,SecurityGate,TwentyFourHourSecurity,SmokeDetectors
- Spa Features: None
- Parking Total: 2
- Roof: CommonRoof
- Association Amenities: Clubhouse,ControlledAccess,FitnessCenter,MaintenanceGrounds,GameRoom,OutdoorCookingArea,Barbecue,Other,Pool,Racquetball,Security,TennisCourts
- Utilities: WaterConnected
- Window Features: Screens
- Cooling: CentralAir
- Door Features: DoubleDoorEntry,SlidingDoors
- Exterior Features: Barbecue,Lighting,RainGutters
- Fireplace Features: None
- Heating: Central
- Interior Features: Balcony,SeparateFormalDiningRoom,Elevator,RecessedLighting,BedroomOnMainLevel,GalleyKitchen,JackAndJillBath,MainLevelPrimary,PrimarySuite,WalkInClosets
- Laundry Features: Inside,LaundryRoom
- Appliances: BuiltInRange,DoubleOven,Dishwasher,Disposal,Refrigerator,RangeHood,WaterToRefrigerator,Washer
Nearby Schools
- High School District: Glendale Unified
Expenses, Fees & Taxes
- Association Fee: $1,102
Miscellaneous
- Association Fee Frequency: Monthly
- List Office Name: Pinnacle Estate Properties
- Listing Terms: Cash,CashToNewLoan,Conventional
- Common Interest: Condominium
- Community Features: StreetLights
- Attribution Contact: 818-606-6069


