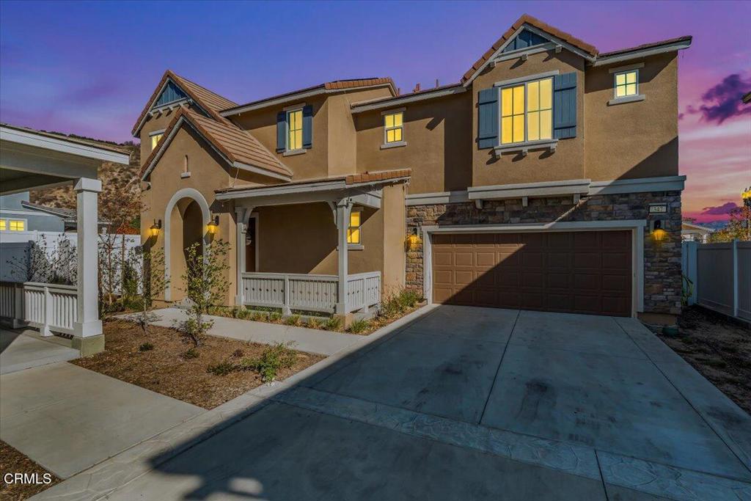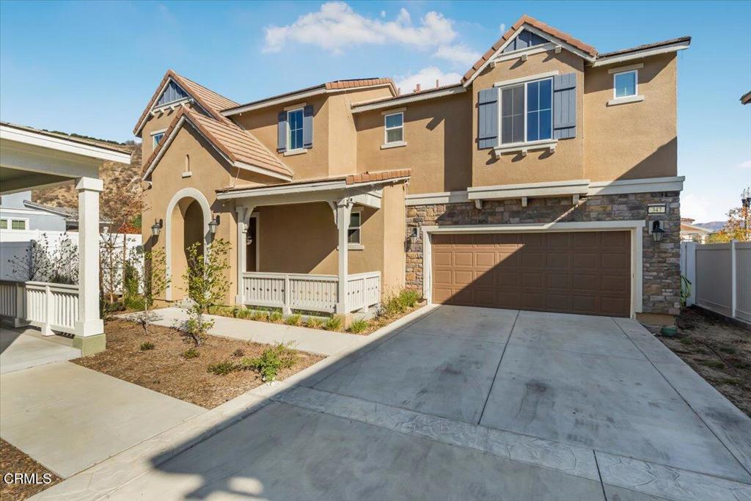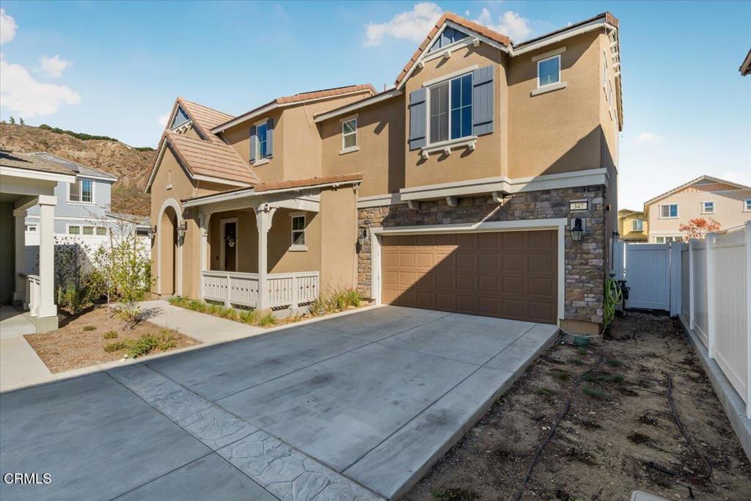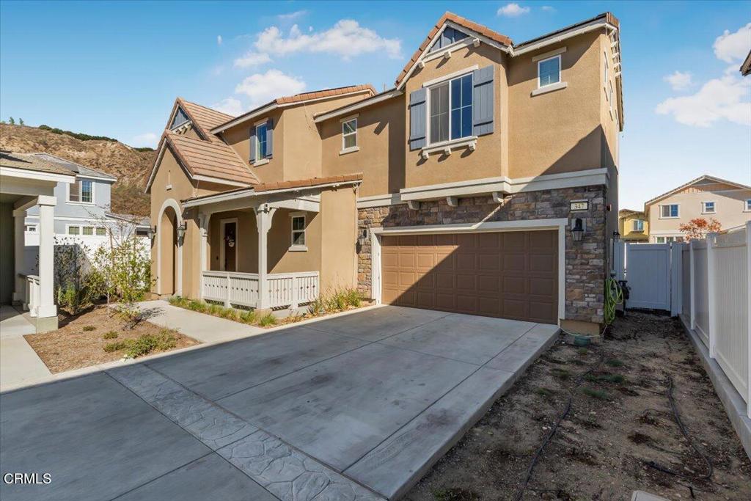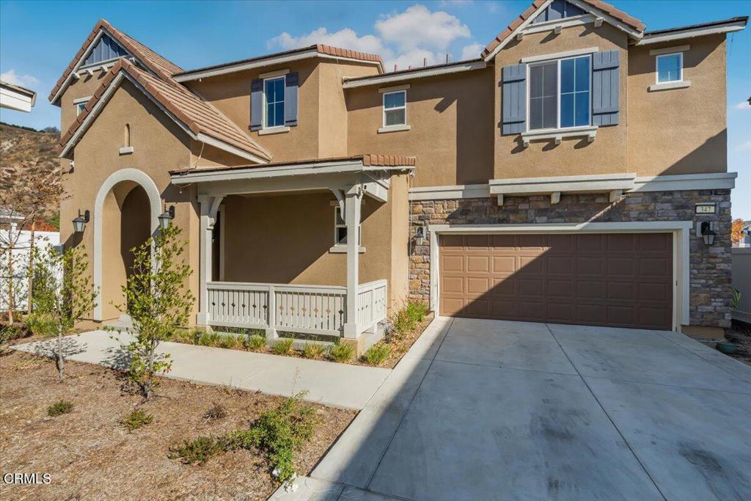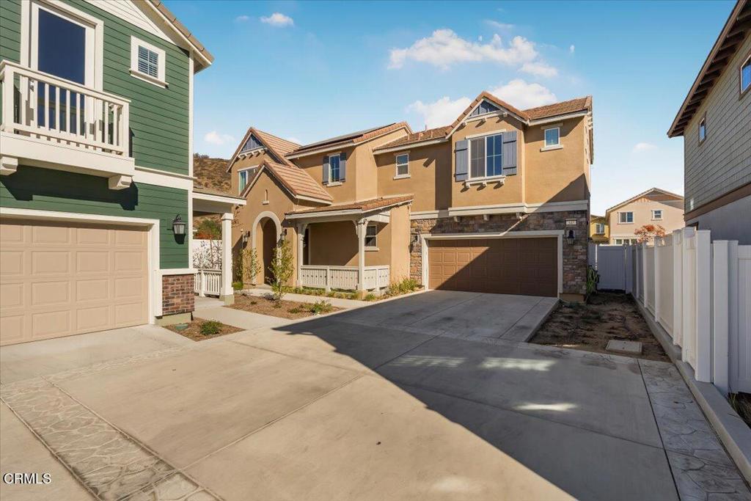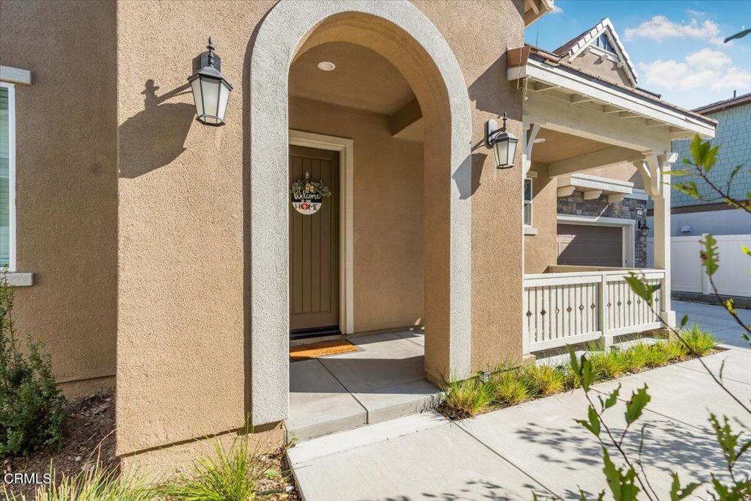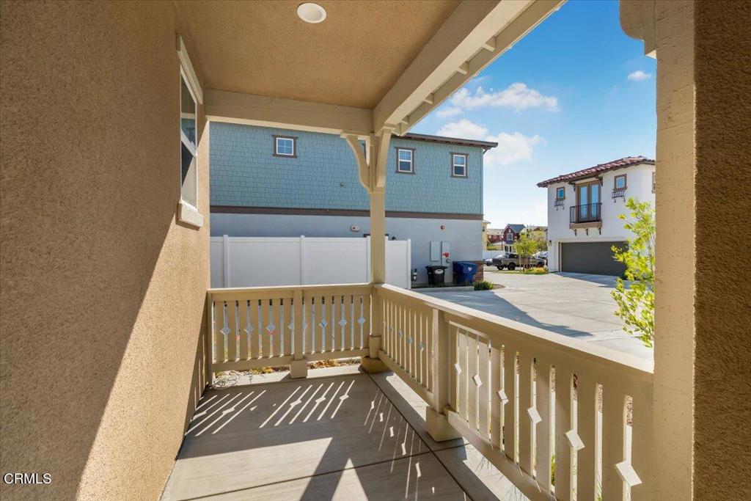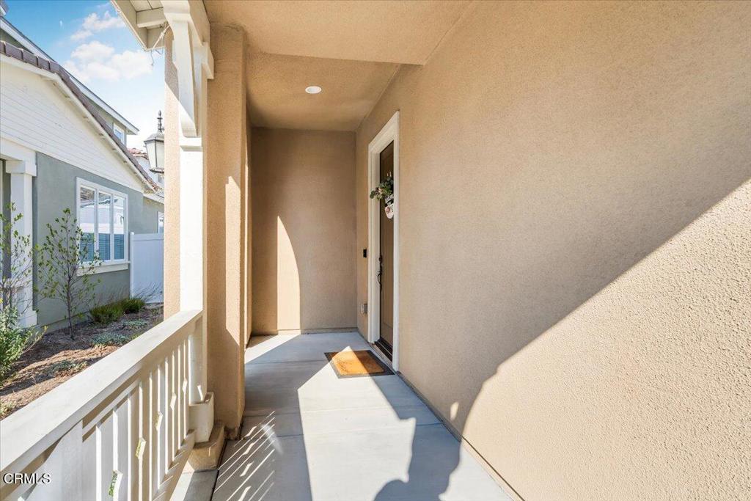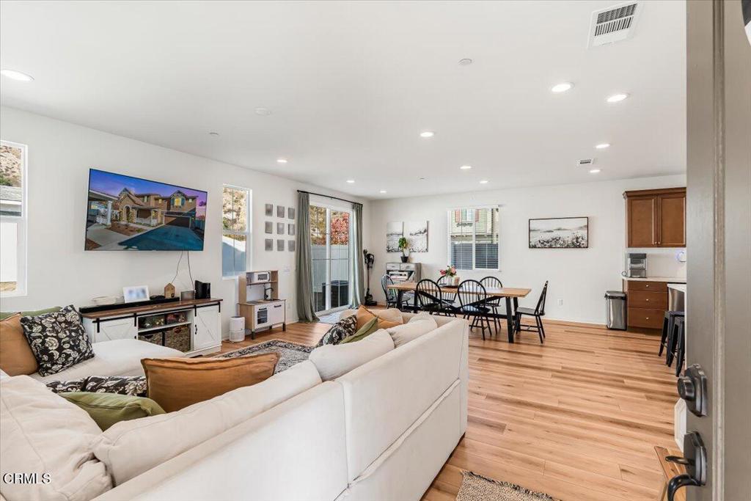347 HYDRANGEA ST Street, Fillmore, CA, US, 93015
347 HYDRANGEA ST Street, Fillmore, CA, US, 93015Basics
- Date added: Added 4 days ago
- Category: Residential
- Type: Condominium
- Status: Active
- Bedrooms: 4
- Bathrooms: 3
- Half baths: 1
- Floors: 2
- Area: 1972 sq ft
- Lot size: 4052, 4052 sq ft
- Year built: 2022
- Property Condition: UpdatedRemodeled,Turnkey
- View: Mountains
- Subdivision Name: Fillmore Heights - 0602
- County: Ventura
- MLS ID: V1-26644
Description
-
Description:
Welcome to 347 Hydrangea St, a turn-key 4 bedroom and 2.5 bath home located in the desirable gated community of Eastbridge. Solar system is paid in full and included with the sale, save a ton of money with this energy- efficient feature!! The home is located in a prime location with no side neighbor and beautiful mountain views. Enjoy the open floor plan between the living room, dining area and kitchen. A downstairs half bathroom perfect for your guests. The kitchen offers a large island with additional cabinets for storage, quartz countertops, a custom backsplash, and stainless-steel appliances. Upstairs you will have carpeted bedroom flooring, 4 spacious bedrooms, 2 full bathrooms and a laundry room. The primary master suite is spacious with beautiful views, includes an ensuite bathroom with a glass enclosed walk-in shower, a soaking tub, double vanity sinks and a walk-in closet. Other home features included: decora light switches throughout, bullnose wall corners, refrigerator locations are pre-plumbed for ice maker connections, dual pane vinyl windows, air conditioning and MORE. East Bridge Community amenities include a pool, nearby trails, a basketball court, a picnic area and a playground. Come view this home today and don't miss out on this attractive location!!
Show all description
Location
- Directions: 126 East. Right on Trestle Way, Right on Orchard St, Right on Marigold St. Property is in the gated East Bridge Community.
- Lot Size Acres: 0.093 acres
Building Details
- Structure Type: House
- Water Source: Public
- Lot Features: SprinklersNone
- Sewer: PublicSewer
- Common Walls: NoCommonWalls
- Garage Spaces: 2
- Levels: Two
Amenities & Features
- Pool Features: Association,Community
- Parking Features: Driveway,Garage,GarageDoorOpener
- Spa Features: Association
- Parking Total: 2
- Association Amenities: CallForRules,MaintenanceGrounds,Management,PicnicArea,Playground
- Door Features: SlidingDoors
- Fireplace Features: None
- Heating: EnergyStarQualifiedEquipment,HighEfficiency
- Interior Features: AllBedroomsUp
- Laundry Features: GasDryerHookup,Inside,LaundryRoom
- Appliances: Dishwasher,FreeStandingRange,Microwave,TanklessWaterHeater
Expenses, Fees & Taxes
- Association Fee: $213.75
Miscellaneous
- Association Fee Frequency: Monthly
- List Office Name: Realty ONE Group Summit
- Listing Terms: Cash,Conventional,FHA,Submit,VaLoan
- Common Interest: Condominium
- Community Features: Curbs,Park,StreetLights,Sidewalks,Pool

