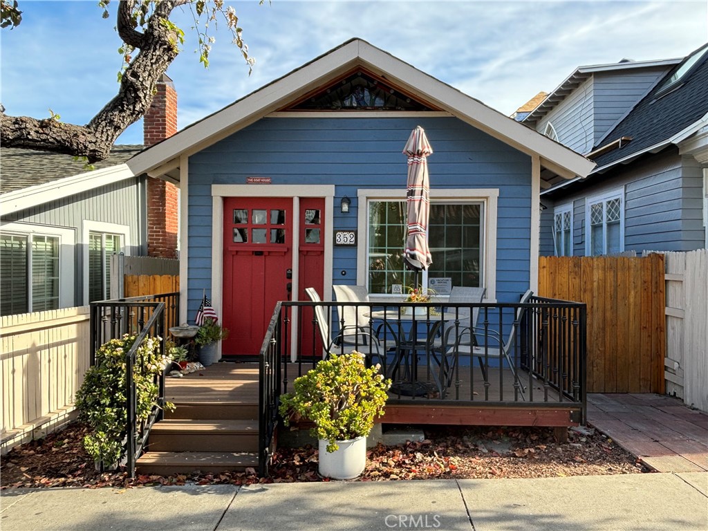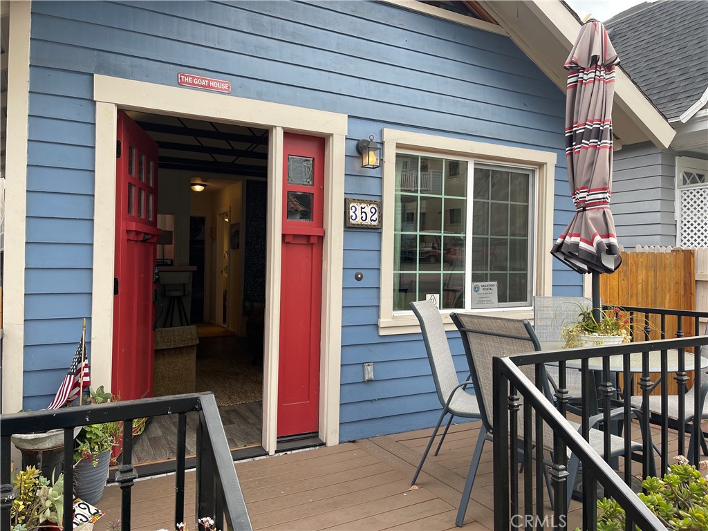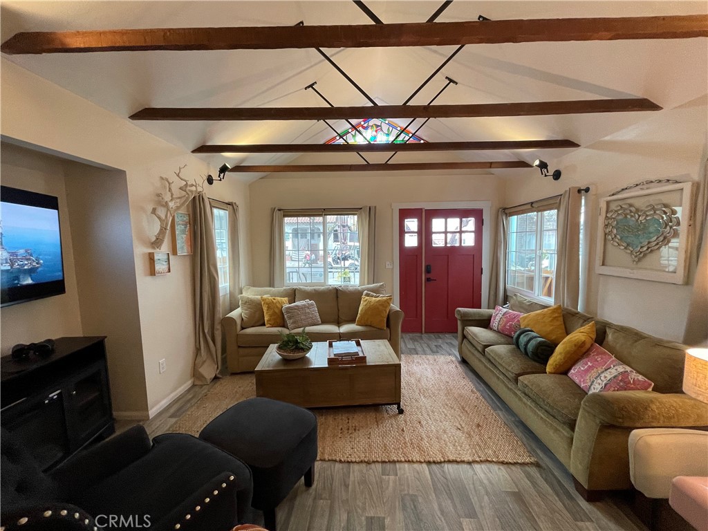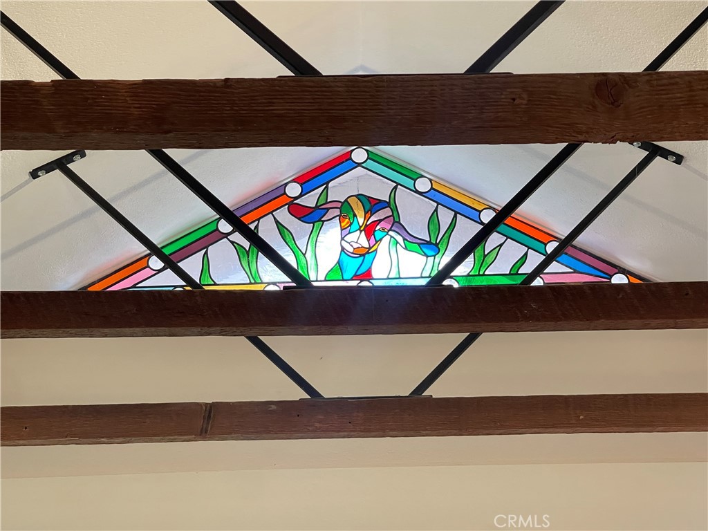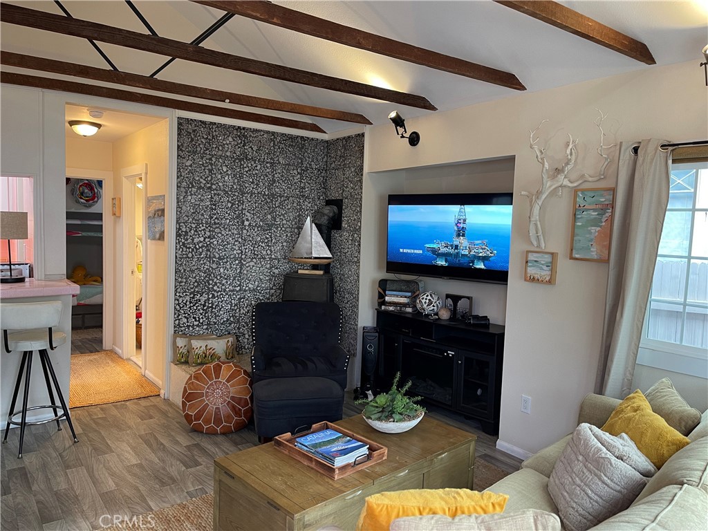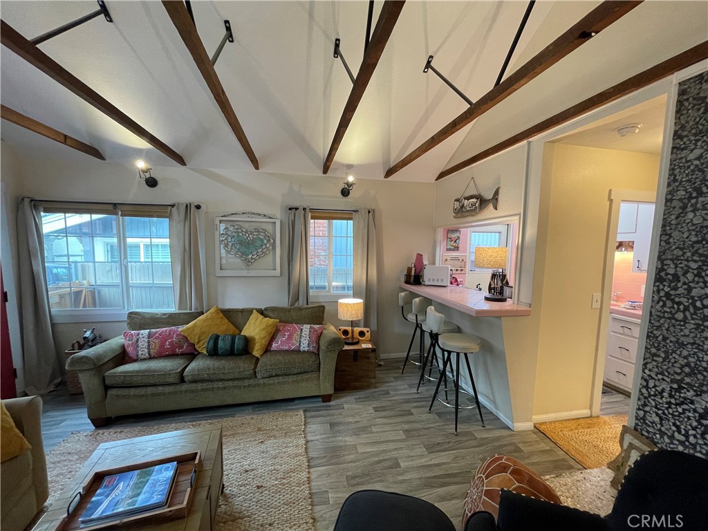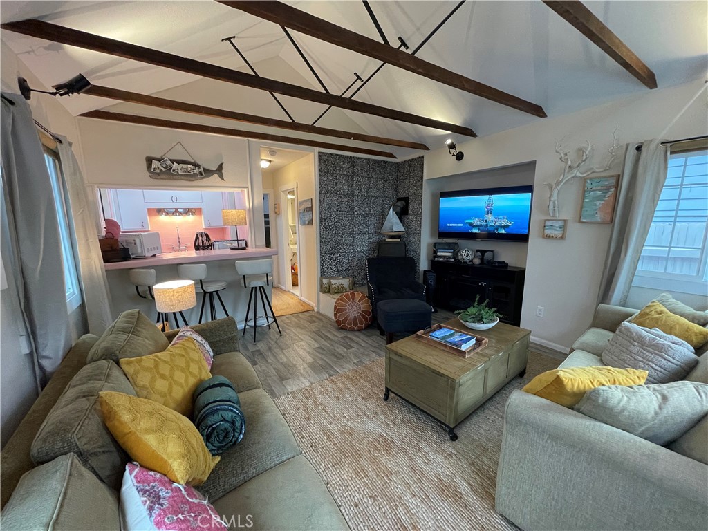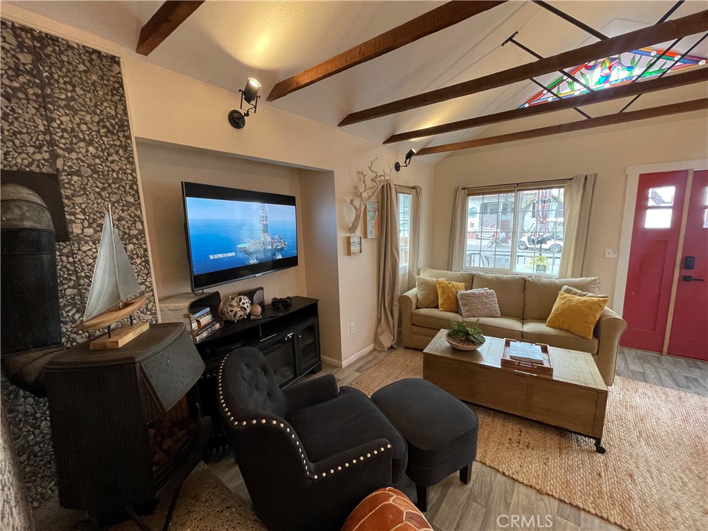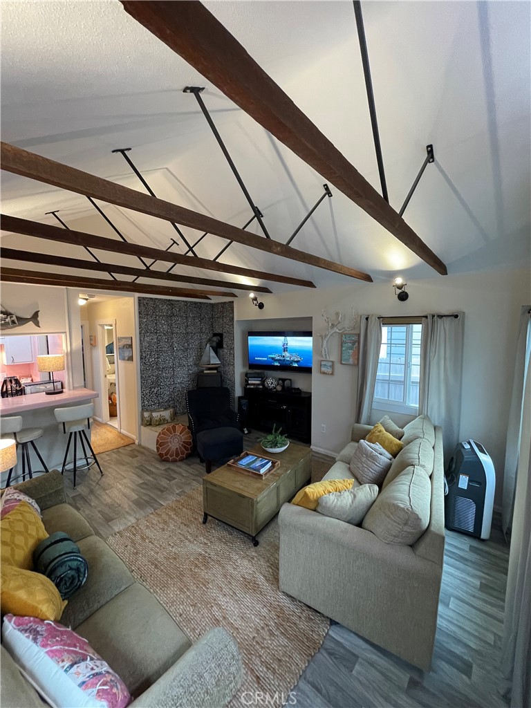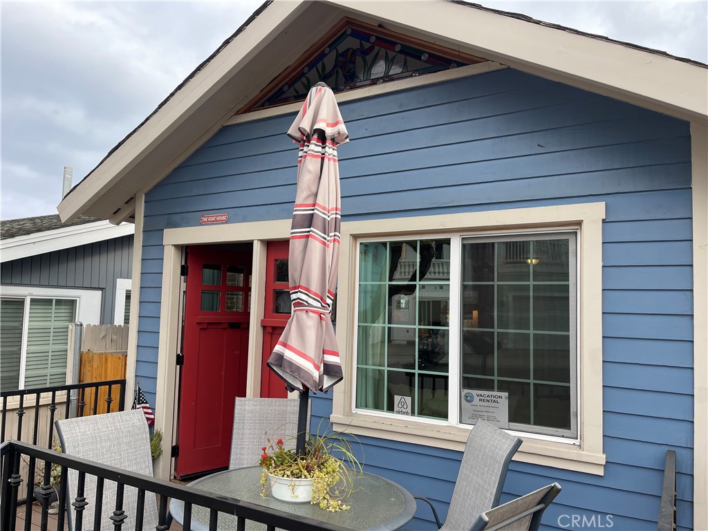352 Sumner Avenue, Avalon, CA, US, 90704
352 Sumner Avenue, Avalon, CA, US, 90704Basics
- Date added: Added 3 days ago
- Category: Residential
- Type: SingleFamilyResidence
- Status: Active
- Bedrooms: 2
- Bathrooms: 1
- Floors: 1, 1
- Area: 642 sq ft
- Lot size: 1046, 1046 sq ft
- Year built: 1920
- View: Catalina
- Zoning: AVR3*
- County: Los Angeles
- MLS ID: OC25013805
Description
-
Description:
Beautiful Catalina Island Single Family Home. Located only two Blocks from Avalon Harbor and walking distance to all of Avalon's Shops and Restaurants. This charming two bedroom, one bath Avalon Cottage, features a large living room with plenty of windows for lots of light, as well high vaulted ceilings. The Cheerful Galley Style kitchen is off the living room and features a bar dining area that looks thru to the kitchen. The single bath is across the hall from the kitchen and has a porcelain tub/shower, single sink vanity, and toilet. The first bedroom/guest room, is located at the end of the hall and has large bunk beds, flat screen wall mounted TV, as well as a side door leading to the side yard. You enter the Master Bedroom from the guest bedroom. In this bedroom you will find plenty of closet space a queen size bed. The front porch has a outdoor patio table and umbrella for the hot summer days, or a nice evening BBQ. This property features a gas tankless hot water heater for on demand hot water. The back roof patio needs some work, but would be outstanding when repaired.
Show all description
Location
- Directions: From Catalina Express boat terminal, take Pebbly Beach to Claressa Street, make left on Claressa and follow Clareesa until your reach Beacon, make a right on Beacon street go two blocks to Sumner Ave, make a left on Sumner hous is towards the end of
- Lot Size Acres: 0.024 acres
Building Details
- Structure Type: House
- Water Source: Private
- Architectural Style: Cottage
- Lot Features: StreetLevel
- Sewer: PublicSewer
- Common Walls: NoCommonWalls
- Construction Materials: WoodSiding
- Fencing: Wood
- Foundation Details: None
- Garage Spaces: 0
- Levels: One
- Floor covering: Tile
Amenities & Features
- Pool Features: None
- Parking Features: None
- Patio & Porch Features: Deck,FrontPorch
- Spa Features: None
- Accessibility Features: None
- Parking Total: 0
- Utilities: ElectricityAvailable,ElectricityConnected,NaturalGasAvailable,NaturalGasConnected,SewerAvailable,SewerConnected,WaterAvailable,WaterConnected
- Window Features: RollerShields
- Cooling: None
- Electric: ElectricityOnProperty
- Fireplace Features: FreeStanding,Gas,LivingRoom
- Heating: Fireplaces,SpaceHeater
- Interior Features: BeamedCeilings,BreakfastBar,CeramicCounters,Furnished,LivingRoomDeckAttached,TileCounters,BedroomOnMainLevel,GalleyKitchen,MainLevelPrimary
- Laundry Features: None
- Appliances: GasOven,GasRange,Microwave,Refrigerator,TanklessWaterHeater
Nearby Schools
- High School District: Long Beach Unified
Expenses, Fees & Taxes
- Association Fee: 0
Miscellaneous
- List Office Name: Bart M. Glass, Broker
- Listing Terms: CashToNewLoan
- Common Interest: None
- Community Features: Biking,Curbs,DogPark,Fishing,Golf,Hiking,Hunting,Mountainous,Park,WaterSports
- Exclusions: personal Items
- Inclusions: Fully furnished, all Furnishings, Appliances, TV's,
- Attribution Contact: 310-510-0190

