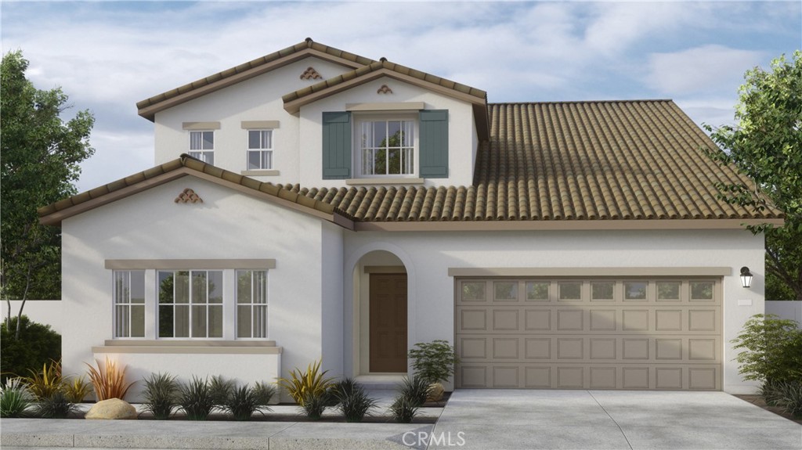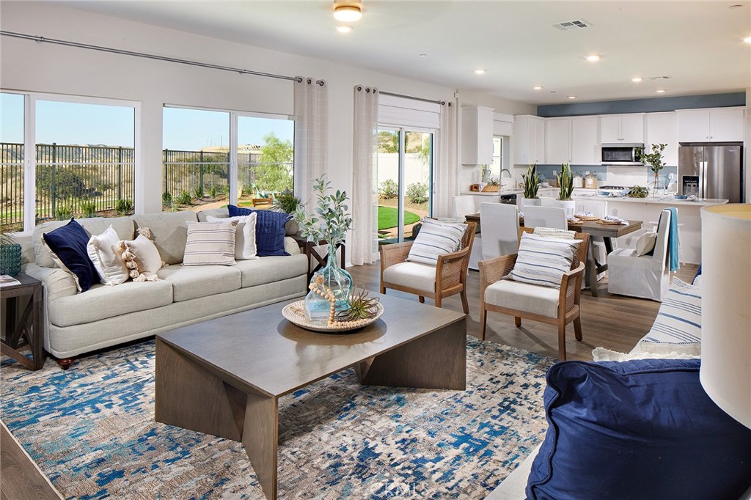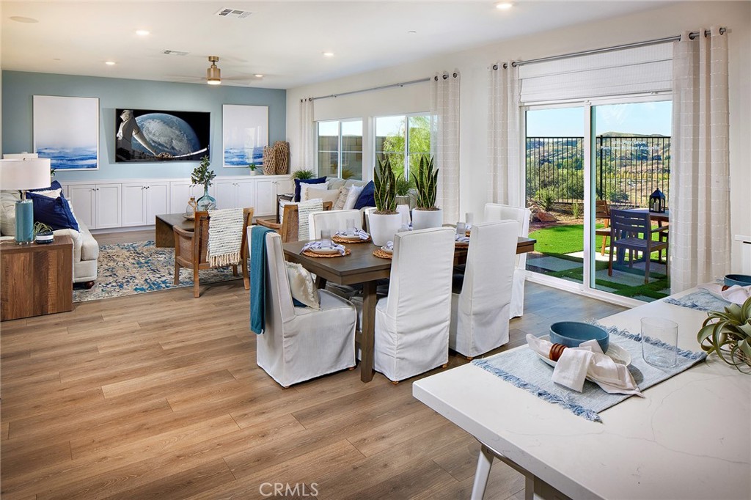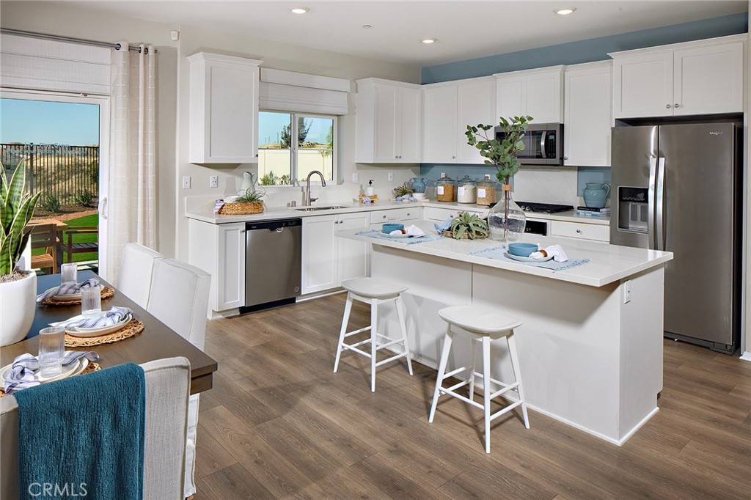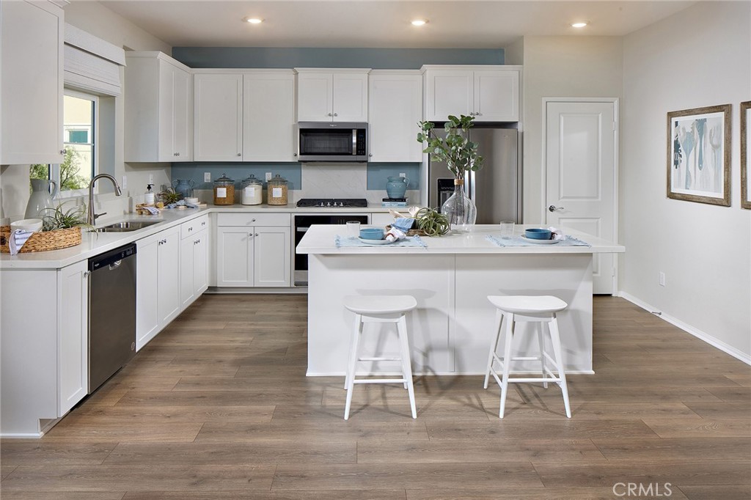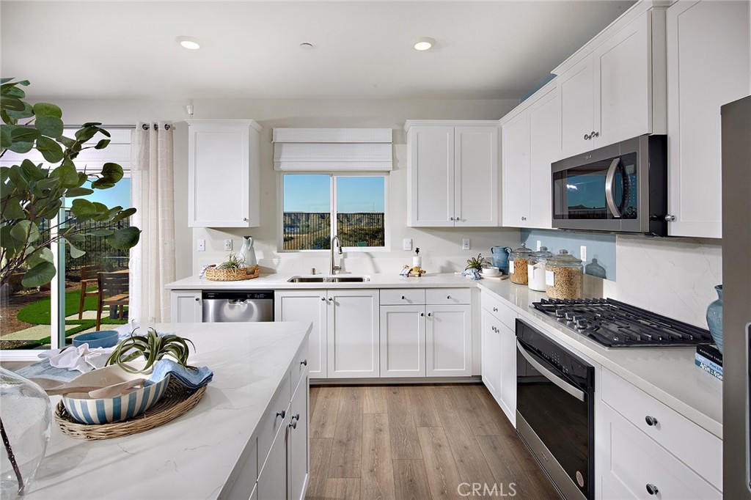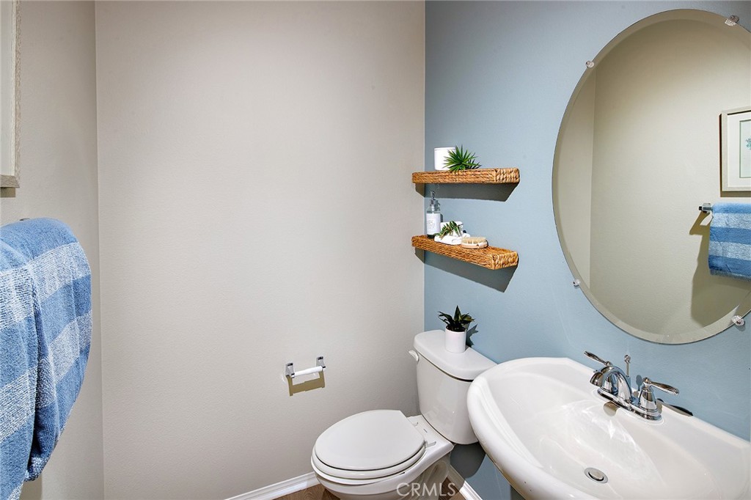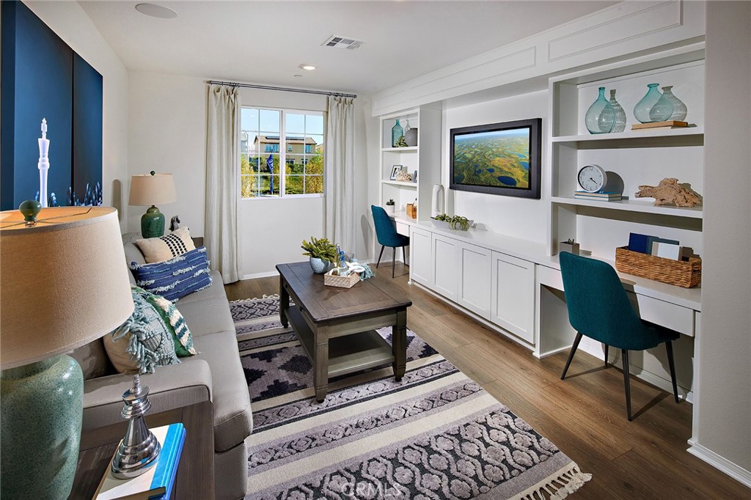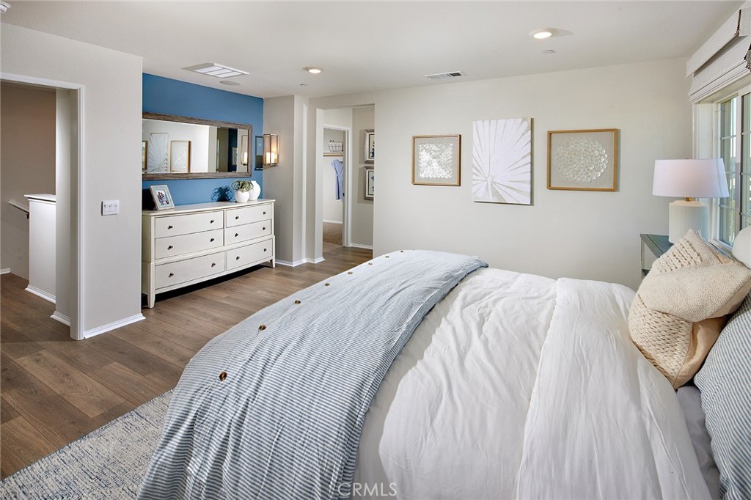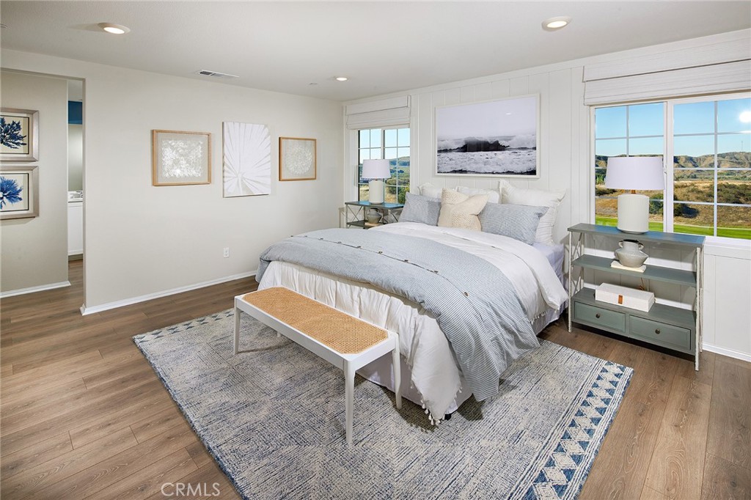35376 Suggs Court, Beaumont, CA, US, 92223
35376 Suggs Court, Beaumont, CA, US, 92223Basics
- Date added: Added 1 day ago
- Category: Residential
- Type: SingleFamilyResidence
- Status: Active
- Bedrooms: 4
- Bathrooms: 4
- Half baths: 1
- Floors: 2, 2
- Area: 2617 sq ft
- Lot size: 7412, 7412 sq ft
- Year built: 2025
- Property Condition: UnderConstruction
- View: None
- Subdivision Name: Augusta at the Fairways
- County: Riverside
- MLS ID: SW25039185
Description
-
Description:
NEW CONSTRUCTION - SINGLE-FAMILY HOMES – Enjoy the good life in the gorgeous community of Augusta at the Fairways, featuring a resort-style
pool, clubhouse, fitness center, junior Olympic lap swimming pool, a splash park, playgrounds, multiple parks and an elementary school. This Popular Residence 2,617 MultiGEN home HAS IT ALL - a Primary Floor suite with living space, kitchenette, full bedroom and bath and laundry closet and separate entrances, and in the main home, you'll find a beautiful open concept Great Room, Kitchen and Dining Space. The gourmet Kitchen complements the space with gorgeous cabinetry and counter tops, kitchen island for extra seating and stainless-steel appliances. This home even features an amazing Loft space and large backyard to enjoy celebratory gatherings outside and that perfect outdoor oasis. The spacious upstairs bedrooms are a bonus, and the luxurious Primary Suite is a welcome refuge from the day, offering an expansive space to relax and unwind while the Primary Bath offers a large, walk-in shower, dual sink vanity and walk-in closet. Other amazing features include "Americas Smart Home Technology" for Home Automation at your fingertips, LED recessed lighting, and much more.
Show all description
Location
- Directions: I-10 E, exit Cherry Valley Blvd, turn right. Turns into Tukwet Canyon Pkwy, right onto Josh Dr.
- Lot Size Acres: 0.1702 acres
Building Details
- Structure Type: House
- Water Source: Public
- Architectural Style: Spanish,SeeRemarks
- Lot Features: BackYard,CulDeSac,Yard
- Sewer: PublicSewer
- Common Walls: NoCommonWalls
- Construction Materials: Drywall,Stucco
- Fencing: Block,Vinyl
- Garage Spaces: 2
- Levels: Two
- Builder Name: D.R. Horton
- Floor covering: Carpet, Vinyl
Amenities & Features
- Pool Features: Community,Fenced,Heated,InGround,Association
- Parking Features: DirectAccess,Driveway,GarageFacesFront,Garage
- Security Features: CarbonMonoxideDetectors,FireDetectionSystem,FireSprinklerSystem,SmokeDetectors
- Parking Total: 2
- Roof: Concrete,Tile
- Association Amenities: FitnessCenter,Playground,Pool,SpaHotTub
- Window Features: LowEmissivityWindows,Screens
- Cooling: CentralAir
- Door Features: PanelDoors
- Electric: Volts220InGarage
- Fireplace Features: None
- Heating: Central
- Interior Features: BreakfastBar,EatInKitchen,HighCeilings,OpenFloorplan,Pantry,RecessedLighting,SmartHome,WiredForData,BedroomOnMainLevel,Loft,WalkInClosets
- Laundry Features: WasherHookup,GasDryerHookup,Inside,LaundryCloset,LaundryRoom,UpperLevel
- Appliances: Dishwasher,ElectricOven,GasCooktop,Disposal,Microwave,WaterToRefrigerator,WaterHeater
Nearby Schools
- High School District: Beaumont
Expenses, Fees & Taxes
- Association Fee: $155
Miscellaneous
- Association Fee Frequency: Monthly
- List Office Name: D R Horton America's Builder
- Listing Terms: Cash,Conventional,VaLoan
- Common Interest: None
- Community Features: Curbs,StormDrains,StreetLights,Sidewalks,Pool
- Exclusions: Furniture, fixtures, upgrades
- Attribution Contact: 9514157084

