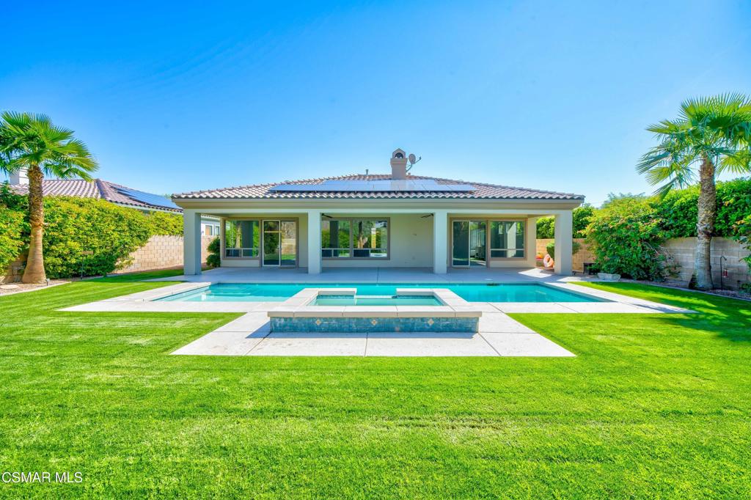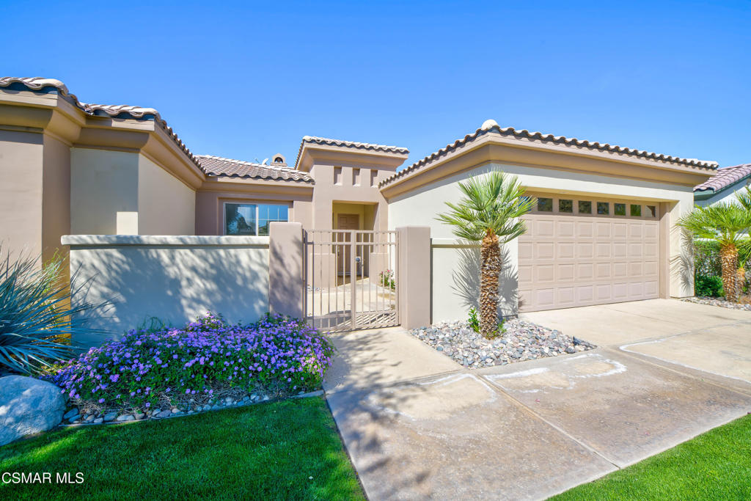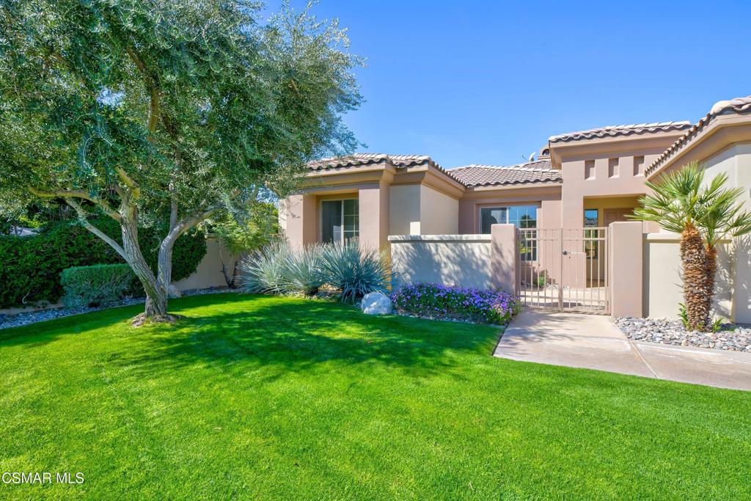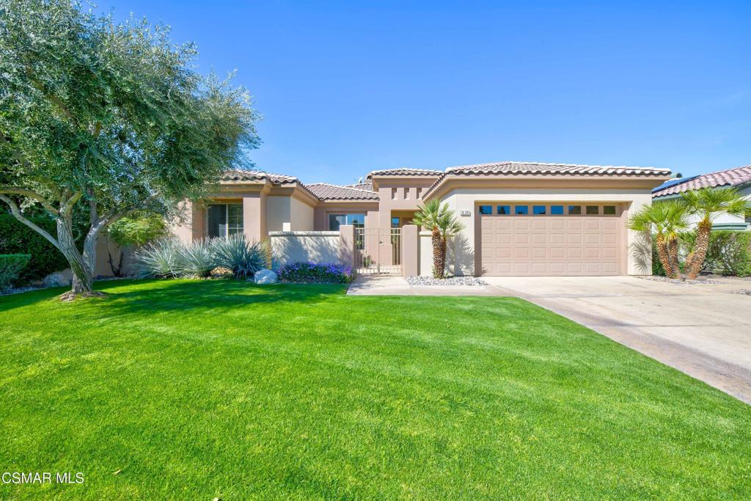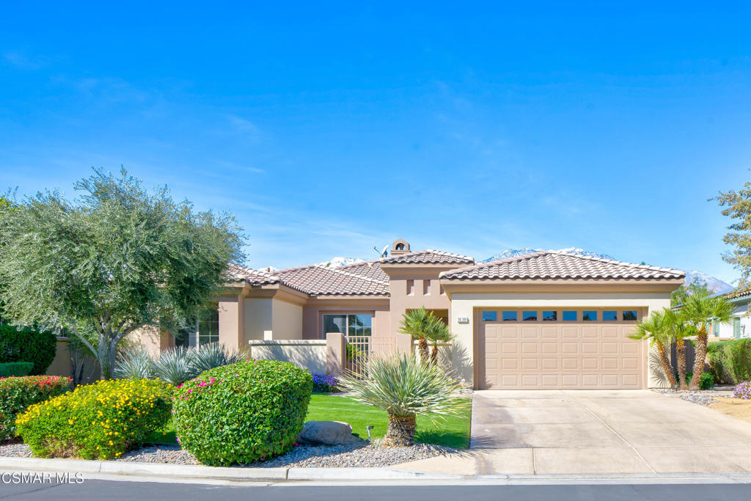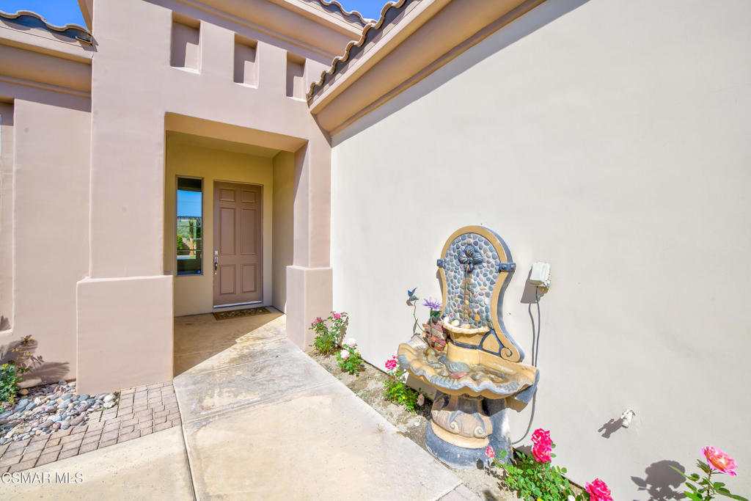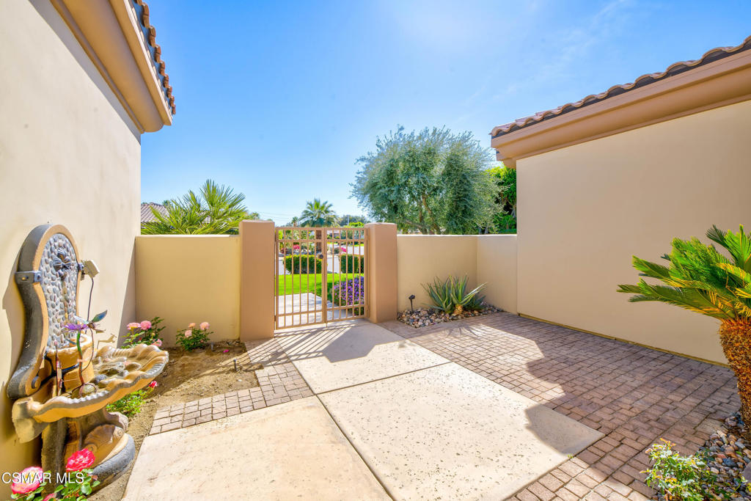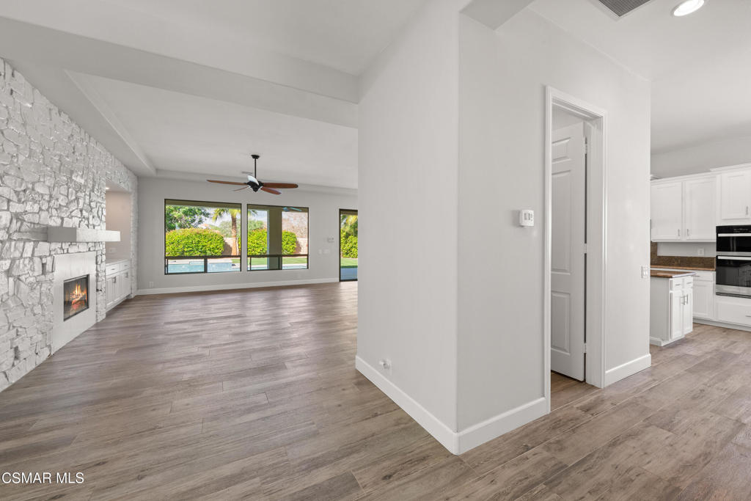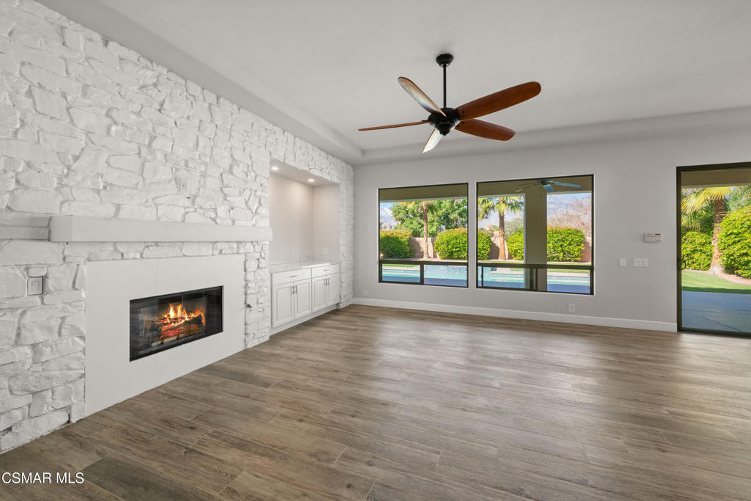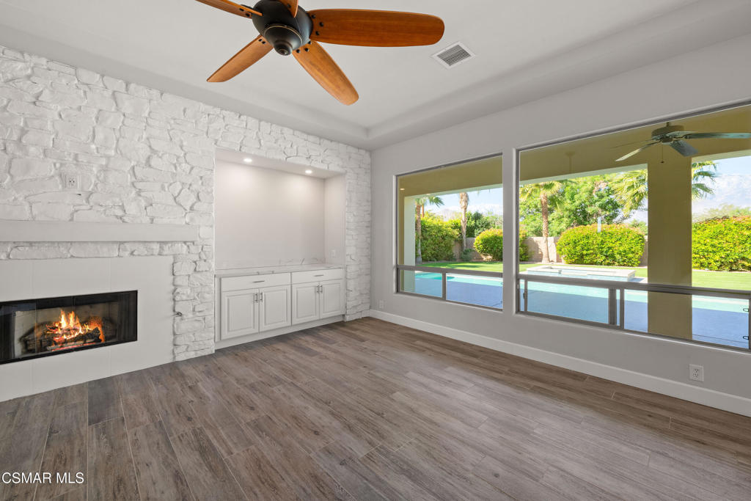35391 Vista Montana Court, Cathedral City, CA, 92234
35391 Vista Montana Court, Cathedral City, CA, 92234Basics
- Date added: Added 1か月 ago
- Category: Residential
- Type: SingleFamilyResidence
- Status: Active
- Bedrooms: 3
- Bathrooms: 3
- Half baths: 1
- Floors: 1, 1
- Area: 2283 sq ft
- Lot size: 10454, 10454 sq ft
- Year built: 2008
- Property Condition: UpdatedRemodeled
- View: Mountains,Panoramic,Pool,TreesWoods
- Subdivision Name: Rancho Paloma - 7535
- Zoning: R-R
- County: Riverside
- Land Lease Amount: 0
- MLS ID: 225001323
Description
-
Description:
Welcome to your own private oasis! This exquisite home is now available for your viewing. Nestled in the small gated community of Rancho Paloma in Cathedral City and bordering Rancho Mirage with only 22 homes and low HOA's.As you enter the gated courtyard and walk into the entry you'll immediately be taken by the large open floor plan with 10' ceilings and beautiful views. This home features a formal living room with a rock wall and fireplace, built-in media center and a large dining area great for entertaining. The primary en-suite with walk-in closet overlooks the heated Pool and spa with breathtaking views of the San Jacinto and Sant Rosa Mountains. Primary bath has 2 separate sinks, stone counters, claw foot tub, and large separate shower. There is a second bedroom with walk-in closet for guests. The Kitchen has been upgraded with granite countertops, stainless steel appliances, new oven and microwave, kitchen island, built-in deck area also with granite countertop. plenty of cabinet space as well as a large walk-in pantry. Additional upgrades include new water heater, I year old dual AC's and new epoxy painted garage floor. Outside, you can sit and relax on the covered patio overlooking the large yard, pool, and take in the privacy and the desert lifestyle with incredible views of all the beauty the desert has to offer. Close to Mission Hills golf course, shopping and restaurants.
Show all description
Location
- Directions: Rancho Paloma Community. From Gerald Ford, North on Plumley Road, left into the gate.
- Lot Size Acres: 0.24 acres
Building Details
- Water Source: Public
- Architectural Style: Contemporary
- Lot Features: BackYard,CulDeSac,SprinklersInRear,SprinklersInFront,Lawn,Landscaped,Paved,SprinklersTimer,Yard
- Sewer: PublicSewer
- Common Walls: NoCommonWalls
- Construction Materials: Stucco
- Fencing: Block,WroughtIron
- Foundation Details: Slab
- Garage Spaces: 2
- Levels: One
- Floor covering: Wood
Amenities & Features
- Pool Features: Heated,InGround,Private
- Parking Features: Concrete,DirectAccess,DoorSingle,Driveway,Garage,GarageDoorOpener
- Security Features: FireDetectionSystem,SecurityGate,SmokeDetectors
- Patio & Porch Features: Concrete
- Spa Features: Heated,InGround,Private
- Parking Total: 2
- Roof: Tile
- Association Amenities: CallForRules
- Utilities: CableAvailable
- Window Features: SolarScreens
- Cooling: CentralAir,Dual,Gas
- Door Features: FrenchDoors,SlidingDoors
- Fireplace Features: Decorative,Electric,LivingRoom
- Heating: Central,Electric,Fireplaces,NaturalGas
- Interior Features: BreakfastBar,CathedralCeilings,SeparateFormalDiningRoom,HighCeilings,Pantry,RecessedLighting,AllBedroomsDown,MainLevelPrimary,PrimarySuite,WalkInPantry,WalkInClosets
- Laundry Features: Inside
- Appliances: Dishwasher,GasCooking,Disposal,GasWaterHeater,IceMaker,Microwave,Refrigerator
Expenses, Fees & Taxes
- Association Fee: $165
Miscellaneous
- Association Fee Frequency: Monthly
- List Office Name: Pinnacle Estate Properties
- Listing Terms: Cash,Conventional,TrustConveyance
- Direction Faces: East
- Inclusions: Refrigerator.

