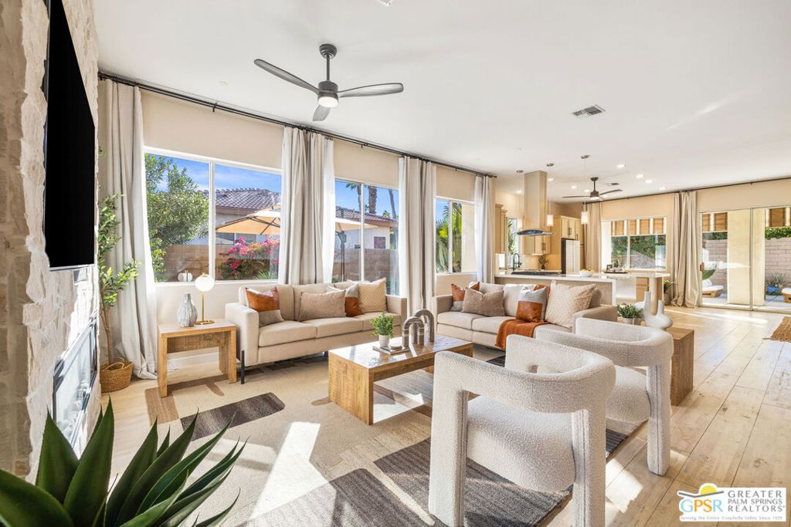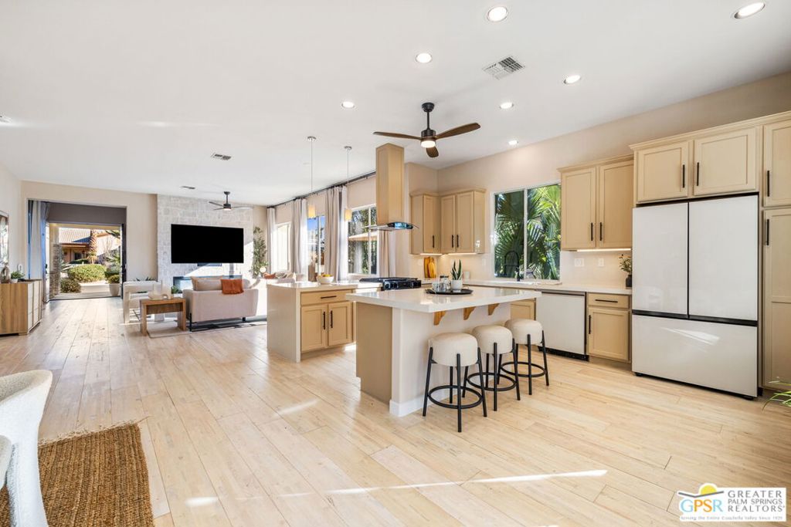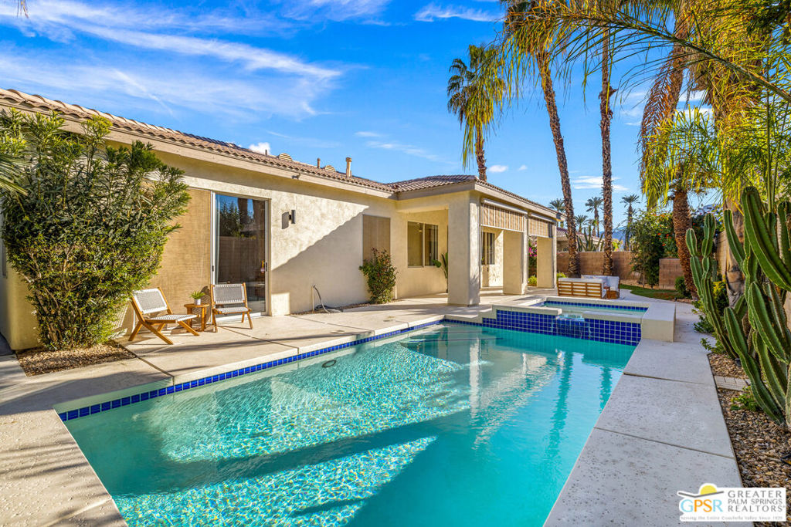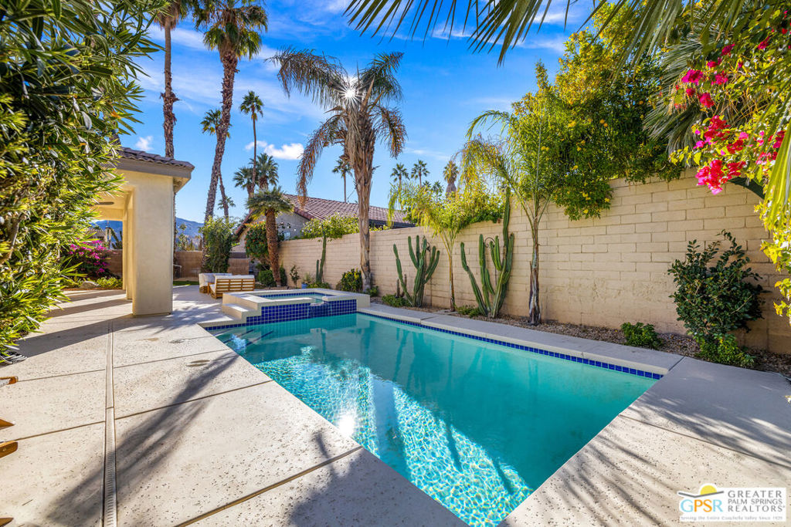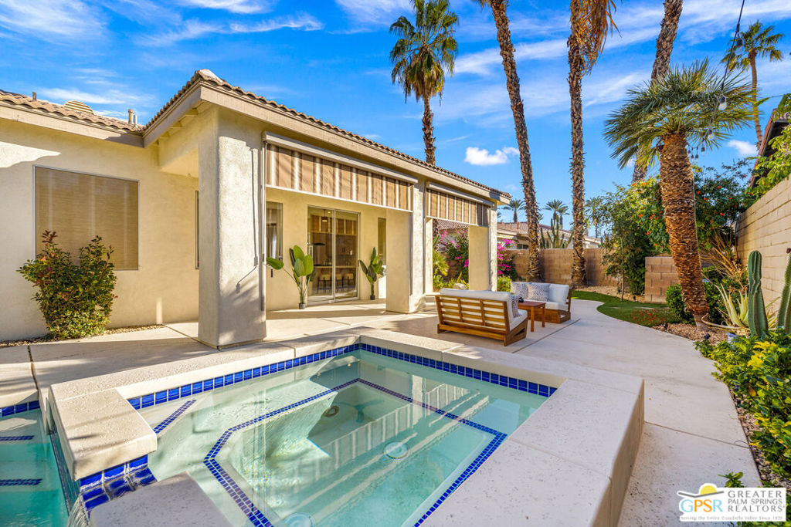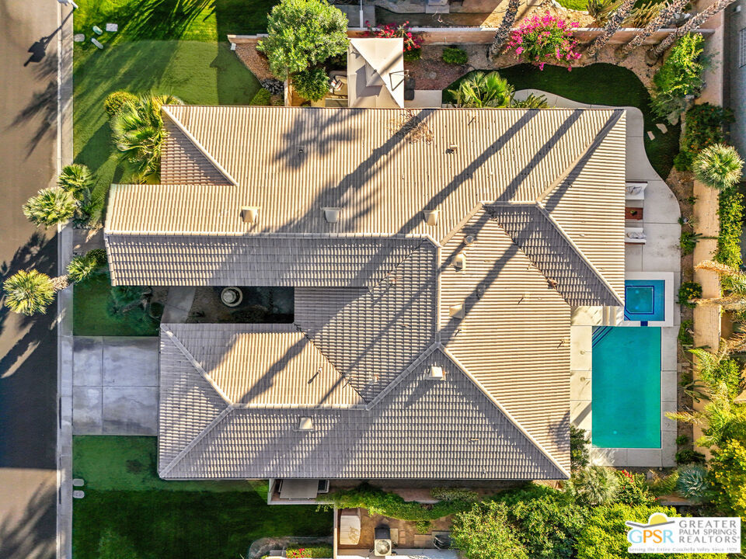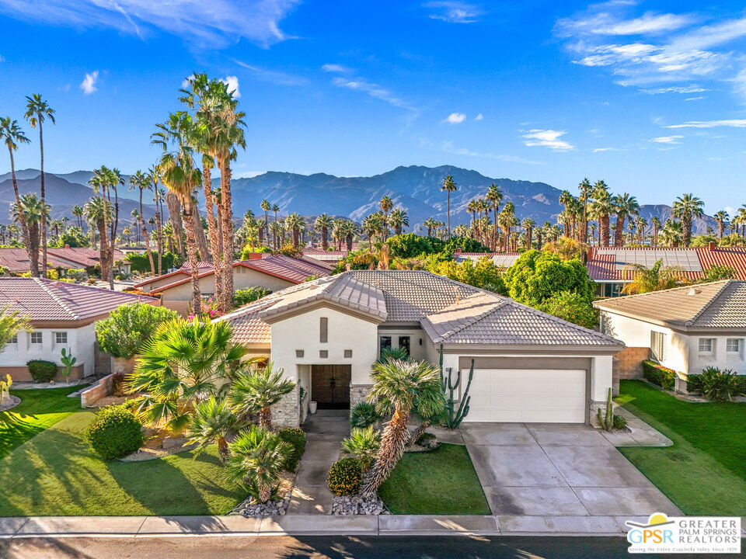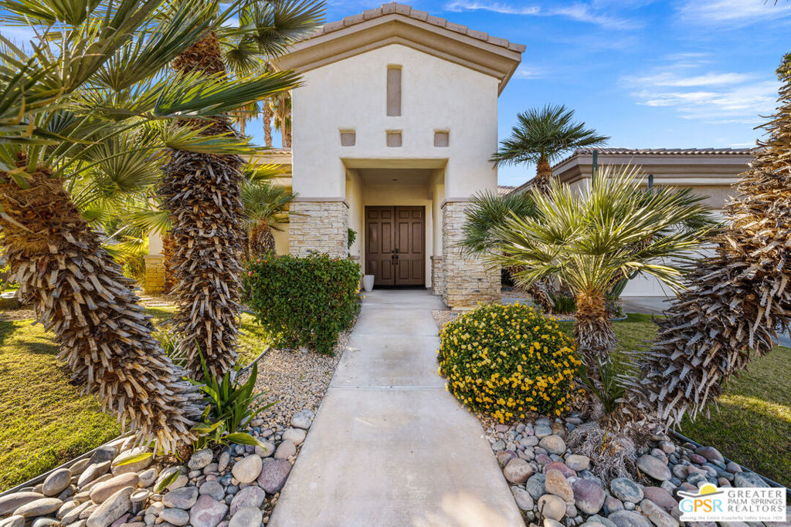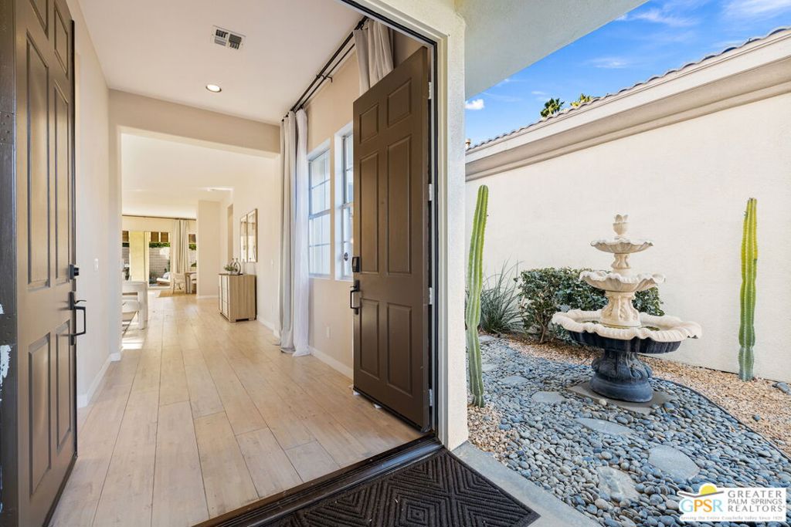35871 Calle Raphael, Cathedral City, CA, US, 92234
35871 Calle Raphael, Cathedral City, CA, US, 92234Basics
- Date added: Added 4 days ago
- Category: Residential
- Type: SingleFamilyResidence
- Status: Active
- Bedrooms: 4
- Bathrooms: 3
- Half baths: 0
- Floors: 1, 1
- Area: 2421 sq ft
- Lot size: 7841, 7841 sq ft
- Year built: 2000
- Property Condition: UpdatedRemodeled
- View: Mountains,Pool
- Subdivision Name: Aldea
- County: Riverside
- MLS ID: 24470467
Description
-
Description:
MAGICAL and HIGHLY UPGRADED 4 bed, 3 bath home with tall ceilings, an open floor plan, modern finishes and multiple doors that lead to the south and west-facing outdoor areas that include a private pool, spa, and generous mountain views! Additional highlights include stylish finishes like modern cabinetry, quartz counters, tile accents and wood flooring and a location that is within minutes to golf, restaurants, and entertainment venues! THIS ONE IS A GEM! Formal entry leads to an EXPANSIVE south-facing great room that is ABSOLUTELY BEAUTIFUL! You will especially love the upgraded kitchen with modern cabinets and quartz counters that opens to the south-facing living room with fireplace and the adjacent dining area with built-in buffet bar. The large, detached island is the icing on the cake and the sliding glass door that leads to the private west-facing backyard makes indoor/outdoor living possible and highly enjoyable! West-facing Primary Ensuite has views, access to the private pool and spa, a walk-in closet and a private spa-like bath with dual sinks, a walk-in closet shower, separate soaking tub and dry sauna. This is a dream come true! Located near the front of the house is Junior Ensuite Two complete with views to the south and a private bath with a walk-in shower with modern finishes worthy of an Instagram post! Bedroom Three, which has French doors that open to the front courtyard and Bedroom Four provide easy access to the hallway bath with walk-in shower. Inside laundry room with sink leads to the attached two car garage. This one is ready for you to enjoy!
Show all description
Location
- Directions: FROM DA VALL DRIVE: Take Gerald Ford Drive westbound. Right on Plumbley Road. Left on Via Aldea and through gate. Left on Calle Sonoma and onto Calle Raphael.
- Lot Size Acres: 0.18 acres
Building Details
- Architectural Style: Contemporary
- Lot Features: Lawn,Landscaped
- Sewer: SewerTapPaid
- Common Walls: NoCommonWalls
- Construction Materials: Stucco
- Fencing: Block
- Foundation Details: Slab
- Garage Spaces: 2
- Levels: One
- Floor covering: Tile
Amenities & Features
- Pool Features: Gunite,Private
- Parking Features: DoorMulti,DirectAccess,Garage,GarageDoorOpener,SideBySide
- Security Features: CarbonMonoxideDetectors,SmokeDetectors
- Patio & Porch Features: Covered,Open,Patio
- Spa Features: Gunite,Heated
- Parking Total: 2
- Roof: Tile
- Window Features: Drapes,Screens
- Cooling: CentralAir
- Door Features: DoubleDoorEntry,SlidingDoors
- Fireplace Features: LivingRoom
- Furnished: Unfurnished
- Heating: Central,ForcedAir
- Interior Features: BreakfastBar,CeilingFans,SeparateFormalDiningRoom,HighCeilings,OpenFloorplan,RecessedLighting,UtilityRoom,WalkInClosets
- Laundry Features: LaundryRoom
- Appliances: BuiltIn,Dishwasher,GasCooktop,Disposal,Microwave,Oven,Refrigerator,RangeHood,VentedExhaustFan,Dryer,Washer
Expenses, Fees & Taxes
- Association Fee: $200
Miscellaneous
- Association Fee Frequency: Monthly
- List Office Name: Keller Williams Luxury Homes
- Listing Terms: Cash
- Direction Faces: East
- Exclusions: All personal inventory.
- Inclusions: All attached appliances. Large screen TV + sound bar.

