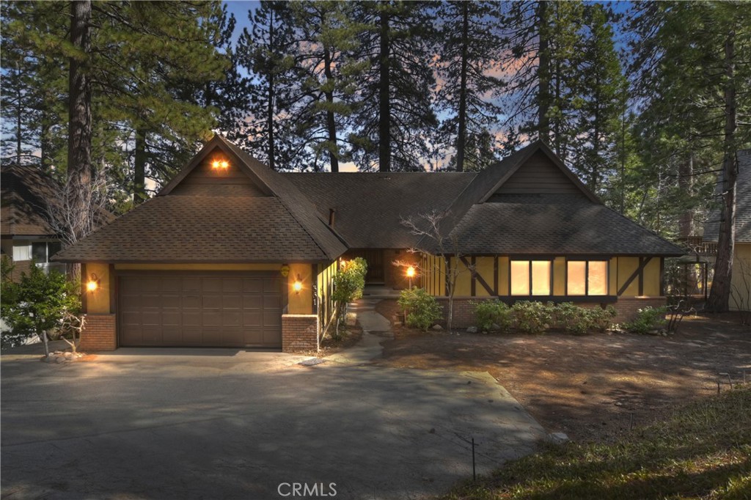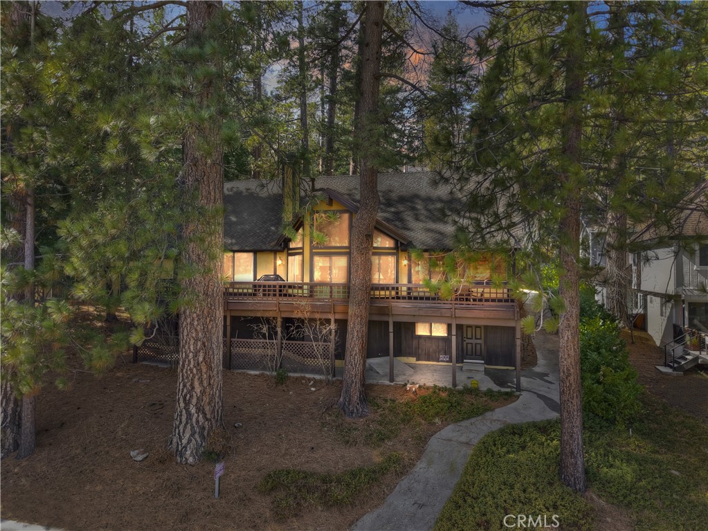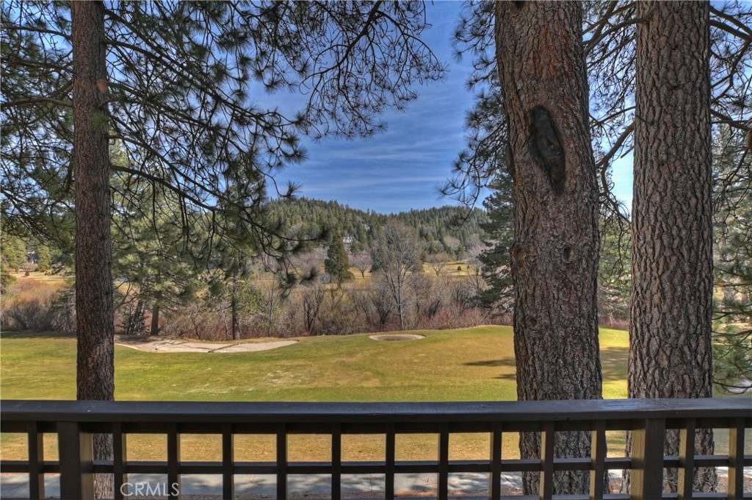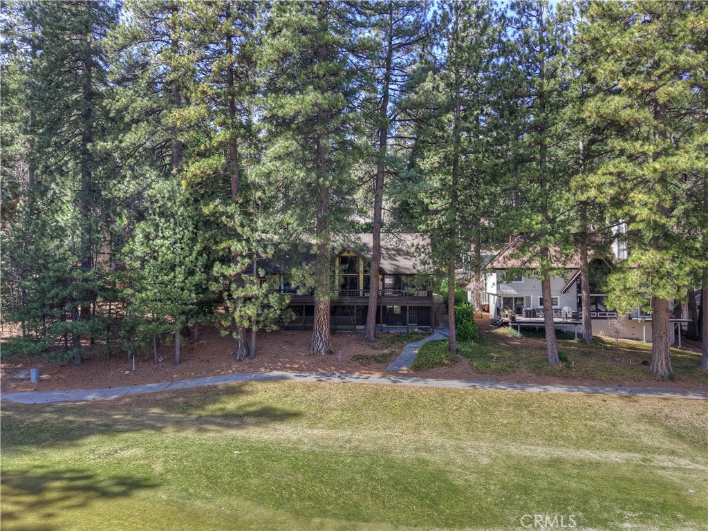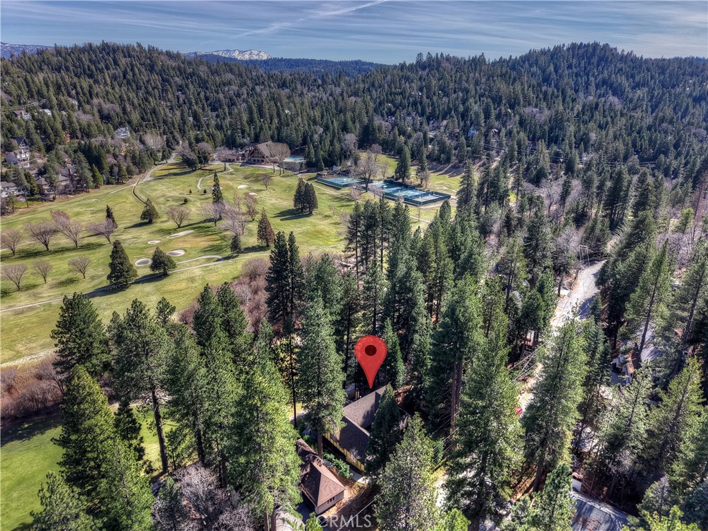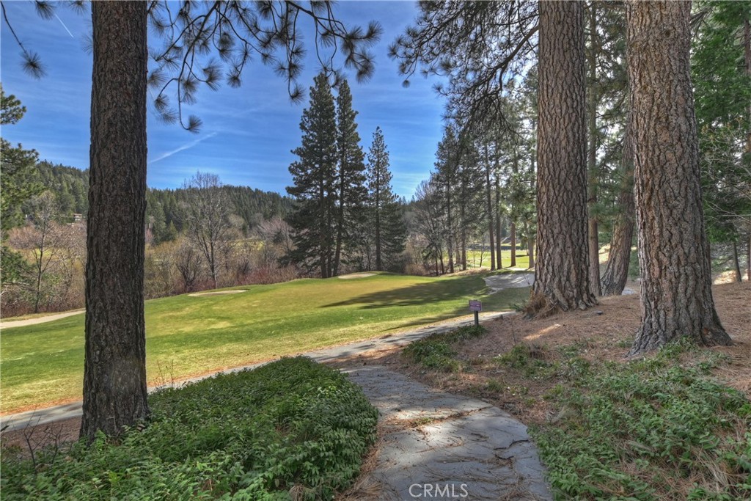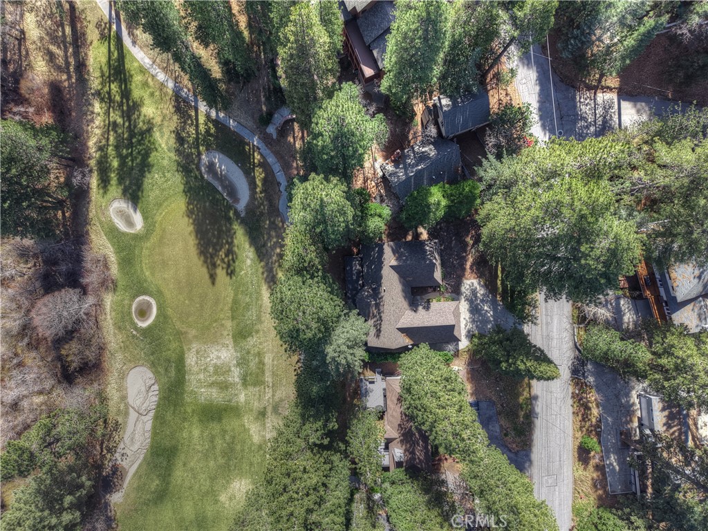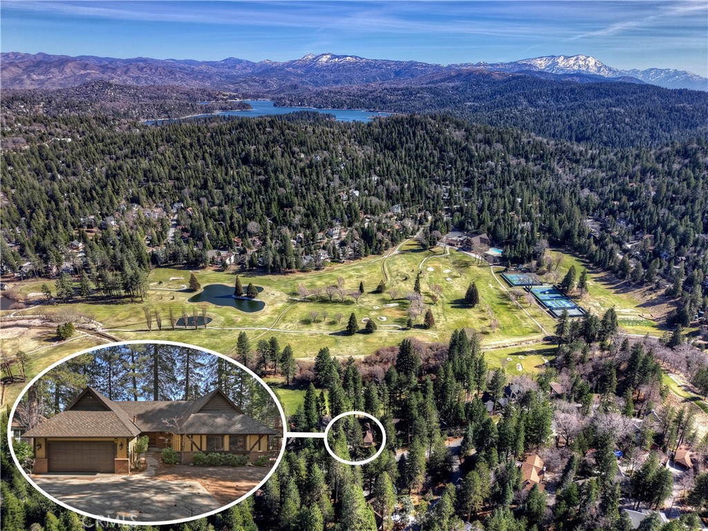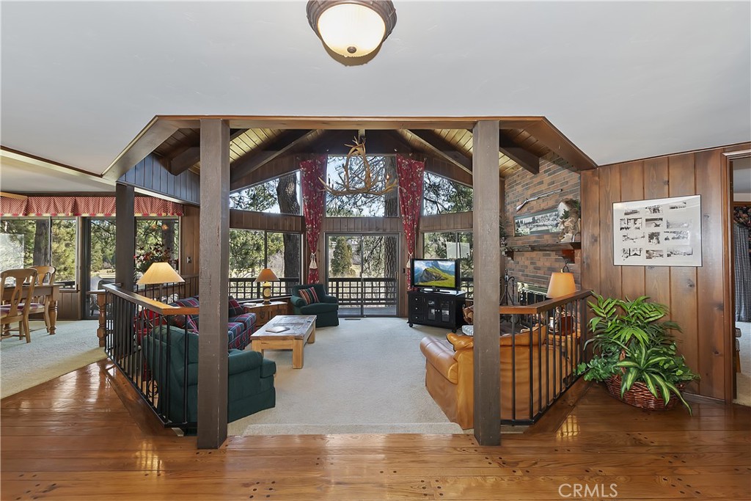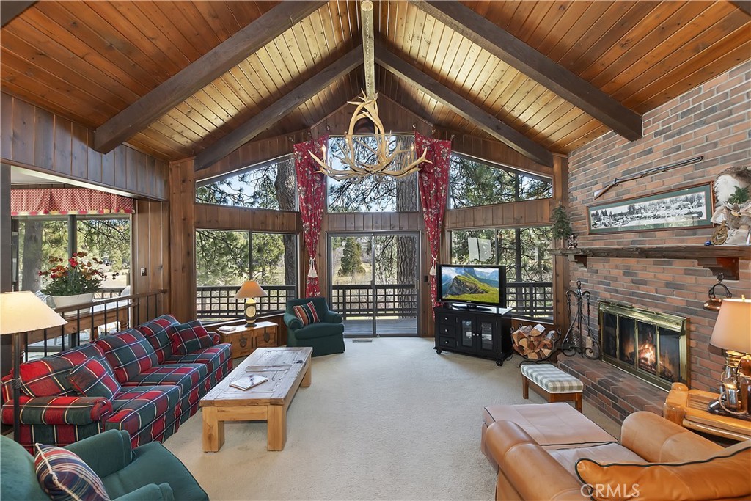361 Riviera Drive, Lake Arrowhead, CA, US, 92352
361 Riviera Drive, Lake Arrowhead, CA, US, 92352Basics
- Date added: Added 3 days ago
- Category: Residential
- Type: SingleFamilyResidence
- Status: Active
- Bedrooms: 5
- Bathrooms: 3
- Floors: 2, 2
- Area: 2846 sq ft
- Lot size: 11387, 11387 sq ft
- Year built: 1977
- View: GolfCourse,TreesWoods
- Subdivision Name: Arrowhead Woods (AWHW)
- Zoning: LA/RS-14M
- County: San Bernardino
- MLS ID: IG25034056
Description
-
Description:
European Château-Inspired Retreat Overlooking the Lake Arrowhead Country Club
Tucked away on a peaceful cul-de-sac and gracefully perched above the 8th green of the Arrowhead Country Club, this enchanting European château-inspired home blends classic elegance with effortless comfort. Offering 5 bedrooms, 3 baths, and 2,847 square feet of inviting living space, this home is designed for those who appreciate stunning views, timeless architecture, and an open, airy ambiance.
Inside, vaulted ceilings and an expansive open floor plan create a sense of grandeur, while a striking floor-to-ceiling Brick fireplace serves as the heart of the home, adding warmth and character to the main living area. Walls of windows showcase breathtaking golf course views, seamlessly connecting the indoors with the natural beauty beyond.
With 11,387 square feet of beautifully landscaped grounds, the outdoor spaces invite relaxation and entertaining, whether you're enjoying a quiet morning on the patio or watching the sunset over the fairways. A dedicated golf cart garage with direct access to the course ensures easy enjoyment of country club living.
A rare find in an unbeatable location, this home offers a perfect balance of charm, tranquility, and effortless elegance.
Show all description
Location
- Directions: From Grass Valley turn left on Clubhouse, right on Fairway, right on Brentwood, right on Brentwood, Right on Riviera
- Lot Size Acres: 0.2614 acres
Building Details
- Structure Type: House
- Water Source: Public
- Lot Features: GentleSloping
- Sewer: PublicSewer
- Common Walls: NoCommonWalls
- Fencing: None
- Garage Spaces: 2
- Levels: Two
- Floor covering: Carpet
Amenities & Features
- Pool Features: None
- Parking Features: Concrete,Garage
- Patio & Porch Features: Deck
- Spa Features: None
- Parking Total: 2
- Roof: Shingle
- Association Amenities: CallForRules
- Utilities: ElectricityConnected,NaturalGasConnected,SewerConnected,WaterConnected
- Cooling: None
- Fireplace Features: LivingRoom
- Heating: Central
- Interior Features: BreakfastBar,CeilingFans,LivingRoomDeckAttached,OpenFloorplan,TileCounters,BedroomOnMainLevel,MainLevelPrimary,PrimarySuite
- Appliances: DoubleOven,Dishwasher,GasCooktop,GasOven,Microwave,Refrigerator,TrashCompactor,Dryer,Washer
Nearby Schools
- Middle Or Junior School: Mary Putnam
- Elementary School: Lake Arrowhead
- High School: Rim Of The World
- High School District: Rim of the World
Expenses, Fees & Taxes
- Association Fee: 0
Miscellaneous
- List Office Name: KELLER WILLIAMS BIG BEAR
- Listing Terms: Cash,Conventional,FHA,VaLoan
- Common Interest: None
- Community Features: Biking,Fishing,Golf,Hiking,Lake,Mountainous,NearNationalForest,WaterSports
- Inclusions: Furnishings Negotiable
- Virtual Tour URL Branded: https://www.tourfactory.com/3191672
- Attribution Contact: 909-744-4740

