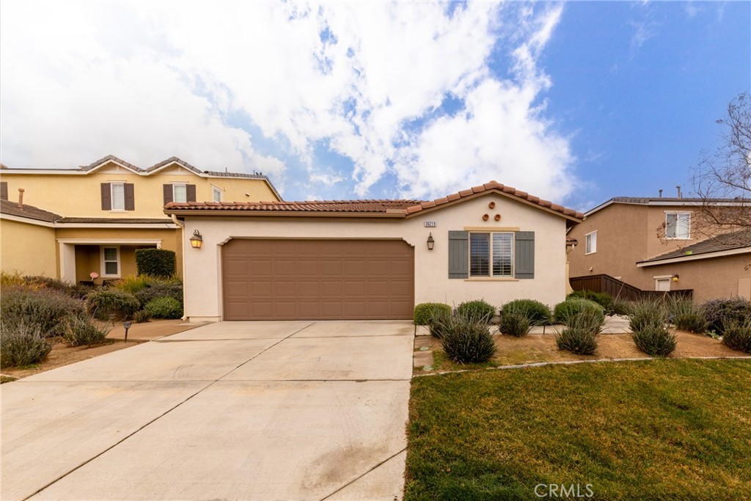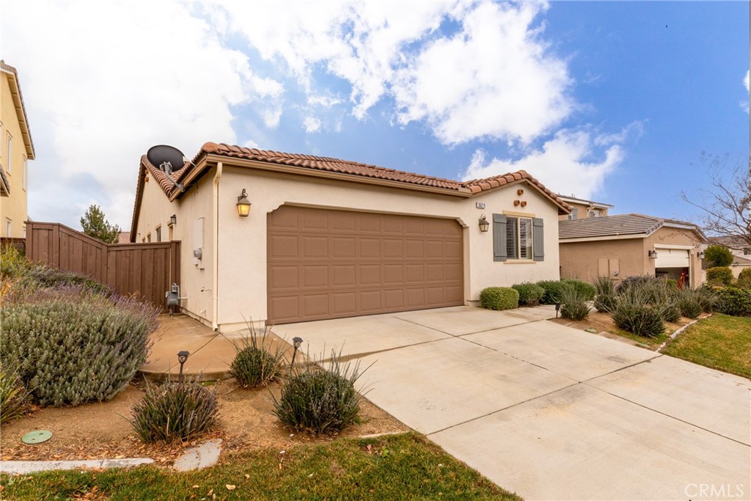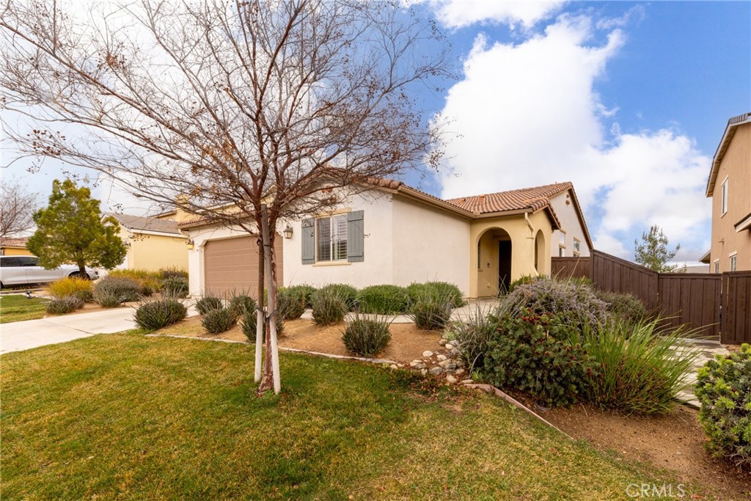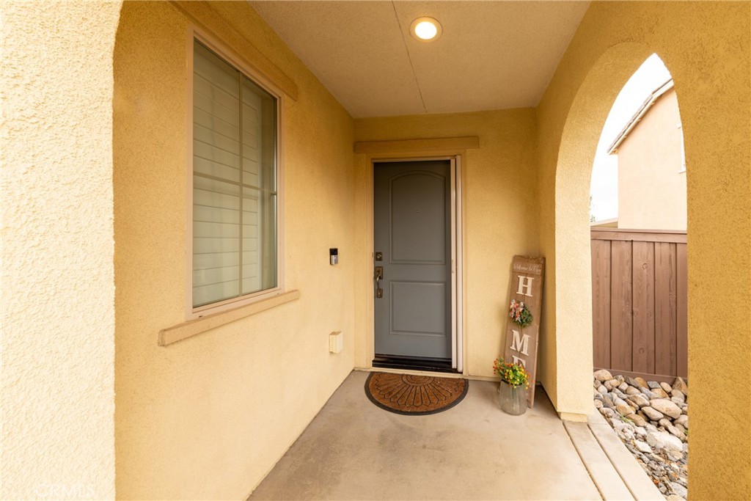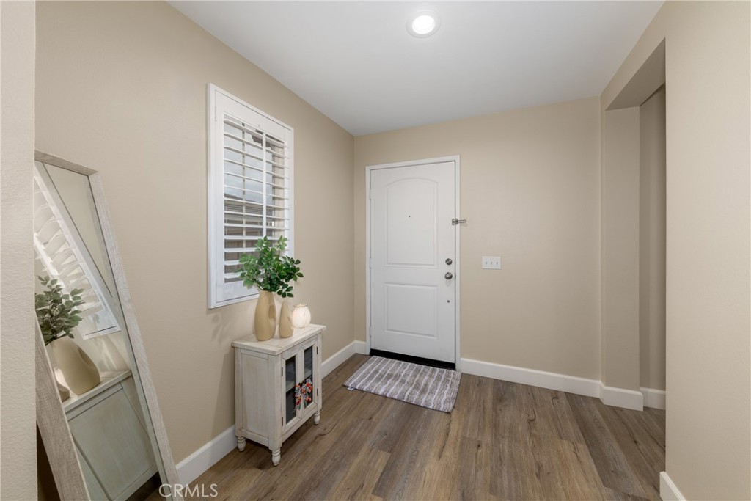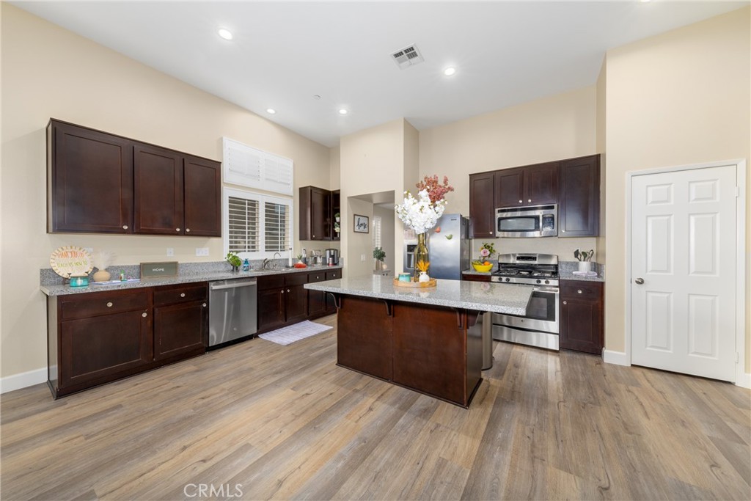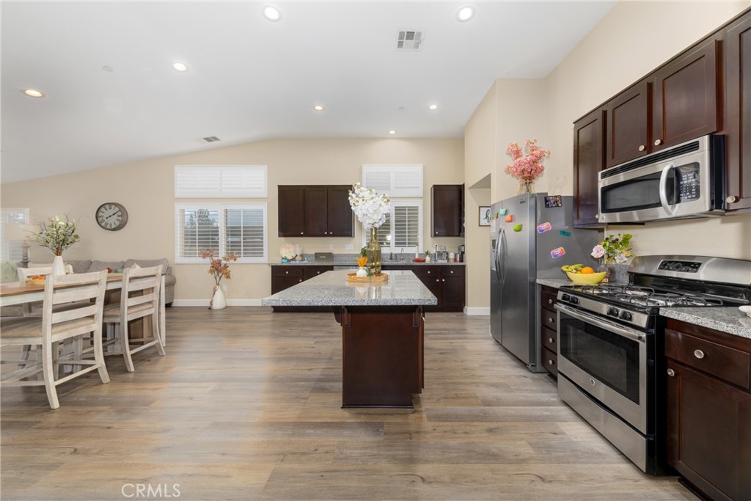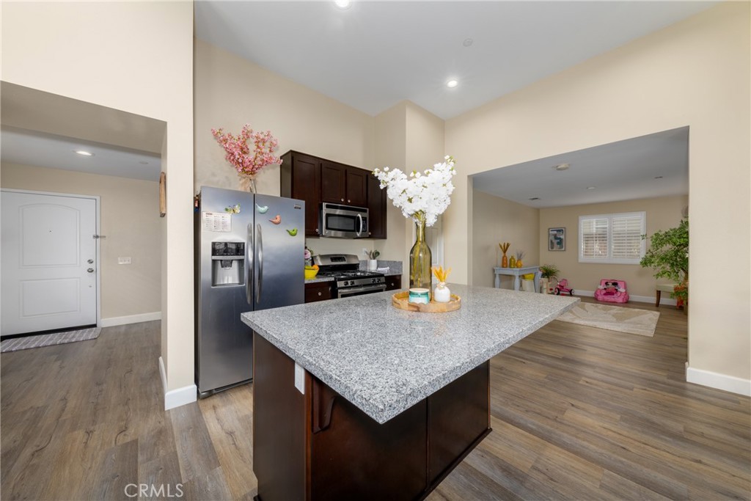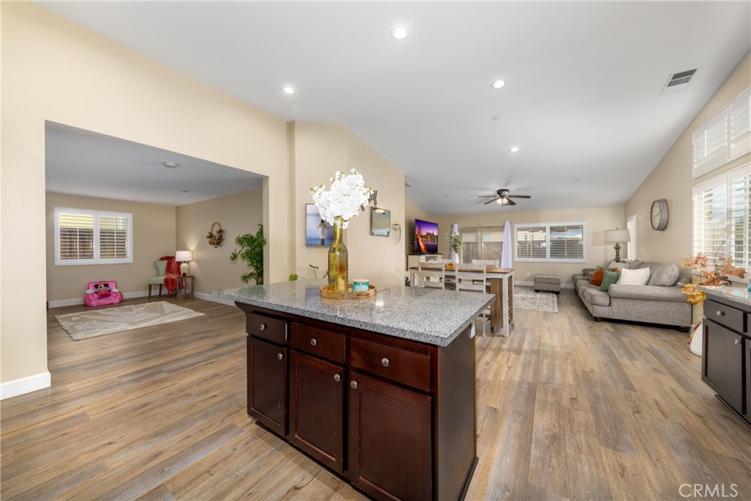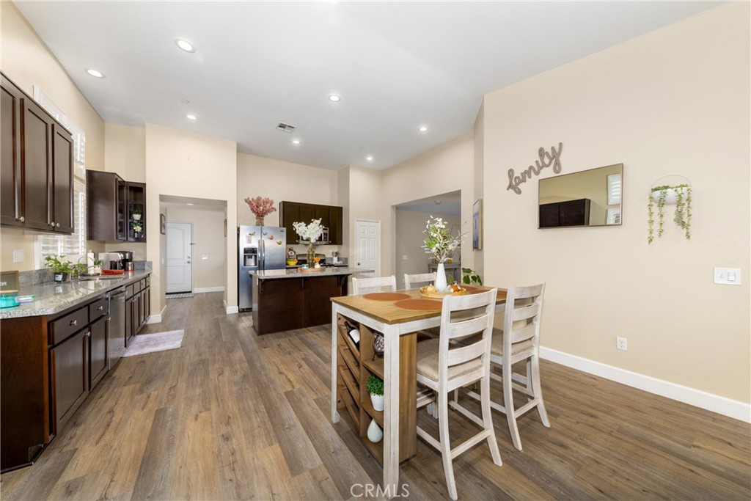36219 Straightaway Drive, Beaumont, CA, US, 92223
36219 Straightaway Drive, Beaumont, CA, US, 92223Basics
- Date added: Added 2 days ago
- Category: Residential
- Type: SingleFamilyResidence
- Status: Active
- Bedrooms: 3
- Bathrooms: 2
- Floors: 1, 1
- Area: 1761 sq ft
- Lot size: 5663, 5663 sq ft
- Year built: 2013
- Property Condition: UpdatedRemodeled,Turnkey
- View: Neighborhood
- Subdivision Name: Solera (SLRA)
- County: Riverside
- MLS ID: IG25030488
Description
-
Description:
Immaculate home ready for its new family! This 3 bedroom, 2 bath home is located in the gated community of Oak Valley II. Upon arrival, you will see a single story home with a neatly landscaped yard. Inside the home there is luxury vinyl plank flooring, plantation shutters, and ceiling fans throughout. The nice sized kitchen has plenty of cabinet space, a walk in pantry, an island with a breakfast bar that opens up to the dining and living rooms creating a large open floor plan. Off the kitchen is a separate area that could be used as an office or playroom or it could be closed off for an additional bedroom. The primary suite has a large walk-in closet, large shower, and a separate bathtub. There are 2 additional bedrooms on the opposite side of the home along with an indoor laundry room. The backyard is upgraded with a vinyl covered patio with a ceiling fan and is nicely landscaped. Added bonuses included rain gutters and a water softener system. Priced to sell! Come view this home today!
Show all description
Location
- Directions: Off the 10 freeway on Oak Valley Parkway
- Lot Size Acres: 0.13 acres
Building Details
- Structure Type: House
- Water Source: Public
- Architectural Style: Traditional
- Lot Features: ZeroToOneUnitAcre,SprinklersInRear,SprinklersInFront,NearPark,Yard
- Sewer: PublicSewer
- Common Walls: NoCommonWalls
- Construction Materials: Drywall,Stucco
- Fencing: Wood
- Foundation Details: Slab
- Garage Spaces: 2
- Levels: One
- Floor covering: Vinyl
Amenities & Features
- Pool Features: None
- Parking Features: DirectAccess,DoorSingle,Driveway,GarageFacesFront,Garage,Public
- Security Features: GatedCommunity,SmokeDetectors
- Patio & Porch Features: Concrete,Covered,FrontPorch,Patio
- Parking Total: 2
- Roof: Tile
- Association Amenities: PicnicArea,Playground
- Utilities: CableAvailable,ElectricityConnected,NaturalGasConnected,SewerConnected,WaterConnected
- Window Features: DoublePaneWindows,PlantationShutters,Screens
- Cooling: CentralAir
- Door Features: SlidingDoors
- Electric: Standard
- Fireplace Features: None
- Heating: Central
- Interior Features: BreakfastBar,CeilingFans,SeparateFormalDiningRoom,GraniteCounters,HighCeilings,OpenFloorplan,Pantry,RecessedLighting,Storage,Unfurnished,AllBedroomsDown,BedroomOnMainLevel,MainLevelPrimary,PrimarySuite,WalkInPantry,WalkInClosets
- Laundry Features: WasherHookup,GasDryerHookup,Inside,LaundryRoom
- Appliances: Dishwasher,GasCooktop,Disposal,GasOven,GasRange,GasWaterHeater,Microwave,SelfCleaningOven,WaterSoftener,WaterToRefrigerator
Nearby Schools
- Middle Or Junior School: Mountain View
- Elementary School: Tournament Hills
- High School: Beaumont
- High School District: Beaumont
Expenses, Fees & Taxes
- Association Fee: $117
Miscellaneous
- Association Fee Frequency: Monthly
- List Office Name: REALTY MASTERS & ASSOCIATES
- Listing Terms: Cash,CashToNewLoan,Conventional,Contract,FHA,Submit,VaLoan
- Common Interest: None
- Community Features: Biking,Curbs,StreetLights,Sidewalks,Gated,Park
- Direction Faces: West
- Attribution Contact: 909-224-1153

