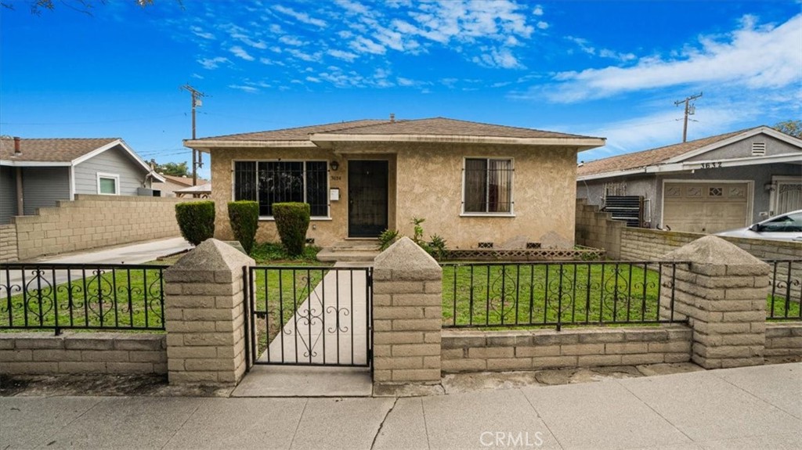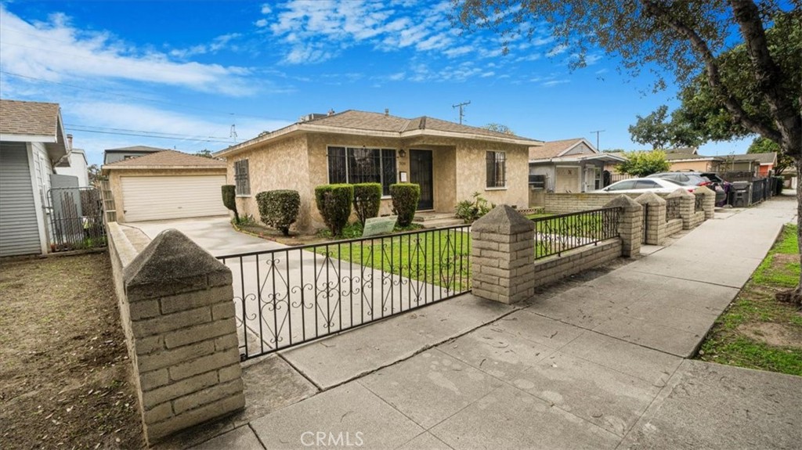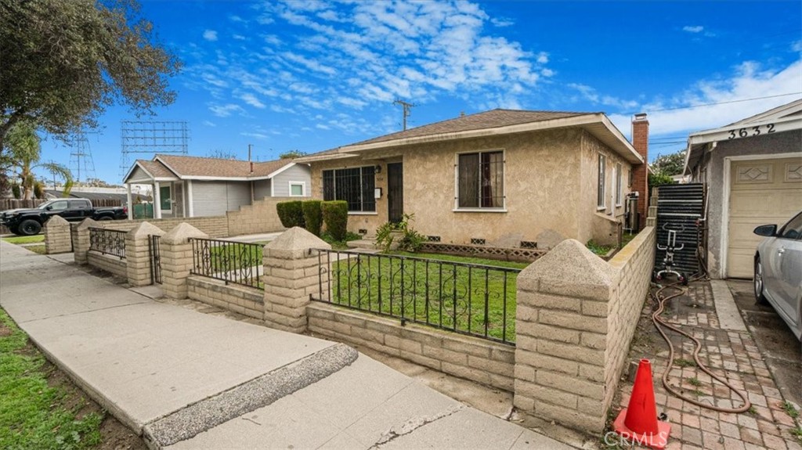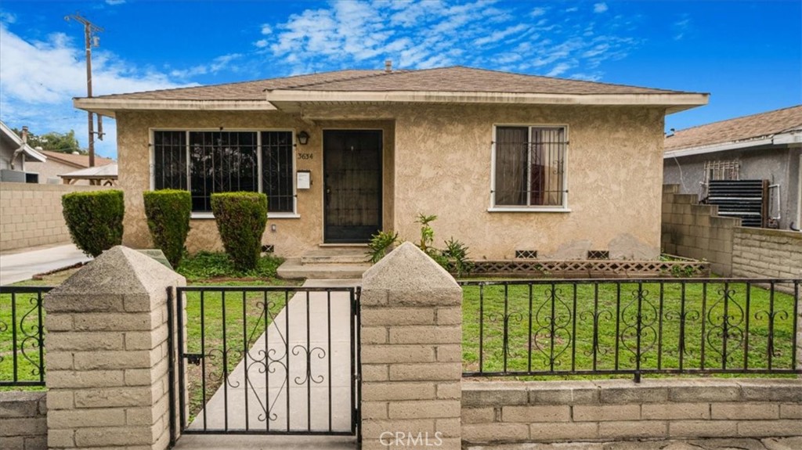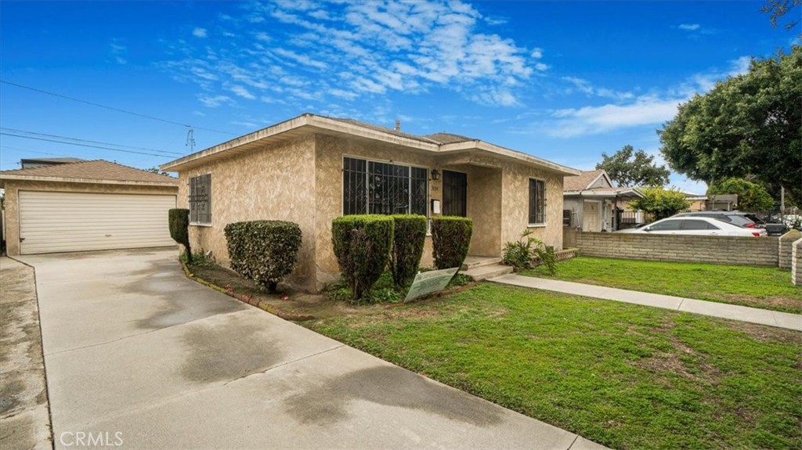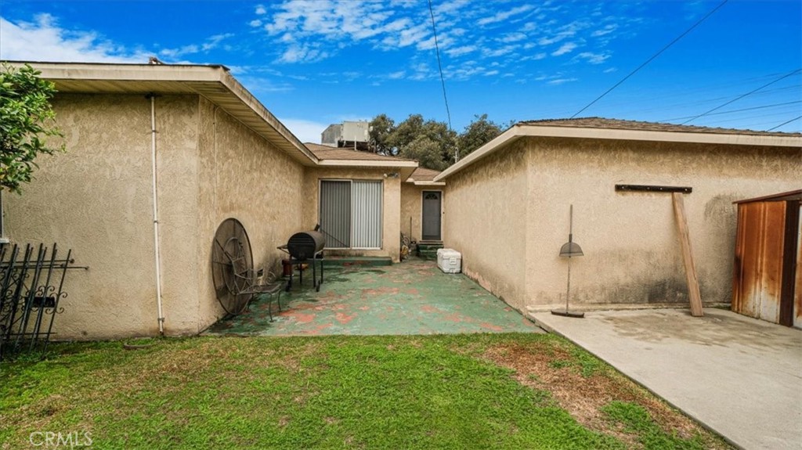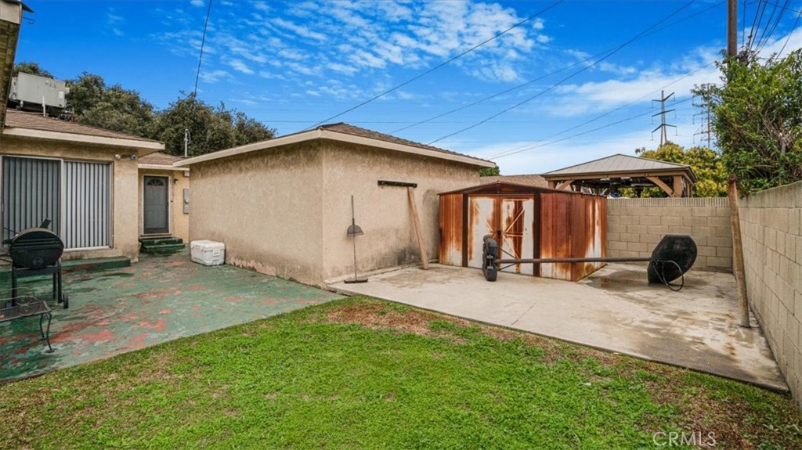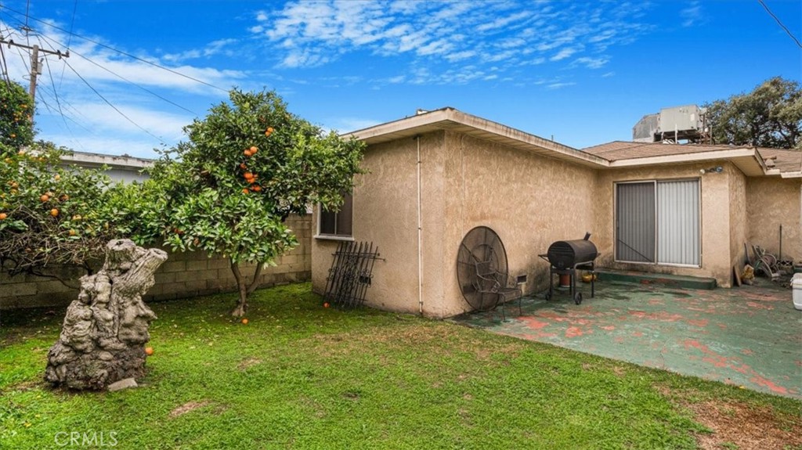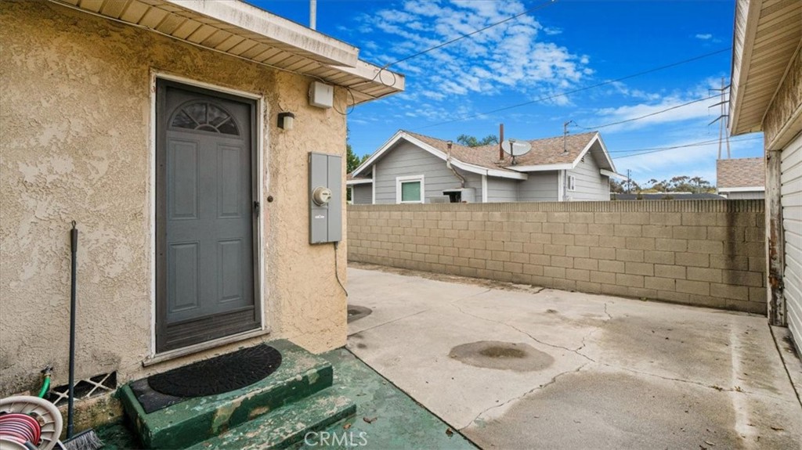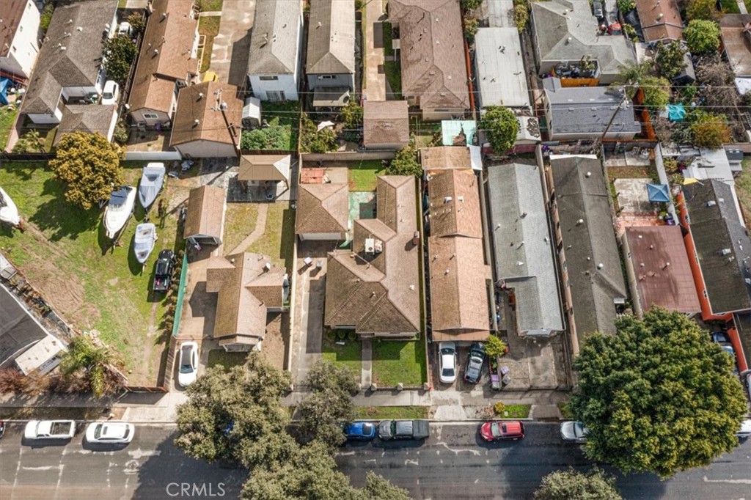3634 Caspian Avenue, Long Beach, CA, US, 90810
3634 Caspian Avenue, Long Beach, CA, US, 90810Basics
- Date added: Added 5日 ago
- Category: Residential
- Type: SingleFamilyResidence
- Status: Active
- Bedrooms: 3
- Bathrooms: 2
- Floors: 1, 1
- Area: 1329 sq ft
- Lot size: 5093, 5093 sq ft
- Year built: 1954
- Property Condition: Fixer
- View: Neighborhood
- Subdivision Name: Westside
- Zoning: LBR1N
- County: Los Angeles
- MLS ID: IV25069568
Description
-
Description:
Fixer, Unfinished Rehabilitation Project! This 3 bedroom 2 bathroom home is situated on a quaint family oriented street in city of Long Beach. With 1,329 square feet of living space, and a 5,093 square foot lot. This home has been partially rehabbed with a remodeled kitchen, hallway bathroom and laminate flooring throughout a large portion of the home. The kitchen boasts new cabinetry, quartz counter tops, laminate flooring and an area for stacked laundry facilities. Recessed lighting has been installed in the kitchen and living room. The living room has laminate flooring, but needs paint. The bedrooms are unfinished, the master bathroom has been gutted and needs to be finished. The plumbing has been updated, and a water softener system is installed. This is a court ordered sale, and is sold in it's As-Is, Where-Is condition. No repairs will be made or credits given for repairs. The property may not qualify for financing in it's current state.
Show all description
Location
- Directions: Main Cross Streets: W. Wardlow Rd. & Santa Fe Ave. | Head East on W. Wardlow Rd., then South on Caspian Ave.
- Lot Size Acres: 0.1169 acres
Building Details
- Structure Type: House
- Water Source: Public
- Lot Features: BackYard,FrontYard,Lawn,RectangularLot
- Sewer: PublicSewer
- Common Walls: NoCommonWalls
- Construction Materials: Frame,Stucco
- Fencing: Block
- Foundation Details: Raised
- Garage Spaces: 1
- Levels: One
- Floor covering: Laminate
Amenities & Features
- Pool Features: None
- Parking Features: DoorSingle,Driveway,GarageFacesFront,Garage,OffStreet
- Security Features: CarbonMonoxideDetectors,SmokeDetectors
- Patio & Porch Features: None
- Spa Features: None
- Accessibility Features: None
- Parking Total: 1
- Roof: Composition
- Utilities: ElectricityConnected,NaturalGasConnected,SewerConnected,WaterConnected
- Cooling: CentralAir
- Fireplace Features: FamilyRoom
- Heating: Central
- Interior Features: BreakfastArea,QuartzCounters,RecessedLighting
- Laundry Features: WasherHookup,GasDryerHookup,InKitchen
- Appliances: ElectricCooktop,ElectricOven,FreeStandingRange,Disposal,RangeHood
Nearby Schools
- High School District: Long Beach Unified
Expenses, Fees & Taxes
- Association Fee: 0
Miscellaneous
- List Office Name: GS STRATEGIES, INC.
- Listing Terms: Cash,CashToNewLoan,Conventional,CourtApproval,Fha203k
- Common Interest: None
- Community Features: Curbs,StreetLights,Suburban,Sidewalks
- Direction Faces: West
- Exclusions: N/A
- Inclusions: N/A
- Virtual Tour URL Branded: https://my.matterport.com/models/u1vuXut3pNy
- Attribution Contact: 909-228-5255

