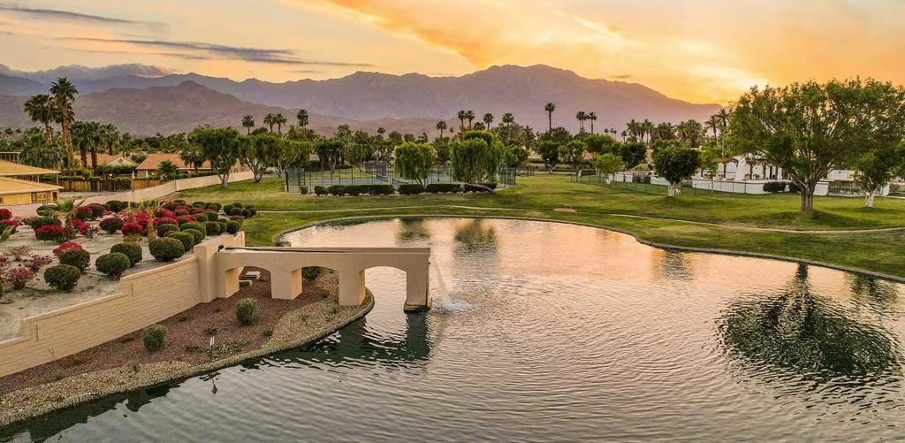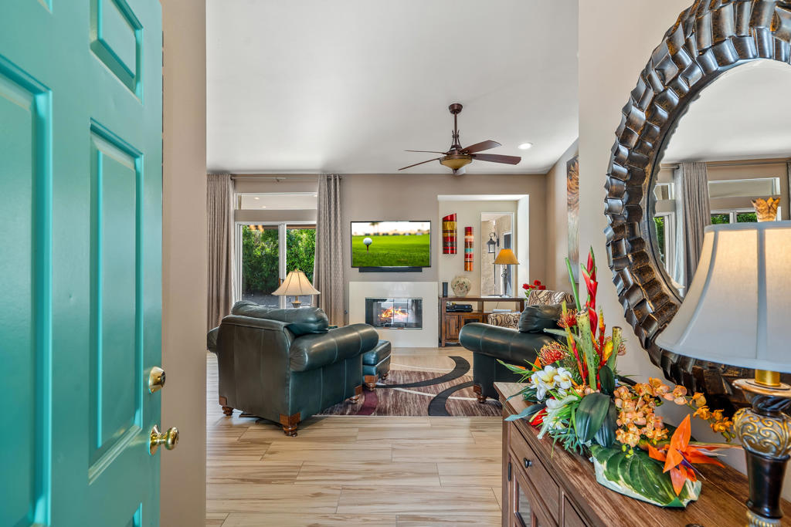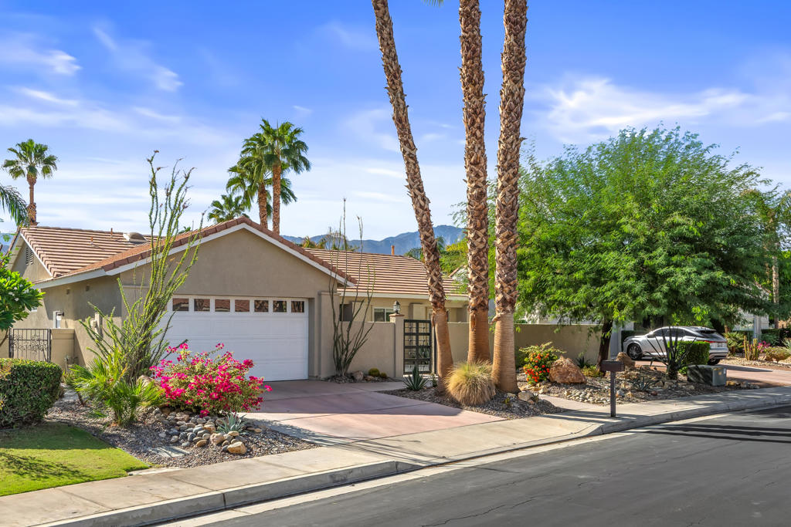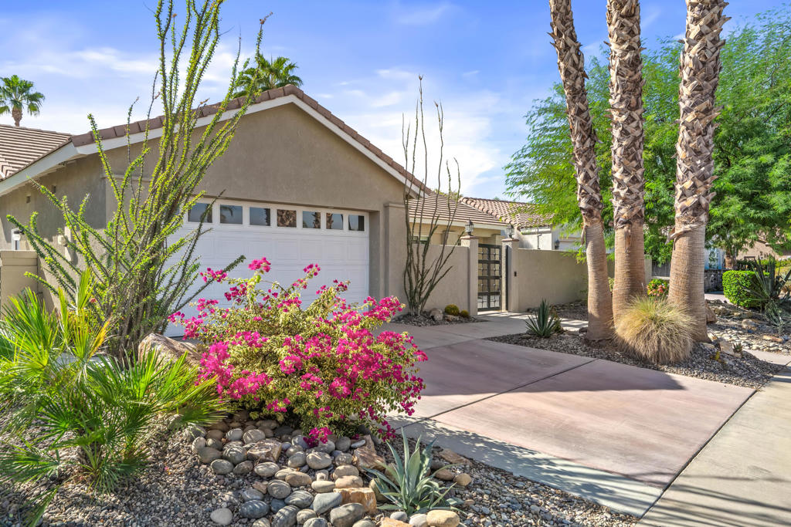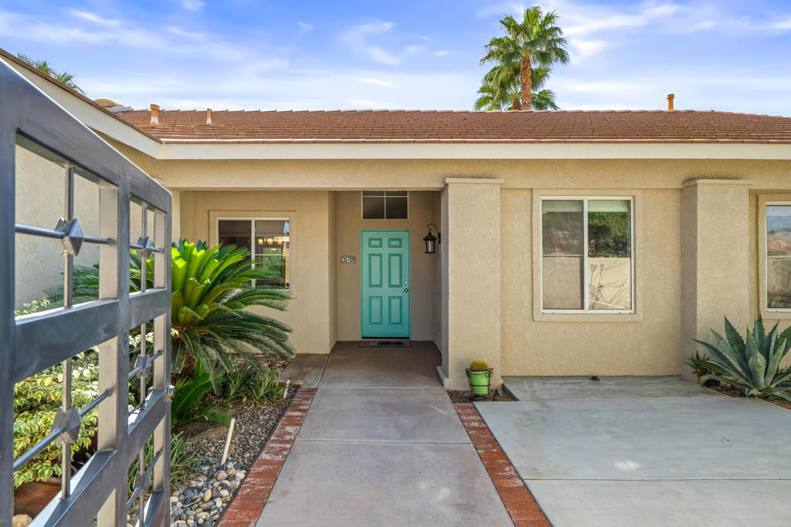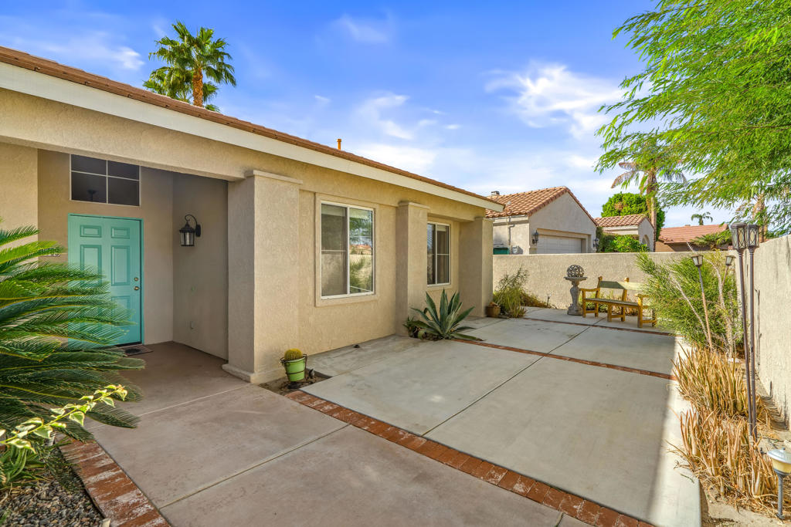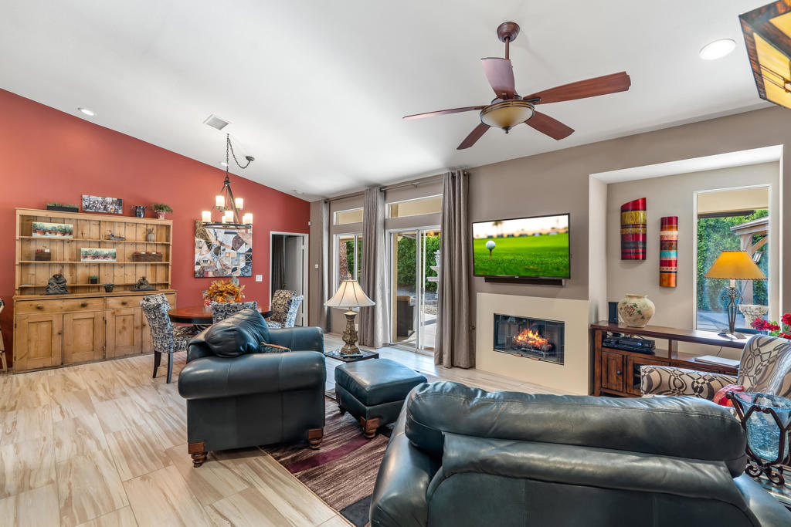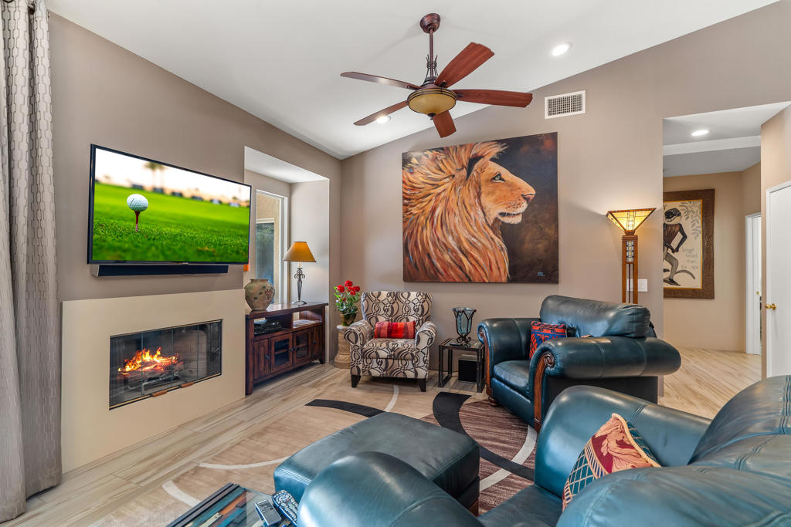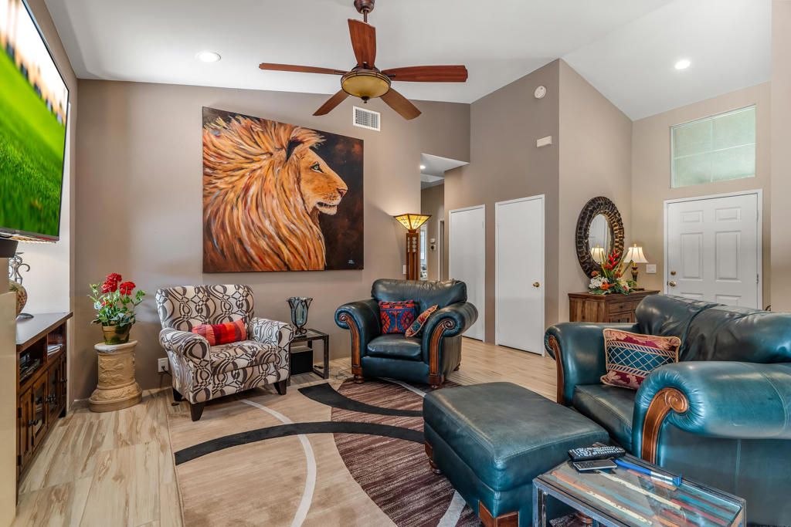36709 Avenida Del Sol, Cathedral City, CA, US, 92234
36709 Avenida Del Sol, Cathedral City, CA, US, 92234Basics
- Date added: Added 3 days ago
- Category: Residential
- Type: SingleFamilyResidence
- Status: Active
- Bedrooms: 4
- Bathrooms: 3
- Half baths: 0
- Floors: 1, 1
- Area: 1711 sq ft
- Lot size: 8712, 8712 sq ft
- Year built: 1994
- Property Condition: UpdatedRemodeled
- View: Mountains
- Subdivision Name: Rio Del Sol
- Zoning: R-1
- County: Riverside
- Land Lease Amount: $1,976
- MLS ID: 219124397PS
Description
-
Description:
Welcome to Rio del Sol: A Hidden Gem located on the Gerald Ford Corridor. Tucked away in the serene and picturesque community of Rio del Sol. This former model home has been expertly remodeled to offer modern comfort and style. With 2 primary ensuites and 2 secondary bedrooms w/ dedicated remodeled bathrooms. The reimagined kitchen offers high end cabinets and granite counter surfaces. Beyond the home, Rio del Sol offers a variety of amenities for your enjoyment. Take a refreshing dip in the community pool or relax in the spa, play a game of tennis, of take your dog for a stroll at the dog park. The picturesque lake provides breathtaking views, perfect for unwinding after a busy day. For those who enjoy an active lifestyle, the community roads form a perfect 1-mile loop, ideal for a leisurely evening walk o job. Come experience the tranquility and charm of Rio del Sol - where comfort, convenience and community come together.
Show all description
Location
- Directions: Take Gerald Ford to Plumley/Avenida del Sol and enter Rio del Sol. The guards will grant access. Once inside the community, follow the main road past two stop signs to 36709 Avenida del Sol. Welcome Home! Cross Street: Gerald Ford.
- Lot Size Acres: 0.2 acres
Building Details
- Architectural Style: Traditional
- Lot Features: DripIrrigationBubblers,PlannedUnitDevelopment,Paved,SprinklersTimer,SprinklerSystem
- Open Parking Spaces: 2
- Construction Materials: Stucco
- Fencing: Block,Wood
- Foundation Details: Slab
- Garage Spaces: 2
- Levels: One
- Other Structures: Gazebo
- Floor covering: Tile
Amenities & Features
- Pool Features: Community,Gunite,ElectricHeat,InGround
- Parking Features: DirectAccess,Driveway,Garage,GarageDoorOpener,SideBySide
- Security Features: GatedCommunity
- Patio & Porch Features: Covered,SeeRemarks
- Spa Features: Community,Heated,InGround
- Parking Total: 6
- Roof: Concrete
- Association Amenities: Clubhouse,ControlledAccess,LakeOrPond,MeetingRoom,Barbecue,PicnicArea,PetRestrictions,TennisCourts,CableTv
- Utilities: CableAvailable
- Cooling: CentralAir
- Fireplace Features: GasStarter,LivingRoom,SeeThrough
- Heating: Central,ForcedAir,Fireplaces,NaturalGas
- Interior Features: BreakfastBar,SeparateFormalDiningRoom,HighCeilings,OpenFloorplan,RecessedLighting,MultiplePrimarySuites
- Laundry Features: LaundryRoom
- Appliances: Dishwasher,GasCooking,GasOven,GasRange,GasWaterHeater,Microwave,Refrigerator,VentedExhaustFan,WaterToRefrigerator
Expenses, Fees & Taxes
- Association Fee: $215
Miscellaneous
- Association Fee Frequency: Monthly
- List Office Name: Berkshire Hathaway HomeServices California Properties
- Listing Terms: Cash,CashToNewLoan,Conventional,Contract,VaLoan
- Community Features: Gated,Pool

