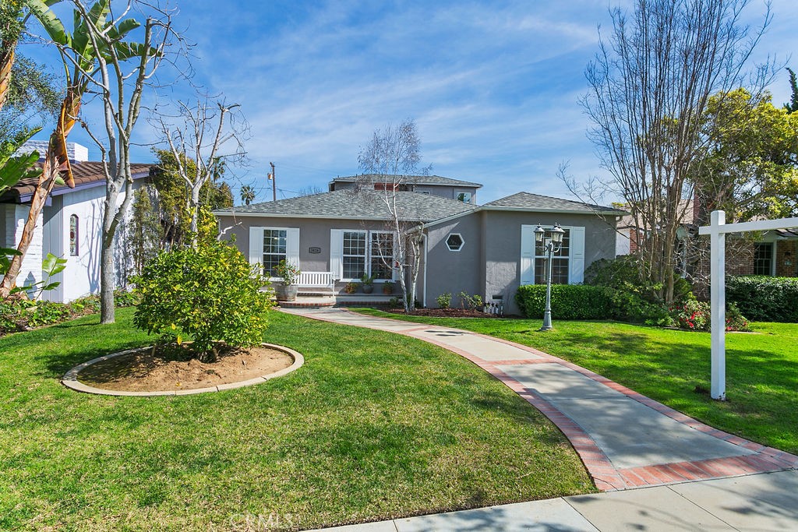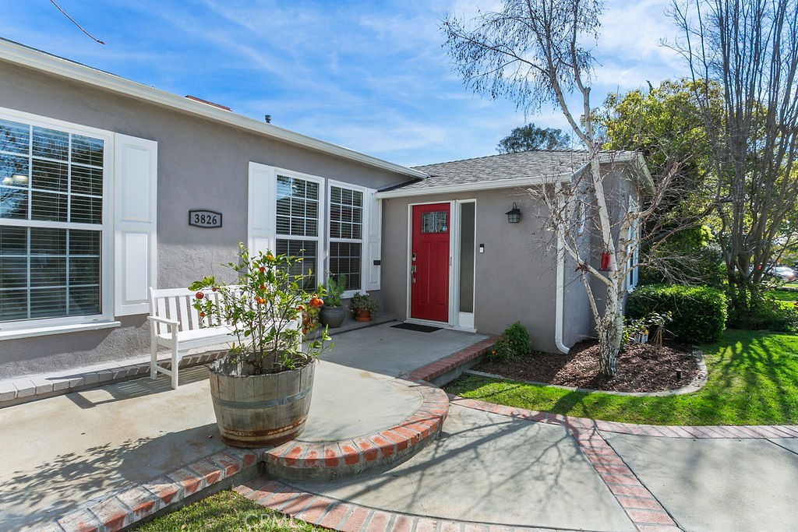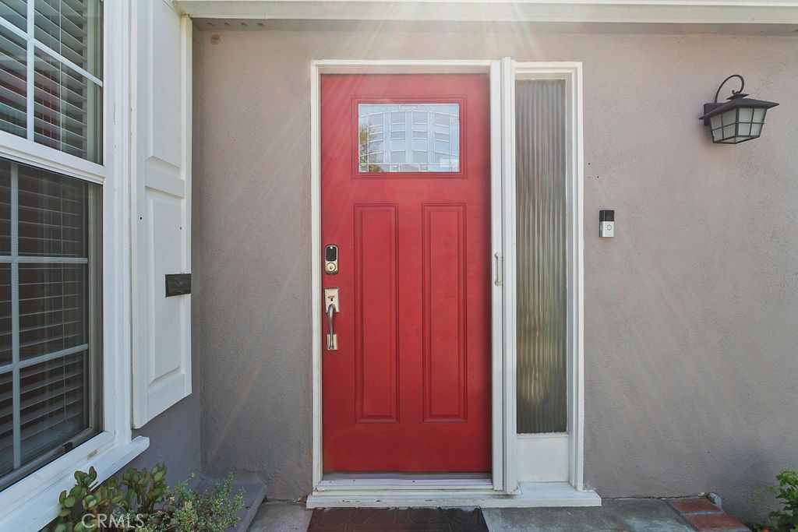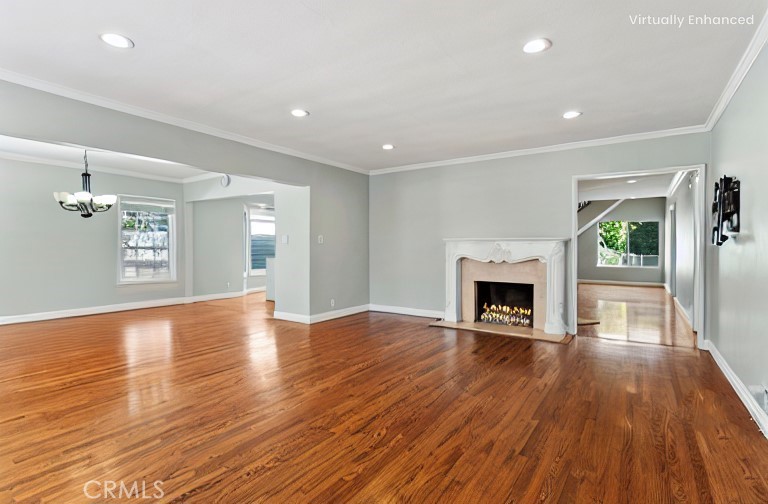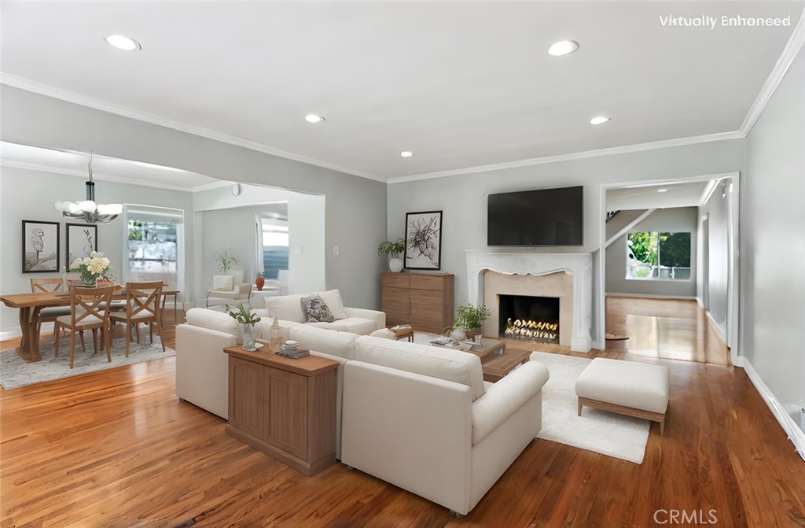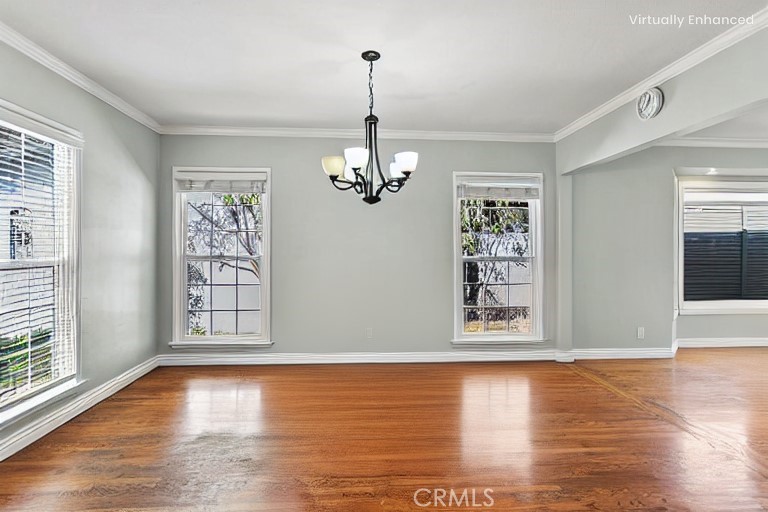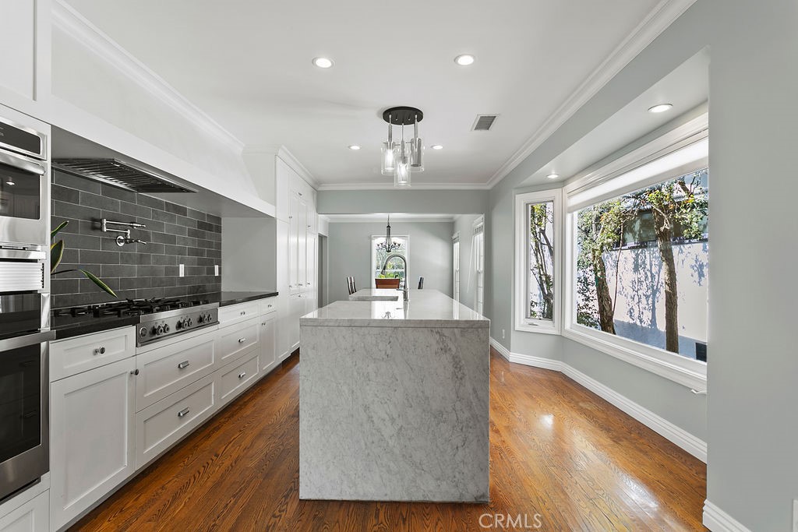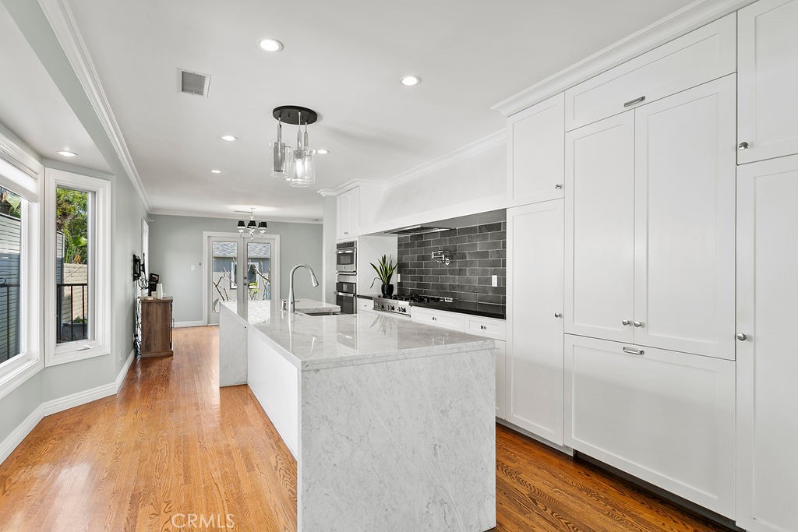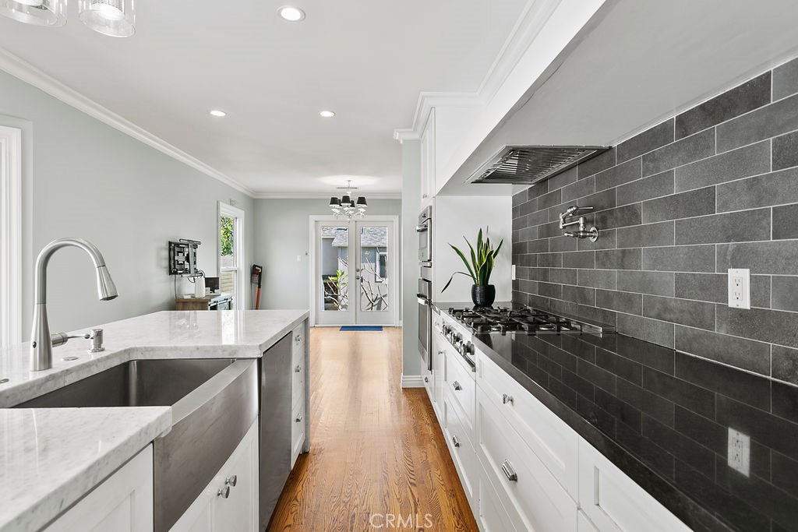3826 Cedar Avenue, Long Beach, CA, US, 90807
3826 Cedar Avenue, Long Beach, CA, US, 90807Basics
- Date added: Added 3 days ago
- Category: Residential
- Type: SingleFamilyResidence
- Status: Active
- Bedrooms: 4
- Bathrooms: 4
- Half baths: 1
- Floors: 2, 2
- Area: 2568 sq ft
- Lot size: 7192, 7192 sq ft
- Year built: 1942
- Property Condition: UpdatedRemodeled,Turnkey
- View: None
- Subdivision Name: Los Cerritos (LC)
- Zoning: LBR1L
- County: Los Angeles
- MLS ID: OC25037498
Description
-
Description:
Located in the Los Cerritos neighborhood within Bixby knolls, this home offers everything one could dream for. Nestled in the center of the block, and sitting on a 7,000+ square foot lot, 3826 Cedar Ave offers charm, curb appeal, and great versatility. Stroll down the walkway to the front porch, enter through the doorway, and you are greeted by the spacious living/dining areas, fireplace, open floorplan, hardwood floors, and an abundance of natural light. Adjacent to the dining area is the chef’s kitchen, whose highlights include a massive marble island with waterfall edge, built-in Thermador fridge, stainless-steel appliances (farmhouse sink, Bertazzoni cooktop with convenient pot-filler, GE Profile convection oven/microwave, & Asko dishwasher), quartz counters and tiled backsplash. The family room is located just off the kitchen and features double doors leading to the rear yard. The rest of the lower level is comprised of 2 bedrooms, 2 bathrooms, an additional fireplace, a nook that is perfect for a reading/office space or workout area, and an additional flex space that could be used as the 4th bedroom. The upper level of the home boasts a primary suite equipped with a private bathroom, walk-in closet, and a balcony overlooking the yard...which is an entertainer's delight. Pebble Tec pool (refinished in 2019), grass area, and patio space, surrounded by mature trees create a private paradise.
Additional features include solar panels (2022 - paid off), level 2 Tesla car charger (2021), Halo whole house water filtration system (2023), 50-year roof (2020), gutters (2021), pavers driveway (2022), central heating and A/C, a 2-car garage, laundry/utility room with toilet and sink, and programmable tankless water heater.
Easy access to shopping, restaurants, medical offices, freeways, Virginia Country Club, Los Cerritos Park (featuring summer concerts, playground, and special events), and Scherer Park.
Show all description
Location
- Directions: West of Pacific, North of Bixby
- Lot Size Acres: 0.1651 acres
Building Details
- Structure Type: House
- Water Source: Public
- Architectural Style: Traditional
- Lot Features: BackYard,FrontYard,SprinklersInRear,SprinklersInFront,Lawn,Landscaped,Level,RectangularLot,SprinklerSystem,StreetLevel,Yard
- Open Parking Spaces: 2
- Sewer: PublicSewer
- Common Walls: NoCommonWalls
- Fencing: Wood,WroughtIron
- Foundation Details: Combination,Raised,Slab
- Garage Spaces: 2
- Levels: Two
Amenities & Features
- Pool Features: Filtered,GasHeat,Heated,Private
- Parking Features: DrivewayLevel,DoorSingle,Driveway,Garage,GarageDoorOpener,Paved,GarageFacesRear
- Security Features: SmokeDetectors
- Patio & Porch Features: FrontPorch,Patio
- Spa Features: None
- Parking Total: 4
- Roof: Composition
- Utilities: ElectricityConnected,NaturalGasConnected,SewerConnected,WaterConnected
- Window Features: Blinds,DoublePaneWindows,Screens
- Cooling: CentralAir
- Electric: ElectricityOnProperty,PhotovoltaicsSellerOwned
- Exterior Features: Lighting,RainGutters
- Fireplace Features: Den,Gas,GasStarter,LivingRoom
- Heating: Central,Fireplaces,NaturalGas
- Interior Features: BuiltInFeatures,Balcony,CeilingFans,SeparateFormalDiningRoom,GraniteCounters,OpenFloorplan,QuartzCounters,StoneCounters,RecessedLighting,BedroomOnMainLevel,PrimarySuite,WalkInClosets
- Laundry Features: WasherHookup,GasDryerHookup,LaundryRoom,SeeRemarks
- Appliances: SixBurnerStove,ConvectionOven,Dishwasher,Freezer,GasCooktop,Disposal,GasWaterHeater,Microwave,Refrigerator,RangeHood,TanklessWaterHeater,VentedExhaustFan,WaterPurifier
Nearby Schools
- High School District: Long Beach Unified
Expenses, Fees & Taxes
- Association Fee: 0
Miscellaneous
- List Office Name: HomeSmart, Evergreen Realty
- Listing Terms: Cash,CashToNewLoan,Conventional,FHA,VaLoan
- Common Interest: None
- Community Features: Curbs,Gutters,StreetLights,Sidewalks
- Attribution Contact: 714-264-4610

