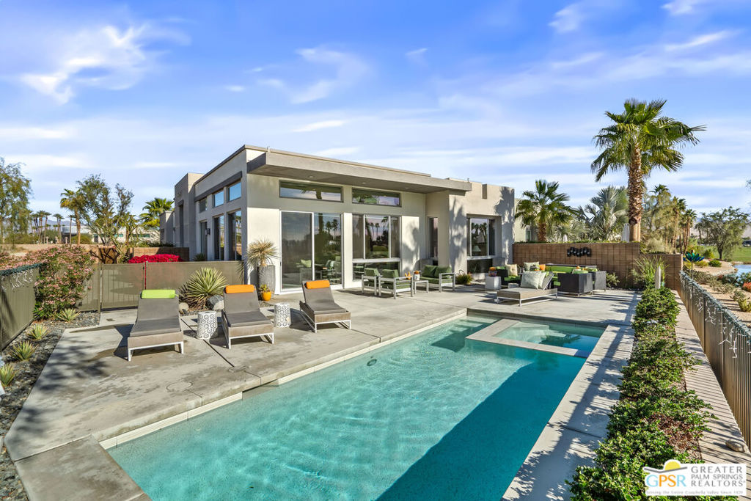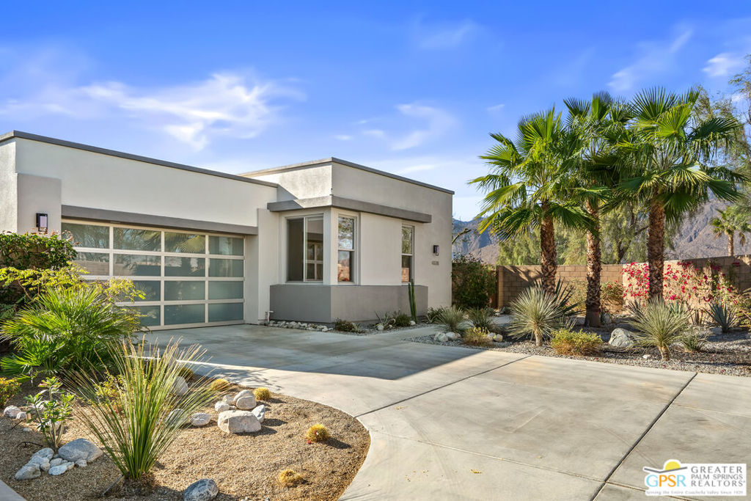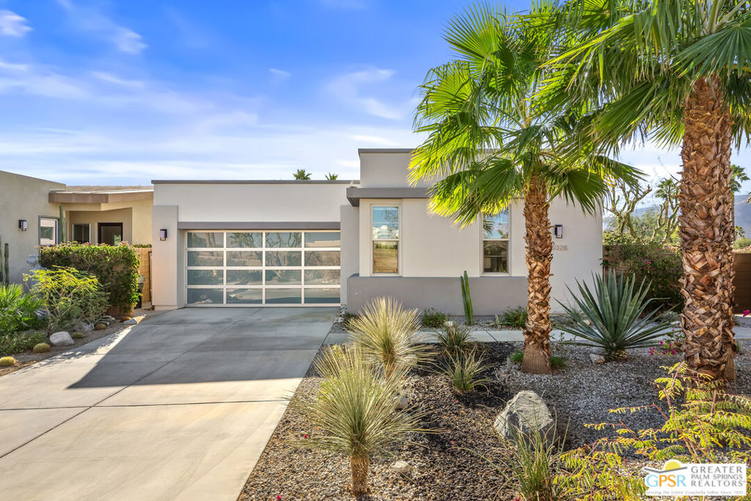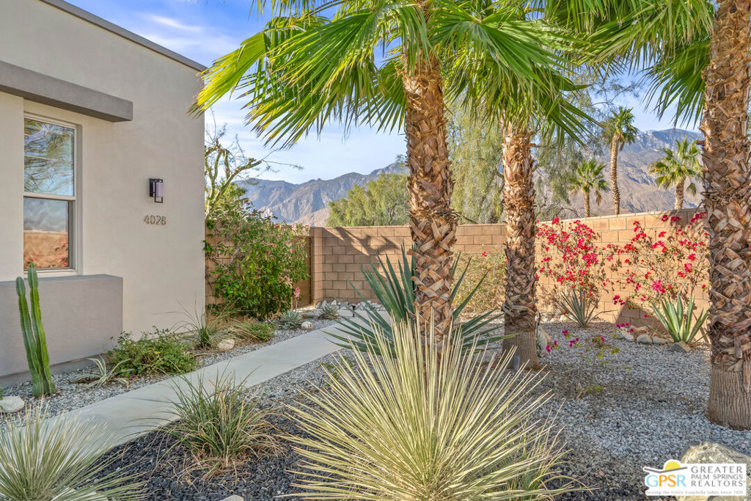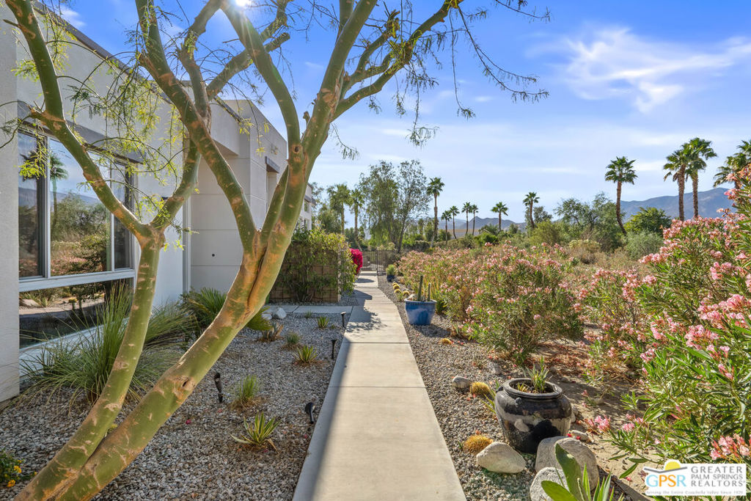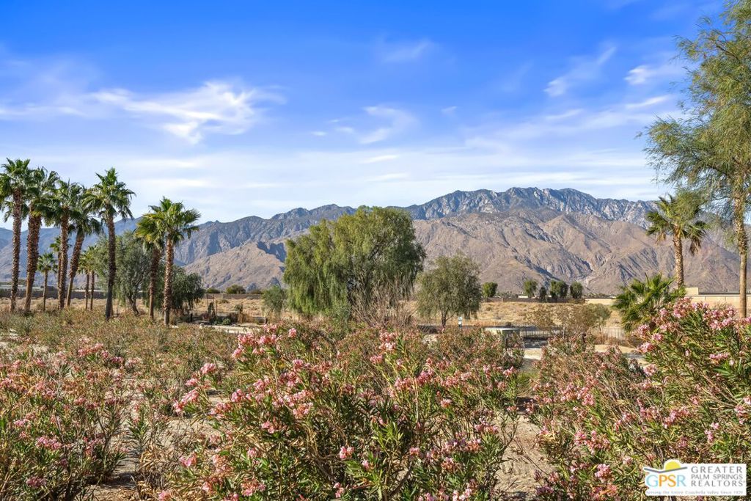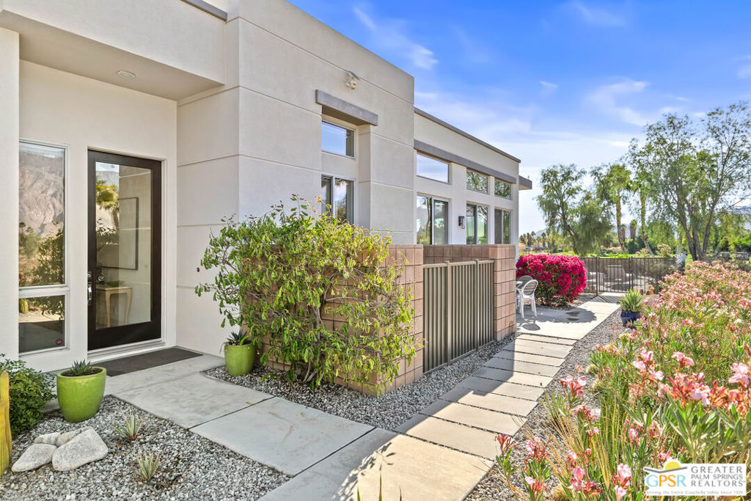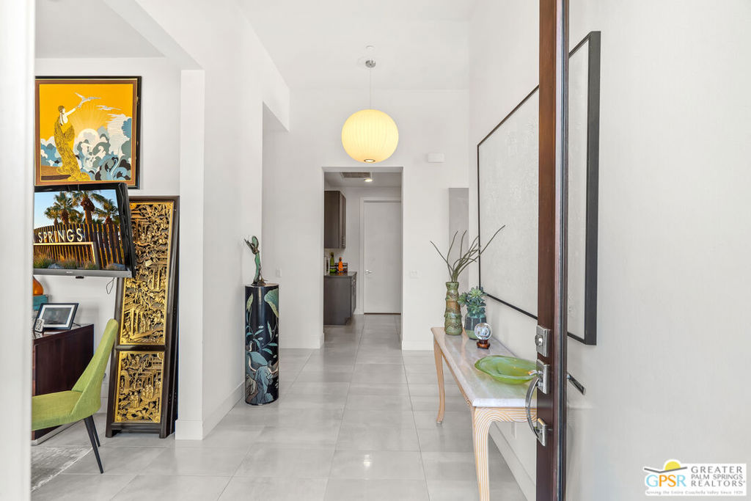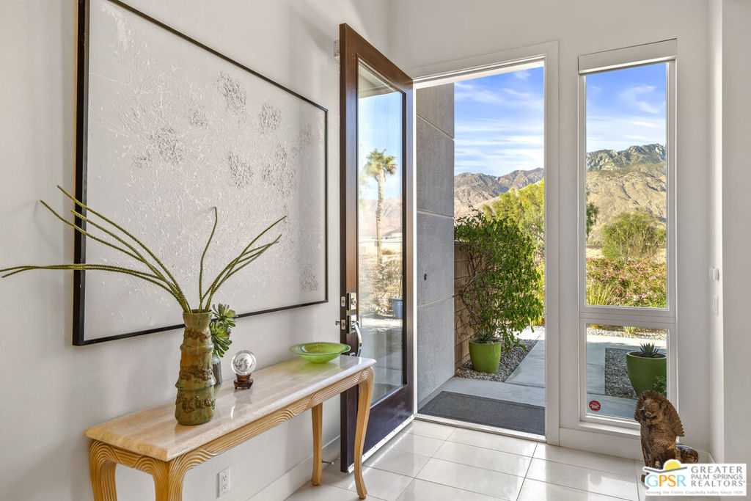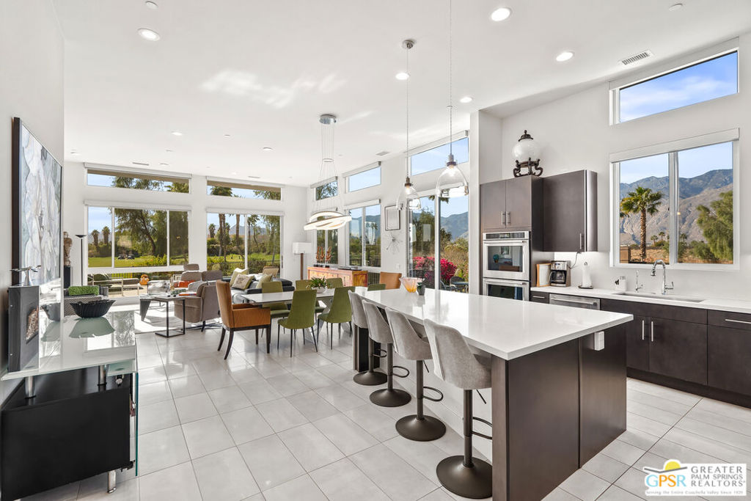4028 Indigo Street, Palm Springs, CA, US, 92262
4028 Indigo Street, Palm Springs, CA, US, 92262Basics
- Date added: Added 4 days ago
- Category: Residential
- Type: SingleFamilyResidence
- Status: Active
- Bedrooms: 2
- Bathrooms: 3
- Half baths: 1
- Floors: 1, 1
- Area: 2464 sq ft
- Lot size: 8712, 8712 sq ft
- Year built: 2016
- View: Desert,GolfCourse,Mountains,Pool
- Subdivision Name: Escena
- County: Riverside
- MLS ID: 25489319
Description
-
Description:
Stunning One Owner home in popular and conveniently located Escena. The wonderful floor plan features an open concept conducive to entertaining large groups of family and friends or easy day-to-day living. Sited at the end of a private cul-de-sac, you will enjoy open and serene western mountain views along with southern golf course vistas. Special features include soaring ceilings, an abundance of natural light , a resort quality pool and spa, large private fenced yard and a generously proportioned Primary suite with an oversized and luxurious spa quality bath and a large walk-in closet. A wonderful media room or home office also affords wonderful views. The chef's kitchen is outfitted with fine cabinetry, great appliances, a large breakfast bar and a generous pantry. Handsome detailing, great fixtures and hardware, a large laundry room and direct access two car garage are also found. Escena offers on site golf, dining, clubhouse and dog park. Minutes to PSP International, shopping and dining. Home is solar powered too! Move in, unpack and enjoy. Some furnishings are available outside of escrow.
Show all description
Location
- Directions: Use Gene Autry Trail Gate and go north from round-about which is Grandview. Go to third street on your to Indigo, house is in a secluded cul-de-sac to your right.
- Lot Size Acres: 0.2 acres
Building Details
Amenities & Features
- Pool Features: Gunite,InGround,Private,SaltWater
- Parking Features: Concrete,DoorMulti,DirectAccess,Garage,Private,SideBySide
- Security Features: CarbonMonoxideDetectors,FireDetectionSystem,FireSprinklerSystem,GatedWithGuard,GatedCommunity,KeyCardEntry,SmokeDetectors,SecurityGuard
- Patio & Porch Features: Concrete,Enclosed,Open,Patio
- Spa Features: Gunite,InGround,Private
- Parking Total: 2
- Roof: Foam
- Association Amenities: GolfCourse,PetRestrictions,Security
- Window Features: Blinds,CustomCoverings,DoublePaneWindows
- Cooling: CentralAir,Dual
- Door Features: SlidingDoors
- Fireplace Features: GreatRoom
- Furnished: Unfurnished
- Heating: Central,ForcedAir,NaturalGas
- Interior Features: BreakfastBar,CeilingFans,SeparateFormalDiningRoom,HighCeilings,OpenFloorplan,RecessedLighting,UtilityRoom,WalkInClosets
- Laundry Features: LaundryRoom
- Appliances: BuiltIn,DoubleOven,Dishwasher,GasCooktop,Disposal,Microwave,Range,Refrigerator,RangeHood,VentedExhaustFan,Dryer,Washer
Expenses, Fees & Taxes
- Association Fee: $240
Miscellaneous
- Association Fee Frequency: Monthly
- List Office Name: Bennion Deville Homes
- Listing Terms: Cash,Conventional
- Community Features: Gated
- Direction Faces: South
- Exclusions: Some furniture available for purchase outside of escrow.

