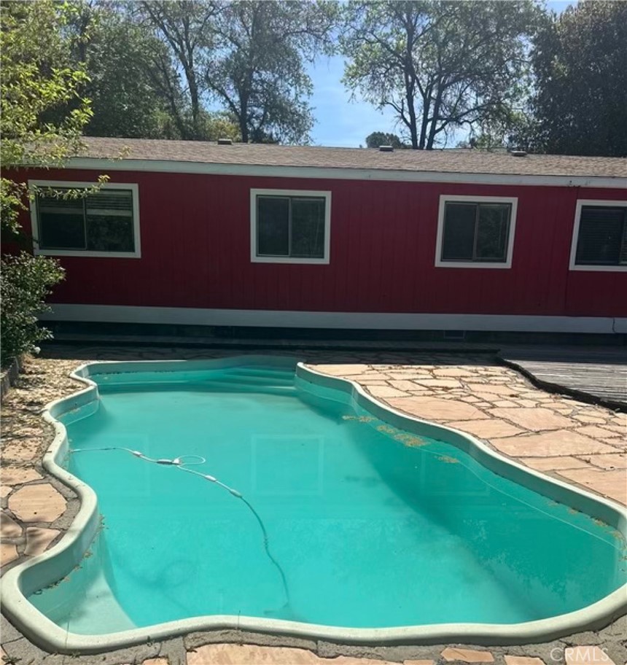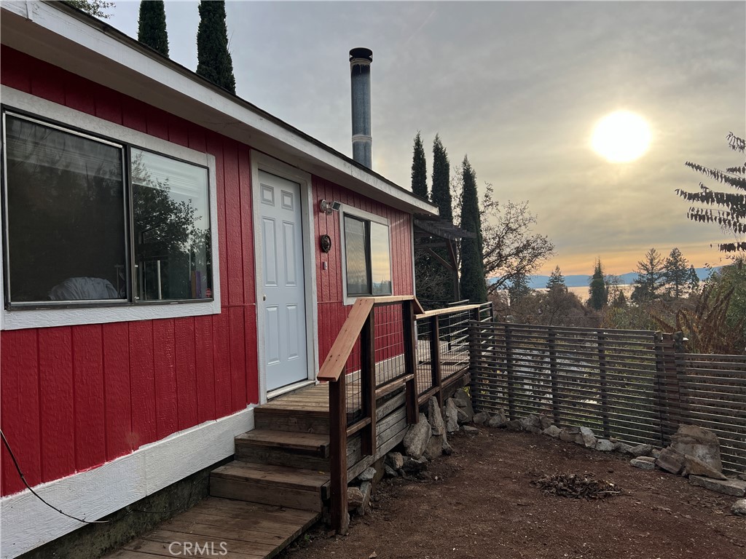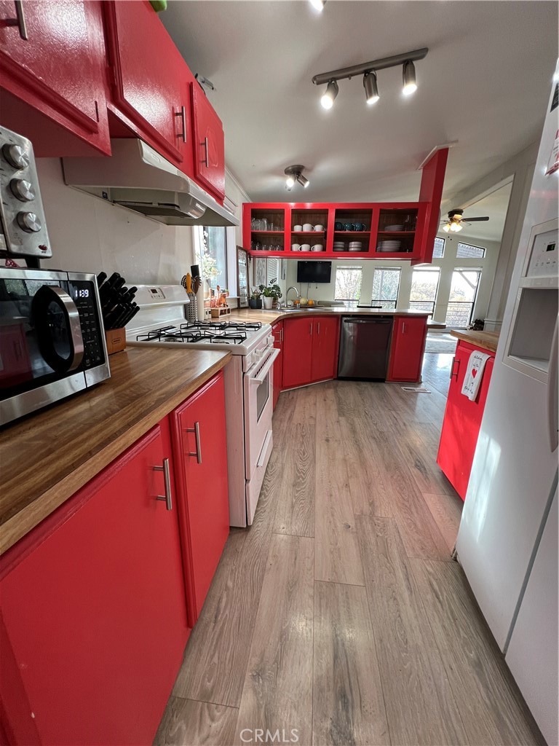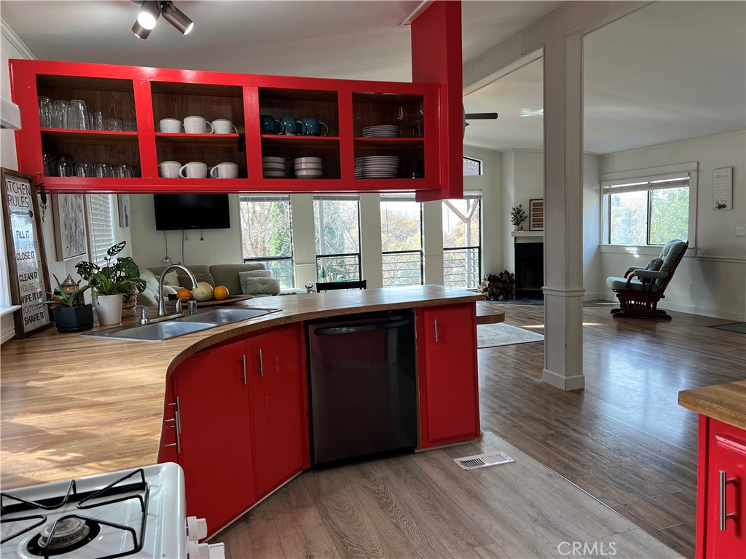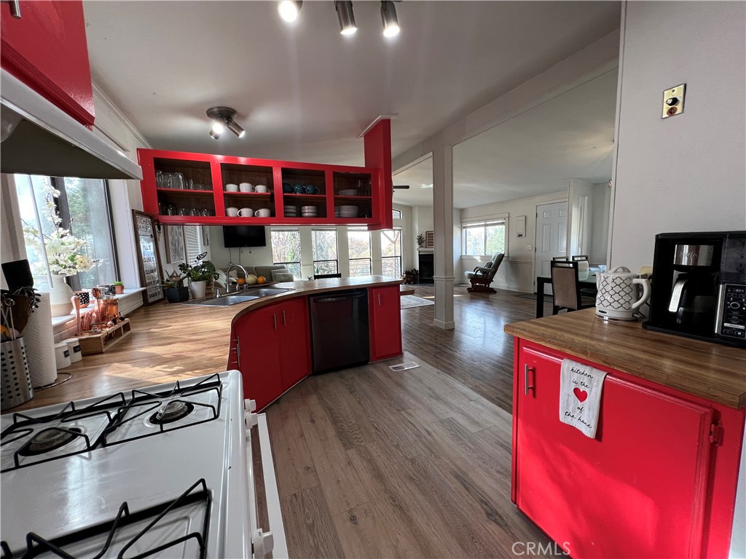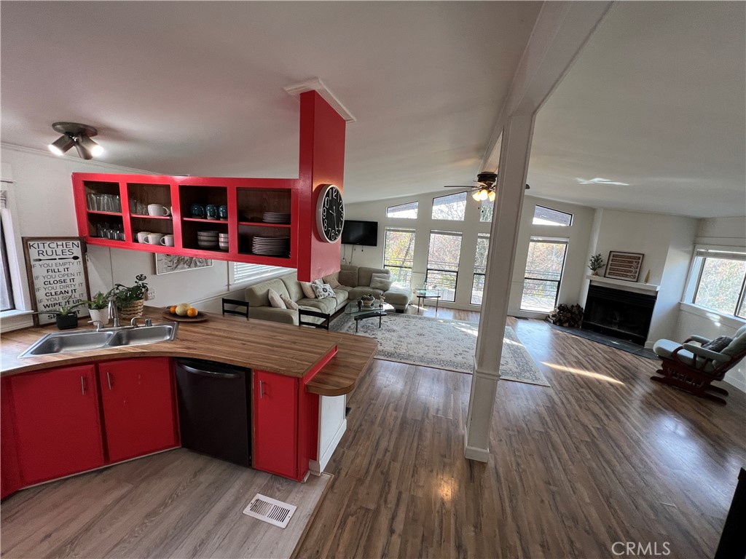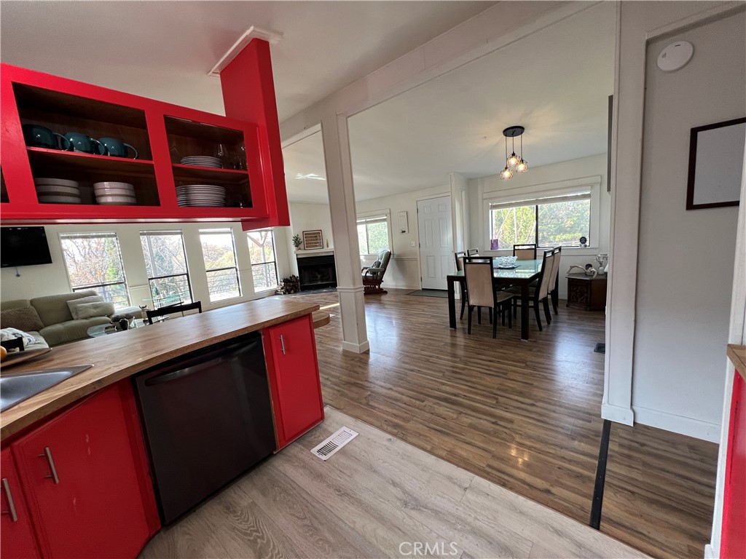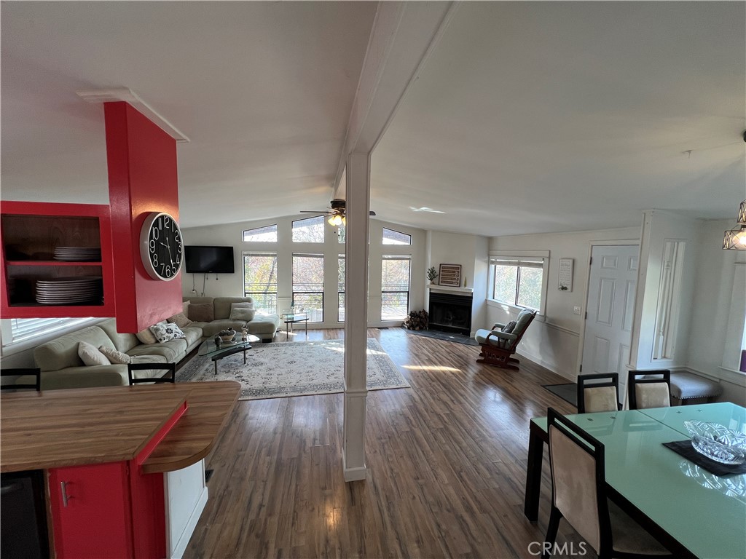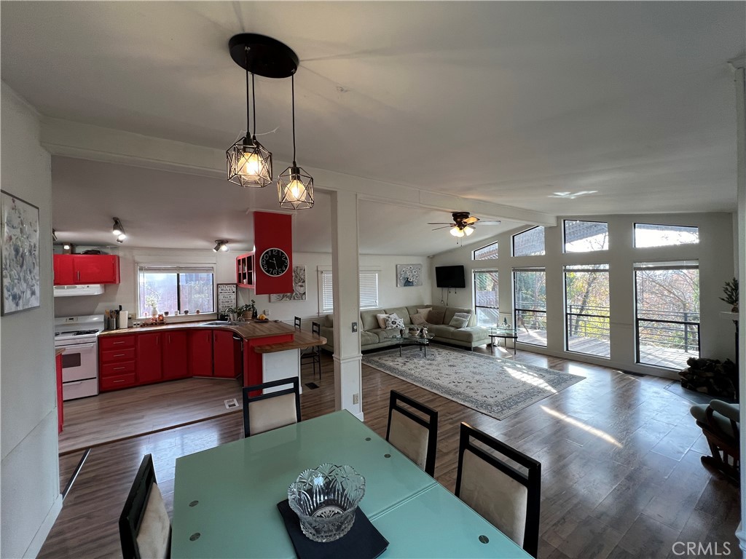4047 Foothill Drive, Lucerne, CA, US, 95458
4047 Foothill Drive, Lucerne, CA, US, 95458Basics
- Date added: Added 2 days ago
- Category: Residential
- Type: ManufacturedOnLand
- Status: Active
- Bedrooms: 3
- Bathrooms: 2
- Floors: 1, 1
- Area: 1600 sq ft
- Lot size: 11761, 11761 sq ft
- Year built: 1988
- Property Condition: UpdatedRemodeled,Turnkey
- View: Lake,Neighborhood,Panoramic,TreesWoods
- Zoning: R1
- County: Lake
- MLS ID: LC24246441
Description
-
Description:
Welcome home to your lake view house with privacy to enjoy your saltwater pool and park all of your toys! Large windows look out onto your wrap around deck that bring in the natural light. A bright open floor plan with vaulted ceilings boasts many upgrades throughout the home. New, expanded primary bathroom, flooring, light fixtures, paint, and more have been done in the past 2 years. Roof is less than 3 years new. Enjoy a variety of delicious producing fruit trees on over a quarter acre. The finished garage has new epoxy flooring and extra cabinets for storage. There's room to park an RV and many cars! Tons of tree work and tree removal have been done to support fire insurance requirements. Peace and serenity awaits at this pride of ownership retreat! VA and FHA loans welcome.
Show all description
Location
- Directions: North on Country Club Dr, Right on Robin Hood Way, Right on Foothill Rd turns into Foothill Dr, house on right
- Lot Size Acres: 0.27 acres
Building Details
- Structure Type: ManufacturedHouse
- Water Source: Public
- Architectural Style: Ranch
- Lot Features: ZeroToOneUnitAcre,BackYard,SlopedDown,FrontYard,Landscaped,RollingSlope,Rocks,StreetLevel,Yard
- Sewer: PublicSewer
- Common Walls: NoCommonWalls
- Construction Materials: WoodSiding
- Fencing: CrossFenced,Privacy,Wood
- Foundation Details: ConcretePerimeter
- Garage Spaces: 2
- Levels: One
- Floor covering: Laminate
Amenities & Features
- Pool Features: Fiberglass,Private,SaltWater
- Parking Features: DoorMulti,DrivewayLevel,Driveway,GarageFacesFront,Garage,OffStreet,Paved,Private,RvAccessParking,SideBySide,Uncovered
- Security Features: CarbonMonoxideDetectors,SmokeDetectors
- Patio & Porch Features: Deck,Wood,WrapAround
- Parking Total: 2
- Roof: Composition
- Utilities: CableConnected,ElectricityConnected,NaturalGasConnected,SewerConnected,WaterConnected
- Window Features: Blinds,DoublePaneWindows
- Cooling: CentralAir
- Fireplace Features: LivingRoom,WoodBurning
- Heating: Central,Fireplaces,NaturalGas,Wood
- Horse Amenities: RidingTrail
- Interior Features: BreakfastBar,SeparateFormalDiningRoom,AllBedroomsDown,BedroomOnMainLevel,MainLevelPrimary,PrimarySuite,WalkInClosets
- Laundry Features: Inside
- Appliances: Dishwasher,GasRange,Microwave,WaterHeater,Dryer,Washer
Nearby Schools
- High School District: Upper Lake Union
Expenses, Fees & Taxes
- Association Fee: 0
Miscellaneous
- List Office Name: Allison James of California
- Listing Terms: Cash,Conventional,FHA,Submit,VaLoan
- Common Interest: None
- Community Features: Biking,Foothills,Fishing,Hiking,HorseTrails,Hunting,Lake,Mountainous,Park,Rural,WaterSports

