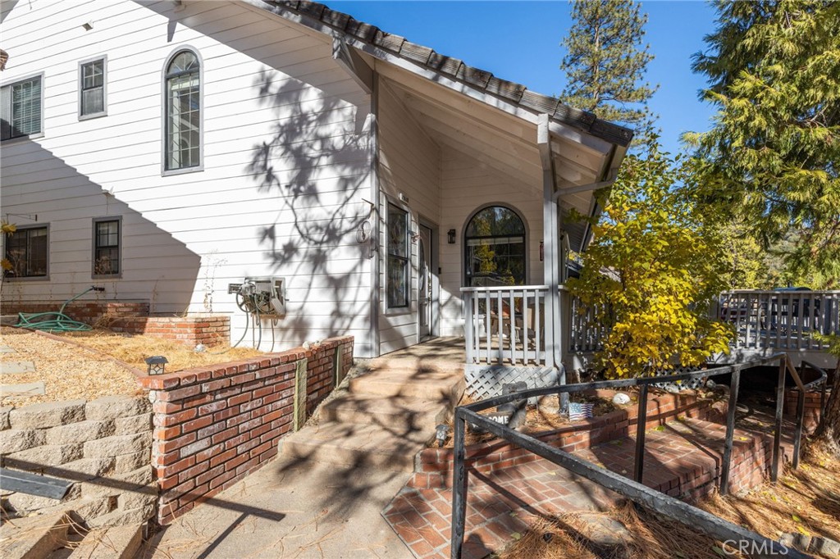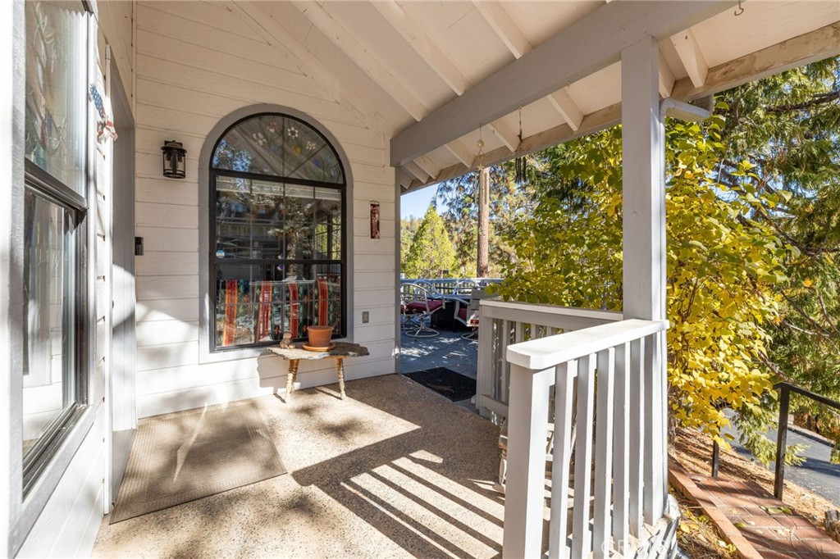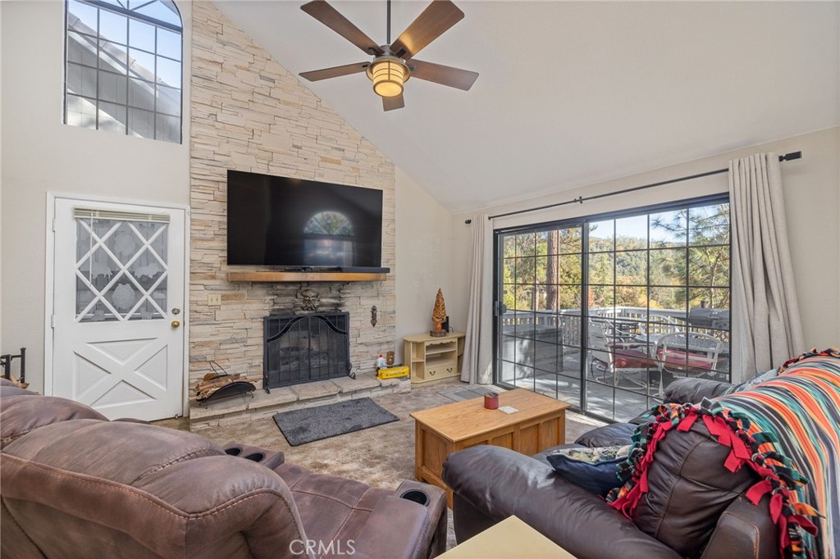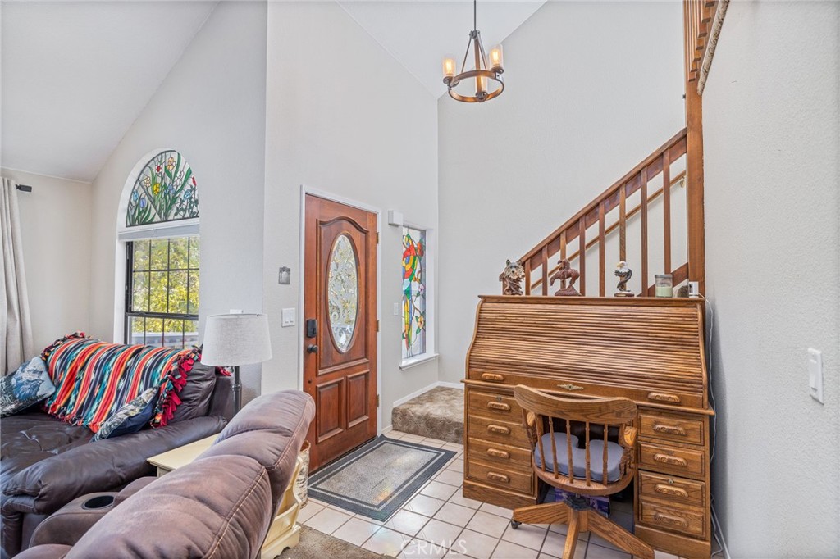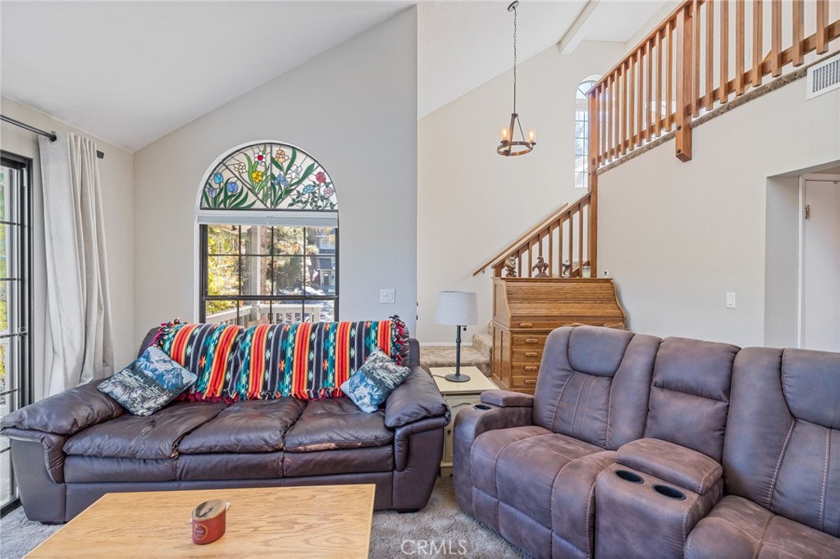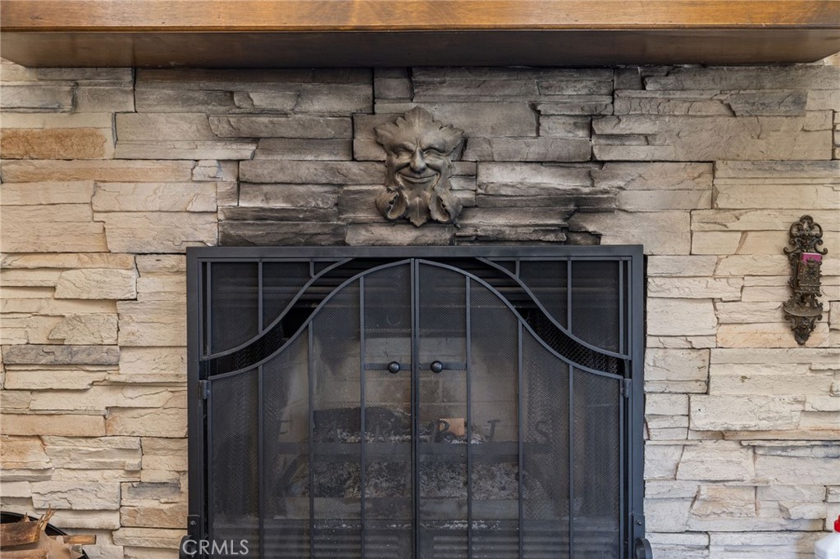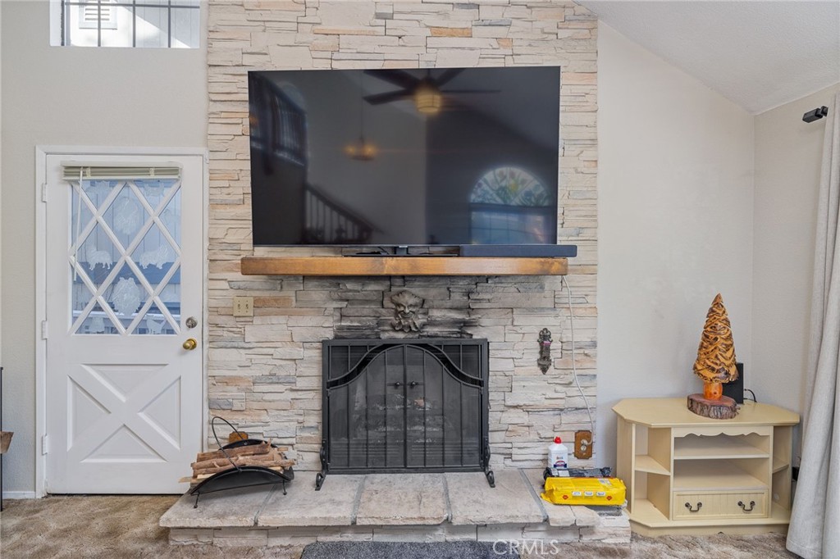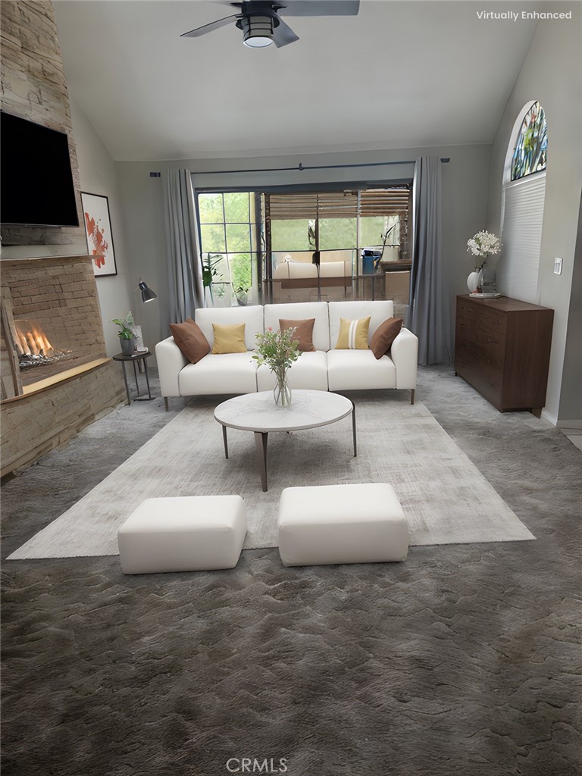40648 Saddleback Road, Bass Lake, CA, US, 93604
40648 Saddleback Road, Bass Lake, CA, US, 93604Basics
- Date added: Added 3 days ago
- Category: Residential
- Type: SingleFamilyResidence
- Status: Active
- Bedrooms: 2
- Bathrooms: 3
- Half baths: 1
- Floors: 2, 2
- Area: 1418 sq ft
- Lot size: 1690, 1690 sq ft
- Year built: 1990
- Property Condition: Turnkey
- View: Mountains,TreesWoods
- Zoning: PRD
- County: Madera
- MLS ID: FR24235117
Description
-
Description:
Enjoy beautiful mountain views from the deck of this Ridgeline property in Bass Lake. The wood burning fireplace in the family room will keep you cozy on cold winter nights. Also located on the main floor, are the dining room, 1/2 bathroom, kitchen with a large pantry, and a bonus room, which could be a bedroom or office.Upstairs, you will find the primary bedroom with bath, guest bedroom and bathroom as well as washer and dryer. Recently added are a new water heater, microwave and fan, wifi thermostat, wifi front door lock, laminate flooring in bathroom and leaf guard rain gutter filters with a transferable lifetime guarantee. Rentals limited to 30 days or more. You can't beat this location, 10 minutes to the town of Oakhurst and only 25 minutes to the south gate of Yosemite National Park.
Show all description
Location
- Directions: From Oakhurst, North on Hwy 41 Road 222. At the Y stay right. Take first right into Ridgeline development. Property on the right.
- Lot Size Acres: 0.0388 acres
Building Details
Amenities & Features
- Pool Features: None
- Parking Features: Assigned,Guest
- Security Features: CarbonMonoxideDetectors,SmokeDetectors
- Patio & Porch Features: Deck,Porch,Wood
- Spa Features: None
- Parking Total: 0
- Roof: Concrete,Tile
- Association Amenities: MaintenanceGrounds,Management,Trash
- Utilities: CableAvailable,ElectricityConnected,Propane,PhoneAvailable,SewerConnected,WaterConnected
- Window Features: Blinds,Drapes,StainedGlass
- Cooling: CentralAir
- Fireplace Features: LivingRoom,WoodBurning
- Heating: Central,Wood
- Interior Features: CeilingFans,SeparateFormalDiningRoom,HighCeilings,LivingRoomDeckAttached,Pantry,TileCounters
- Laundry Features: Inside
- Appliances: Dishwasher,ElectricRange,Disposal,Microwave,Refrigerator,WaterHeater,Dryer,Washer
Nearby Schools
- Middle Or Junior School: Oak Creek
- Elementary School: Oakhurst
- High School: Yosemite
- High School District: Yosemite Unified
Expenses, Fees & Taxes
- Association Fee: $127
Miscellaneous
- Association Fee Frequency: Monthly
- List Office Name: Realty Concepts, Ltd.
- Listing Terms: Cash,Conventional,Exchange1031,FHA
- Common Interest: PlannedDevelopment
- Community Features: Biking,Hiking,Lake,Mountainous,NearNationalForest,WaterSports,Fishing
- Inclusions: Refrigerator, Washer and Dryer
- Attribution Contact: 559-517-9900

