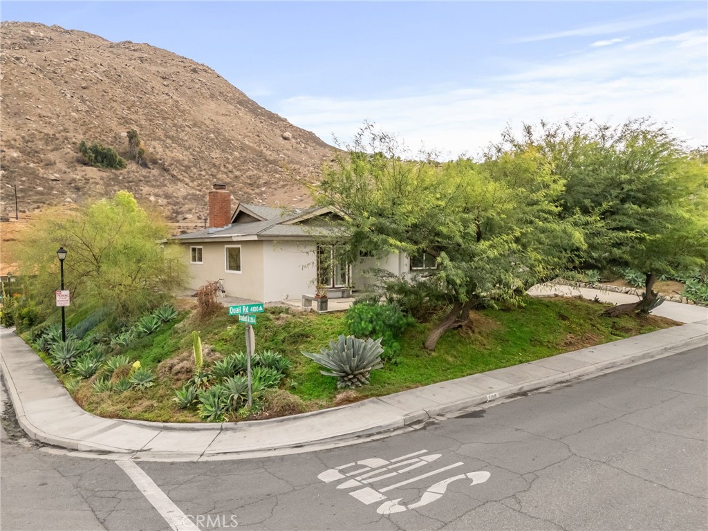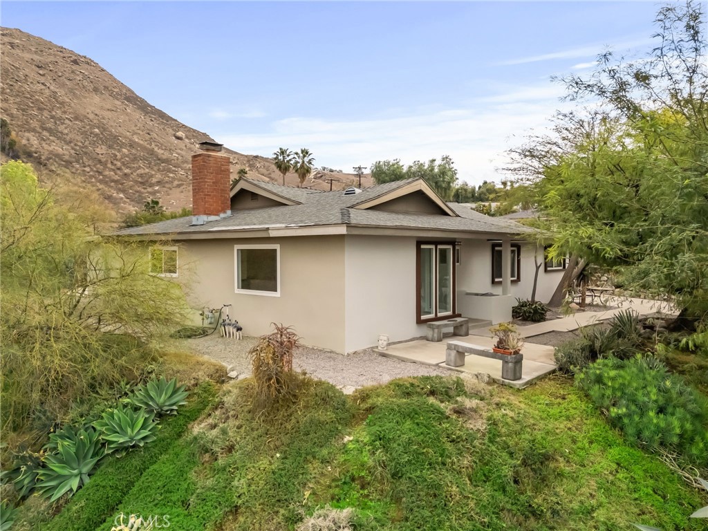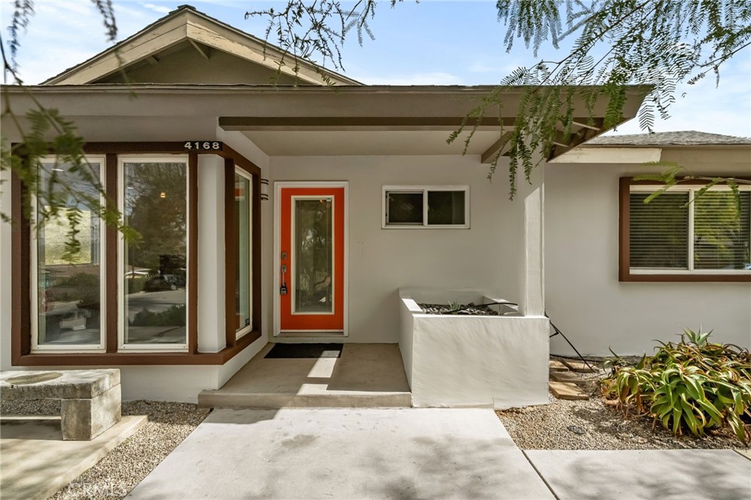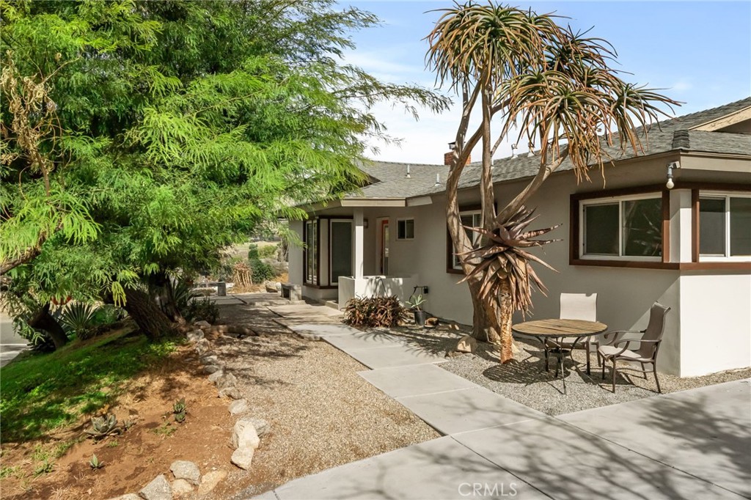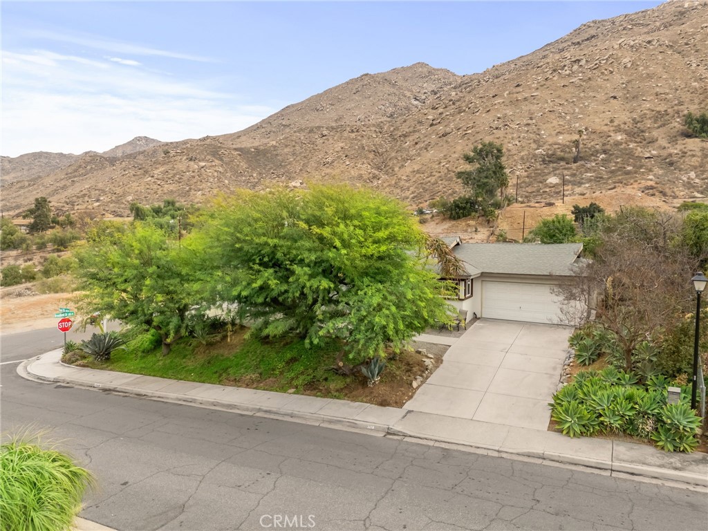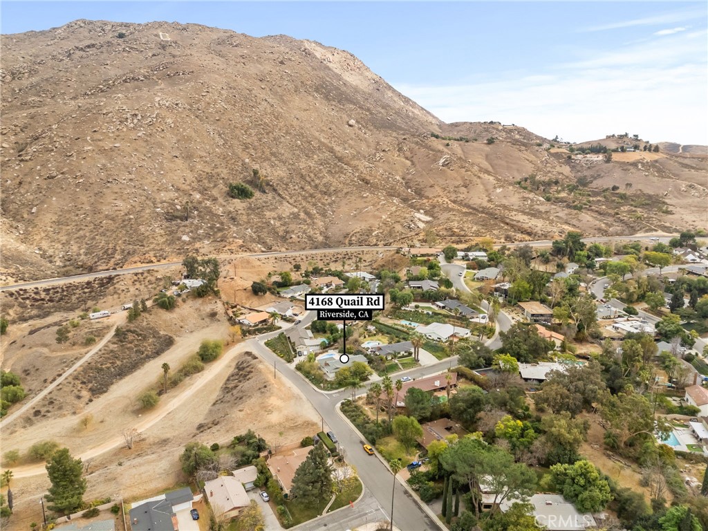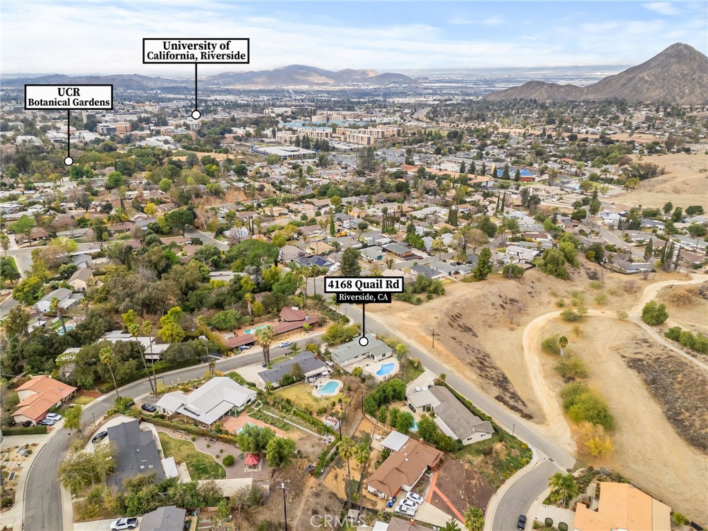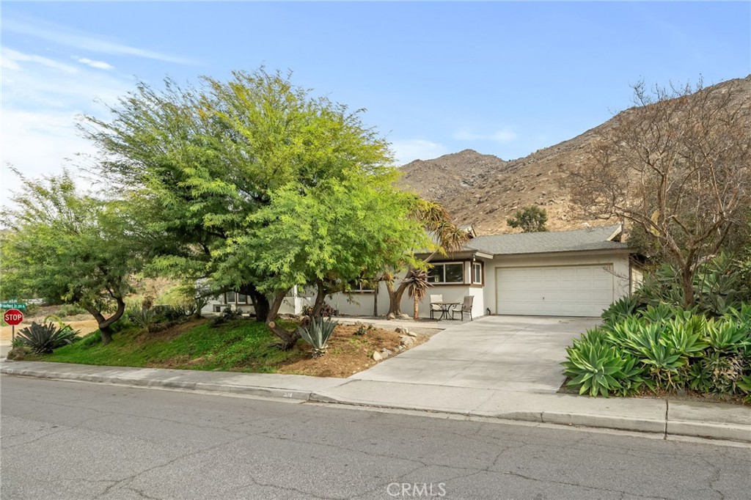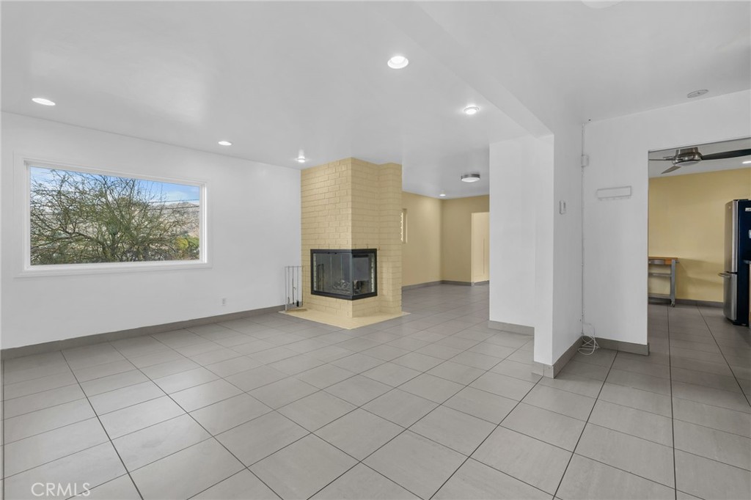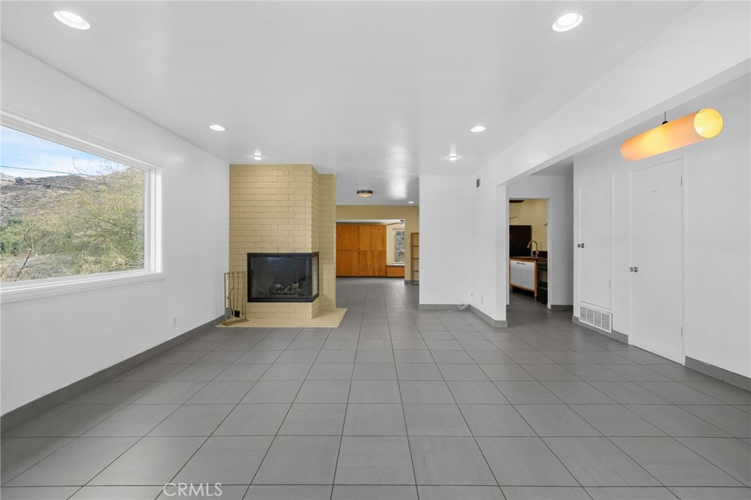4168 Quail Road, Riverside, CA, US, 92507
4168 Quail Road, Riverside, CA, US, 92507Basics
- Date added: Added 2 days ago
- Category: Residential
- Type: SingleFamilyResidence
- Status: Active
- Bedrooms: 4
- Bathrooms: 2
- Floors: 1, 1
- Area: 1900 sq ft
- Lot size: 14810, 14810 sq ft
- Year built: 1960
- Property Condition: Turnkey
- View: Hills,Mountains,Pool
- County: Riverside
- MLS ID: CV25025138
Description
-
Description:
Situated on the corner at the beginning of a desirable cul-de-sac in the University Hills neighborhood, just below the Box Springs Mountains, this modern 4-bedroom, 2-bathroom home offers nearly 2,000 square feet of living space. The bright living room features a large picture window that frames views of the drought-tolerant front yard and the surrounding neighborhood. The kitchen blends industrial-inspired design with a mix of materials, including quartz countertops, stainless steel and traditional finishes. The open layout ensures a seamless flow into the living and dining areas, making it a functional space for both entertaining and everyday living. At the rear of the home, the family room offers built-in cabinetry, a cozy window seat, and direct access to the backyard retreat. The outdoor space is perfect for hosting, featuring a concrete patio and a sparkling pool, all set against the backdrop of the Box Springs Mountains. This home presents a unique opportunity to own a contemporary residence in a prime location—just minutes from UCR (University of California, Riverside), the University Village, and local amenities. With direct access to hiking and running trails, it’s an ideal spot for nature enthusiasts.
Show all description
Location
- Directions: From 60fwy east, exit Watkins and turn left; on Mt. Vernon Ave turn right, another right on Broadbent Dr, and right on Quail Rd.
- Lot Size Acres: 0.34 acres
Building Details
- Structure Type: House
- Water Source: Public
- Architectural Style: Modern
- Lot Features: BackYard,CornerLot,DesertBack,DesertFront,SlopedDown,FrontYard,Landscaped,SteepSlope,SprinklerSystem,SlopedUp
- Sewer: PublicSewer
- Common Walls: NoCommonWalls
- Garage Spaces: 2
- Levels: One
- Floor covering: Tile
Amenities & Features
- Pool Features: Fenced,Private
- Parking Features: Driveway,Garage,GarageDoorOpener
- Patio & Porch Features: Concrete,Stone
- Spa Features: None
- Parking Total: 2
- Roof: Asphalt
- Utilities: CableAvailable,NaturalGasConnected,SewerConnected,WaterConnected
- Window Features: DoublePaneWindows
- Cooling: CentralAir
- Fireplace Features: Gas,LivingRoom
- Heating: Central
- Interior Features: CeilingFans,SeparateFormalDiningRoom,OpenFloorplan,Pantry,QuartzCounters,AllBedroomsDown,PrimarySuite,WalkInPantry,WalkInClosets
- Laundry Features: InGarage
- Appliances: GasOven,GasRange,Dryer,Washer
Nearby Schools
- High School District: Riverside Unified
Expenses, Fees & Taxes
- Association Fee: 0
Miscellaneous
- List Office Name: KALEO REAL ESTATE COMPANY
- Listing Terms: Cash,CashToNewLoan,Conventional,Exchange1031,FHA,VaLoan
- Common Interest: None
- Community Features: Biking,Hiking,Mountainous,StreetLights
- Inclusions: Refrigerator, washer and dryer.
- Attribution Contact: 626-290-0024

