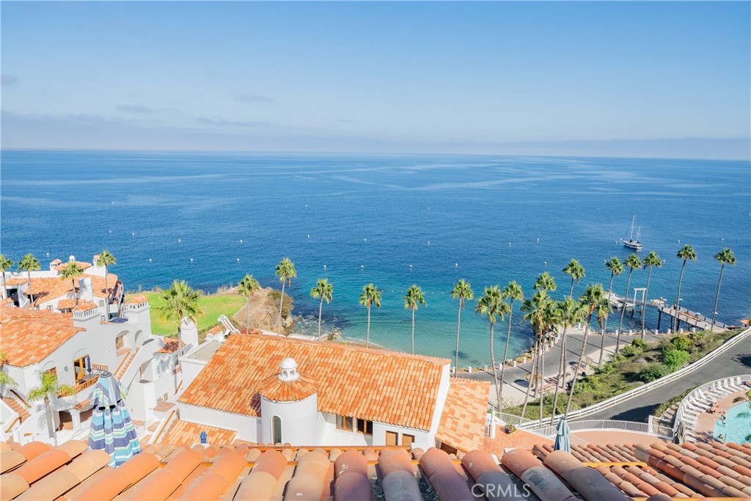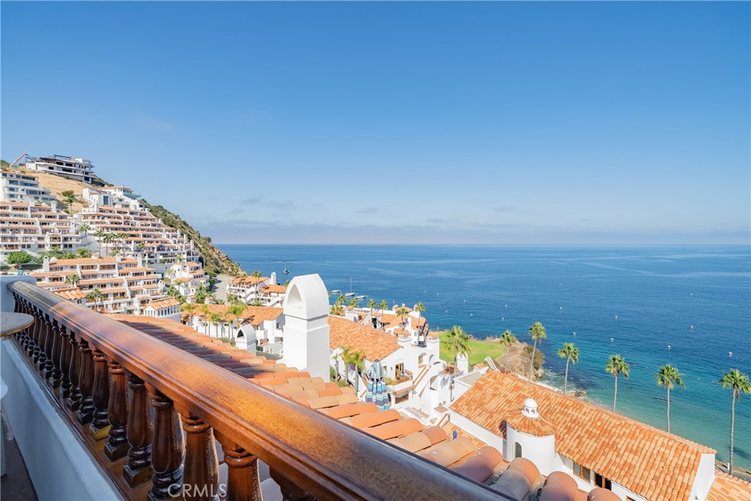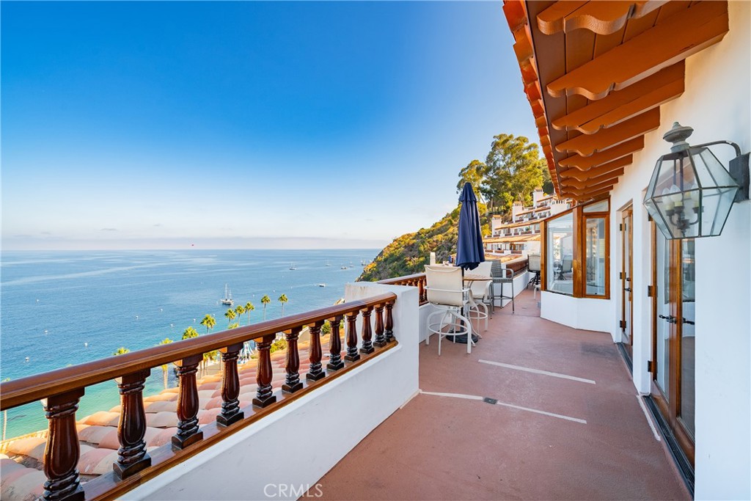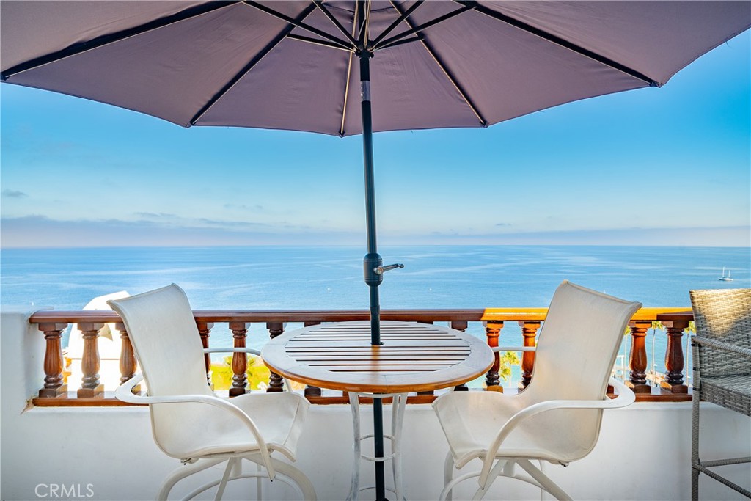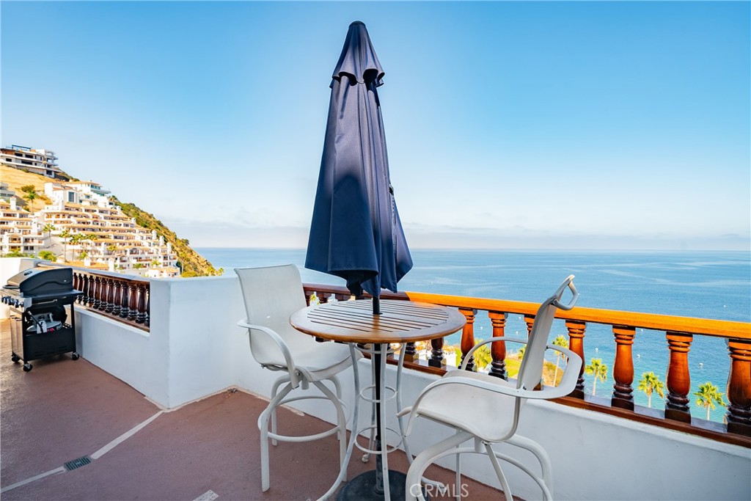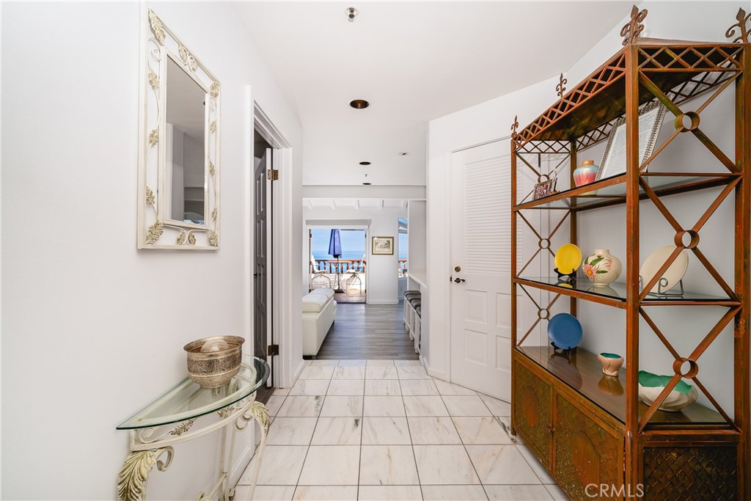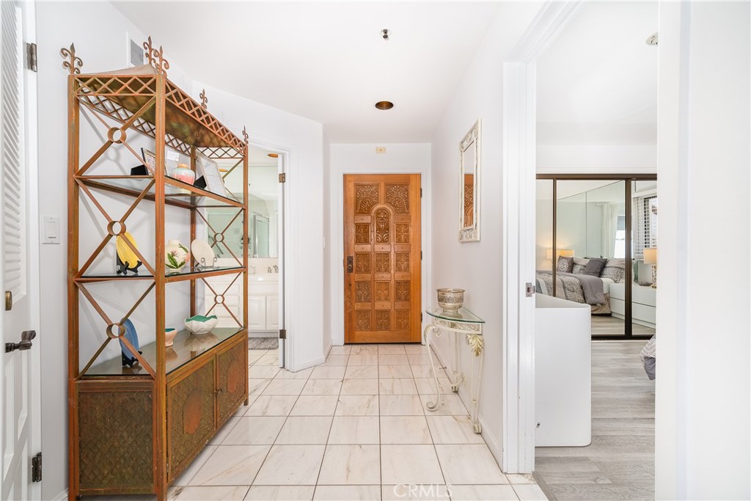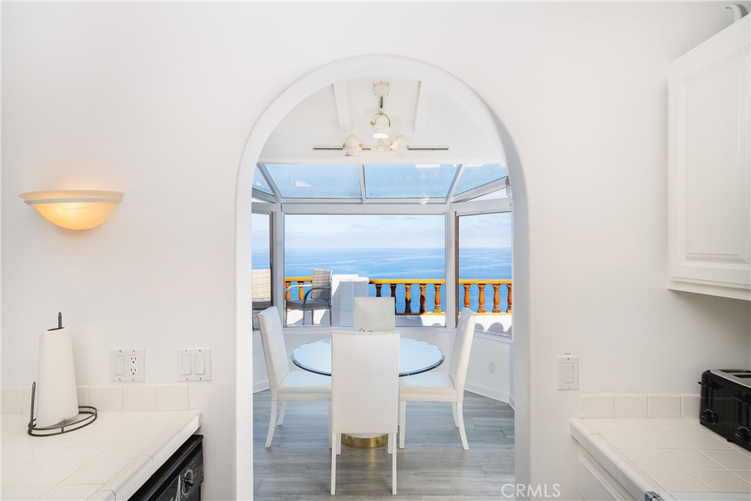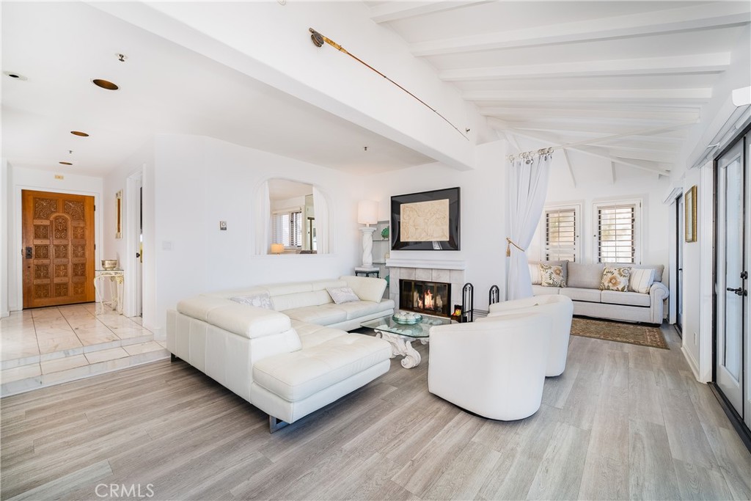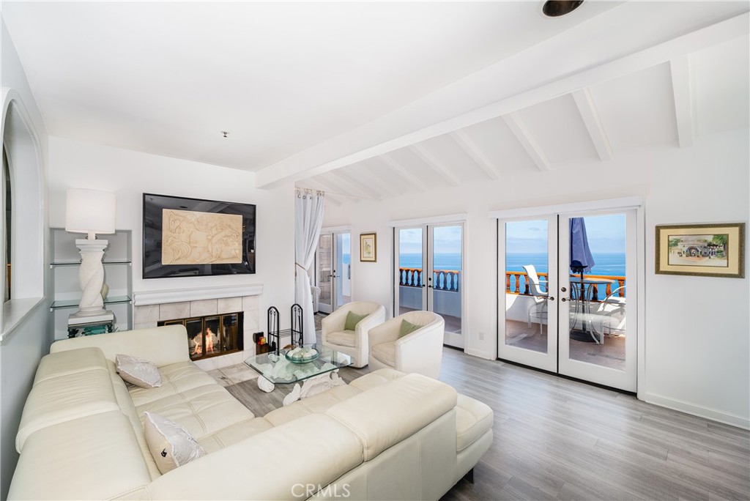42 Camino De Flores 60, Avalon, CA, US, 90704
42 Camino De Flores 60, Avalon, CA, US, 90704Basics
- Date added: Added 3 days ago
- Category: Residential
- Type: Condominium
- Status: Active
- Bedrooms: 1
- Bathrooms: 1
- Floors: 1, 1
- Area: 914 sq ft
- Lot size: 806665, 806665 sq ft
- Year built: 1986
- Property Condition: Turnkey
- View: Catalina,CityLights,Coastline,Marina,Ocean,Panoramic,Water
- Zoning: AVU*
- County: Los Angeles
- MLS ID: ND24202341
Description
-
Description:
Massive price reduction from $1,175,000 - SELLER MOTIVATED! Bring your offer ahead of Catalina's high season so that YOU may start collecting revenue from Airbnb and VRBO reservations! Location, Location, Location! One of the most premium, unobstructed ocean view condos with impressive short-term rental history (Airbnb, VRBO, CIVR) and transferable vacation rental approvals is now available. Welcome to 42 Camino de Flores in oceanfront Hamilton Cove! This stunning condo offers jaw-dropping, premium ocean views from the living room, dining area, bedroom, kitchen and even the highly-coveted corner bonus room. Three sets of dual French doors open to an expansive balcony where you will enjoy unforgettable sunrises and relax while overlooking the Pacific Ocean and listening to the waves ebbing and flowing at Hamilton Beach down below. This wonderful condo is one of the more rare corner units with wood burning fireplace and extra windows at both the bonus area and generously-sized bedroom. The vaulted ceilings give the condo a truly open and spacious feel and add to the charm here in Catalina Island’s only gated and guarded community. An ultra convenient, full-sized laundry with washer and dryer are located in a closet just outside the front door and have been assigned for exclusive use by this property. The condo, located in Building 2, is situated in Catalina Island's most protected community and includes a street-legal golf cart with dedicated parking exclusive to this unit. Residents (and short-term guests) enjoy access to an oceanfront pool, spa, two illuminated tennis courts, and fitness facilities. Hamilton Cove also features 18-hole miniature golf, a badminton/croquet court, boat moorings, a seasonal dock, children's park, beach volleyball, outdoor BBQs, benches, a beach, and more. This condo is one of the ones which still has a C.U.P. (Conditional Use Permit) and details of the condo’s solid vacation rental history are available upon request. Contact agent for details on how the C.U.P. transfer works with the City of Avalon's new vacation rental licensing. The condo is available fully furnished. Seller also just had a new water heater installed. Contact agent about some of the artwork which may be able for purchase.
Show all description
Location
- Directions: From IEX helicopter or ferry terminal, contact Avalon Transportation at 310-510-0025. Rental golf carts not permitted in Hamilton Cove.
- Lot Size Acres: 18.5185 acres
Building Details
- Structure Type: House
- Water Source: Public,SeeRemarks
- Open Parking Spaces: 1
- Sewer: PublicSewer
- Common Walls: OneCommonWall,EndUnit
- Foundation Details: SeeRemarks
- Garage Spaces: 0
- Levels: One
- Other Structures: SaunaPrivate,TennisCourts
- Floor covering: Stone
Amenities & Features
- Pool Features: Community,Fenced,InGround,SeeRemarks,Association
- Parking Features: Assigned,Boat,Concrete,Guarded,Paved,PermitRequired,OneSpace
- Security Features: ClosedCircuitCameras,FireDetectionSystem,FireSprinklerSystem,GatedWithGuard,GatedCommunity,GatedWithAttendant,TwentyFourHourSecurity,SmokeDetectors,SecurityGuard,SecurityLights
- Patio & Porch Features: Concrete,Deck
- Spa Features: Association,Community,InGround,SeeRemarks
- Parking Total: 1
- Roof: SpanishTile
- Association Amenities: Clubhouse,Dock,FitnessCenter,GolfCourse,MaintenanceGrounds,MeetingBanquetPartyRoom,OutdoorCookingArea,Barbecue,PicnicArea,Playground,Pool,PetRestrictions,PetsAllowed,RecreationRoom,Guard,Sauna,SpaHotTub,Security,TennisCourts,Trails
- Waterfront Features: AcrossTheRoadFromLakeOcean,BeachAccess,BeachFront,DockAccess,OceanAccess,OceanFront
- Utilities: ElectricityConnected,SewerConnected,SeeRemarks
- Window Features: BayWindows,DoublePaneWindows,PlantationShutters,Screens,Shutters
- Cooling: None
- Door Features: FrenchDoors
- Exterior Features: BoatSlip
- Fireplace Features: FamilyRoom,WoodBurning
- Heating: Fireplaces,Radiant
- Interior Features: BeamedCeilings,BreakfastBar,BuiltInFeatures,Balcony,BreakfastArea,CeramicCounters,LivingRoomDeckAttached,OpenFloorplan,PartiallyFurnished,RecessedLighting,SeeRemarks,Storage,TileCounters,AllBedroomsDown
- Laundry Features: ElectricDryerHookup,LaundryCloset,SeeRemarks
- Appliances: BuiltInRange,Dishwasher,ElectricOven,ElectricRange,Freezer,Disposal,Microwave,Refrigerator,Dryer
Nearby Schools
- High School District: Long Beach Unified
Expenses, Fees & Taxes
- Association Fee: $1,620
Miscellaneous
- Association Fee Frequency: Monthly
- List Office Name: Humpherys Homes & Estates
- Listing Terms: Cash,CashToExistingLoan,CashToNewLoan,Conventional,CalVetLoan,Exchange1031
- Common Interest: Condominium
- Community Features: Biking,Hiking,StreetLights,Suburban,WaterSports,Fishing,Gated,Pool
- Exclusions: Certain artwork and other personal items owned by seller.
- Inclusions: Street-legal golf cart and some furnishings
- Attribution Contact: brent@humpheryshomes.com

