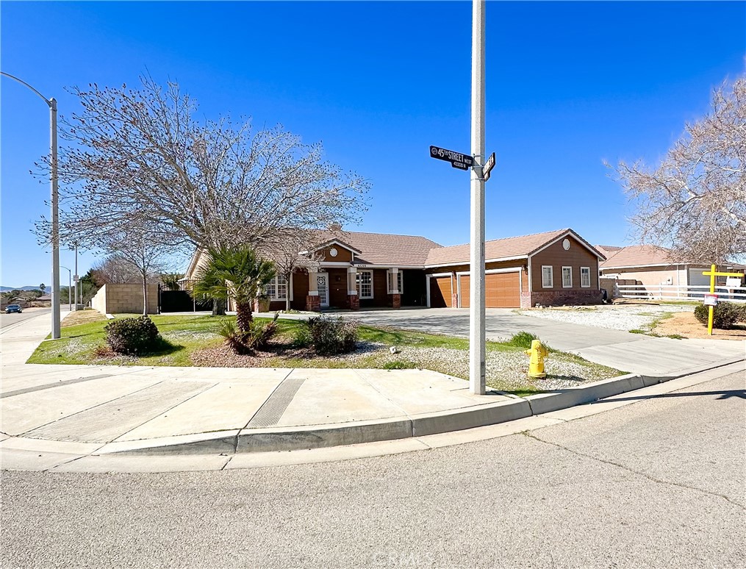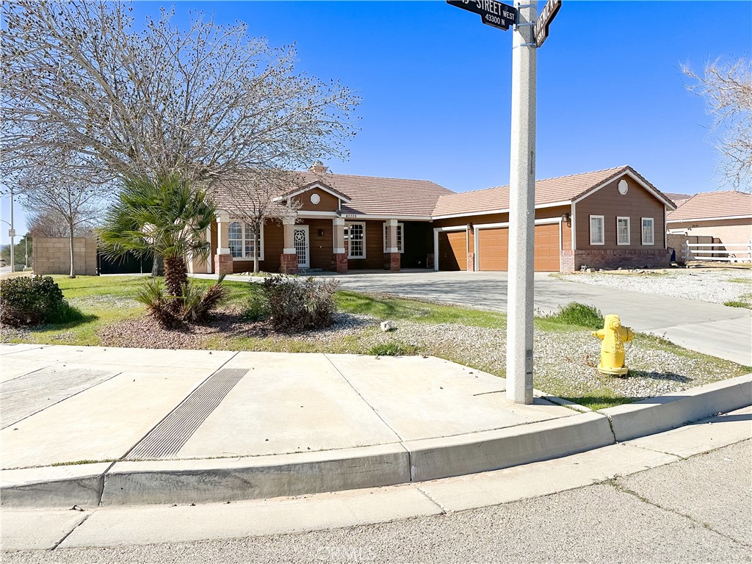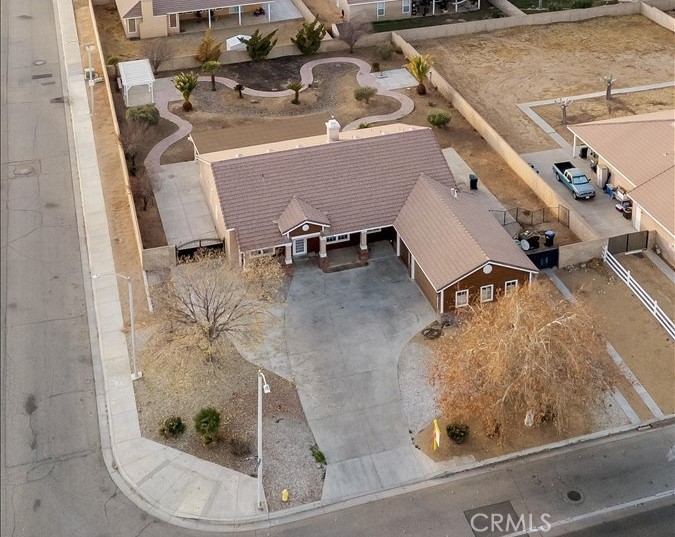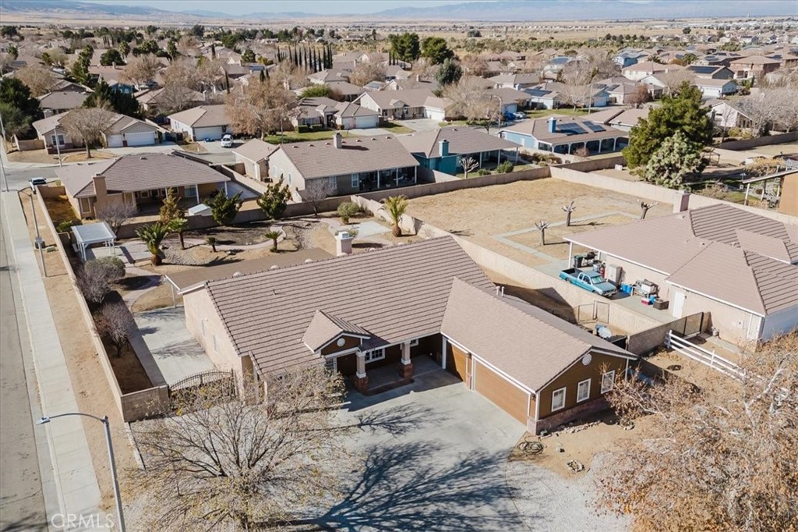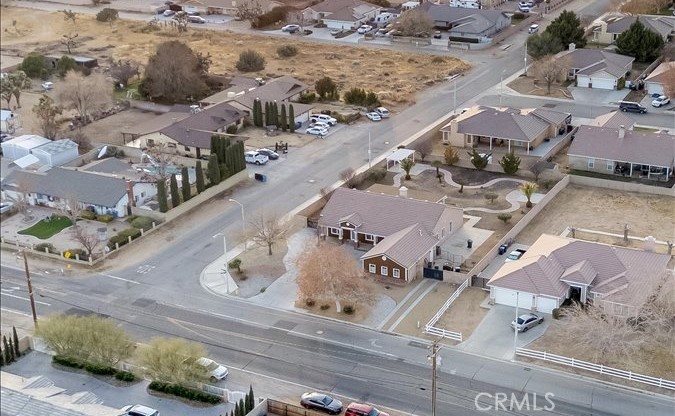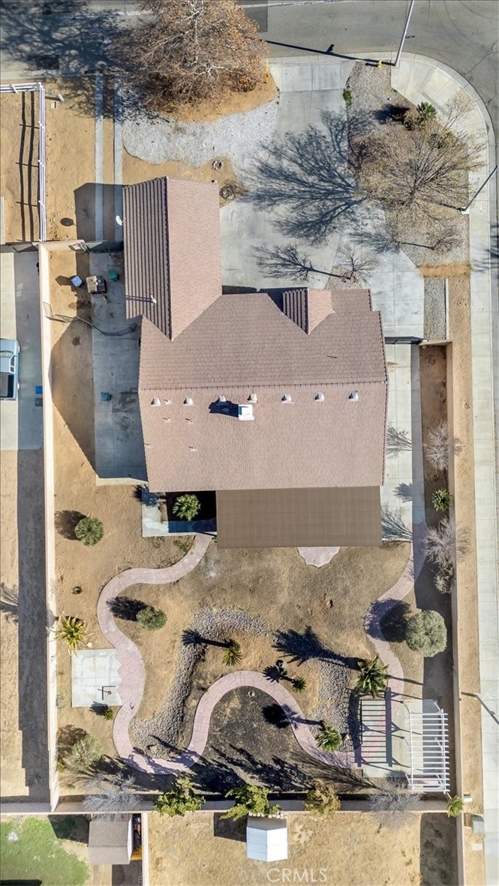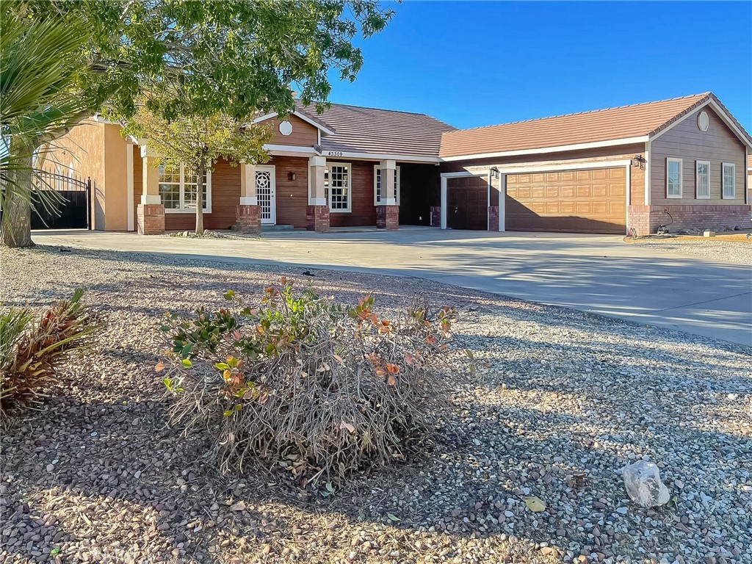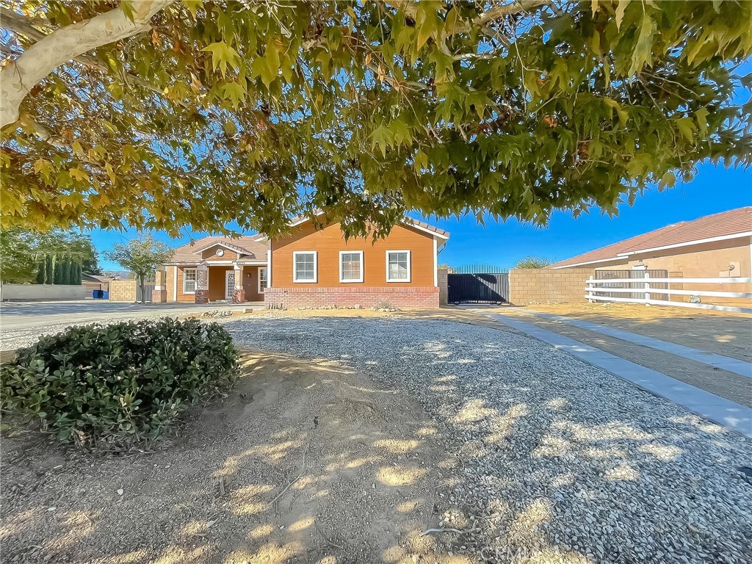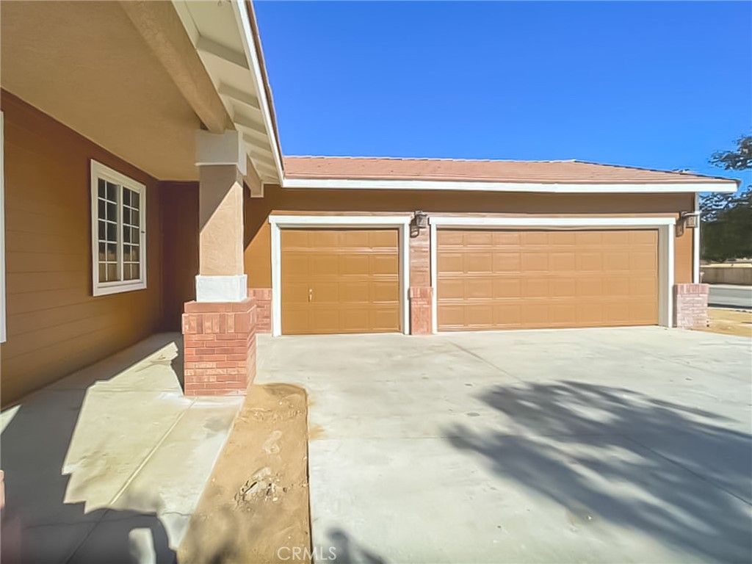43309 45th Street W, Lancaster, CA, US, 93536
43309 45th Street W, Lancaster, CA, US, 93536Basics
- Date added: Added 2 days ago
- Category: Residential
- Type: SingleFamilyResidence
- Status: Active
- Bedrooms: 6
- Bathrooms: 2
- Floors: 1, 1
- Area: 2770 sq ft
- Lot size: 20303, 20303 sq ft
- Year built: 1994
- Property Condition: Turnkey
- View: Neighborhood
- Zoning: LCA110000*
- County: Los Angeles
- MLS ID: SR24224366
Description
-
Description:
***MOVE-IN READY***...Welcome to this beautiful, turnkey home, located in the beautiful city of Lancaster. Subject property offers 4 bedrooms, plus TWO BONUS ROOMS (office, and an exercise room), and 2 full bathrooms on a 20,293 sq ft CORNER LOT!. As you make your way inside you will come across the opened kitchen. The kitchen offers granite counter tops, a walk-in pantry, and an ample kitchen island, perfect for all of your family cook-offs. As you make your way to the bedrooms, you will find a very spacious primary bedroom with its own private access to the backyard. The primary bathroom offers his, and hers sink, a walk-in shower, and a walk-in closet. This home sweet home offers NEW interior paint, NEW exterior paint, NEW flooring through out, and NEW carpet in the bedrooms. There are 3 attached car garage with direct access, and best part of all 2 RV ACCESS with wrought iron gates. The huge backyard offers block wall all around, with beautiful palm trees, and a beautiful gazebo for you, and your family to enjoy your summer BBQs. This ready to move-in home is centrally located near shopping centers, restaurants, Antelope Valley College, Rawley Duntley Park, and of course easy access to the freeway.
Show all description
Location
- Directions: Take 14 N freeway. Exit on Avenue K. Head west. Left on 45th St W.
- Lot Size Acres: 0.4661 acres
Building Details
- Structure Type: House
- Water Source: Public
- Architectural Style: Spanish
- Lot Features: BackYard,CornerLot,Lawn,RectangularLot,Rocks
- Sewer: PublicSewer
- Common Walls: TwoCommonWallsOrMore
- Fencing: Block,WroughtIron
- Foundation Details: Slab
- Garage Spaces: 3
- Levels: One
- Other Structures: Gazebo
- Floor covering: Carpet, Laminate, Tile
Amenities & Features
- Pool Features: None
- Parking Features: DoorMulti,DirectAccess,Driveway,Garage,Paved,RvAccessParking,GarageFacesSide
- Security Features: CarbonMonoxideDetectors,SmokeDetectors
- Patio & Porch Features: Covered,FrontPorch,Patio
- Spa Features: None
- Parking Total: 3
- Roof: Tile
- Utilities: ElectricityAvailable,NaturalGasAvailable,SewerConnected,WaterAvailable
- Cooling: CentralAir
- Door Features: SlidingDoors
- Electric: Standard
- Fireplace Features: None
- Heating: Central,ForcedAir,NaturalGas
- Interior Features: BreakfastBar,CeilingFans,EatInKitchen,GraniteCounters,HighCeilings,OpenFloorplan,Pantry,RecessedLighting,PrimarySuite,WalkInClosets
- Laundry Features: WasherHookup,GasDryerHookup,Inside,LaundryRoom
- Appliances: Dishwasher,GasRange,Microwave,WaterHeater
Nearby Schools
- High School District: Antelope Valley Union
Expenses, Fees & Taxes
- Association Fee: 0
Miscellaneous
- List Office Name: Century 21 Doug Anderson
- Listing Terms: Cash,Conventional,FHA,VaLoan
- Common Interest: None
- Community Features: Curbs,StreetLights,Sidewalks
- Attribution Contact: 661-945-4521

