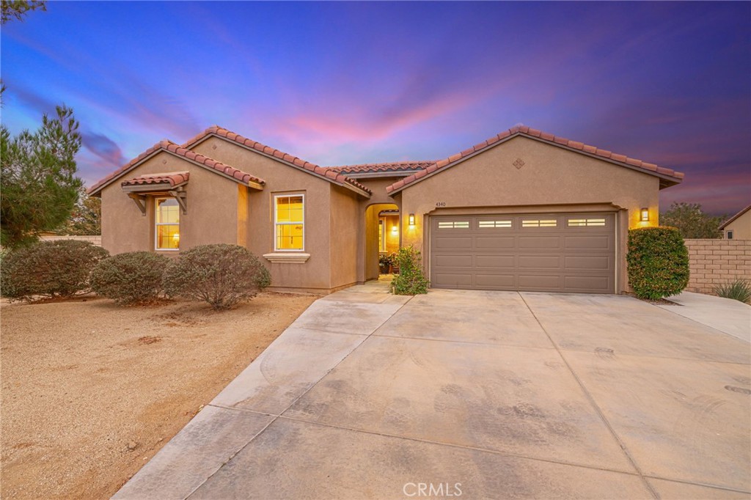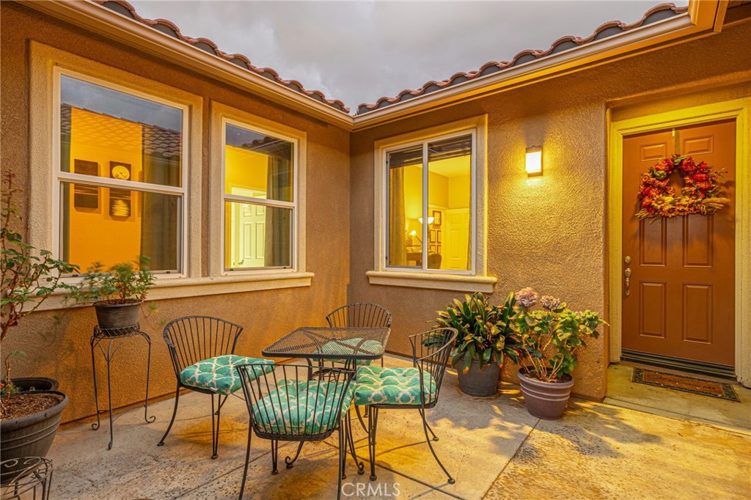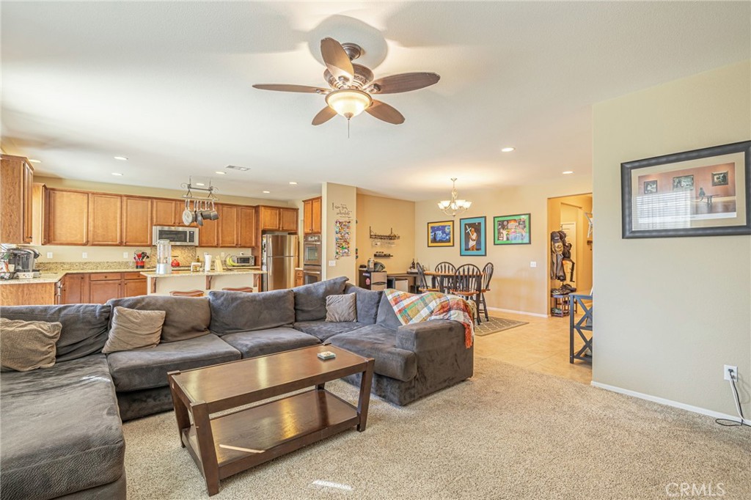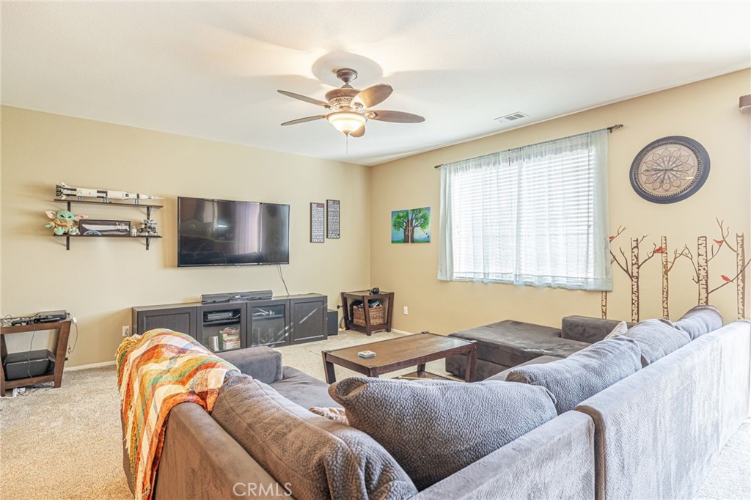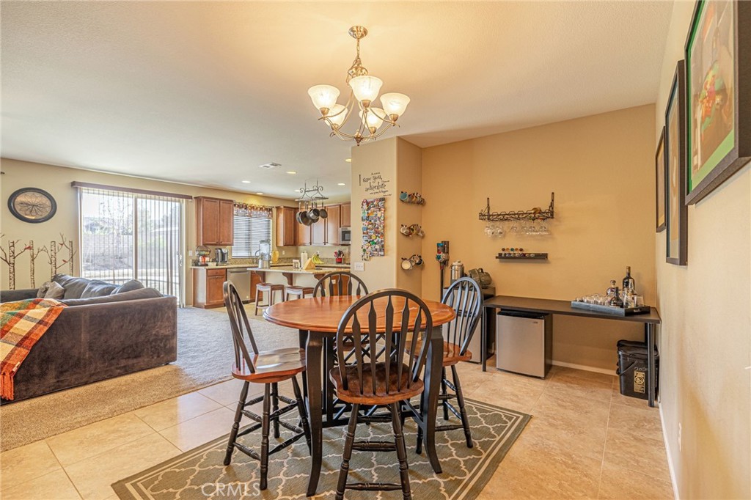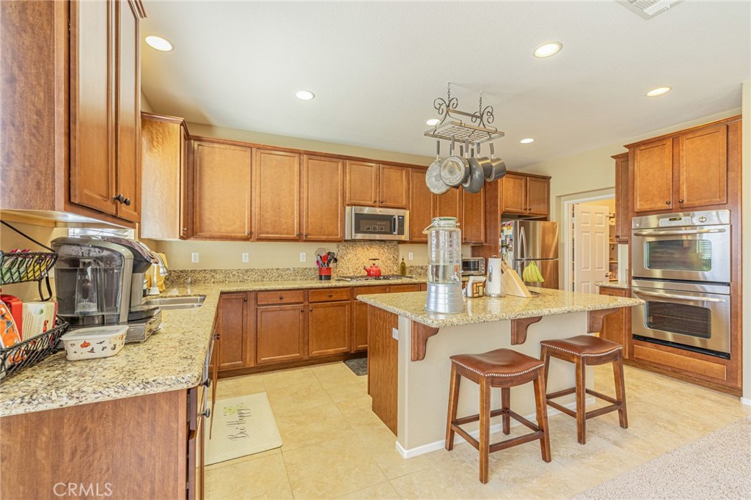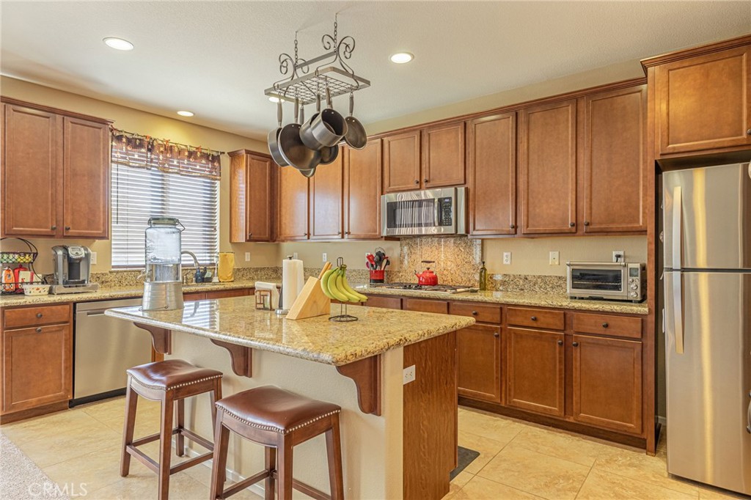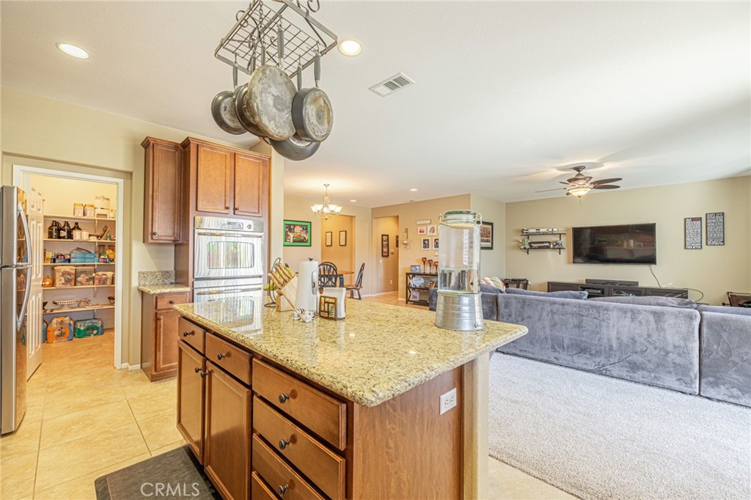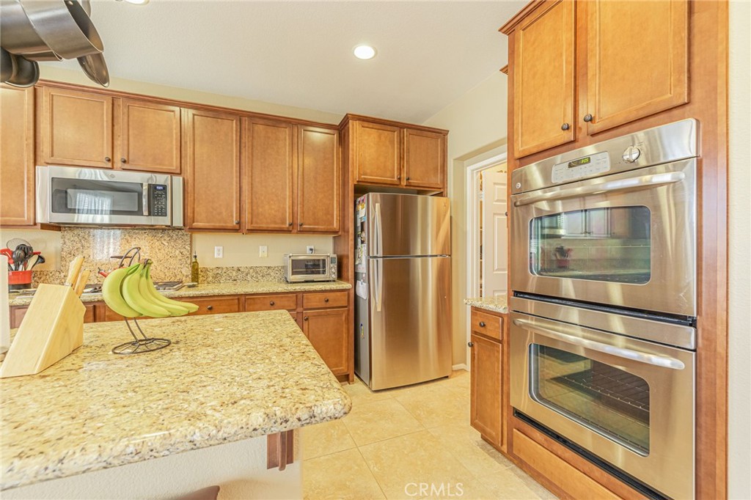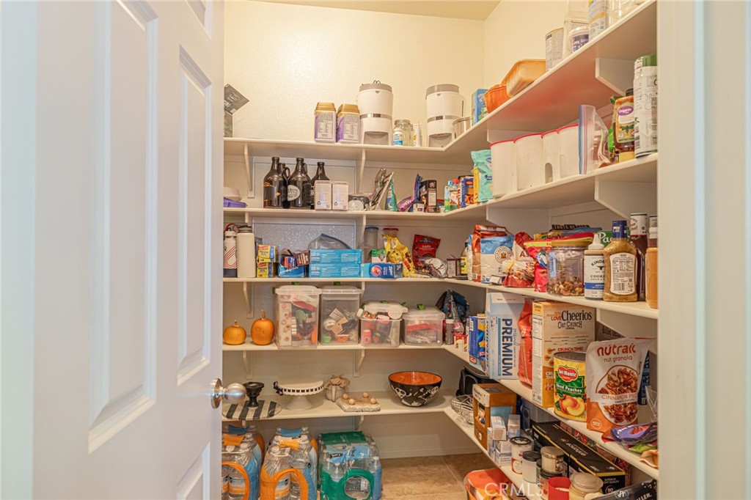4340 W Avenue M10, Lancaster, CA, US, 93536
4340 W Avenue M10, Lancaster, CA, US, 93536Basics
- Date added: Added 4 days ago
- Category: Residential
- Type: SingleFamilyResidence
- Status: Active
- Bedrooms: 5
- Bathrooms: 3
- Half baths: 1
- Floors: 1, 1
- Area: 2354 sq ft
- Lot size: 21333, 21333 sq ft
- Year built: 2010
- Property Condition: Turnkey
- View: None
- Zoning: LRSRR*
- County: Los Angeles
- MLS ID: SR25008525
Description
-
Description:
Nestled on a serene cul-de-sac in an exclusive gated community, this stunning 5-bedroom, 3-bathroom home spans 2,354 sq. ft. on a nearly half-acre lot, offering both space and privacy. Enter through a secluded front porch into a beautifully appointed interior, where you'll find tile flooring in the entryway, halls, and kitchen. The heart of the home is the gourmet kitchen, featuring stainless steel appliances, a double oven, granite countertops, walk-in pantry, and a center island with a breakfast bar. The kitchen opens to a spacious family room with plush carpeting, creating the perfect space for relaxation and gatherings. Adjacent to the family room is a dedicated dining area, ideal for entertaining or enjoying family meals. Each of the five bedrooms is generously sized, providing comfort and flexibility. All bathrooms feature elegant tile flooring, adding to the home's refined aesthetic. A rare find, this property includes a 3-car tandem garage, offering ample storage and convenience. With its prime location, luxurious finishes, and abundant space both inside and out, this home is a true gem for those seeking a blend of comfort and sophistication. Don't miss the opportunity to own this exceptional property in a sought-after neighborhood. With its spacious layout, modern features, and unbeatable location, this home truly has it all!
Show all description
Location
- Directions: 45th Street west to M-8 east to Firenze St., enter gated community and go east on Paddock way, follow around and go west on M-10 to the property.
- Lot Size Acres: 0.4897 acres
Building Details
- Structure Type: House
- Water Source: Public
- Architectural Style: Ranch
- Lot Features: ZeroToOneUnitAcre,BackYard,CulDeSac,DesertFront,FrontYard,Greenbelt,IrregularLot
- Sewer: PublicSewer
- Common Walls: NoCommonWalls
- Construction Materials: Stucco
- Fencing: Block
- Foundation Details: Slab
- Garage Spaces: 3
- Levels: One
- Floor covering: Carpet, Tile
Amenities & Features
- Pool Features: None
- Parking Features: DirectAccess,Driveway,GarageFacesFront,Garage,GarageDoorOpener
- Security Features: GatedCommunity
- Patio & Porch Features: FrontPorch,Open,Patio
- Spa Features: None
- Parking Total: 3
- Roof: Tile
- Association Amenities: PicnicArea
- Utilities: CableConnected,ElectricityConnected,NaturalGasConnected
- Cooling: CentralAir
- Fireplace Features: None
- Heating: Central
- Interior Features: BreakfastArea,CeilingFans,EatInKitchen,GraniteCounters,OpenFloorplan,Pantry,RecessedLighting,AllBedroomsDown,BedroomOnMainLevel,MainLevelPrimary,WalkInPantry,WalkInClosets
- Laundry Features: Inside,LaundryRoom
- Appliances: Dishwasher,GasCooktop,Disposal,GasOven,Microwave,WaterHeater
Nearby Schools
- High School District: Antelope Valley Union
Expenses, Fees & Taxes
- Association Fee: $134
Miscellaneous
- Association Fee Frequency: Monthly
- List Office Name: Berkshire Hathaway HomeServices Troth, Realtors
- Listing Terms: Cash,Conventional,FHA,VaLoan
- Common Interest: PlannedDevelopment
- Community Features: Park,Gated
- Direction Faces: North
- Attribution Contact: 661-547-1248

